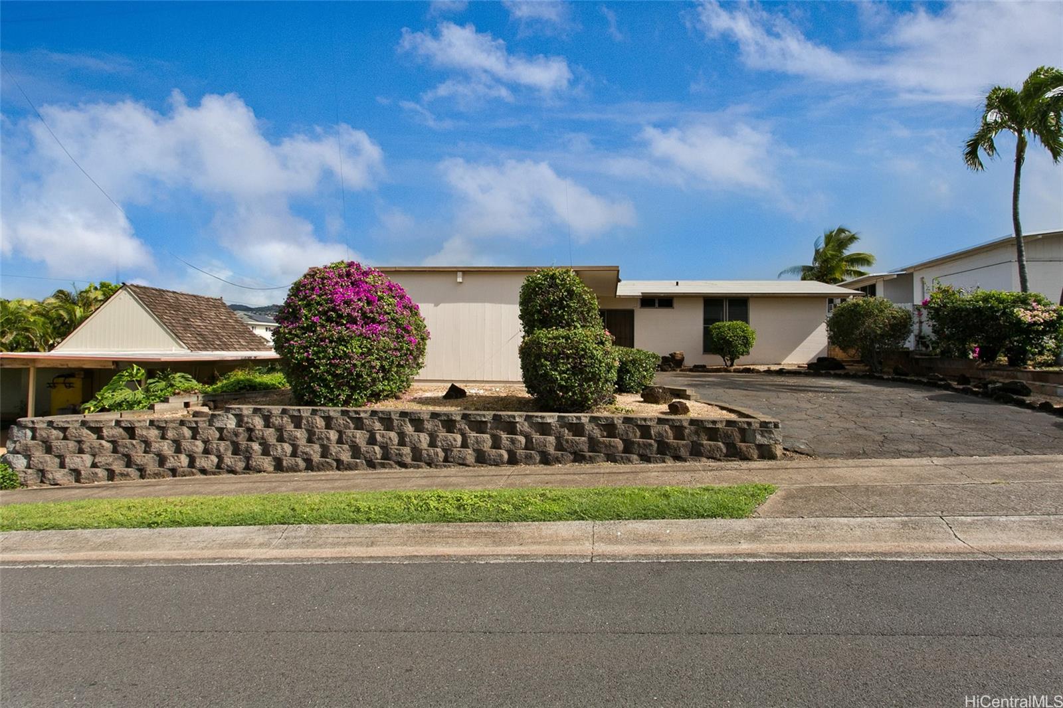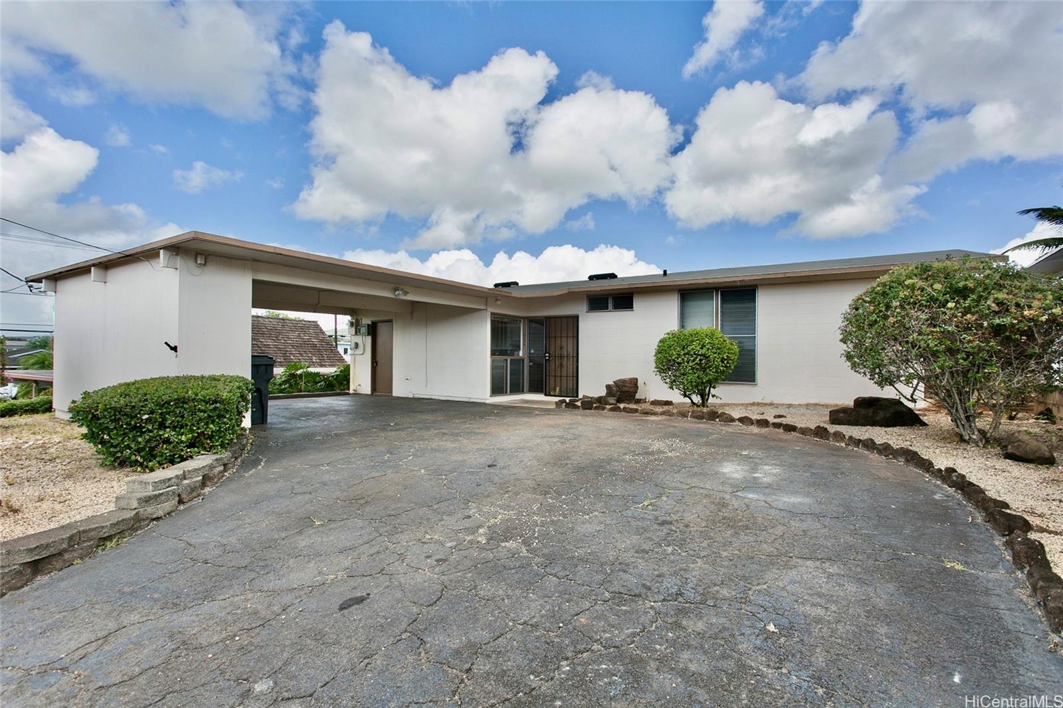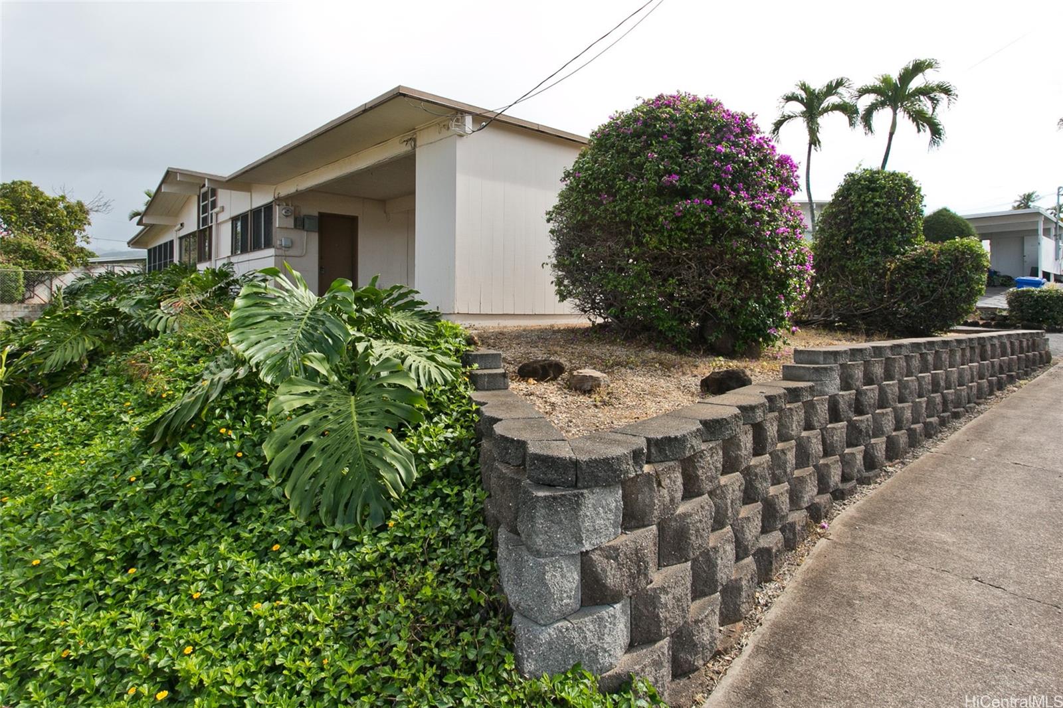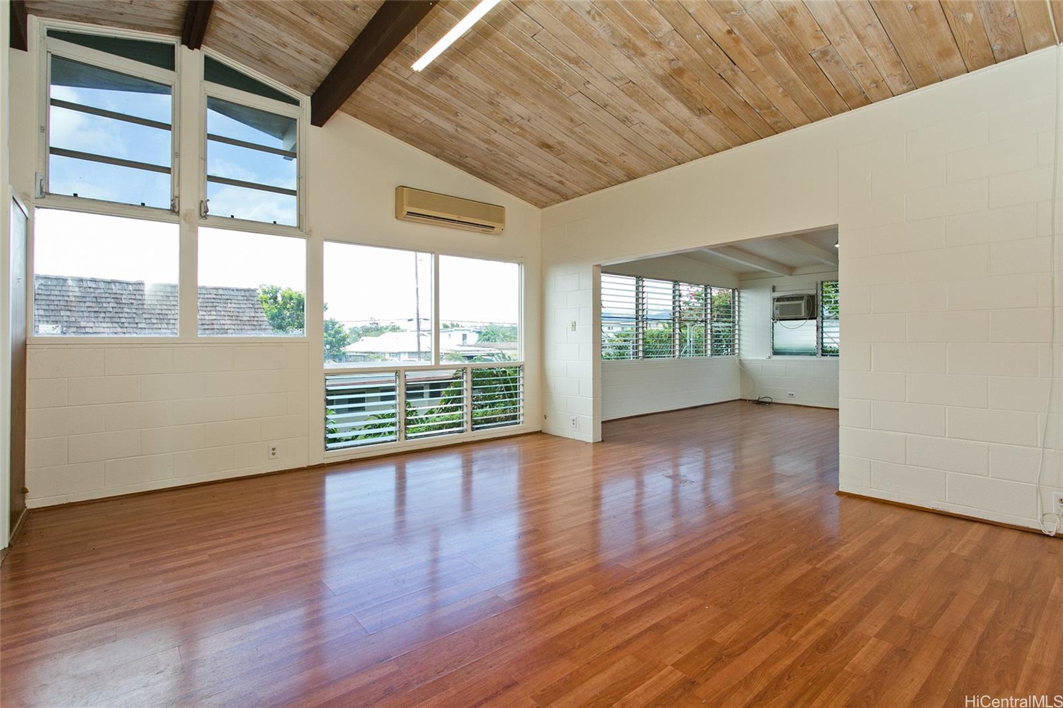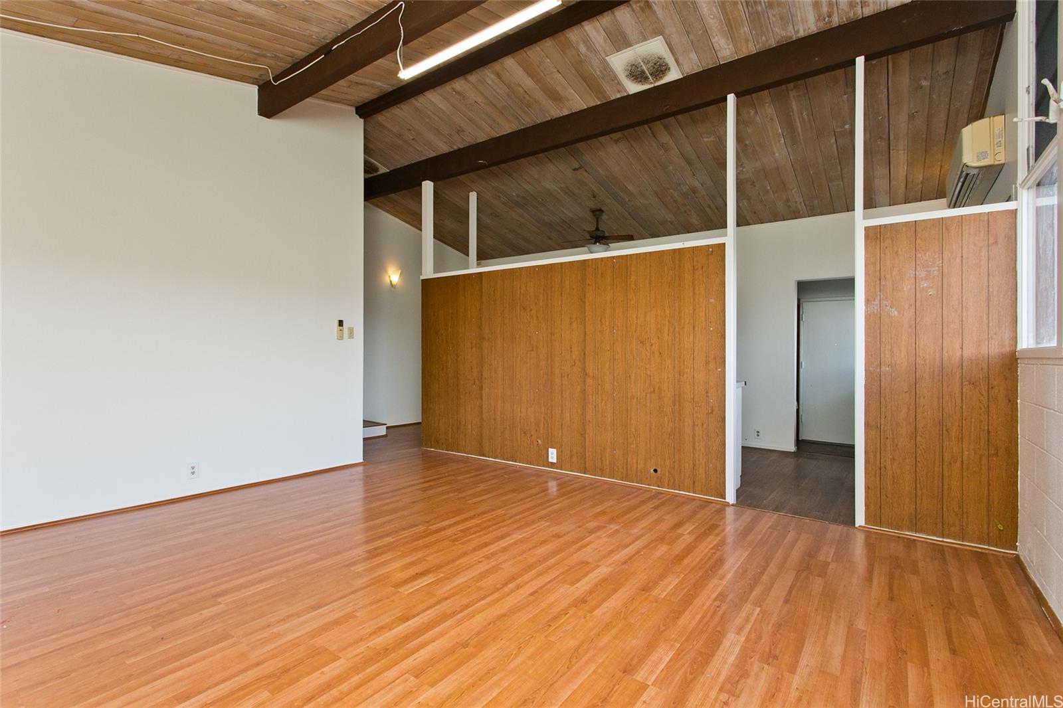4390 Halupa Street
Honolulu, HI 96818
$1,030,000
Property Type
Single Family
Beds
3
Baths
2
Parking
4
Balcony
No
Basic Info
- MLS Number: 202400570
- HOA Fees:
- Maintenance Fees:
- Neighbourhood: FOSTER VILLAGE
- TMK: 1-9-9-61-25
- Annual Tax Amount: $5589.12/year
Property description
1505
7150.00
Exceptional Value! Single-level Foster Village home on a useable lot and off the main road for additional privacy. Featuring 3-bedrooms, 2-bathrooms, large living rooms, outside patio, carport with a long driveway that can accommodate 4+ parking, and a large grassy yard that presents many opportunities should you decide to expand and renovate. Vaulted ceiling beams allow read more greater ceiling heights and an open feel in the home with many windows for ample natural light. Foster Village is centrally located to multiple freeway on and off ramps, Safeway, Target, Pearl Harbor, Navy Exchange Mall, and the Daniel K. Inouye International Airport. To be sold in "As Is" condition. Interior paint and professional cleaning completed prior to listing.
Construction Materials: Concrete,Double Wall,Hollow Tile,Masonry/Stucco,Single Wall,Slab,Wood Frame
Flooring: Laminate
Inclusion
- AC Split
- AC Window Unit
- Ceiling Fan
- Dryer
- Lawn Sprinkler
- Range/Oven
- Refrigerator
- Smoke Detector
- Washer
- Water Heater
Honolulu, HI 96818
Mortgage Calculator
$2392 per month
| Architectural Style: | Detach Single Family |
| Flood Zone: | Zone X |
| Land Tenure: | FS - Fee Simple |
| Major Area: | PearlCity |
| Market Status: | Sold |
| Unit Features: | N/A |
| Unit View: | Garden,Mountain |
| Amenities: | Bedroom on 1st Floor,Full Bath on 1st Floor,Landscaped,Patio/Deck,Storage,Wall/Fence |
| Association Community Name: | N/A |
| Easements: | Other |
| Internet Automated Valuation: | 1 |
| Latitude: | 21.3655532 |
| Longitude: | -157.9203892 |
| Listing Service: | Full Service |
| Lot Features: | Clear |
| Lot Size Area: | 7150.00 |
| MLS Area Major: | PearlCity |
| Parking Features: | 3 Car+,Carport,Driveway |
| Permit Address Internet: | 1 |
| Pool Features: | None |
| Property Condition: | Average |
| Property Sub Type: | Single Family |
| SQFT Garage Carport: | 374 |
| SQFT Roofed Living: | 1505 |
| Stories Type: | One |
| Topography: | Level |
| Utilities: | Cable,Internet,Overhead Electricity,Public Water,Telephone,Water |
| View: | Garden,Mountain |
| YearBuilt: | 1965 |
Contact An Agent
1074393
