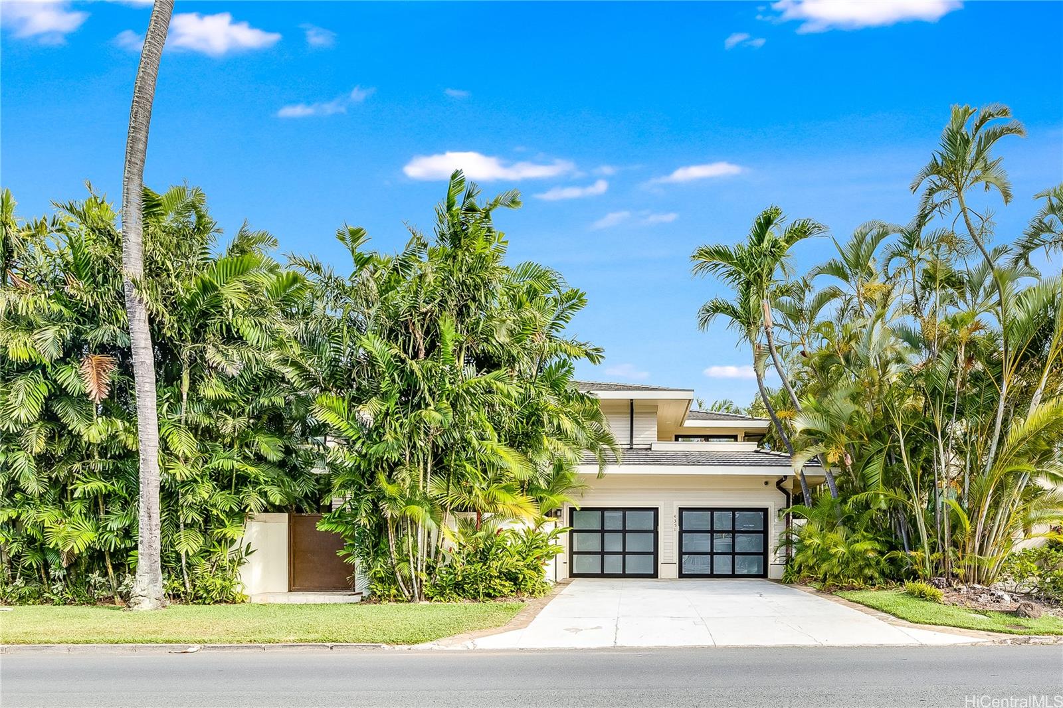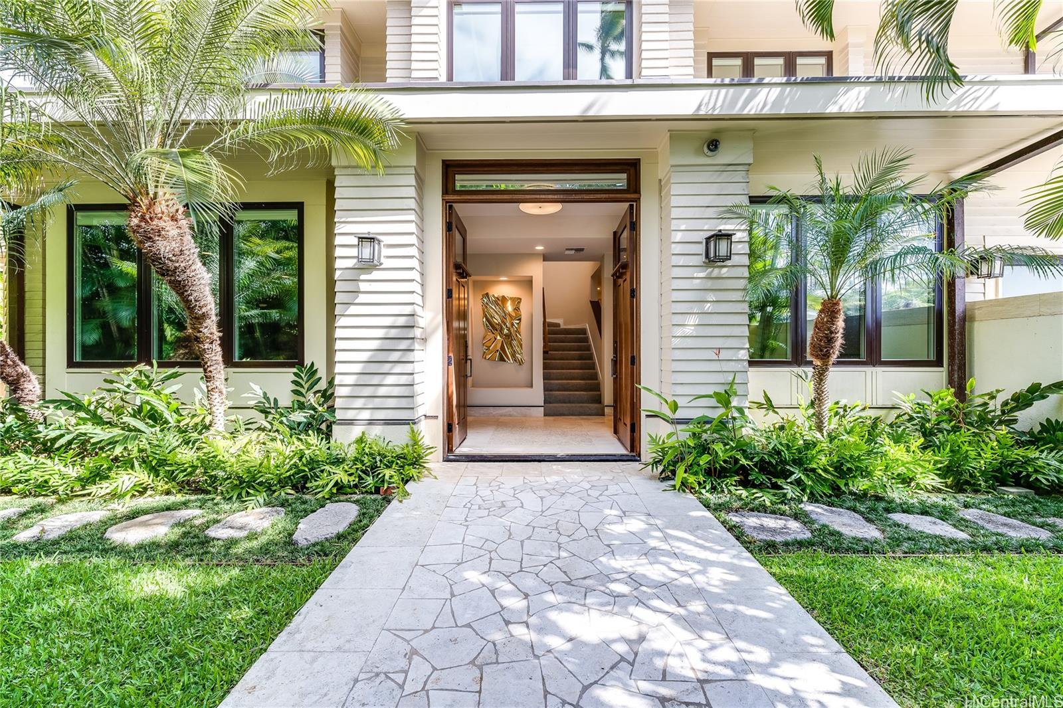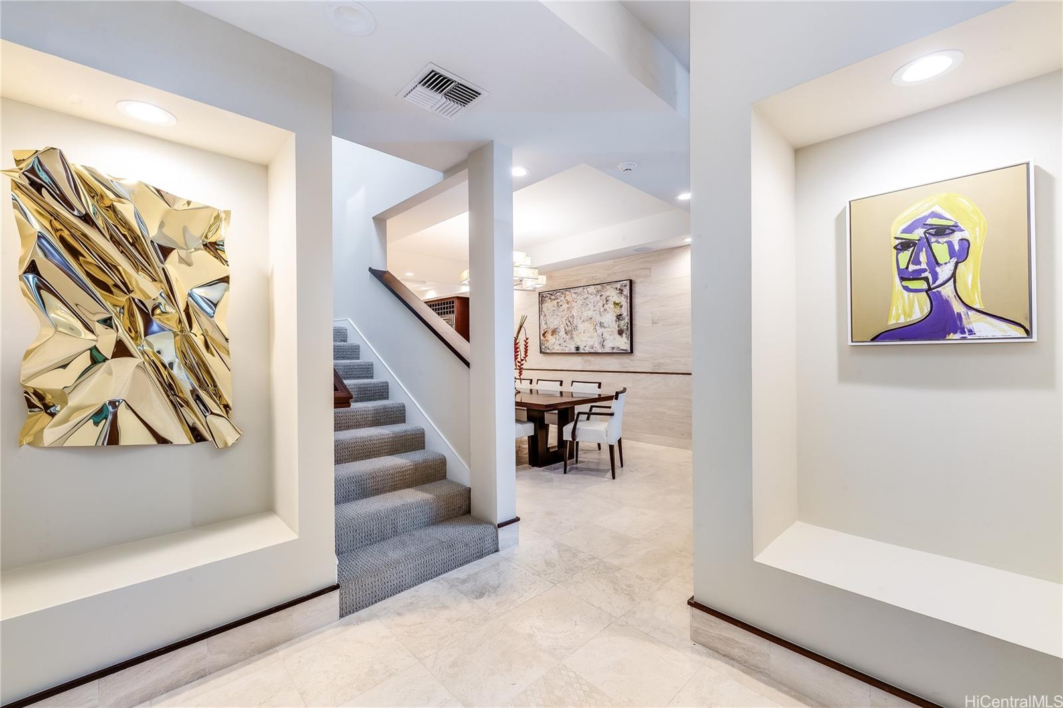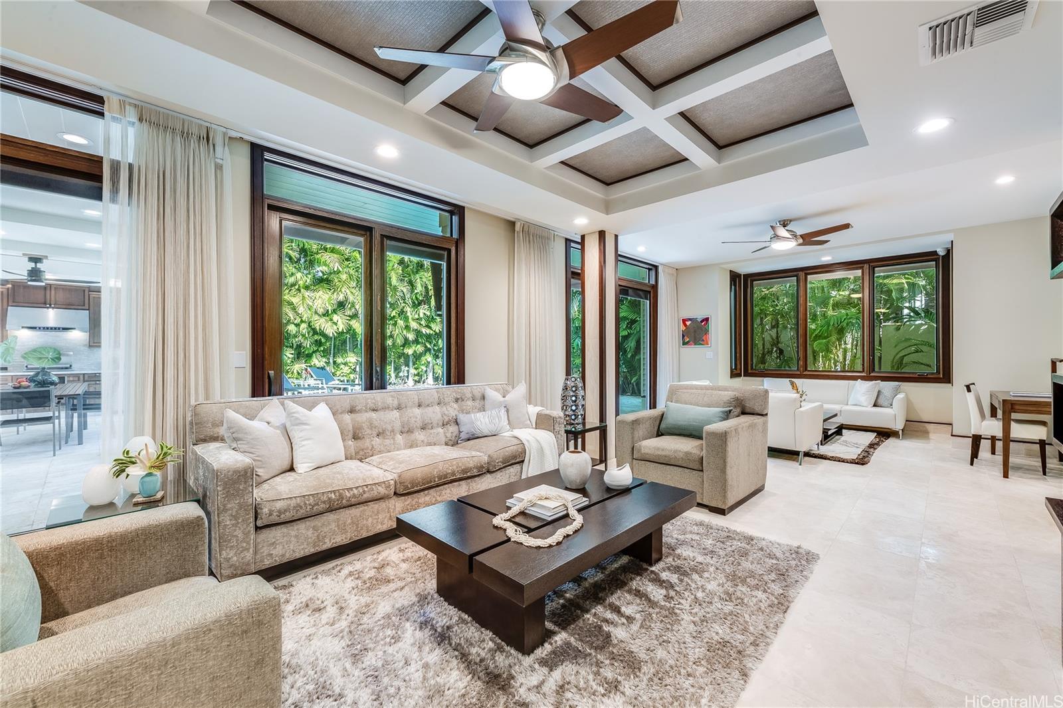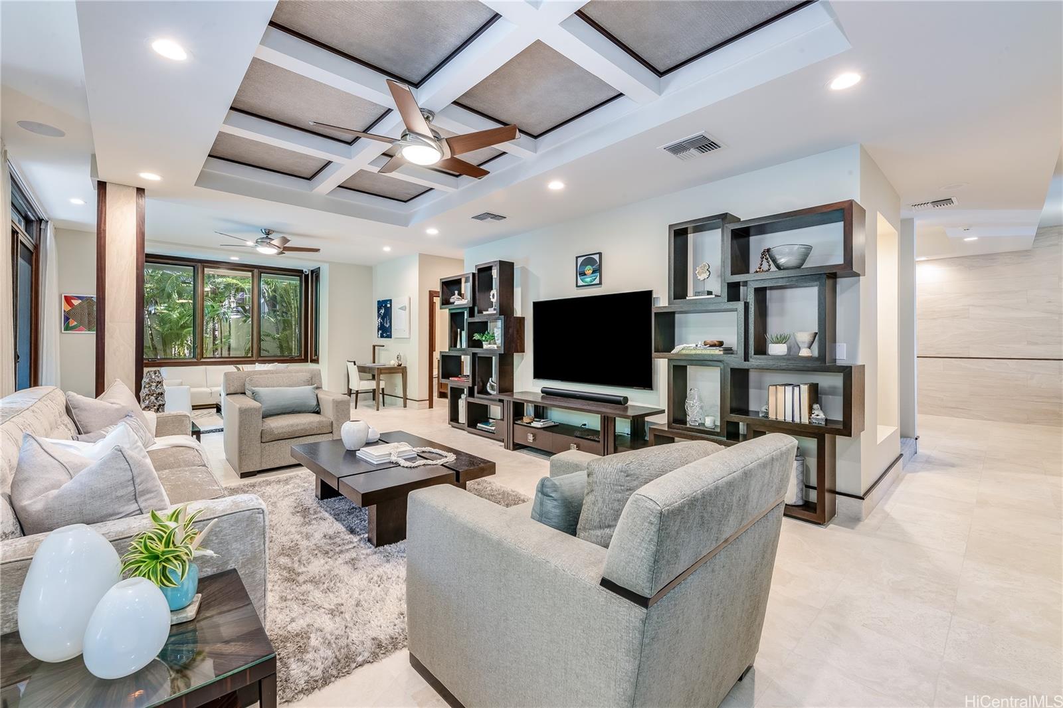4351 Kahala Avenue
Honolulu, HI 96816
$4,395,000
Property Type
Single Family
Beds
4
Baths
4
1
Parking
4
Balcony
Yes
Basic Info
- MLS Number: 202313497
- HOA Fees:
- Maintenance Fees:
- Neighbourhood: KAHALA AREA
- TMK: 1-3-5-2-37
- Annual Tax Amount: $34980.00/year
Property description
3771
7079.00
Welcome Home to a modern living experience in the most prestigious address in Honolulu: the Oceanside of Kahala Avenue. This custom home, built by Pyramid Construction, carefully crafted with steel framing, represents some of the highest quality of construction found in the area. The thoughtful design of the property brings luxury & comfort while read more effortlessly blending the natural elements into the home & surrounding property. Lush landscaping and natural light brighten the home at every opportunity & the mature landscaping envelope the property to create maximum privacy around the resort-style pool/BBQ/waterfall pond area. Boasting a collection of luxury features, this home comes with - Thermador appliances, custom wooden cabinetry throughout the home, natural stone, double pane windows throughout with built-in privacy blinds, security cameras, newly upgraded AC systems, newly upgraded AV system, steam sauna/shower, NEST home automation system, two comfortable family living-room areas and a ground floor guest room with separate entrance for maximum flexibility. 4351 Kahala Avenue captures the best of contemporary luxury. Live, work, play, and proudly call Kahala Avenue your home!
Construction Materials: Above Ground,Concrete,Double Wall,Steel Frame
Flooring: Marble/Granite,Other,W/W Carpet
Inclusion
- AC Central
- AC Split
- Auto Garage Door Opener
- Blinds
- Book Shelves
- Cable TV
- Ceiling Fan
- Chandelier
- Convection Oven
- Dishwasher
- Disposal
- Dryer
- Gas Grill
- Lawn Sprinkler
- Microwave
- Range/Oven
- Refrigerator
- Security System
- Smoke Detector
- Washer
- Water Heater
- Wine Refrigerator
Honolulu, HI 96816
Mortgage Calculator
$10206 per month
| Architectural Style: | Detach Single Family |
| Flood Zone: | Zone X |
| Land Tenure: | FS - Fee Simple |
| Major Area: | DiamondHd |
| Market Status: | Sold |
| Unit Features: | N/A |
| Unit View: | Garden |
| Amenities: | Bedroom on 1st Floor,Full Bath on 1st Floor,Landscaped,Maids/Guest Qrters,Patio/Deck,Storage,Wall/Fence |
| Association Community Name: | N/A |
| Easements: | Sewer |
| Internet Automated Valuation: | 1 |
| Latitude: | 21.2600164 |
| Longitude: | -157.7917574 |
| Listing Service: | Full Service |
| Lot Features: | Other |
| Lot Size Area: | 7079.00 |
| MLS Area Major: | DiamondHd |
| Parking Features: | 3 Car+,Driveway,Street |
| Permit Address Internet: | 1 |
| Pool Features: | Heated,In Ground,Spa/HotTub,Tile |
| Property Condition: | Excellent |
| Property Sub Type: | Single Family |
| SQFT Garage Carport: | 516 |
| SQFT Roofed Living: | 3462 |
| Stories Type: | Two |
| Topography: | Level |
| Utilities: | Cable,Gas,Internet,Public Water,Sewer Fee,Water |
| View: | Garden |
| YearBuilt: | 1988 |
Contact An Agent
917448
