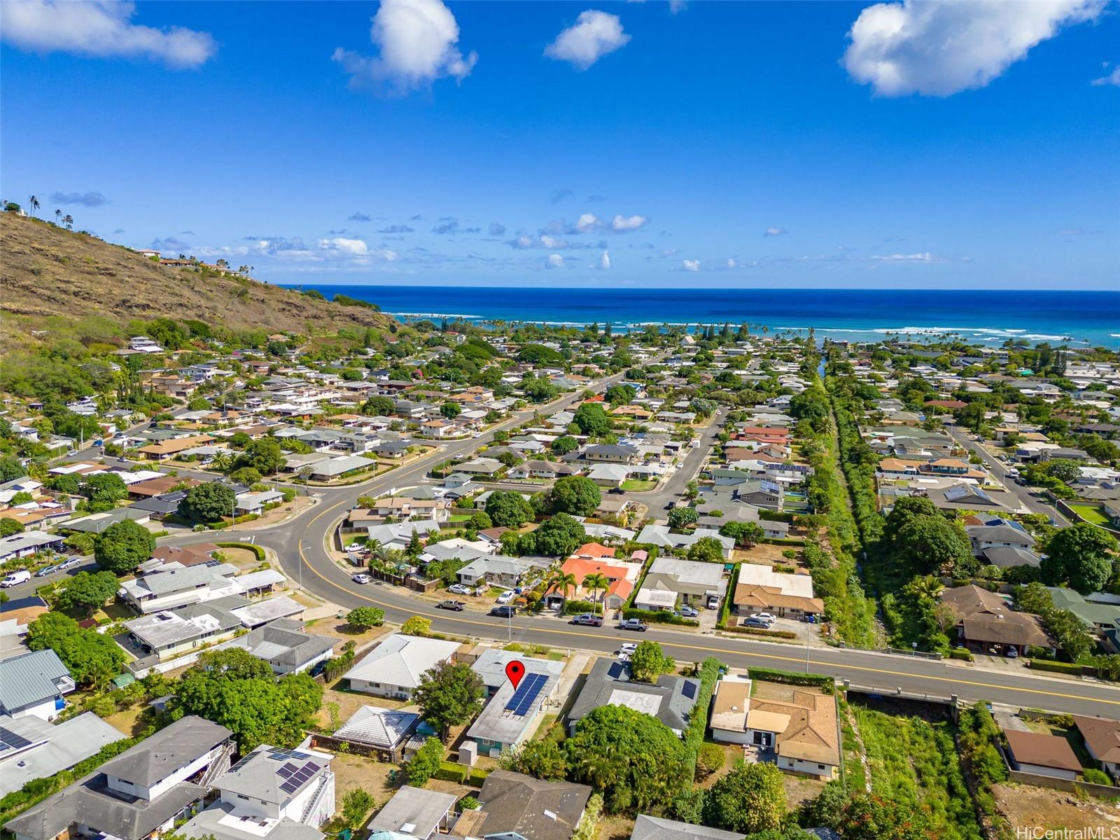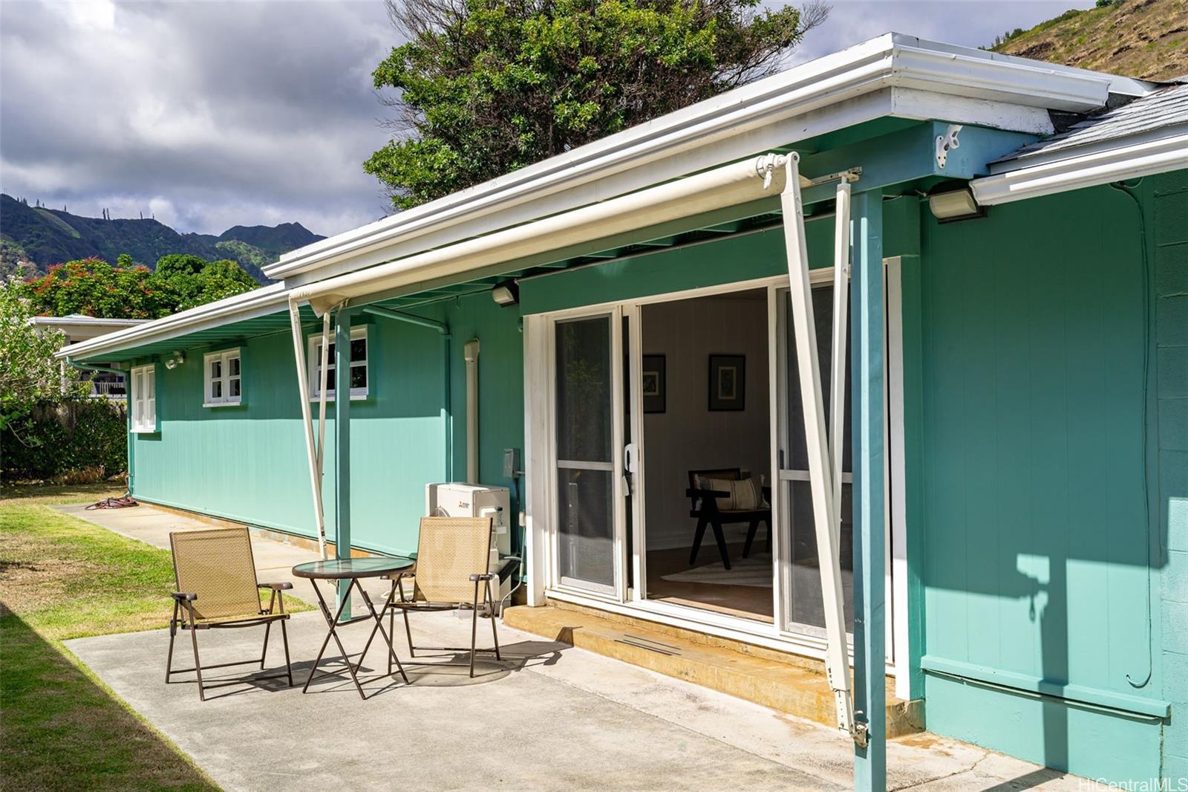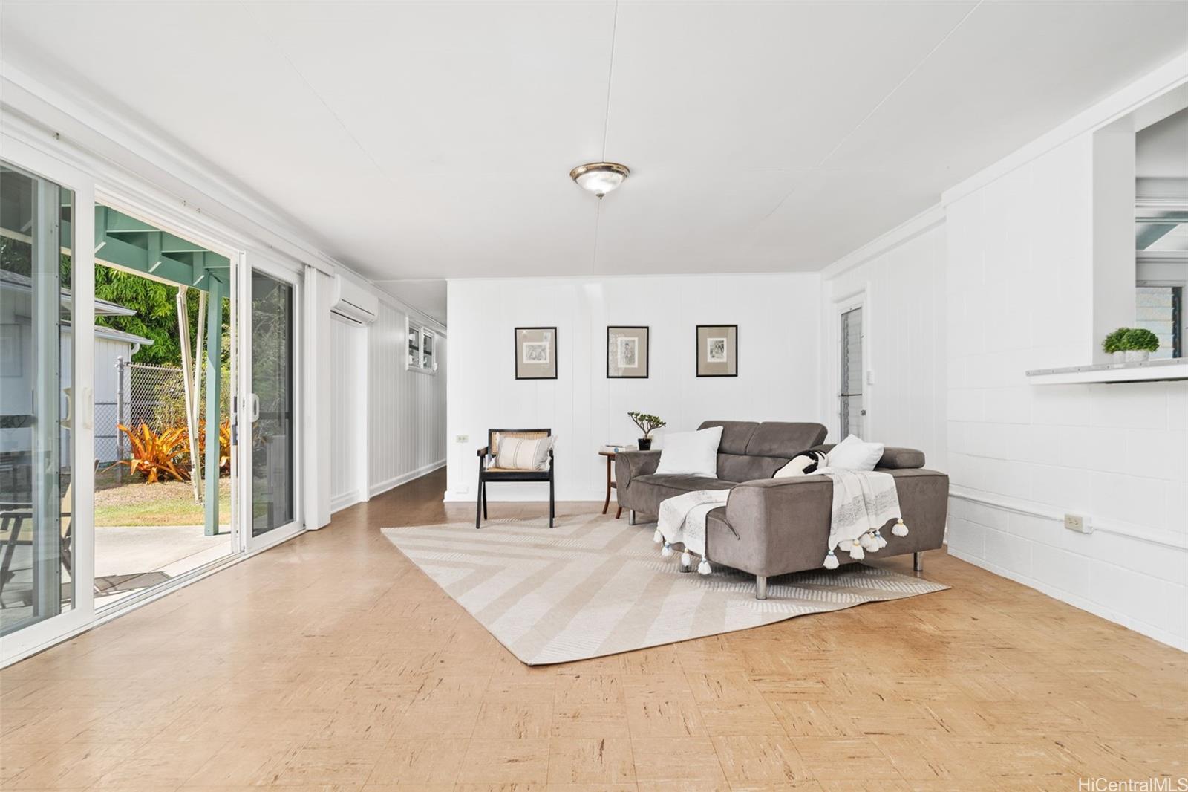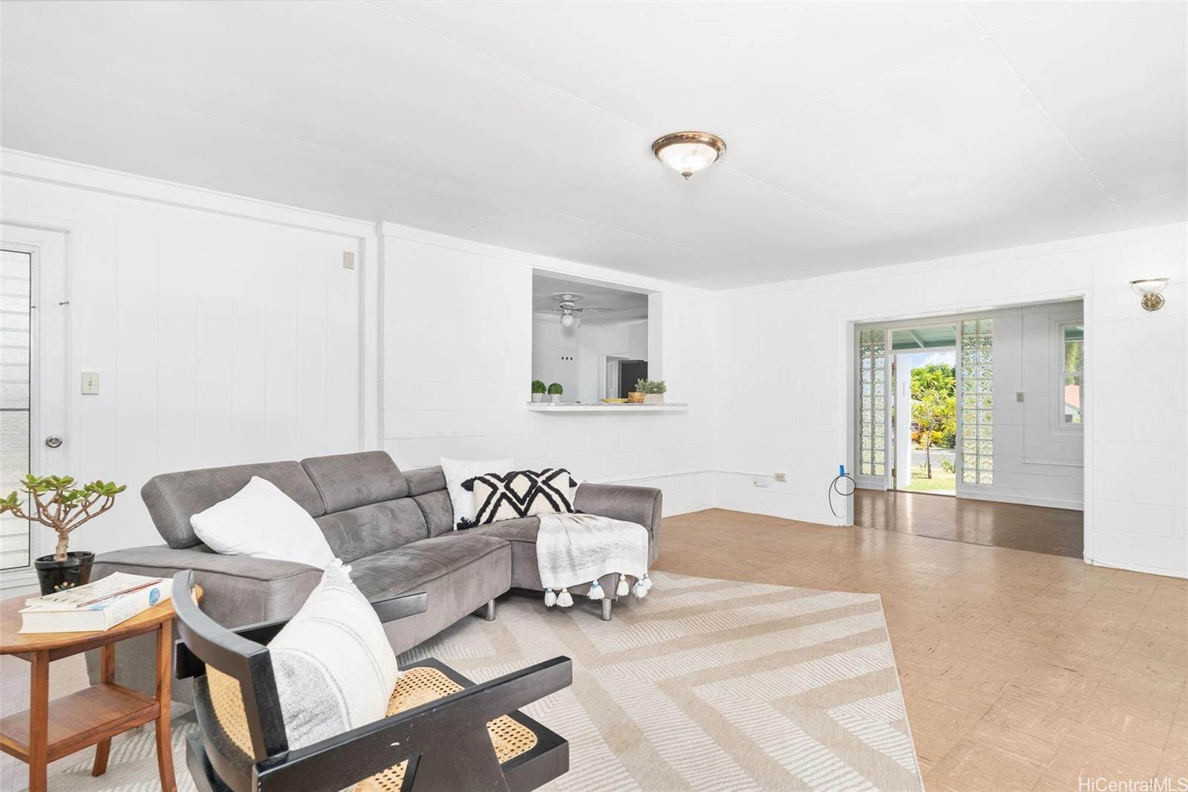431 Hind Drive
Honolulu, HI 96821
$1,395,000
Property Type
Single Family
Beds
5
Baths
2
Parking
4
Balcony
No
Basic Info
- MLS Number: 202321774
- HOA Fees:
- Maintenance Fees:
- Neighbourhood: AINA HAINA AREA
- TMK: 1-3-6-13-58
- Annual Tax Amount: $2760.00/year
Property description
1799
7500.00
Home sweet home Aina Haina! This versatile and lovingly cared for home has been in the family for 75 years! The original home featured two bedrooms, but the owners extended to provide more space, which includes an entire three bedroom wing! Enjoy a flexible floor plan, open and spacious living area, five read more bedrooms, two bathrooms, a large patio, energy saving PV panels (leased) and the peace and comfort this charming home has to offer. Coffee and avocado trees and pretty mountain vistas all add to the appeal! Close to some of Oahu's best beaches and very convenient to the Aina Haina Shopping Center, the bus stop, the Kahala Mall, restaurants, and the freeway! This well-loved home is situated on a large, level lot of 7,500 square feet and is within minutes to the blue pacific and all East Honolulu has to offer.
Construction Materials: Concrete,Single Wall,Wood Frame
Flooring: Other
Inclusion
- AC Split
- Blinds
- Dryer
- Photovoltaic – Leased
- Range/Oven
- Refrigerator
- Washer
- Water Heater
Honolulu, HI 96821
Mortgage Calculator
$3240 per month
| Architectural Style: | Detach Single Family |
| Flood Zone: | Zone AE |
| Land Tenure: | FS - Fee Simple |
| Major Area: | DiamondHd |
| Market Status: | Sold |
| Unit Features: | N/A |
| Unit View: | Mountain |
| Amenities: | Bedroom on 1st Floor,Full Bath on 1st Floor,Patio/Deck,Storage |
| Association Community Name: | N/A |
| Easements: | Electric |
| Internet Automated Valuation: | 1 |
| Latitude: | 21.2853375 |
| Longitude: | -157.7534716 |
| Listing Service: | Full Service |
| Lot Features: | Clear |
| Lot Size Area: | 7500.00 |
| MLS Area Major: | DiamondHd |
| Parking Features: | 3 Car+,Driveway,Street |
| Permit Address Internet: | 1 |
| Pool Features: | None |
| Property Condition: | Average |
| Property Sub Type: | Single Family |
| SQFT Garage Carport: | N/A |
| SQFT Roofed Living: | 1799 |
| Stories Type: | One |
| Topography: | Level |
| Utilities: | Cable,Internet,Overhead Electricity,Public Water,Telephone,Water |
| View: | Mountain |
| YearBuilt: | 1956 |
Contact An Agent
1005487










