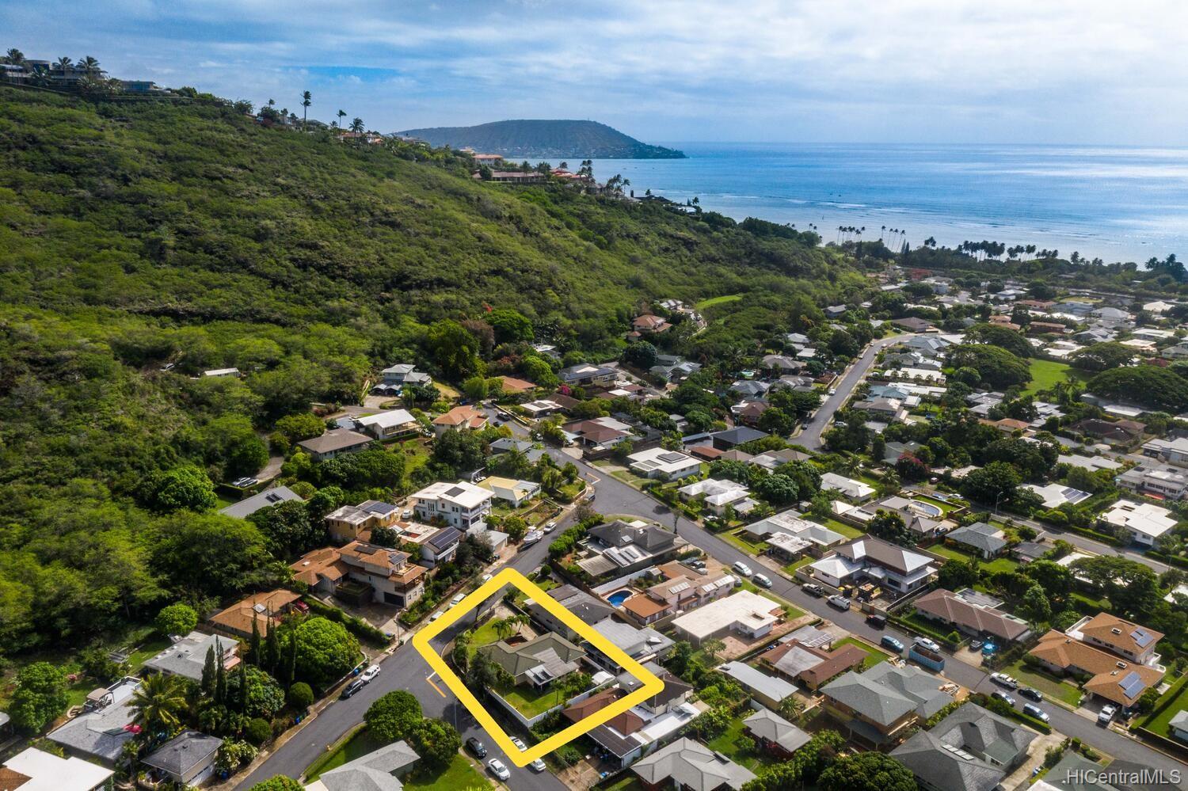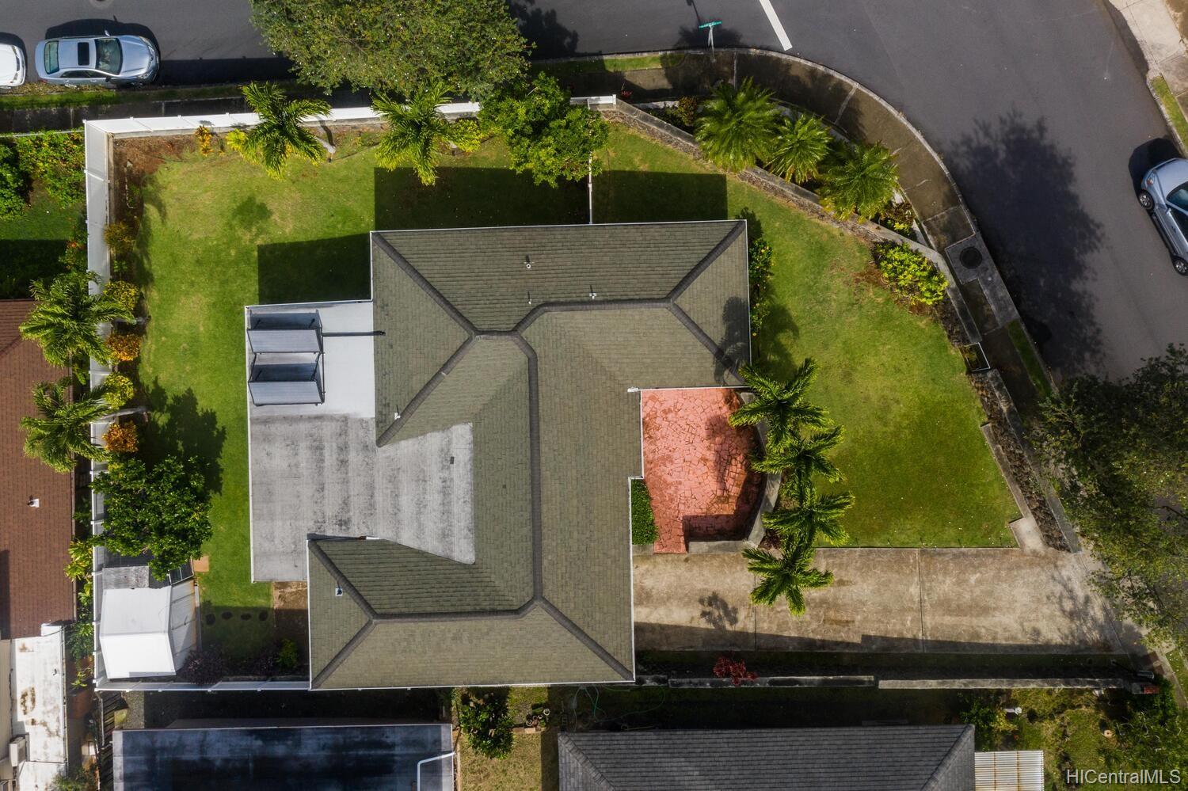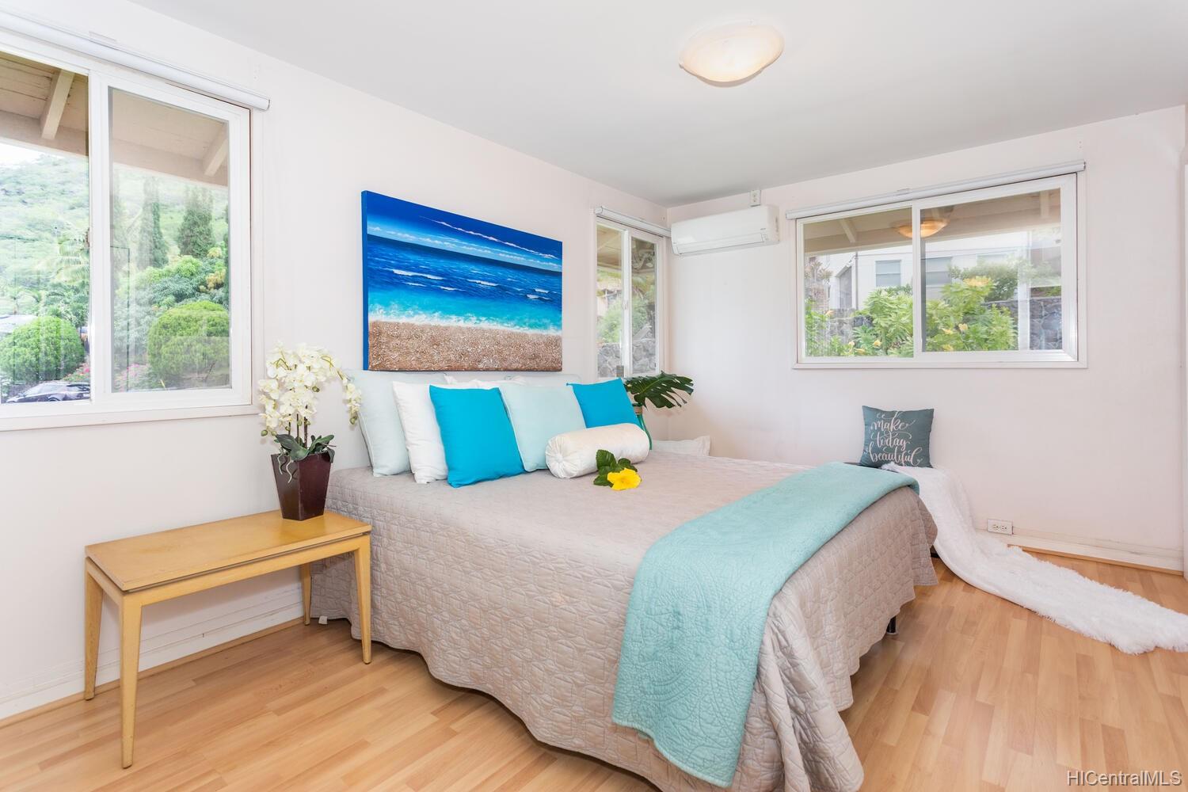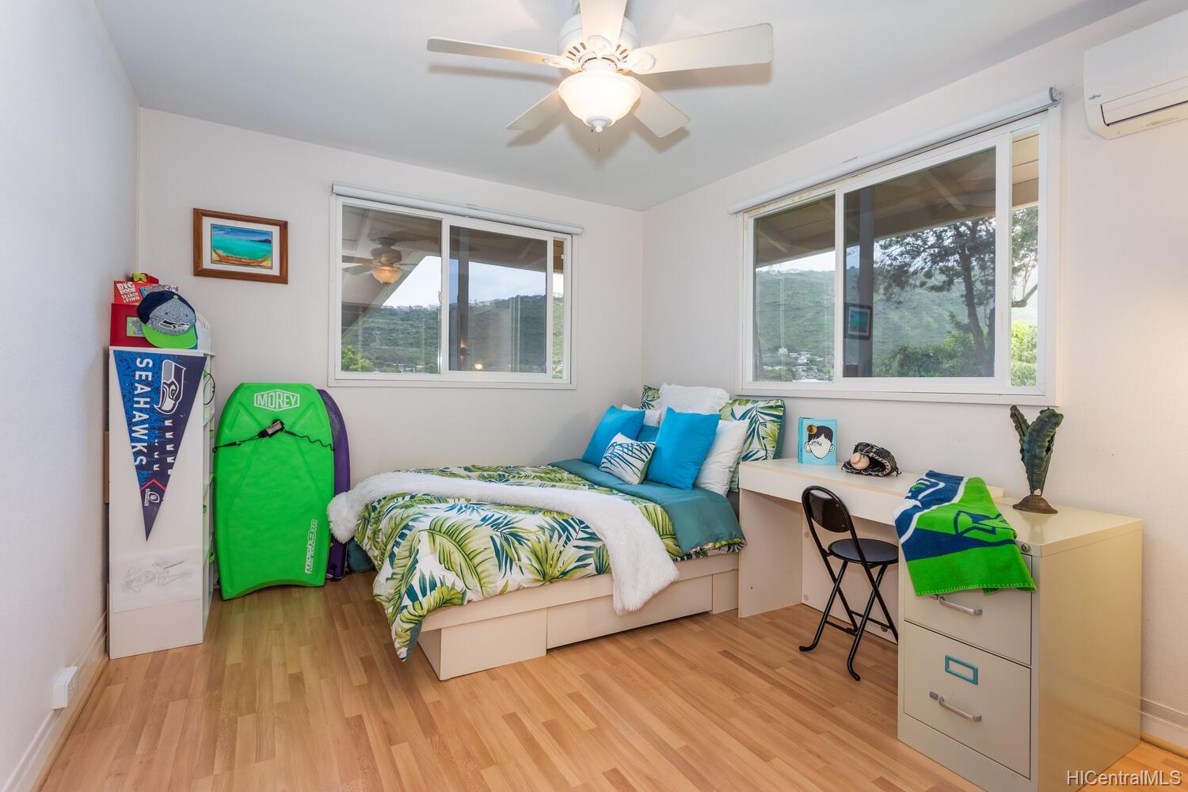424 Lawelawe Street
Honolulu, HI 96821
$1,130,888
Property Type
Single Family
Beds
2
Baths
2
Parking
2
Balcony
No
Basic Info
- MLS Number: 202032065
- HOA Fees:
- Maintenance Fees:
- Neighbourhood: AINA HAINA AREA
- TMK: 1-3-6-13-90
- Annual Tax Amount: $2956.08/year
Property description
1441
7504.00
Rare single-level home with a spacious front and back yards. This charming home is located in one of the most desirable neighborhoods on the East side of Oahu. Room for expansion with mature and manicured landscaping. Wake up to breathtaking views of green mountains, fresh air and lush vegetation. The home has an open read more concept with a large kitchen that overlooks the living room, plus, a family room that extends into a cozy lanai and a fenced-in backyard with a solid rock wall that wraps around this corner property. Rebuild the home of your dreams with great potential for expansion. Close to beaches, shopping centers and downtown Honolulu. No more showings.
Construction Materials: Above Ground,Concrete,Double Wall,Hollow Tile,Single Wall,Slab,Wood Frame
Flooring: Ceramic Tile,Laminate
Inclusion
- AC Split
- Blinds
- Ceiling Fan
- Convection Oven
- Disposal
- Dryer
- Lawn Sprinkler
- Microwave
- Refrigerator
- Security System
- Smoke Detector
- Solar Heater
Honolulu, HI 96821
Mortgage Calculator
$2626 per month
| Architectural Style: | Detach Single Family |
| Flood Zone: | Zone X |
| Land Tenure: | FS - Fee Simple |
| Major Area: | DiamondHd |
| Market Status: | Sold |
| Unit Features: | N/A |
| Unit View: | Garden,Mountain,Sunset |
| Amenities: | Bedroom on 1st Floor,Entry,Full Bath on 1st Floor,Landscaped,Patio/Deck,Wall/Fence |
| Association Community Name: | N/A |
| Easements: | None |
| Internet Automated Valuation: | N/A |
| Latitude: | 21.284082 |
| Longitude: | -157.7504445 |
| Listing Service: | Full Service |
| Lot Features: | Clear,Irregular |
| Lot Size Area: | 7504.00 |
| MLS Area Major: | DiamondHd |
| Parking Features: | 3 Car+,Carport,Driveway,Street |
| Permit Address Internet: | 1 |
| Pool Features: | None |
| Property Condition: | Above Average |
| Property Sub Type: | Single Family |
| SQFT Garage Carport: | 169 |
| SQFT Roofed Living: | 1441 |
| Stories Type: | Basement |
| Topography: | Down Slope,Level |
| Utilities: | Cable,Internet,Public Water,Sewer Fee,Telephone,Underground Electricity,Water |
| View: | Garden,Mountain,Sunset |
| YearBuilt: | 1951 |
Contact An Agent
582057










