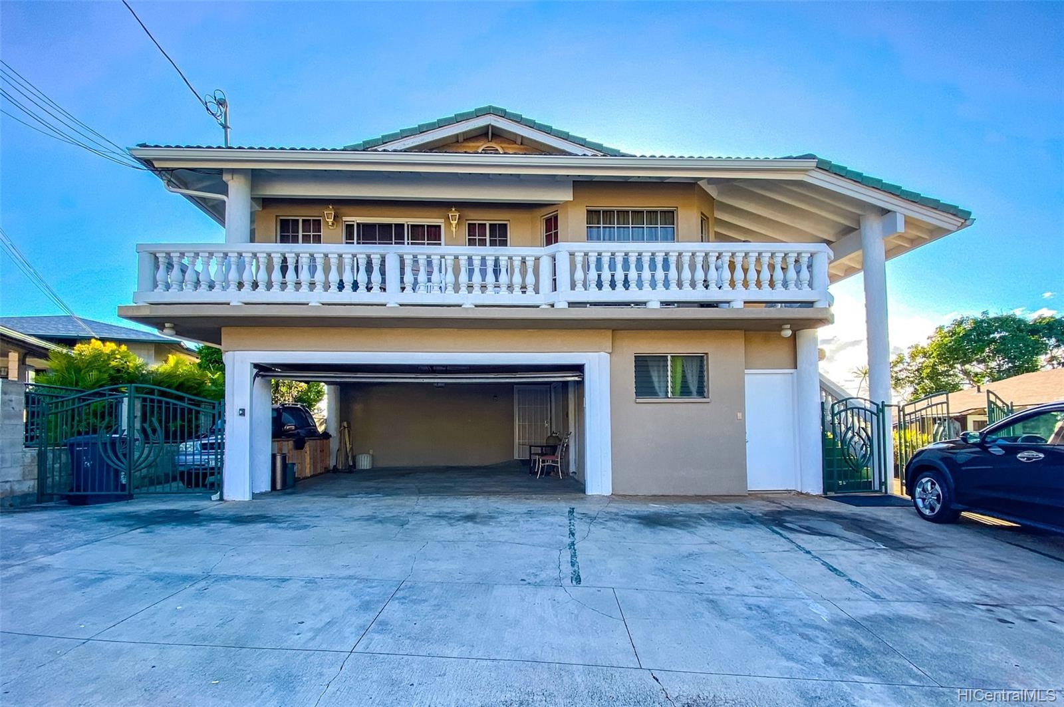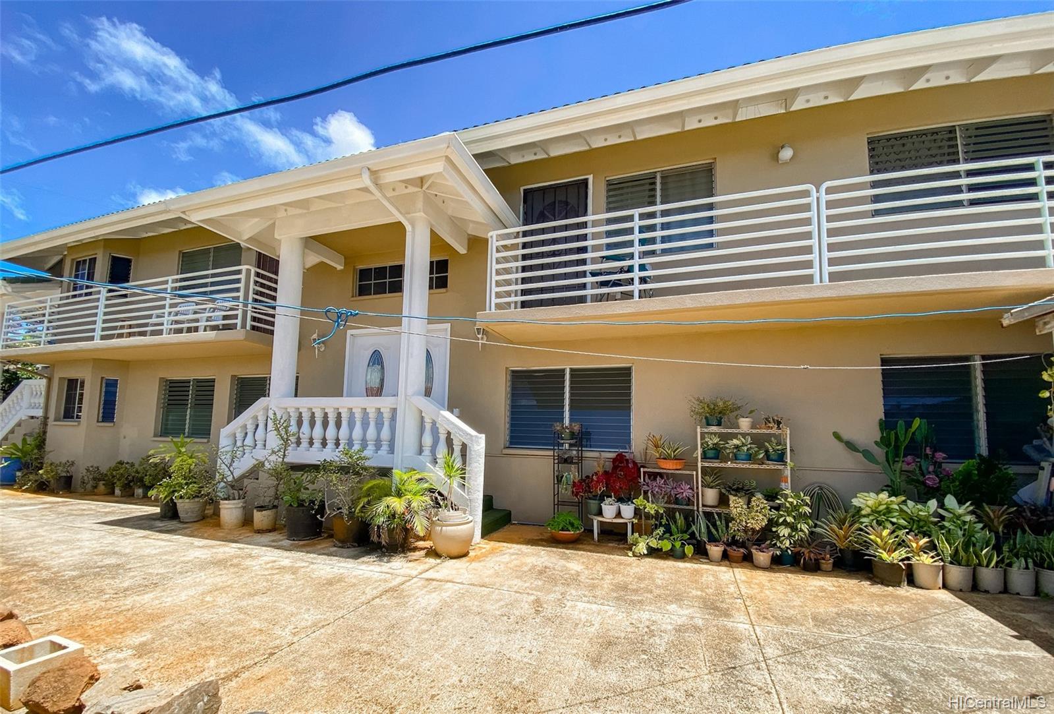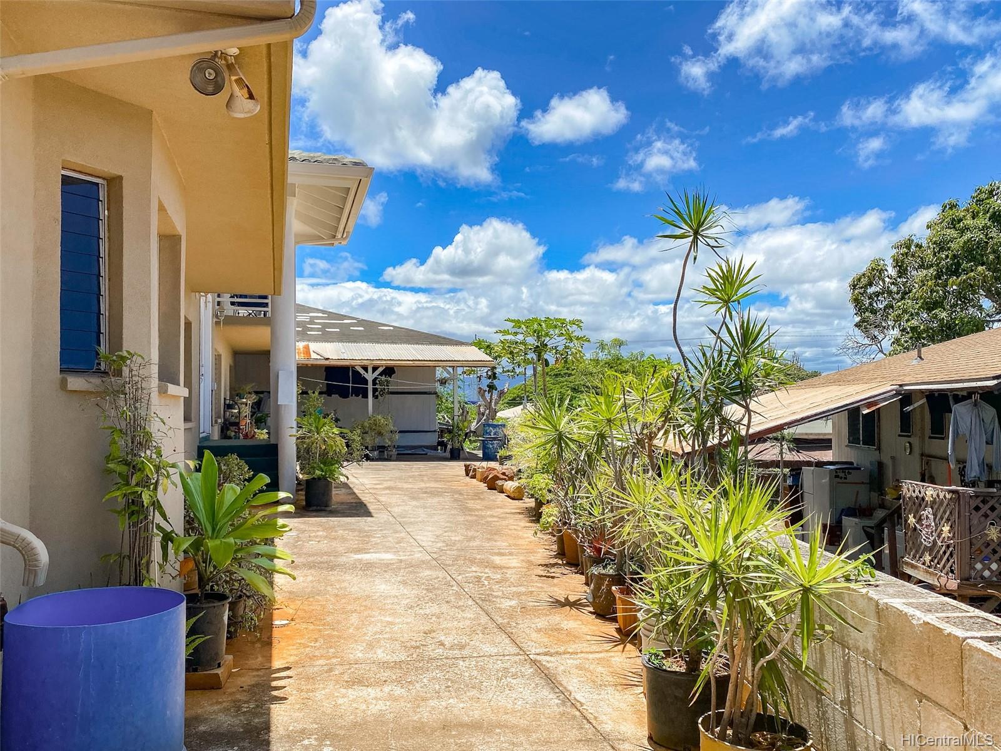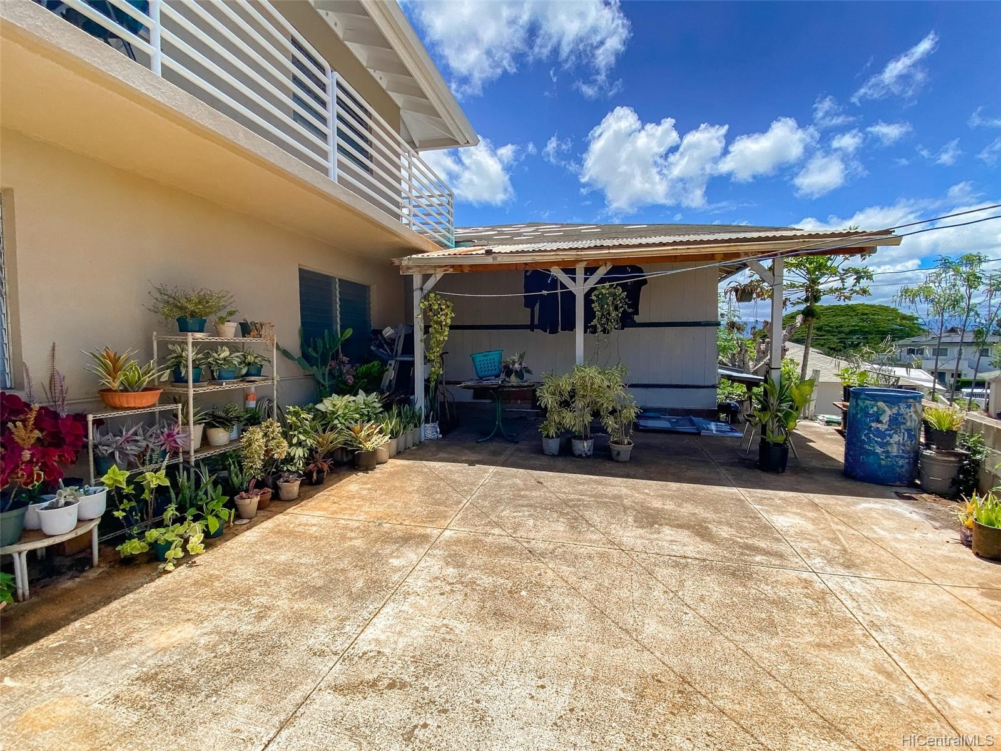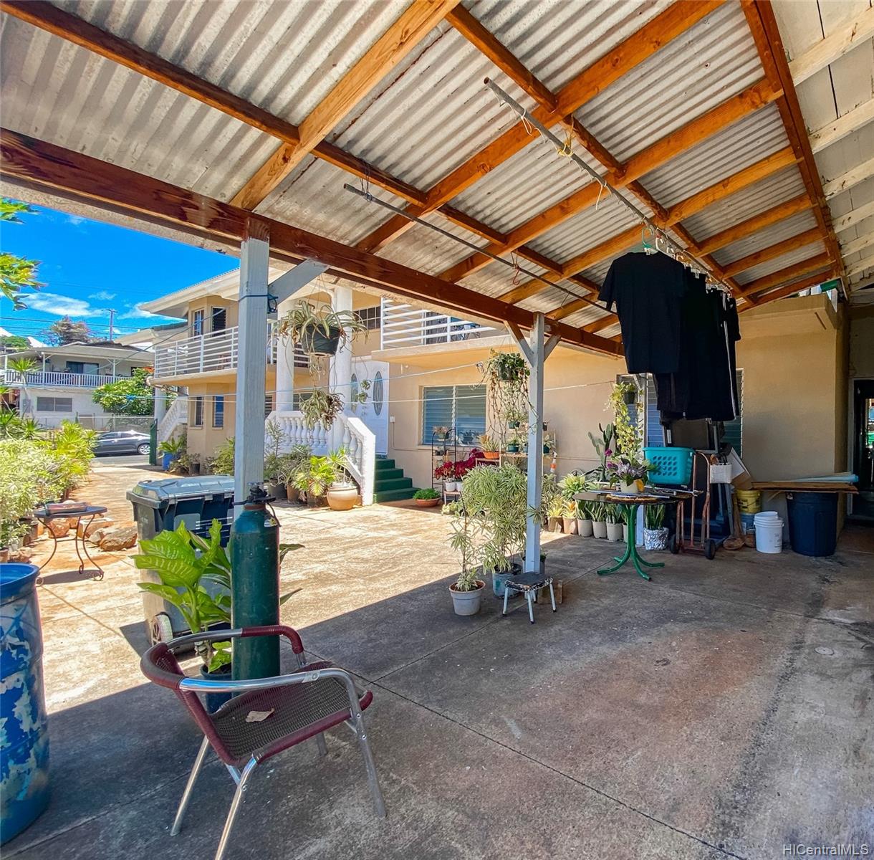4211 Keaka Drive
Honolulu, HI 96818
$1,948,000
Property Type
Single Family
Beds
12
Baths
6
1
Parking
6
Balcony
Yes
Basic Info
- MLS Number: 202220181
- HOA Fees:
- Maintenance Fees:
- Neighbourhood: ALIAMANU
- TMK: 1-1-1-23-76
- Annual Tax Amount: $4968.00/year
Property description
7495
8246.00
Permitted 2 building!! Front House is Building #2 built 1996- Concrete sides including upstairs flooring. Upstairs is 3/5 , 2,391 sq ft plus wrap around concrete lanai with 3 entrances. currently occupied by renters. Downstairs is vacant , 4/2 , 2006 sq ft. extra wide read more hallways and bedrooms. ADA accessible. used to be rented to caregivers. Permit shows 10/5.5 but actual is 9.5.5.
Building #2. Back house was the original house. sitting on a slightly lower level of the lot. 3/1 with a basement. Original house needs updating.
Leased solar from sunrun.
Building permit shows 13 bedrooms/ 6.5 bath. Actual is 12 Bedroom/6.5 bath.
Easy to show.
Construction Materials: Masonry/Stucco,Single Wall,Slab
Flooring: Ceramic Tile,Hardwood
Inclusion
- Other
Honolulu, HI 96818
Mortgage Calculator
$4524 per month
| Architectural Style: | Detach Single Family,Multiple Dwellings |
| Flood Zone: | Zone D |
| Land Tenure: | FS - Fee Simple |
| Major Area: | Metro |
| Market Status: | Sold |
| Unit Features: | N/A |
| Unit View: | Other,Sunrise,Sunset |
| Amenities: | ADA Accessible,Bedroom on 1st Floor,Full Bath on 1st Floor |
| Association Community Name: | N/A |
| Easements: | None |
| Internet Automated Valuation: | 1 |
| Latitude: | 21.3561699 |
| Longitude: | -157.924907 |
| Listing Service: | Full Service |
| Lot Features: | Clear |
| Lot Size Area: | 8246.00 |
| MLS Area Major: | Metro |
| Parking Features: | 3 Car+,Driveway,Garage,Street |
| Permit Address Internet: | 1 |
| Pool Features: | None |
| Property Condition: | Above Average |
| Property Sub Type: | Single Family |
| SQFT Garage Carport: | 500 |
| SQFT Roofed Living: | 6533 |
| Stories Type: | Basement,Two |
| Topography: | Level,Terraced |
| Utilities: | Cable,Connected,Internet,Overhead Electricity,Public Water,Sewer Fee,Telephone,Water |
| View: | Other,Sunrise,Sunset |
| YearBuilt: | 1955 |
Contact An Agent
757678
