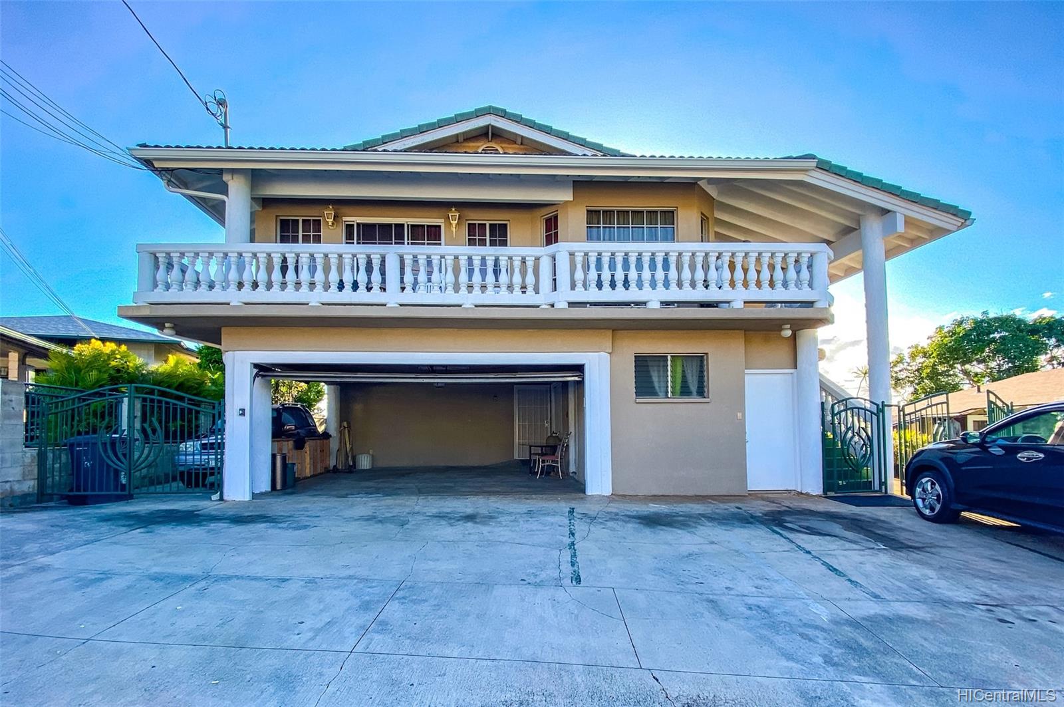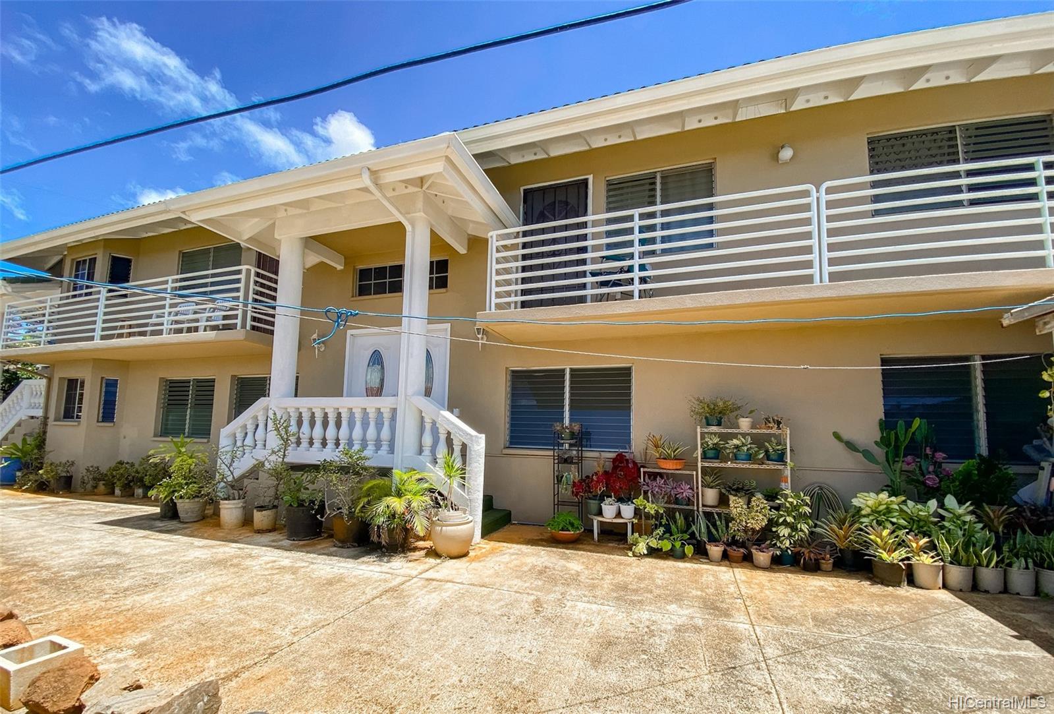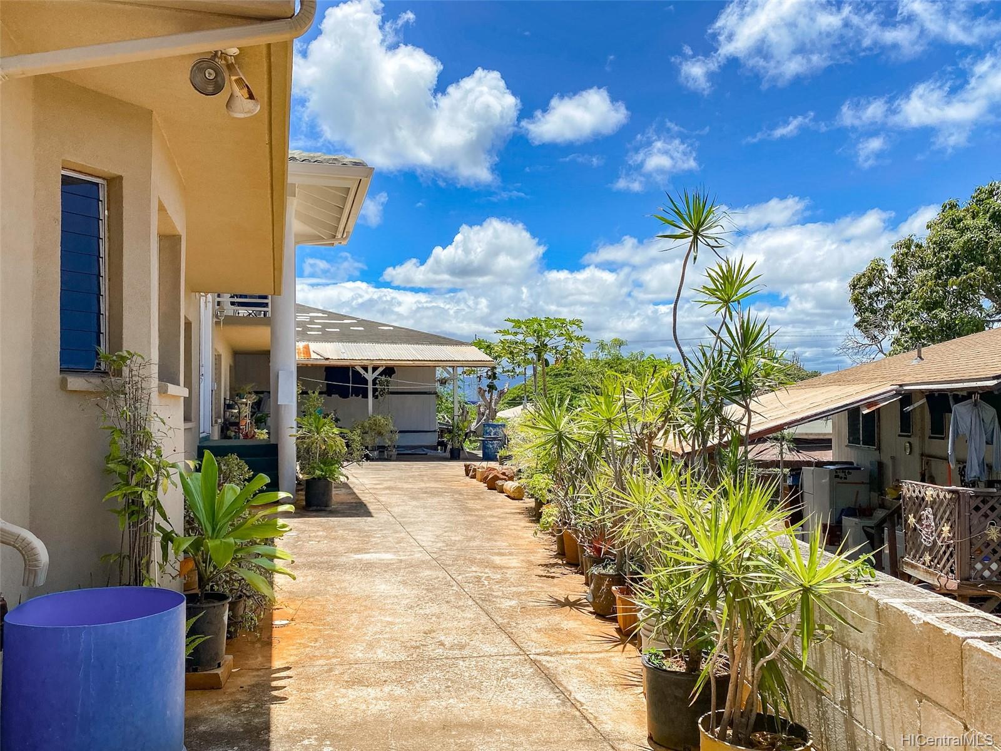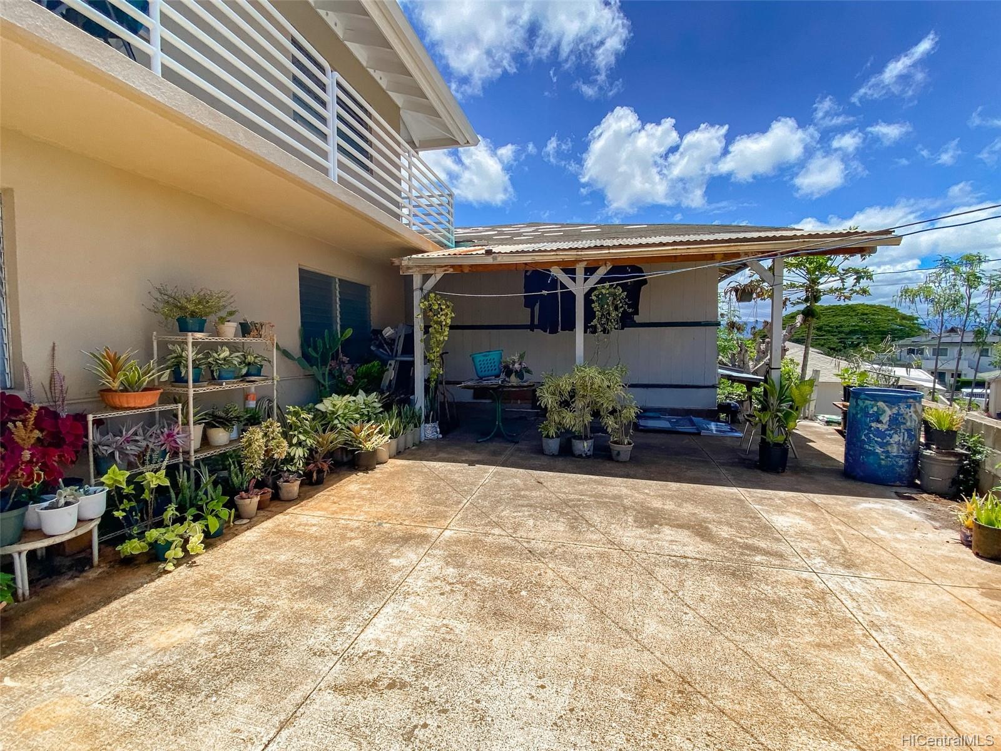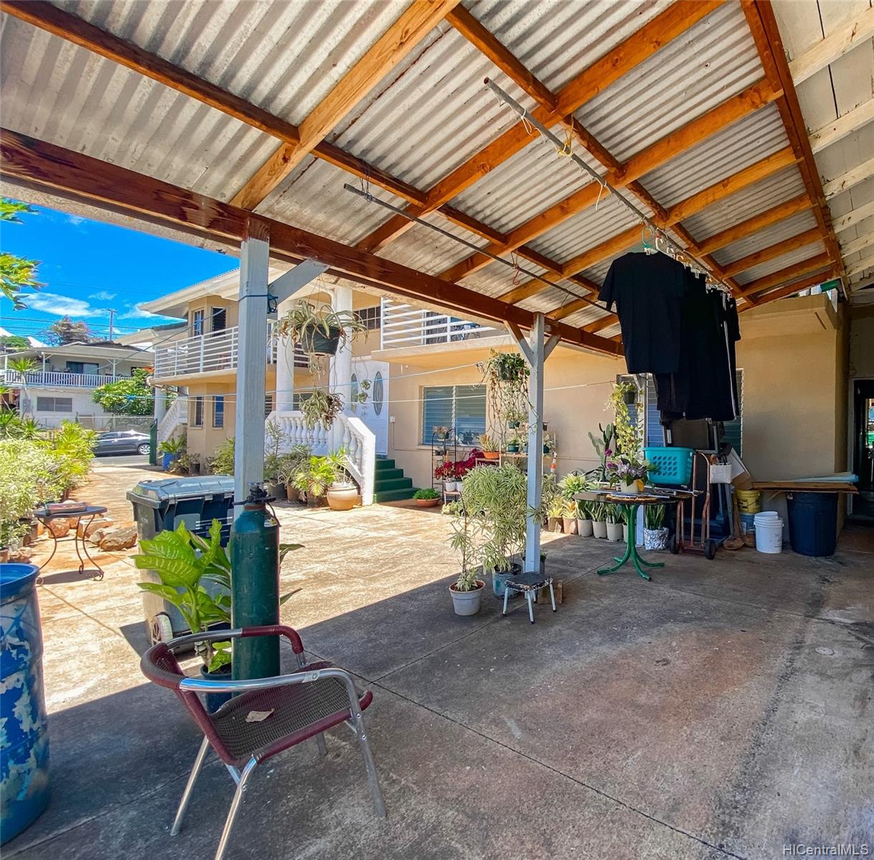4211 Keaka Drive
Honolulu, HI 96818
$1,948,000
Property Type
Single Family
Beds
13
Baths
6
1
Parking
6
Balcony
Yes
Basic Info
- MLS Number: 202212199
- HOA Fees:
- Maintenance Fees:
- Neighbourhood: ALIAMANU
- TMK: 1-1-1-23-76
- Annual Tax Amount: $4973.04/year
Property description
7495
8246.00
Open House. Sunday, 9/04/22 , 2-5 PM.
Permitted 2 Well built home, comfortable enough to accommodate 3 or 4 families while maintaining their own privacy.
Building # 1--1959 , pushed in the back of the lower part of lot. 3/1 main area plus basement. Total: 2,136 sq ft living. read more upstairs Currently rented. Has backyard for gardening.
Building #2- 1996--Concrete walls including all flooring. 4,397 sq ft living, ( upstairs -2,391, downstairs --2,006 sq ft) Stucco finish, Tile roof and wrap around lanai. Permit shows 10 bd /5.5.bath ( Actual is 9/5.5) Downstairs- 4 bedroom 2 bath, 2 living, room and wide hallways, which has always been used as Care home. 500 sq ft 2 car garage has 1/2 bath. outside garage. Ample convenient parking on property.
Upstairs - 5/3 bath, Slab flooring including Wrap around lanai for 3 outside entries. Original home was pushed back and sitting on the slightly lower level of the upstairs --3/1 and currently rented , downstairs is basement and same size 1008 sq ft. Needs TLC
Bldng #2 Also needs updating on kitchen to your liking. A Must to See!!! Sold AS
Construction Materials: Wood Frame
Flooring: Ceramic Tile
Inclusion
- Ceiling Fan
- Photovoltaic – Leased
- Range Hood
- Range/Oven
- Refrigerator
- Smoke Detector
- Water Heater
Honolulu, HI 96818
Mortgage Calculator
$4524 per month
| Architectural Style: | Multiple Dwellings |
| Flood Zone: | Zone X |
| Land Tenure: | FS - Fee Simple |
| Major Area: | Metro |
| Market Status: | Active |
| Unit Features: | N/A |
| Unit View: | City,Sunrise,Sunset |
| Amenities: | Bedroom on 1st Floor,Full Bath on 1st Floor |
| Association Community Name: | N/A |
| Easements: | Other |
| Internet Automated Valuation: | 1 |
| Latitude: | 21.3561699 |
| Longitude: | -157.924907 |
| Listing Service: | Full Service |
| Lot Features: | Clear,Other |
| Lot Size Area: | 8246.00 |
| MLS Area Major: | Metro |
| Parking Features: | 3 Car+,Driveway,Garage,Street |
| Permit Address Internet: | 1 |
| Pool Features: | None |
| Property Condition: | Above Average,Fair |
| Property Sub Type: | Single Family |
| SQFT Garage Carport: | 500 |
| SQFT Roofed Living: | 6533 |
| Stories Type: | Basement,Two |
| Topography: | Down Slope,Level |
| Utilities: | Cable,Connected,Internet |
| View: | City,Sunrise,Sunset |
| YearBuilt: | 1955 |
Contact An Agent
688139
