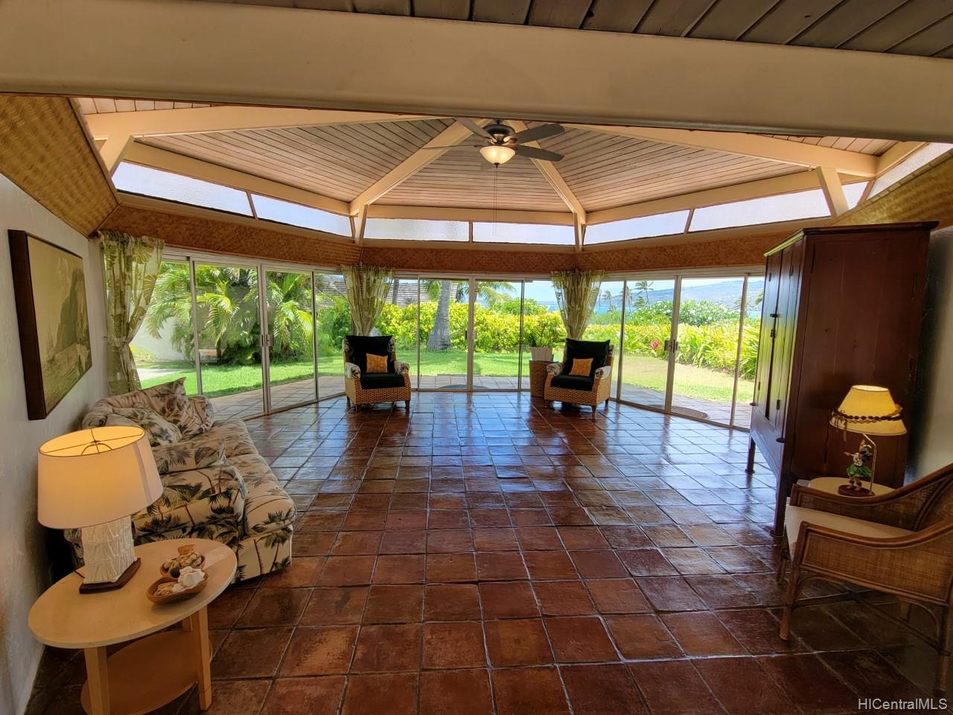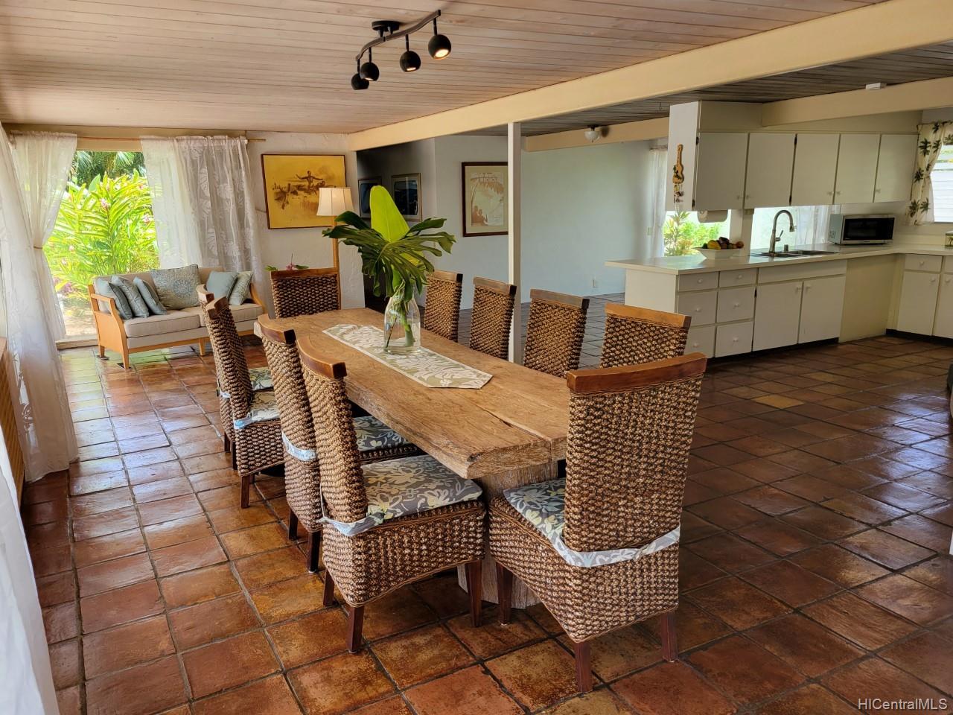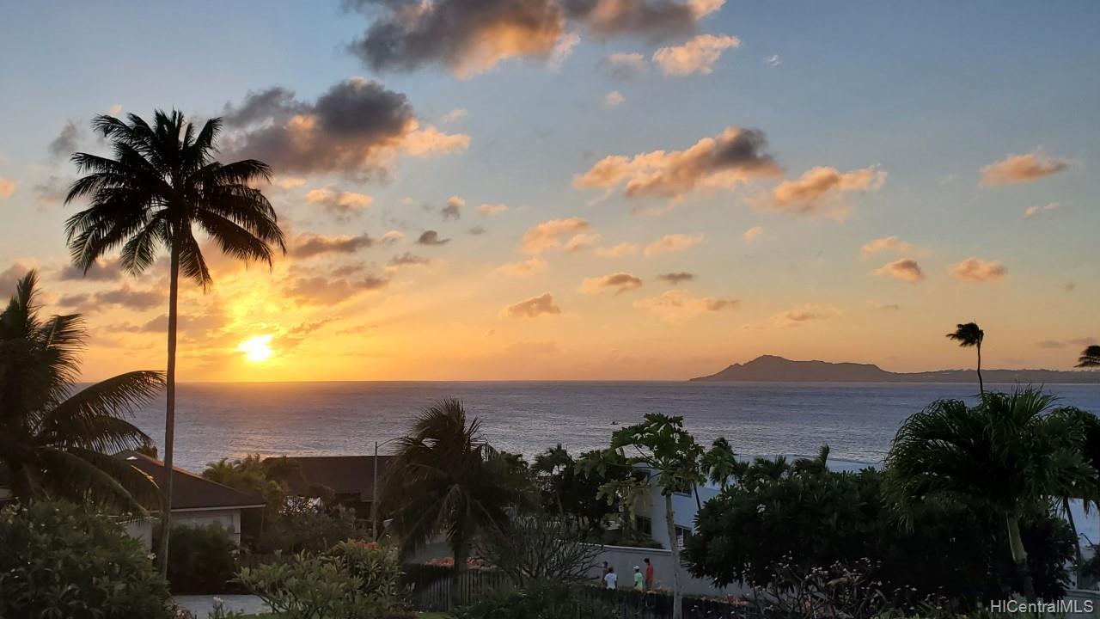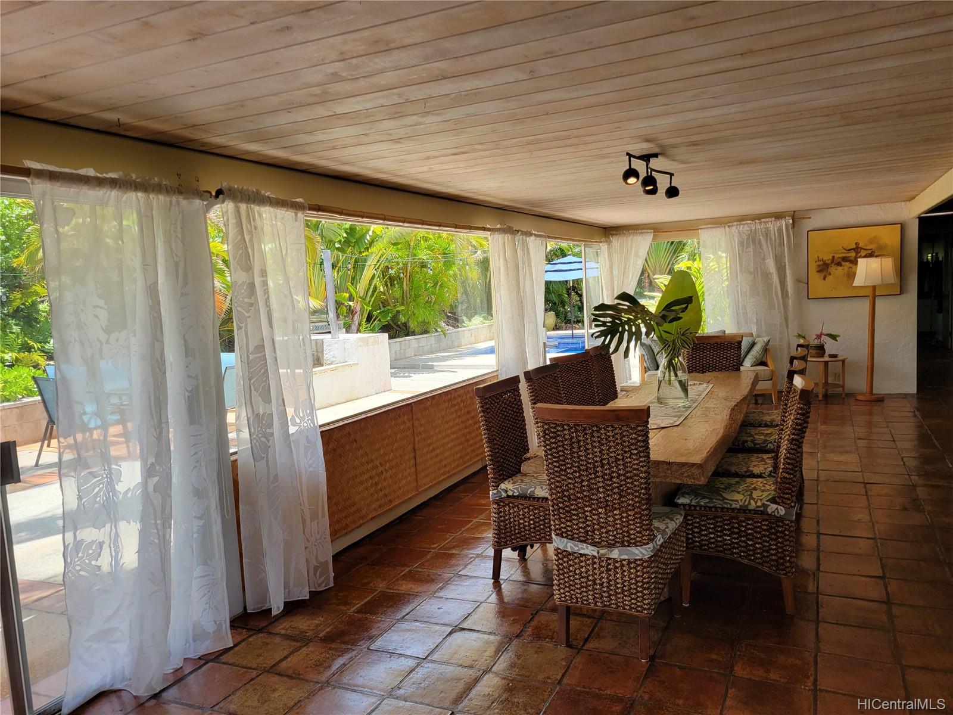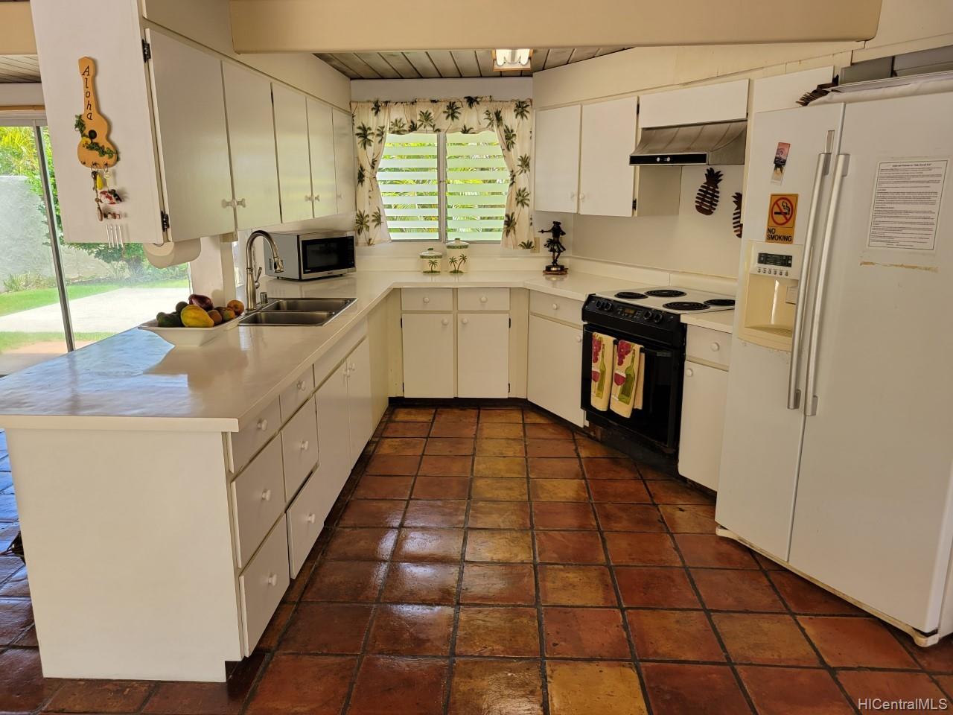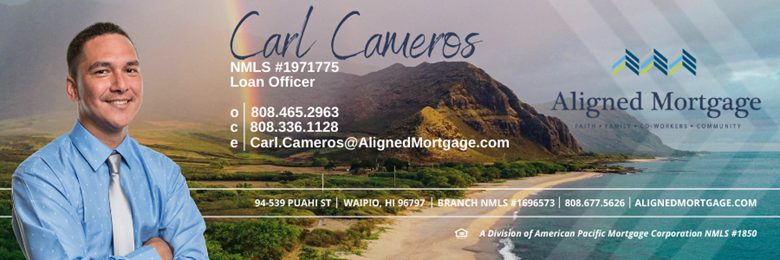42 Hanapepe Loop
Honolulu, HI 96825
$2,880,000
Property Type
Single Family
Beds
4
Baths
3
1
Parking
5
Balcony
Yes
Basic Info
- MLS Number: 202113187
- HOA Fees:
- Maintenance Fees:
- Neighbourhood: KOKO KAI
- TMK: 1-3-9-28-14
- Annual Tax Amount: $6204.00/year
Property description
3656
20901.00
This home is more than the photos can show, this wide open floor plan is OHANA! This flat, one of a kind property, house designed by Arch. Vladimir Ossipoff, know for using all the elements, esp. wind and light. Ready for a 2nd story, plans already have MTKKCA preliminary approval, needs kitchen drawings. Fully read more landscaped front and back with built in BBQ, Pool and Hot Tub on Mauka side. The entire property offers 100% privacy, street hedge, rear wall, back gully, and DH wall and hedge with separate front and rear lawns. Property does not conform to C & C Tax records.
Construction Materials: Masonry/Stucco
Flooring: Ceramic Tile
Inclusion
- AC Window Unit
- Book Shelves
- Cable TV
- Ceiling Fan
- Dishwasher
- Disposal
- Drapes
- Dryer
- Gas Grill
- Lawn Sprinkler
- Microwave
- Range Hood
- Range/Oven
- Refrigerator
- Solar Heater
- Washer
- Water Heater
Honolulu, HI 96825
Mortgage Calculator
$6688 per month
| Architectural Style: | Detach Single Family,Studio Cottage |
| Flood Zone: | Zone D |
| Land Tenure: | FS - Fee Simple |
| Major Area: | HawaiiKai |
| Market Status: | Sold |
| Unit Features: | N/A |
| Unit View: | Diamond Head,Garden,Mountain,Ocean,Sunset |
| Amenities: | ADA Accessible,Bedroom on 1st Floor,Entry,Full Bath on 1st Floor,Landscaped,Maids/Guest Qrters,Patio/Deck,Storage,Wall/Fence |
| Association Community Name: | MTKKCA |
| Easements: | None |
| Internet Automated Valuation: | N/A |
| Latitude: | 21.2614711 |
| Longitude: | -157.7098817 |
| Listing Service: | Full Service |
| Lot Features: | Clear |
| Lot Size Area: | 20901.00 |
| MLS Area Major: | HawaiiKai |
| Parking Features: | 3 Car+,Carport,Driveway,Street |
| Permit Address Internet: | 1 |
| Pool Features: | In Ground,Spa/HotTub,Tile,Pool on Property |
| Property Condition: | Above Average |
| Property Sub Type: | Single Family |
| SQFT Garage Carport: | 483 |
| SQFT Roofed Living: | 2907 |
| Stories Type: | One |
| Topography: | Level |
| Utilities: | Cable,Connected,Internet,Public Water,Sewer Fee,Telephone,Underground Electricity,Water |
| View: | Diamond Head,Garden,Mountain,Ocean,Sunset |
| YearBuilt: | 1970 |
590942
