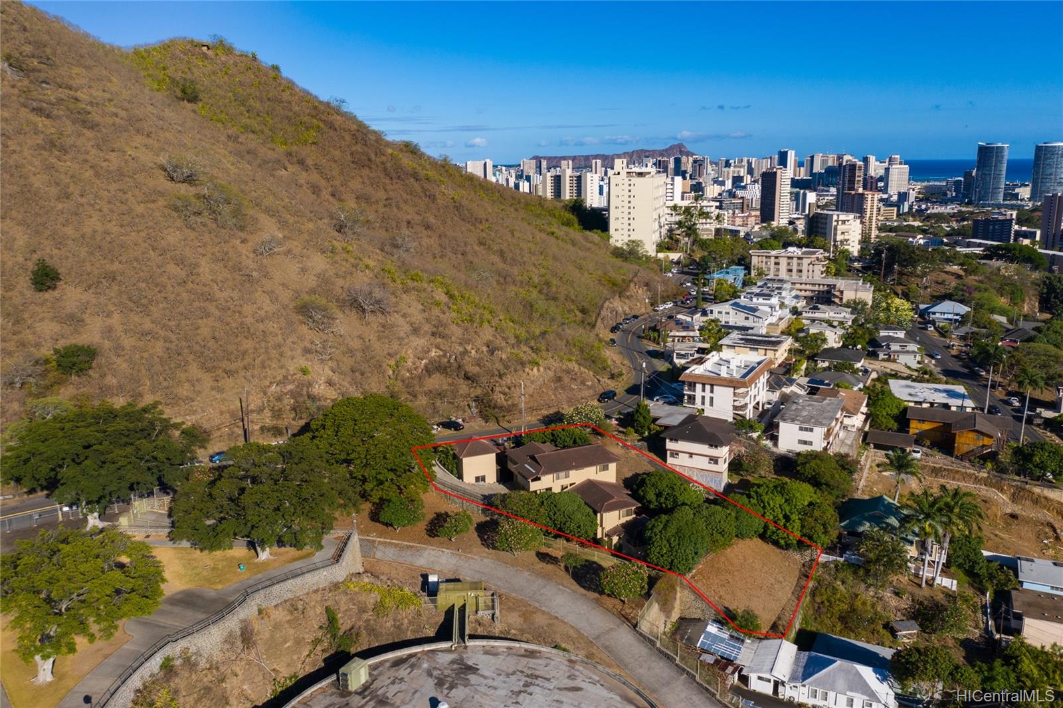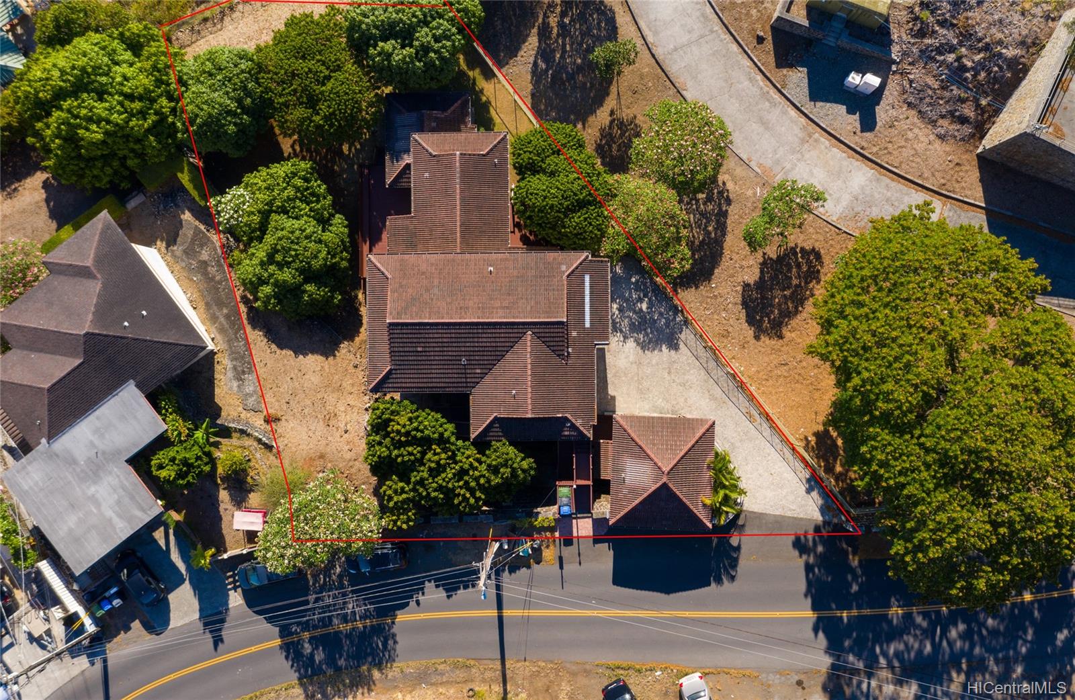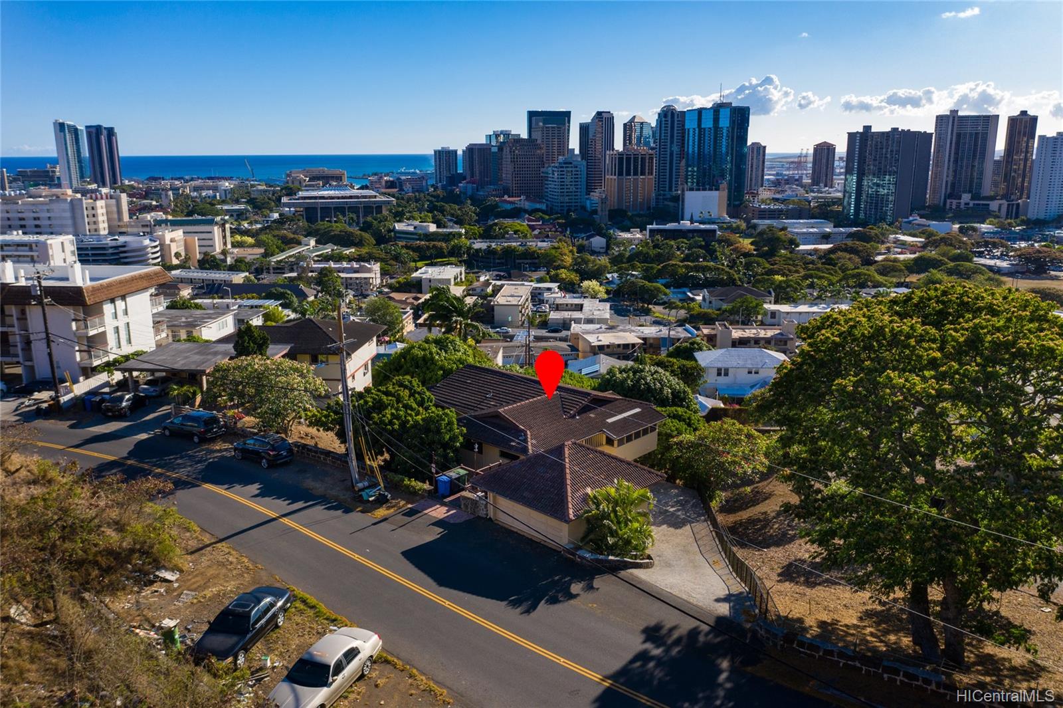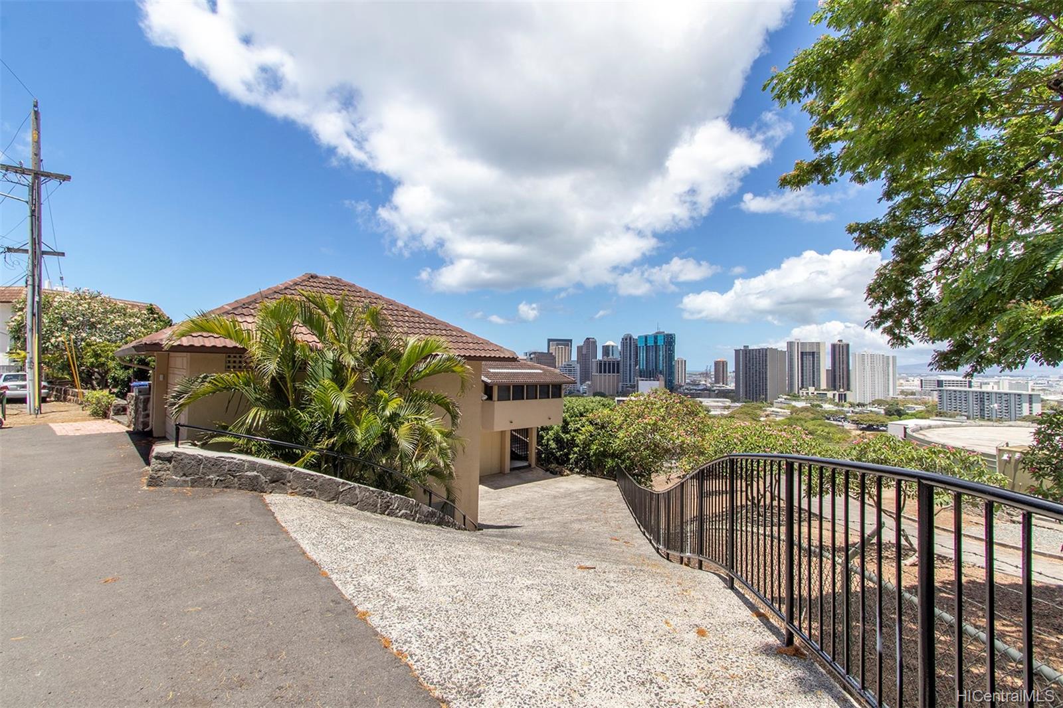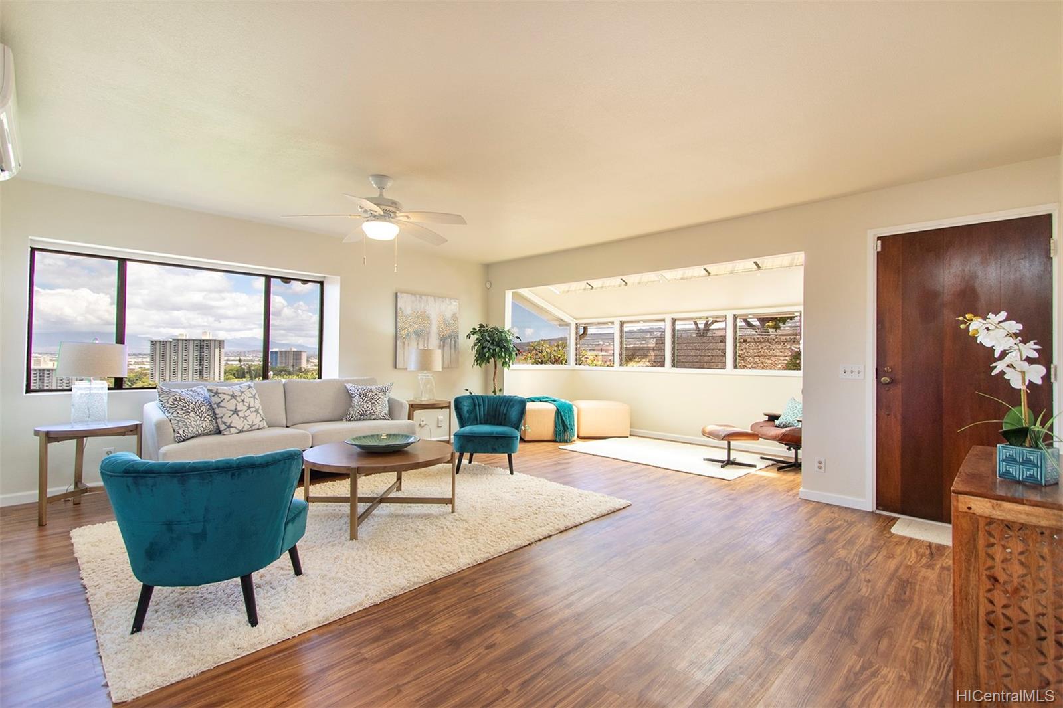407 Prospect Street
Honolulu, HI 96813
$1,575,000
Property Type
Single Family
Beds
8
Baths
5
1
Parking
5
Balcony
No
Basic Info
- MLS Number: 201917415
- HOA Fees:
- Maintenance Fees:
- Neighbourhood: PUNCHBOWL AREA
- TMK: 1-2-2-3-14
- Annual Tax Amount: $4455.96/year
Property description
4823
13194.00
Beautiful renovated 8-bedroom, 5 1/2-bath home in a centrally located area, designed by Hal Whitaker. Many possibilities - 6/3 downstairs and 2/2 upstairs, 2 full kitchens + bonus room/half bath. 2 separate entrances & separate garages - perfect for multi-generational families or use as extra income. Beautiful views, split A/C units, hardwood floors, vinyl read more planks, quartz countertops, and a large deck area for entertaining. Amount of baths & square feet may not match tax records.
Construction Materials: Concrete,Double Wall,Masonry/Stucco
Flooring: Ceramic Tile,Hardwood,Vinyl
Inclusion
- AC Split
- AC Window Unit
- Auto Garage Door Opener
- Blinds
- Ceiling Fan
- Dishwasher
- Disposal
- Dryer
- Microwave
- Other
- Range Hood
- Range/Oven
- Refrigerator
- Washer
Honolulu, HI 96813
Mortgage Calculator
$3658 per month
| Architectural Style: | Detach Single Family,Duplex |
| Flood Zone: | Zone X |
| Land Tenure: | FS - Fee Simple |
| Major Area: | Metro |
| Market Status: | Sold |
| Unit Features: | N/A |
| Unit View: | City,Sunset |
| Amenities: | Bedroom on 1st Floor,Entry,Full Bath on 1st Floor,Patio/Deck,Storage,Wall/Fence |
| Association Community Name: | N/A |
| Easements: | Sewer |
| Internet Automated Valuation: | N/A |
| Latitude: | 21.3118163 |
| Longitude: | -157.8508076 |
| Listing Service: | Full Service |
| Lot Features: | Clear |
| Lot Size Area: | 13194.00 |
| MLS Area Major: | Metro |
| Parking Features: | 3 Car+,Driveway,Garage,Street |
| Permit Address Internet: | 1 |
| Pool Features: | None |
| Property Condition: | Above Average |
| Property Sub Type: | Single Family |
| SQFT Garage Carport: | 768 |
| SQFT Roofed Living: | 4058 |
| Stories Type: | Three+ |
| Topography: | Down Slope |
| Utilities: | Connected,Public Water,Underground Electricity,Water |
| View: | City,Sunset |
| YearBuilt: | 1977 |
556309
