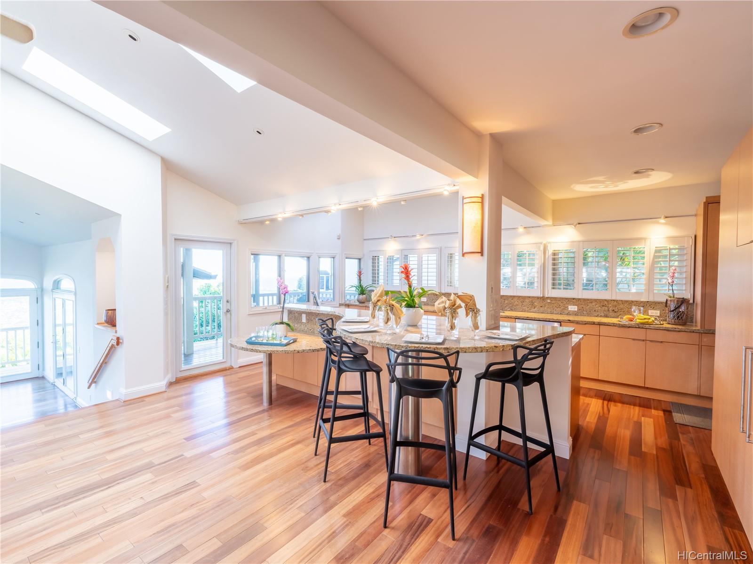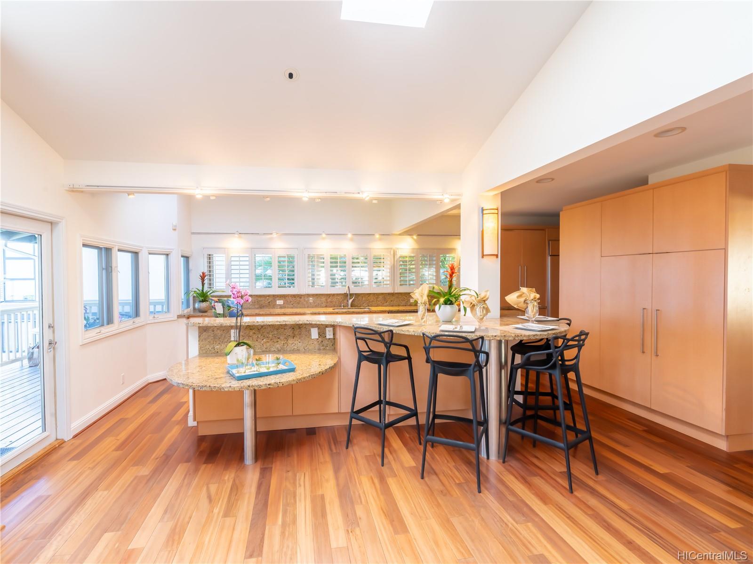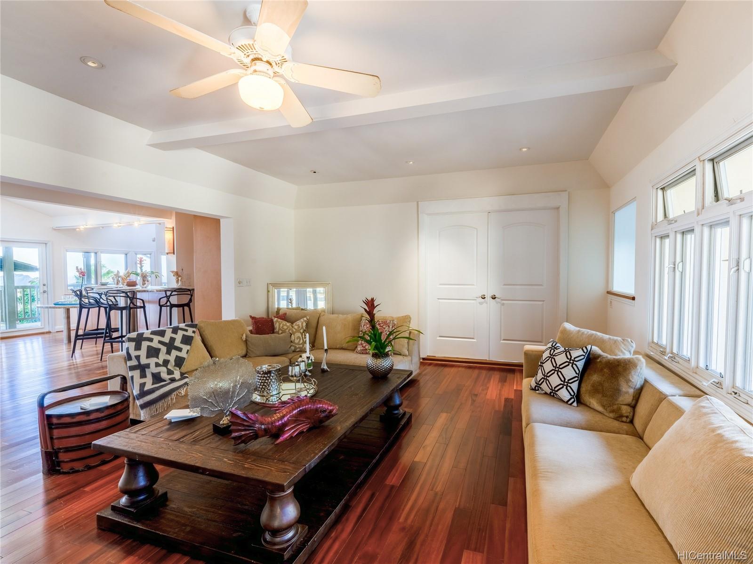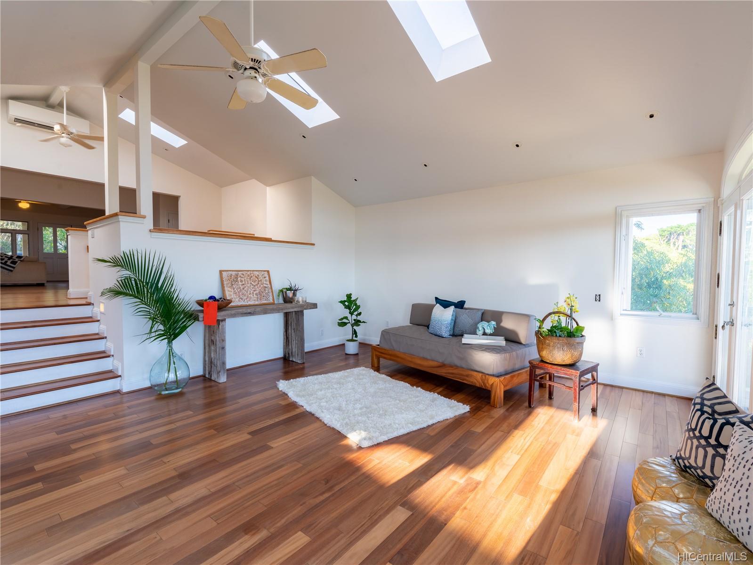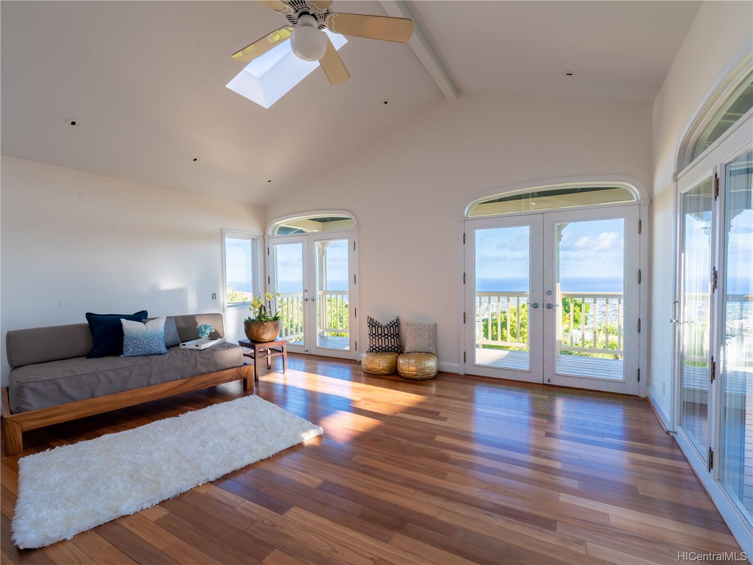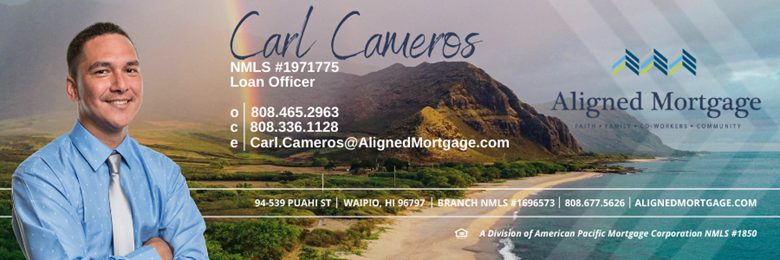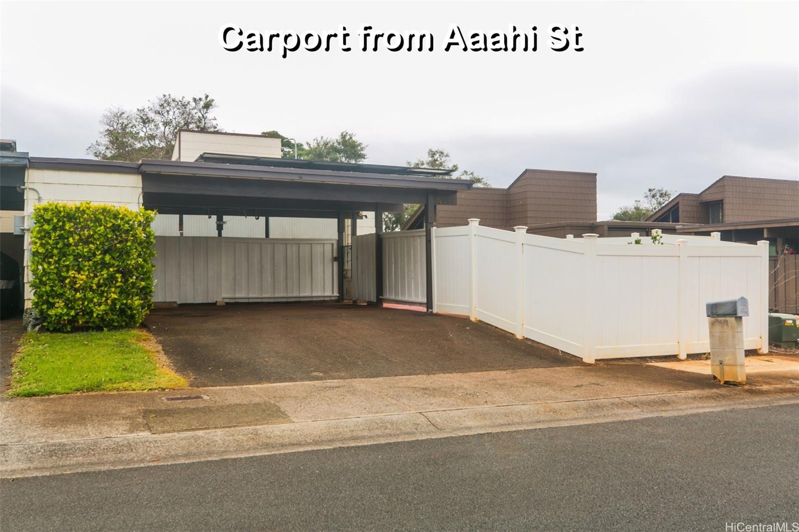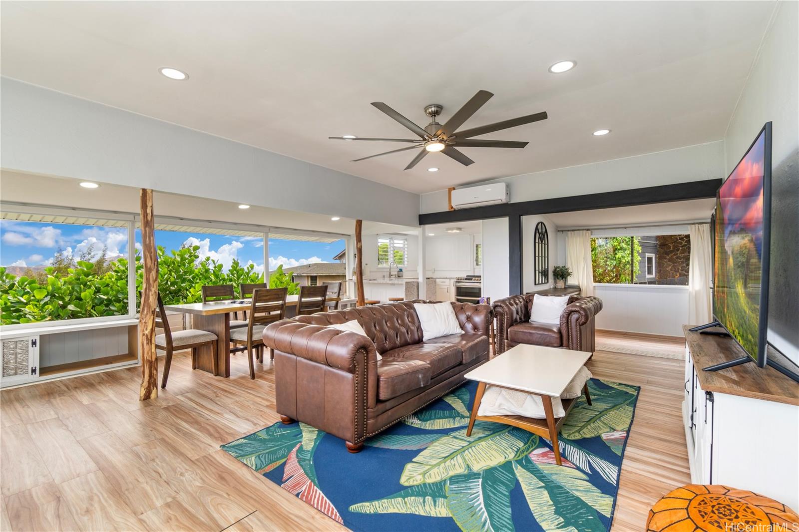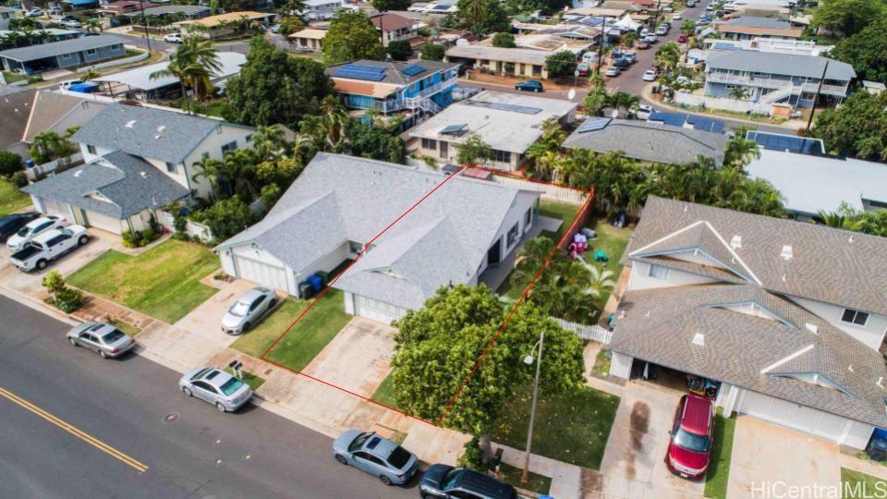3829 Lurline Drive
Honolulu, HI 96816
$2,775,000
Property Type
Single Family
Beds
6
Baths
3
1
Parking
3
Balcony
No
Basic Info
- MLS Number: 202213946
- HOA Fees:
- Maintenance Fees:
- Neighbourhood: MAUNALANI HEIGHTS
- TMK: 1-3-3-26-40
- Annual Tax Amount: $5280.00/year
Property description
4177
12898.00
***Improved Price***A Home that can Adjust to your needs is Rare but with forever Blue Horizon and Surf views, this 6bedroom 3.5bath property in Maunalani Heights is a unique find with an expansive and usable backyard for playing with your dog or throwing a football with loved ones. In mid-90s, the main area read more of the home was renovated with brand new electrical and plumbing. There is an open area for living and dining. The kitchen has features that is sure to inspire your Chef with a gas stove, deep drawers for pots and pans, and hideaway kitchen elements. The layout of the home is perfect for multi-generational living or work space with separate entrances and levels to ensure privacy. There is ample deck space for indoor and outdoor living, a built in jacuzzi, and two car garage. Another highlight for environmentally aware individuals is the 42Panels with Battery of 40kWh capacity. This is perfect for electric vehicles. Healthy living can also be experienced through the variety of mature fruit trees on the property including prized Mangos,Avocados, Coconut, Tangerine, Guava, Lychee, and Lilikoi. Call for a Private Showing Today!
Construction Materials: Concrete,Single Wall,Wood Frame
Flooring: Hardwood,Other
Inclusion
- AC Split
- Cable TV
- Ceiling Fan
- Dishwasher
- Disposal
- Dryer
- Gas Grill
- Microwave
- Photovoltaic - Owned
- Refrigerator
- Security System
- Smoke Detector
- Solar Heater
- Washer
Honolulu, HI 96816
Mortgage Calculator
$6444 per month
| Architectural Style: | Detach Single Family |
| Flood Zone: | Zone X |
| Land Tenure: | FS - Fee Simple |
| Major Area: | DiamondHd |
| Market Status: | Active |
| Unit Features: | N/A |
| Unit View: | City,Diamond Head,Garden,Ocean,Other |
| Amenities: | Bedroom on 1st Floor,Full Bath on 1st Floor,Landscaped,Patio/Deck |
| Association Community Name: | N/A |
| Easements: | None |
| Internet Automated Valuation: | 1 |
| Latitude: | 21.2937793 |
| Longitude: | -157.7868168 |
| Listing Service: | Full Service |
| Lot Features: | Clear,Other |
| Lot Size Area: | 12898.00 |
| MLS Area Major: | DiamondHd |
| Parking Features: | 3 Car+,Driveway,Garage,Street |
| Permit Address Internet: | 1 |
| Pool Features: | Spa/HotTub |
| Property Condition: | Excellent |
| Property Sub Type: | Single Family |
| SQFT Garage Carport: | 2 |
| SQFT Roofed Living: | 4177 |
| Stories Type: | Two,Split Level |
| Topography: | Gentle Slope |
| Utilities: | Cable,Connected,Gas,Internet,Public Water,Sewer Fee,Telephone,Underground Electricity,Water |
| View: | City,Diamond Head,Garden,Ocean,Other |
| YearBuilt: | 1955 |
696097
