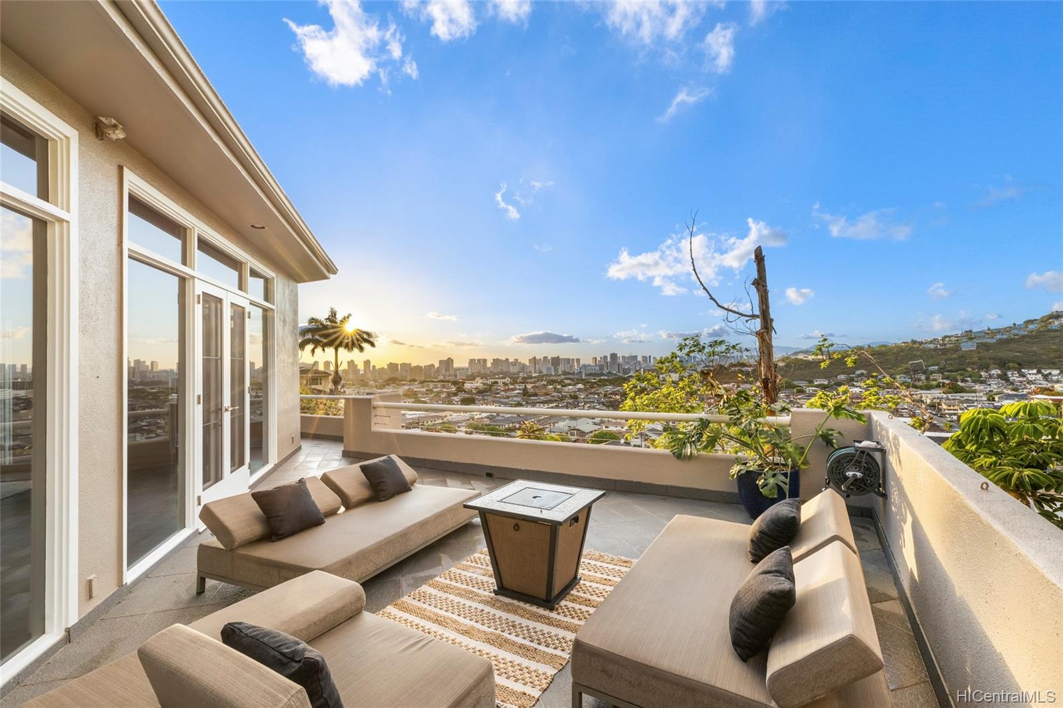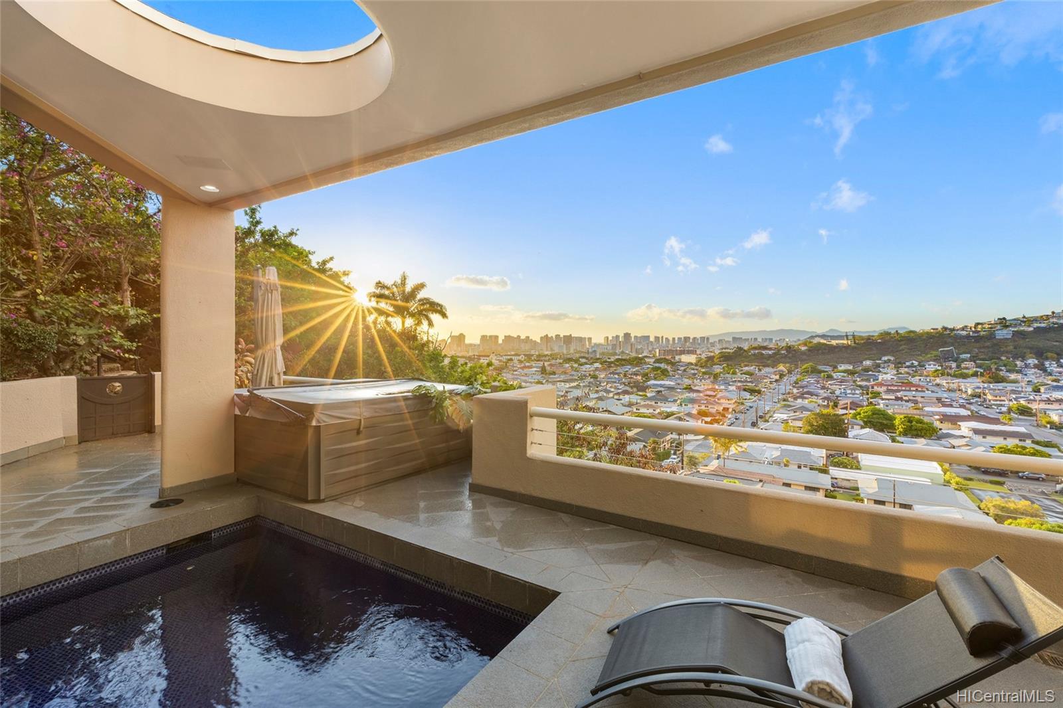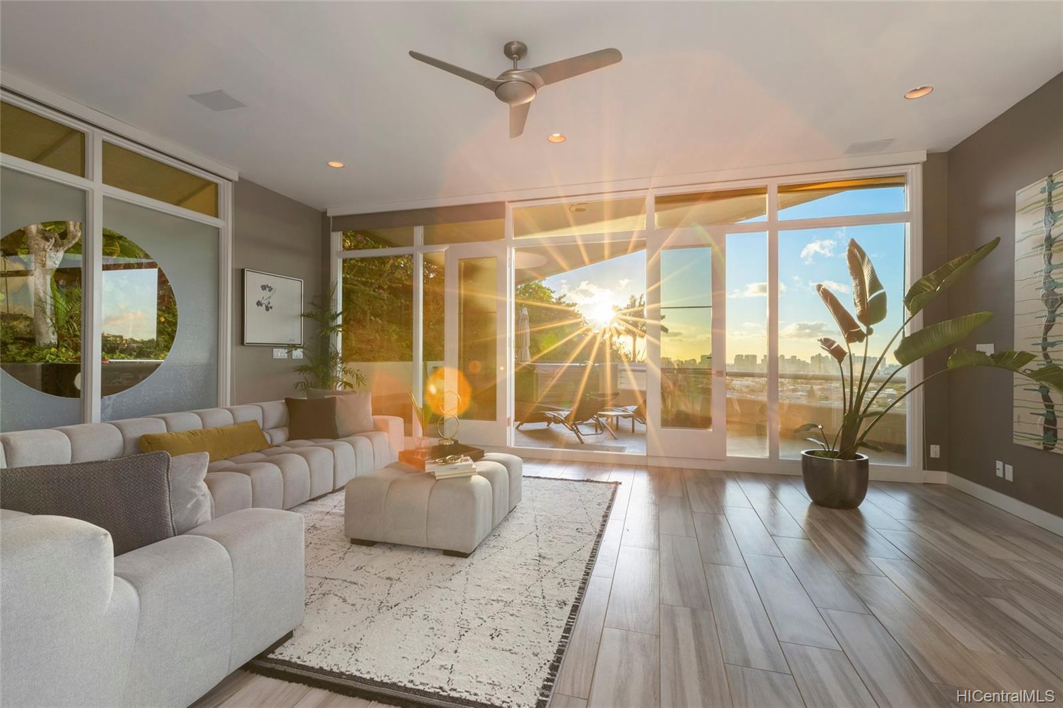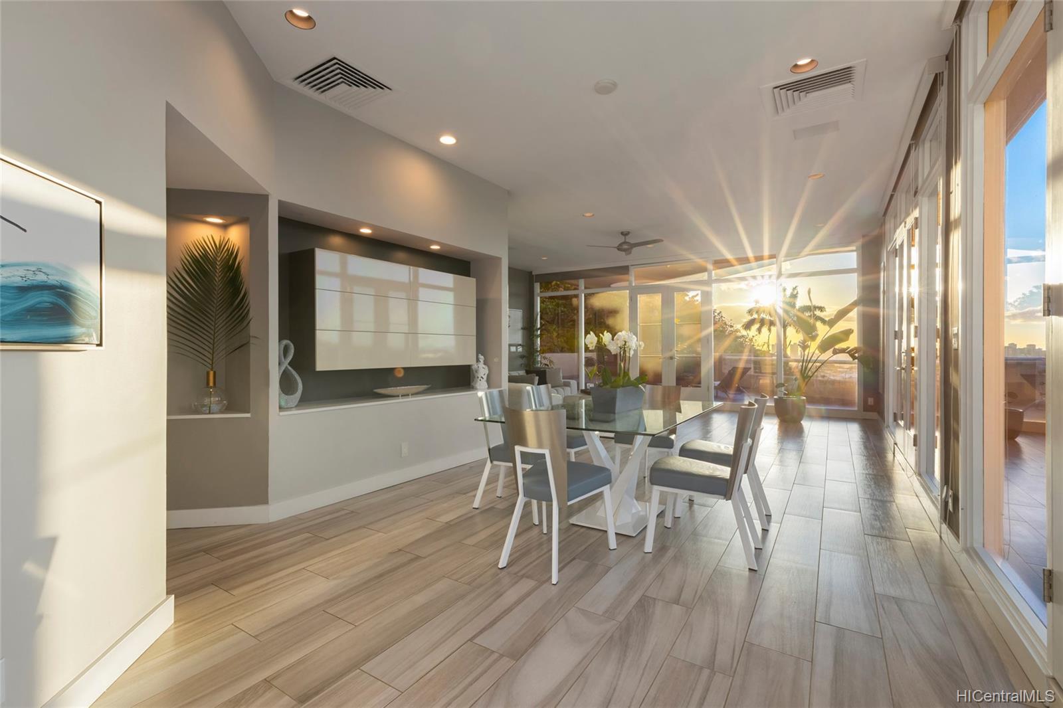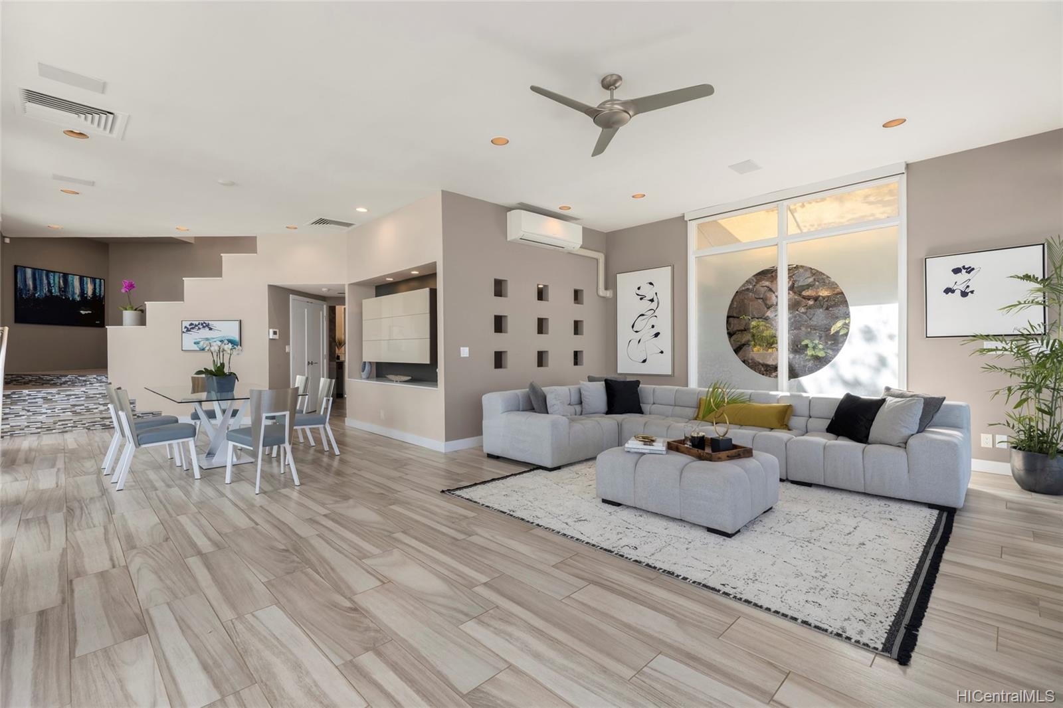3514 Sierra Drive
Honolulu, HI 96816
$2,285,000
Property Type
Single Family
Beds
3
Baths
2
1
Parking
4
Balcony
Yes
Basic Info
- MLS Number: 202224043
- HOA Fees:
- Maintenance Fees:
- Neighbourhood: WILHELMINA
- TMK: 1-3-3-33-93
- Annual Tax Amount: $5991.36/year
Property description
4083
5085.00
This is modern architecture at its best. Walk into this home and you’ll find yourself surrounded by designer luxury touches. The award-winning luxury kitchen, winner of the ASID 2016 Design Excellence Award, features built-in Miele appliances and Silestone countertops. There is a custom glass bar top and a mosaic tile backsplash wall. The living read more room boasts porcelain tile flooring and floor-to-ceiling windows and doors that open to quintessential Hawaii indoor-outdoor living. There is an entertainment deck area with a firepit and a pool and extra-large jacuzzi under a partially covered wrap-around lanai overlooking the Waikiki skyline. There is a top-of-the-line Bower & Wilkins speaker system with Denon multi channel receiver in the living room and outdoors. This modern oasis has been staged with beautiful original artwork that can be purchased with the home. There is an upgraded 5 ton central AC unit downstairs and the downstairs windows have been newly tinted.
Construction Materials: Double Wall,Masonry/Stucco
Flooring: Ceramic Tile,W/W Carpet
Inclusion
- AC Central
- AC Split
- Auto Garage Door Opener
- Blinds
- Book Shelves
- Cable TV
- Ceiling Fan
- Convection Oven
- Dishwasher
- Disposal
- Dryer
- Microwave
- Range Hood
- Range/Oven
- Refrigerator
- Security System
- Smoke Detector
- Solar Heater
- Washer
- Water Heater
Honolulu, HI 96816
Mortgage Calculator
$5306 per month
| Architectural Style: | Detach Single Family |
| Flood Zone: | Zone X |
| Land Tenure: | FS - Fee Simple |
| Major Area: | DiamondHd |
| Market Status: | Sold |
| Unit Features: | N/A |
| Unit View: | City,Coastline,Garden,Mountain,Sunset |
| Amenities: | Entry,Landscaped,Patio/Deck,Storage,Wall/Fence |
| Association Community Name: | N/A |
| Easements: | None |
| Internet Automated Valuation: | N/A |
| Latitude: | 21.286564 |
| Longitude: | -157.7977146 |
| Listing Service: | Full Service |
| Lot Features: | Clear |
| Lot Size Area: | 5085.00 |
| MLS Area Major: | DiamondHd |
| Parking Features: | 3 Car+,Driveway,Garage |
| Permit Address Internet: | 1 |
| Pool Features: | In Ground,Spa/HotTub |
| Property Condition: | Above Average |
| Property Sub Type: | Single Family |
| SQFT Garage Carport: | 400 |
| SQFT Roofed Living: | 2872 |
| Stories Type: | Two |
| Topography: | Hilly |
| Utilities: | Cable,Connected,Internet,Overhead Electricity,Public Water,Sewer Connection Reqd |
| View: | City,Coastline,Garden,Mountain,Sunset |
| YearBuilt: | 1988 |
783223
