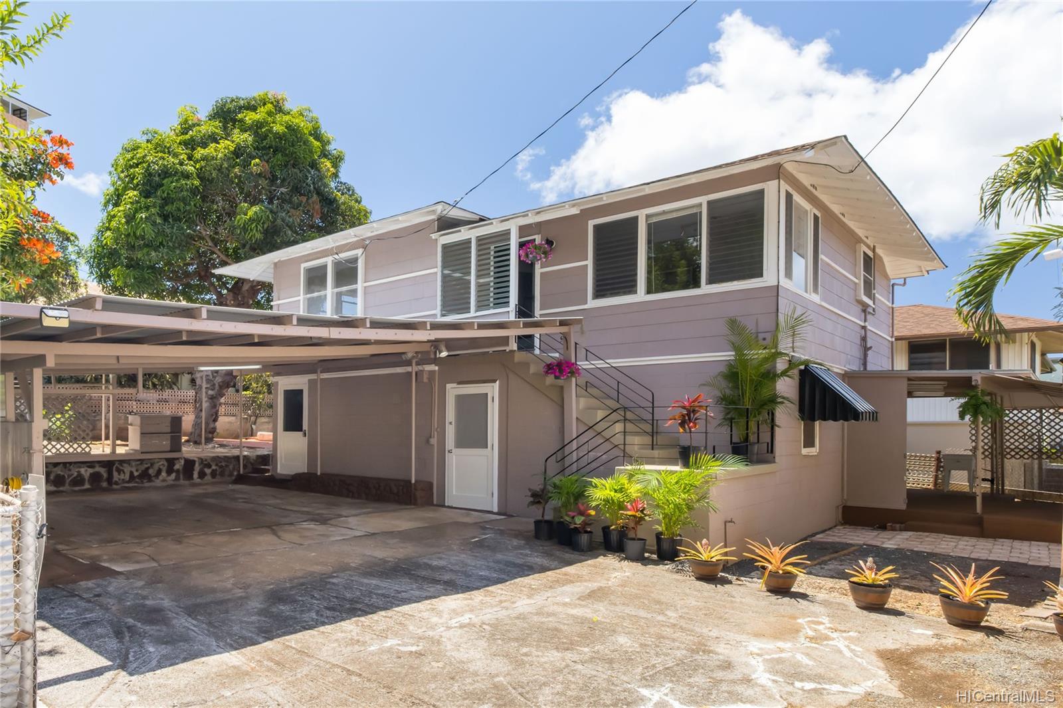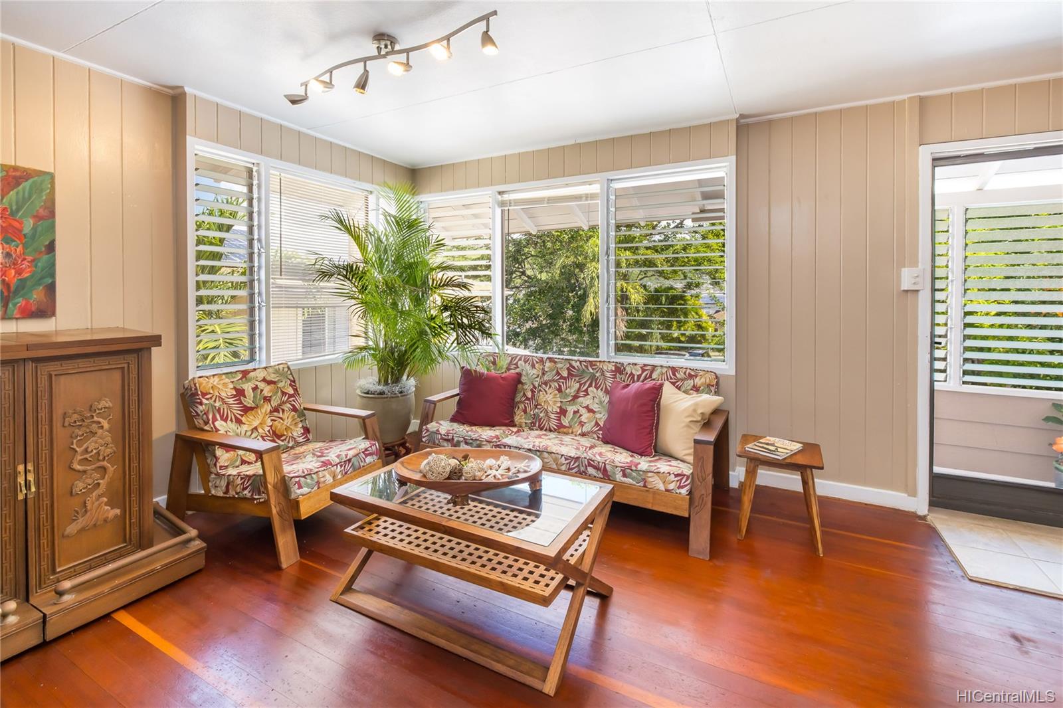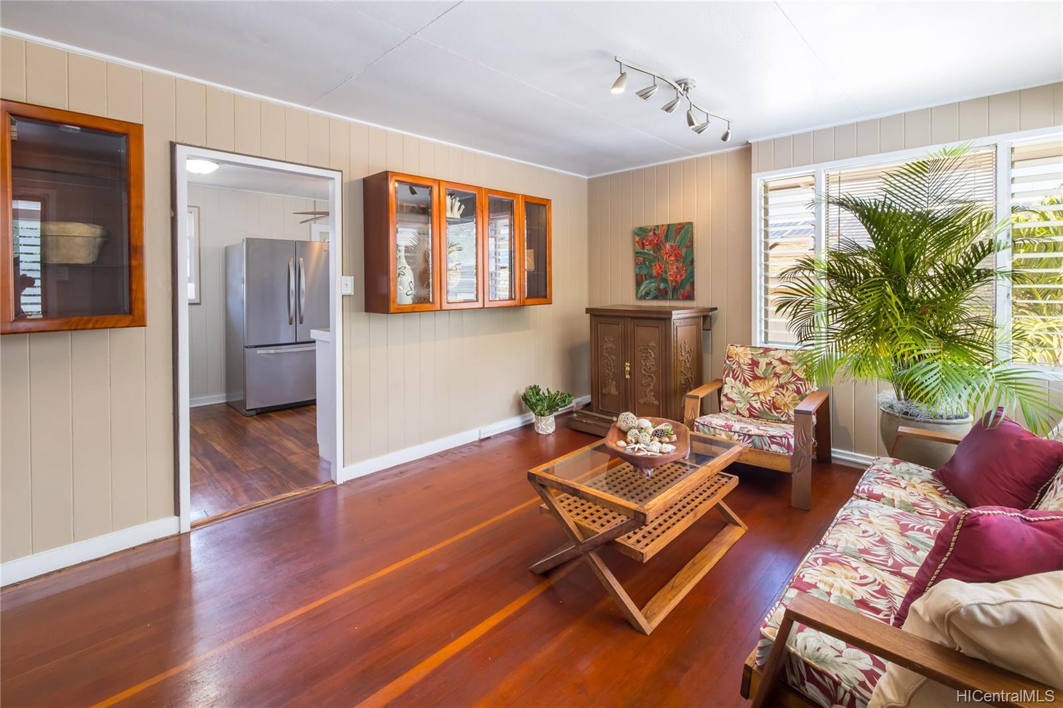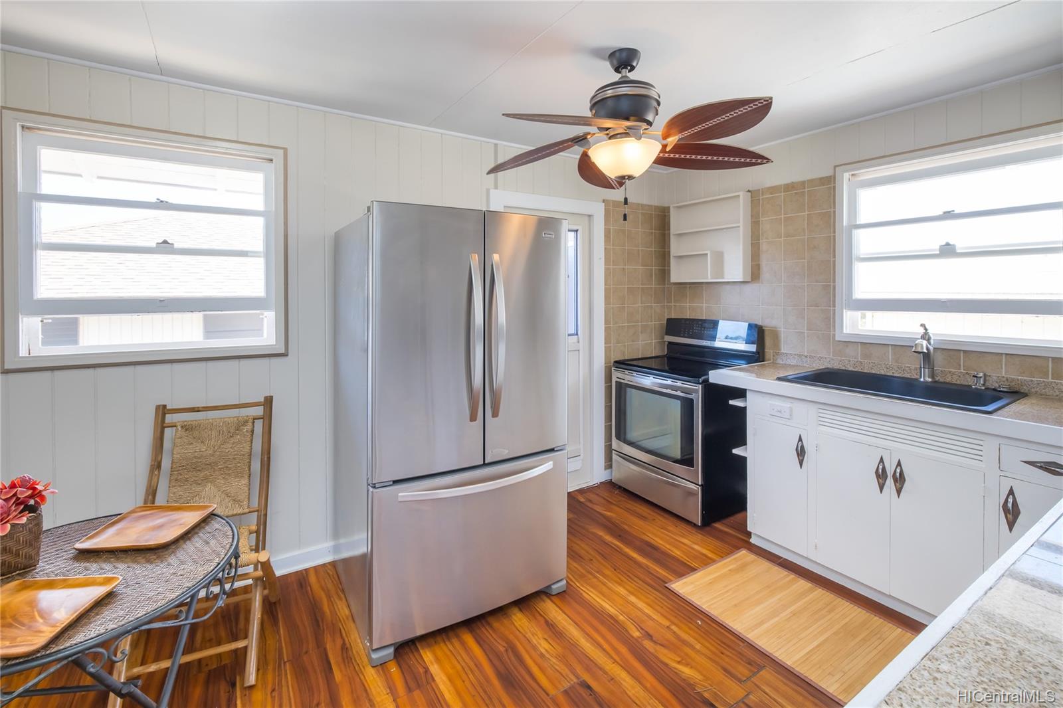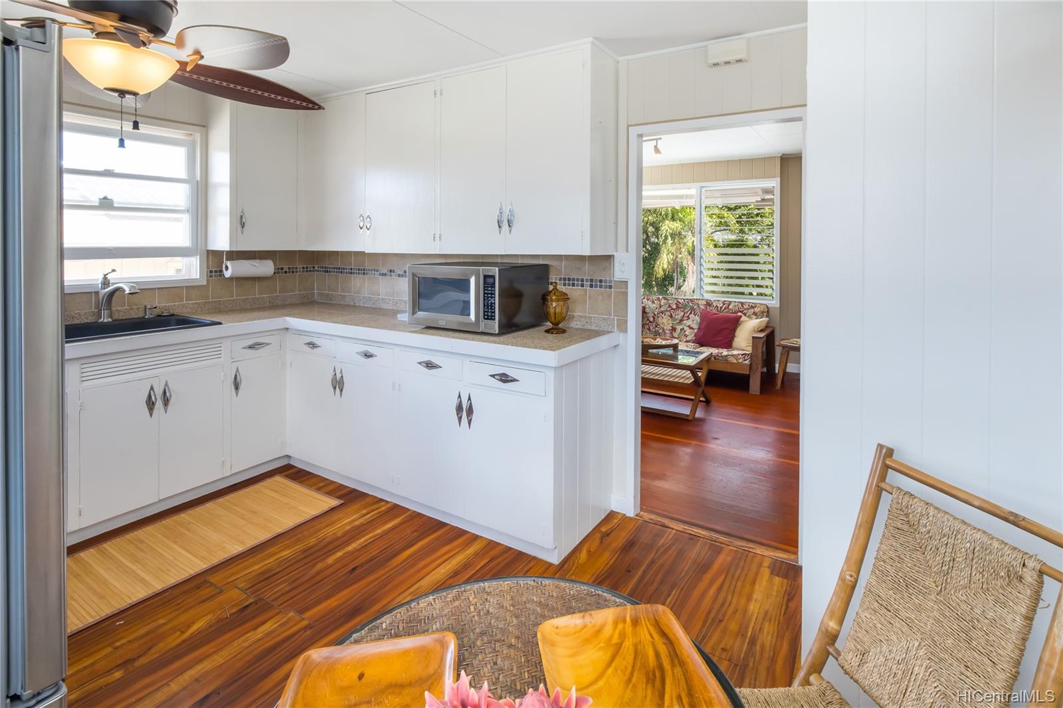3513A Keanu Street
Honolulu, HI 96816
$888,000
Property Type
Single Family
Beds
3
Baths
2
1
Parking
3
Balcony
Yes
Basic Info
- MLS Number: 202108836
- HOA Fees:
- Maintenance Fees:
- Neighbourhood: PALOLO
- TMK: 1-3-3-5-26
- Annual Tax Amount: $2220.00/year
Property description
1916
5500.00
“Kaimuki House” as lovingly referred to by the family who has owned the home since it was built. Between Palolo and Wilhelmina neighborhoods, one block east of Waialae Ave. Close to Kaimuki town center, restaurants, park and schools – easy freeway access. Nestled on a spacious flag lot with long private driveway read more and parking for 3+ cars, large covered carport, yard area for gardening and outdoor living. Flexible floor plan can accommodate multiple living arrangements. Upstairs main floor; kitchen, parlor, two bedrooms and full bath. Downstairs suite; large bedroom can serve as a master or bunkroom, 1.5 baths, parlor and wet bar. Large windows throughout provide natural light and airflow. Mature trees provide shade and capture the valley breeze.
Construction Materials: Above Ground,Concrete,Hollow Tile,Masonry/Stucco,Single Wall,Slab,Wood Frame
Flooring: Ceramic Tile,Hardwood,Laminate,Vinyl,W/W Carpet
Inclusion
- Blinds
- Ceiling Fan
- Disposal
- Range/Oven
- Refrigerator
- Smoke Detector
- Water Heater
Honolulu, HI 96816
Mortgage Calculator
$2062 per month
| Architectural Style: | Detach Single Family |
| Flood Zone: | Zone X |
| Land Tenure: | FS - Fee Simple |
| Major Area: | DiamondHd |
| Market Status: | Sold |
| Unit Features: | N/A |
| Unit View: | City,Mountain |
| Amenities: | Bedroom on 1st Floor,Full Bath on 1st Floor |
| Association Community Name: | N/A |
| Easements: | Electric,Sewer,Telephone,Water |
| Internet Automated Valuation: | N/A |
| Latitude: | 21.2851865 |
| Longitude: | -157.7999546 |
| Listing Service: | Full Service |
| Lot Features: | Flag Lot |
| Lot Size Area: | 5500.00 |
| MLS Area Major: | DiamondHd |
| Parking Features: | 3 Car+ |
| Permit Address Internet: | 1 |
| Pool Features: | None |
| Property Condition: | Average |
| Property Sub Type: | Single Family |
| SQFT Garage Carport: | 340 |
| SQFT Roofed Living: | 1536 |
| Stories Type: | Two |
| Topography: | Gentle Slope |
| Utilities: | Cable,Overhead Electricity,Public Water,Sewer Fee,Telephone |
| View: | City,Mountain |
| YearBuilt: | 1952 |
Contact An Agent
588334
