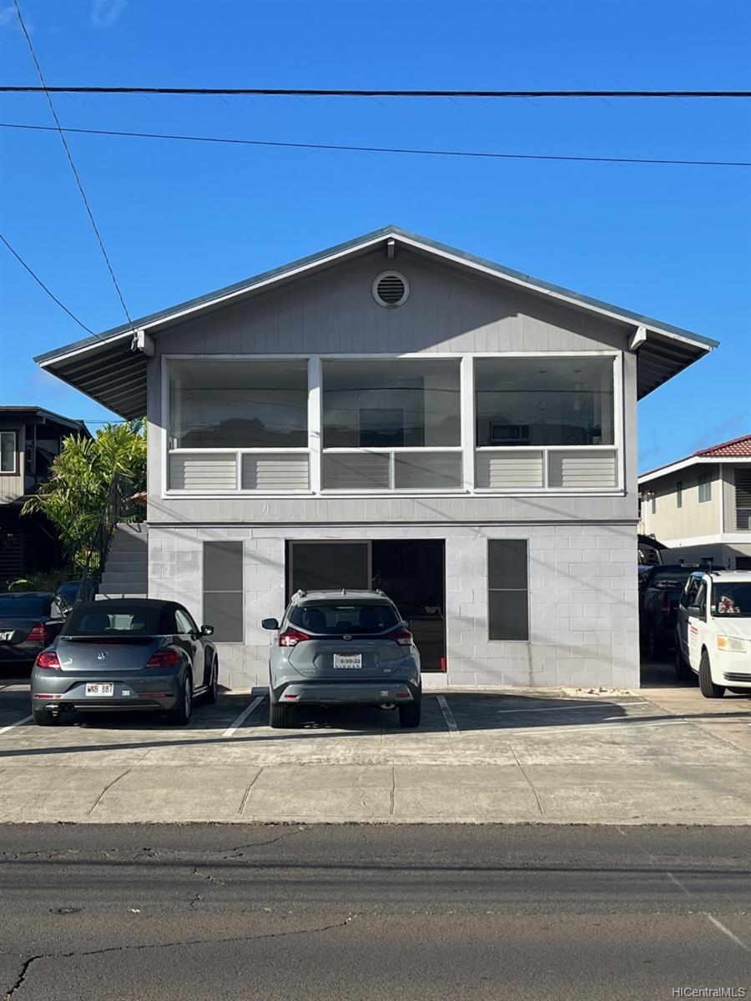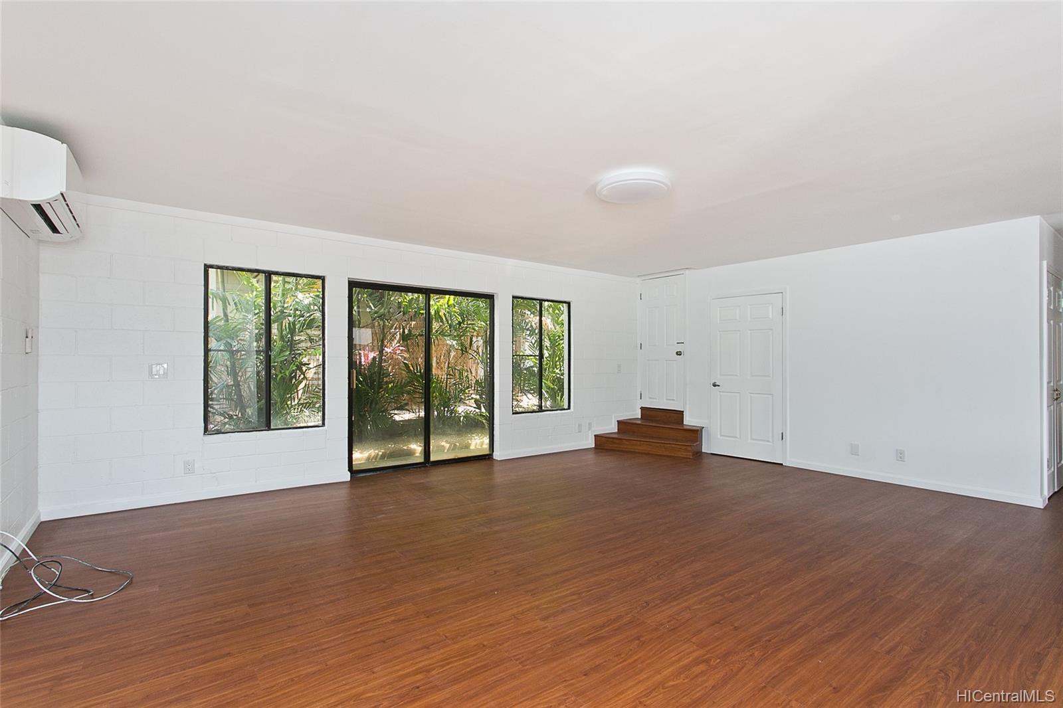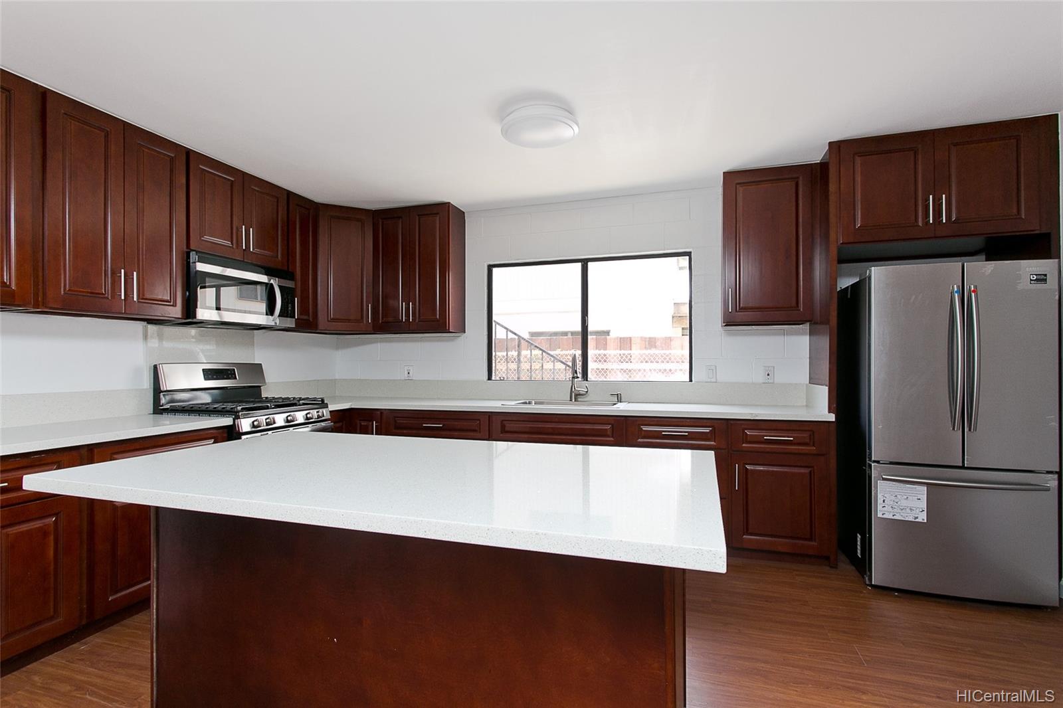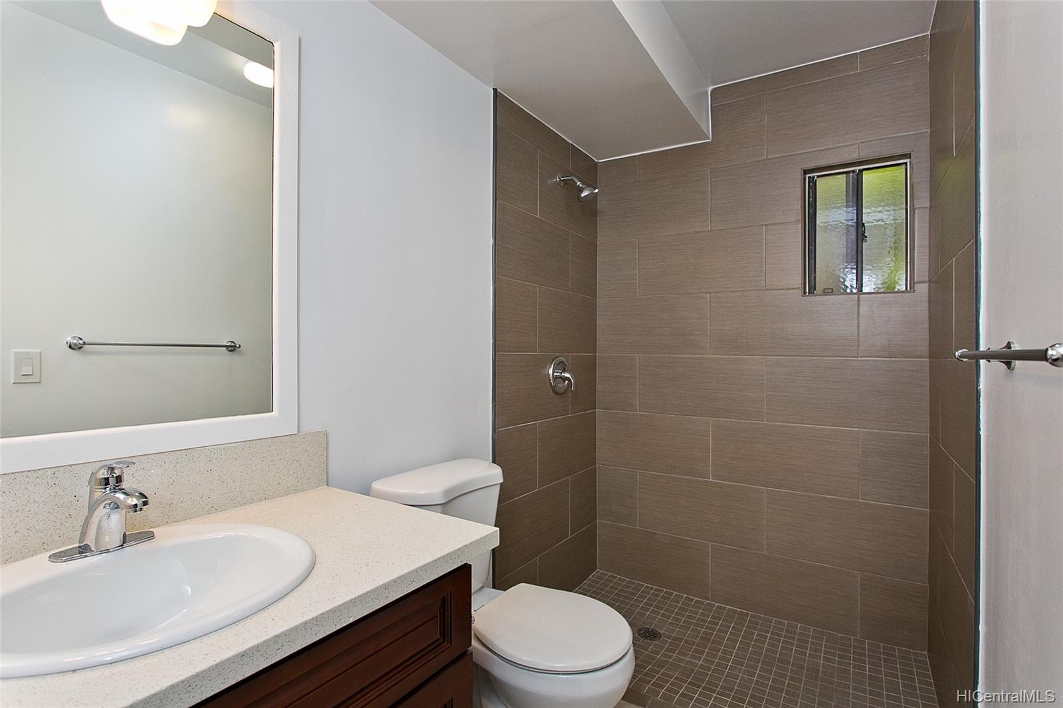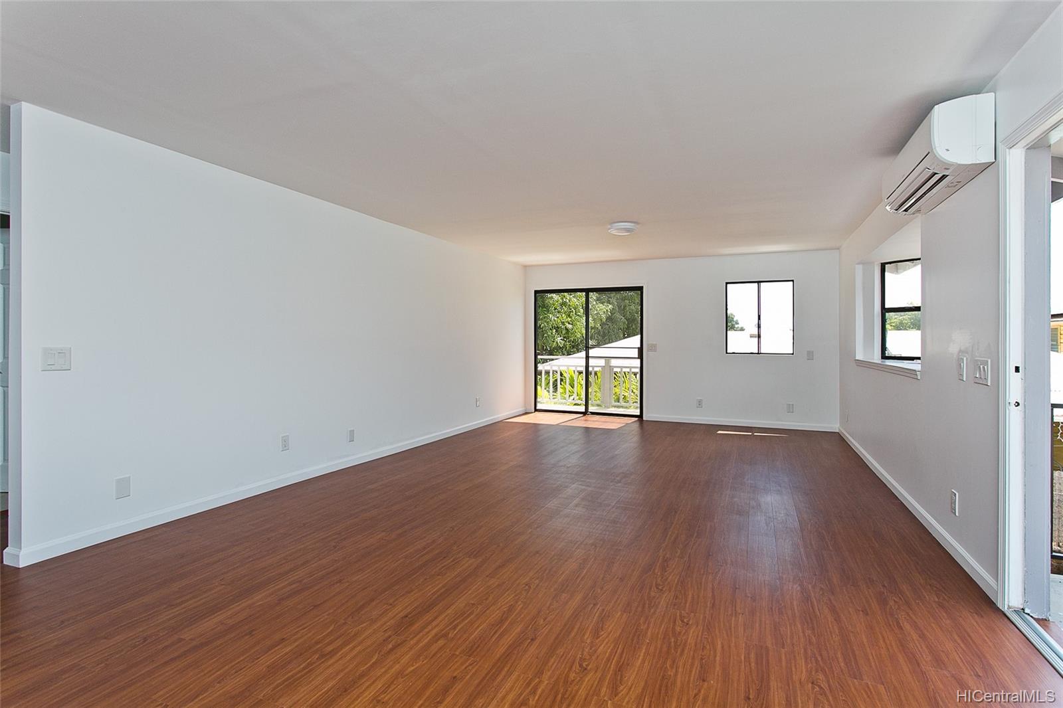3415 Harding Avenue
Honolulu, HI 96816
$2,495,000
Property Type
Multi-Family
Beds
Baths
Parking
9
Balcony
No
Basic Info
- MLS Number: 202206109
- HOA Fees:
- Maintenance Fees:
- Neighbourhood: KAIMUKI
- TMK: 1-3-2-12-73
- Annual Tax Amount: $12036.00/year
Property description
5797
7500.00
Tremendous Duplex Opportunity: $12,300/mo Gross Income, Extensive ($528,000+) Upgrades, Large Interior Living Area (5,797 square feet), owned PV System in a prime location. Front Structure has one 3 bdrm / 1.5 bath and one 3 bdrm / 2 bath residence,
approx. 1,104 sf each. Back Structure is two 3 bdrm / 2 bath residences, approx. read more 1,792 sf each. 9 parking stalls. Total: 12 bedrooms, 7.5 baths, 5,797 sf interior living area on a 7,500 sf lot. Three residences have been extensively upgraded; fourth residence has been moderately upgraded. Rear upstairs and downstairs residences have Mitsubishi split a/c systems, front upstairs has new window a/c units. Hollow tile first floor, monier tile roof back structure. 2 electrical meters, 4 sets of washer dryers. All photos taken prior to tenant occupancy.
Construction Materials: Double Wall,Hollow Tile,Single Wall,Wood Frame
Flooring:
Inclusion
Honolulu, HI 96816
Mortgage Calculator
$5794 per month
| Architectural Style: | N/A |
| Flood Zone: | Zone X |
| Land Tenure: | FS - Fee Simple |
| Major Area: | DiamondHd |
| Market Status: | Sold |
| Unit Features: | N/A |
| Unit View: | Mountain |
| Amenities: | A/C |
| Association Community Name: | N/A |
| Easements: | None |
| Internet Automated Valuation: | N/A |
| Latitude: | 21.2828224 |
| Longitude: | -157.8040075 |
| Listing Service: | Full Service |
| Lot Features: | Clear |
| Lot Size Area: | 7500.00 |
| MLS Area Major: | DiamondHd |
| Parking Features: | Open,Tandem |
| Permit Address Internet: | 1 |
| Pool Features: | N/A |
| Property Condition: | Above Average,Average,Excellent |
| Property Sub Type: | Multi-Family |
| SQFT Garage Carport: | N/A |
| SQFT Roofed Living: | N/A |
| Stories Type: | Two |
| Topography: | Level |
| Utilities: | Cable,Gas,Public Water,Underground Electricity |
| View: | Mountain |
| YearBuilt: | 1971 |
Contact An Agent
446626
