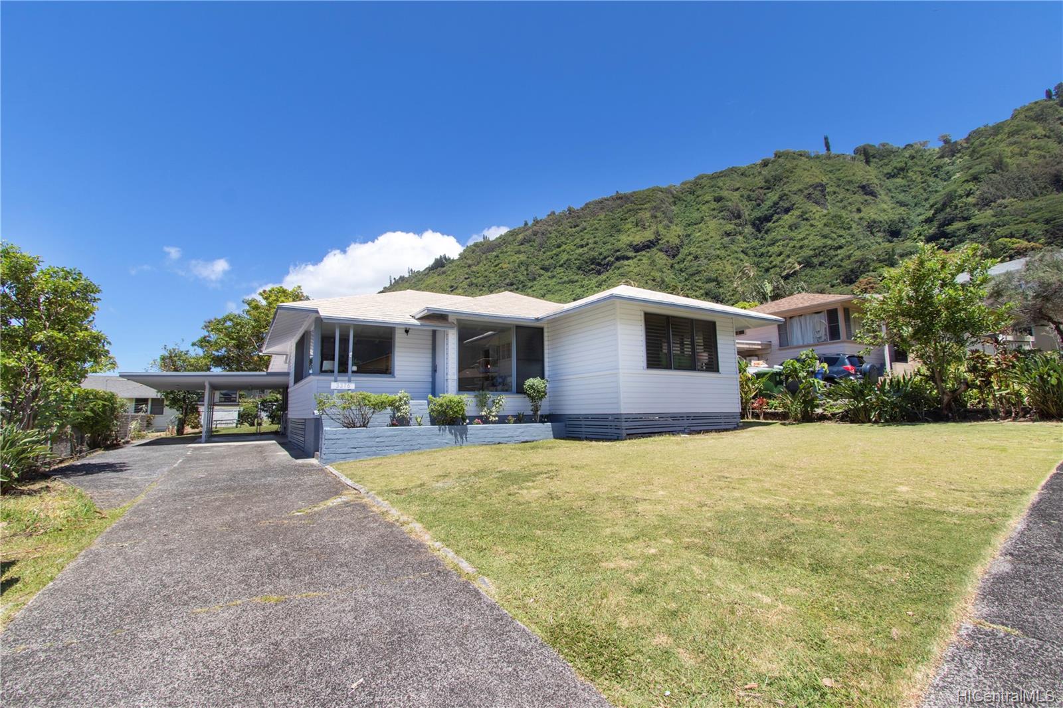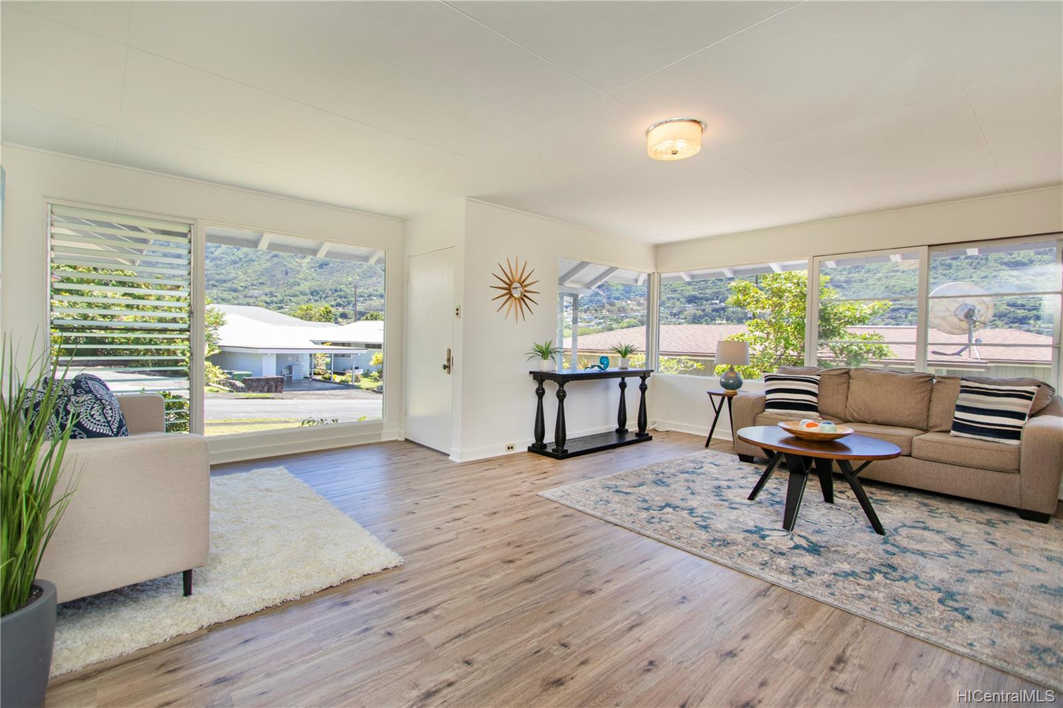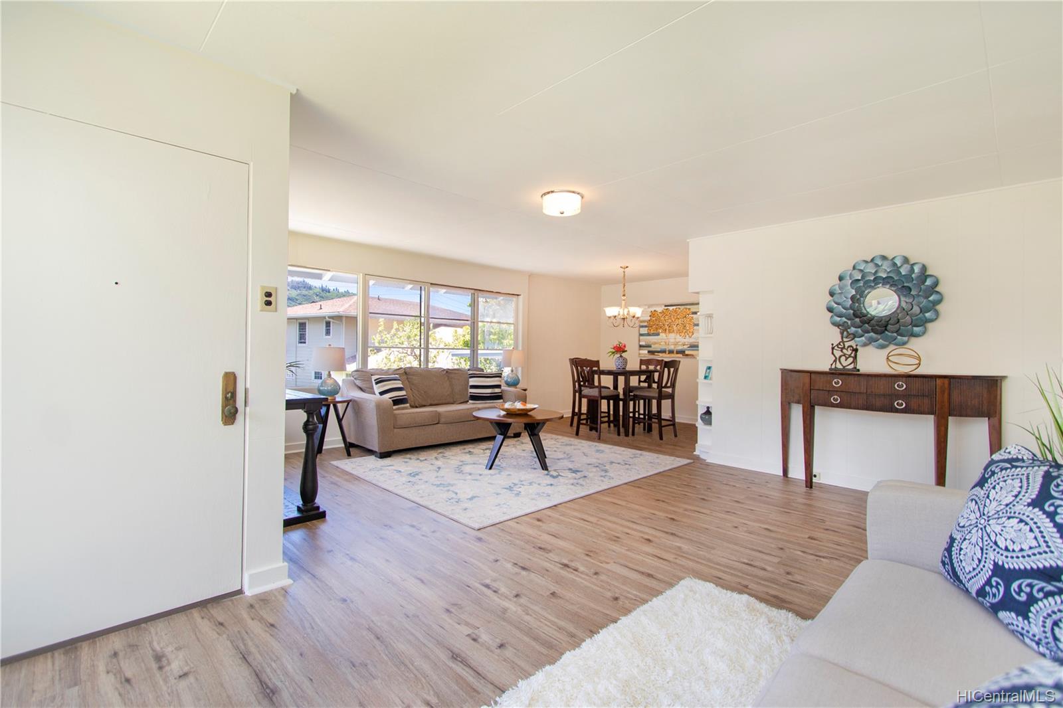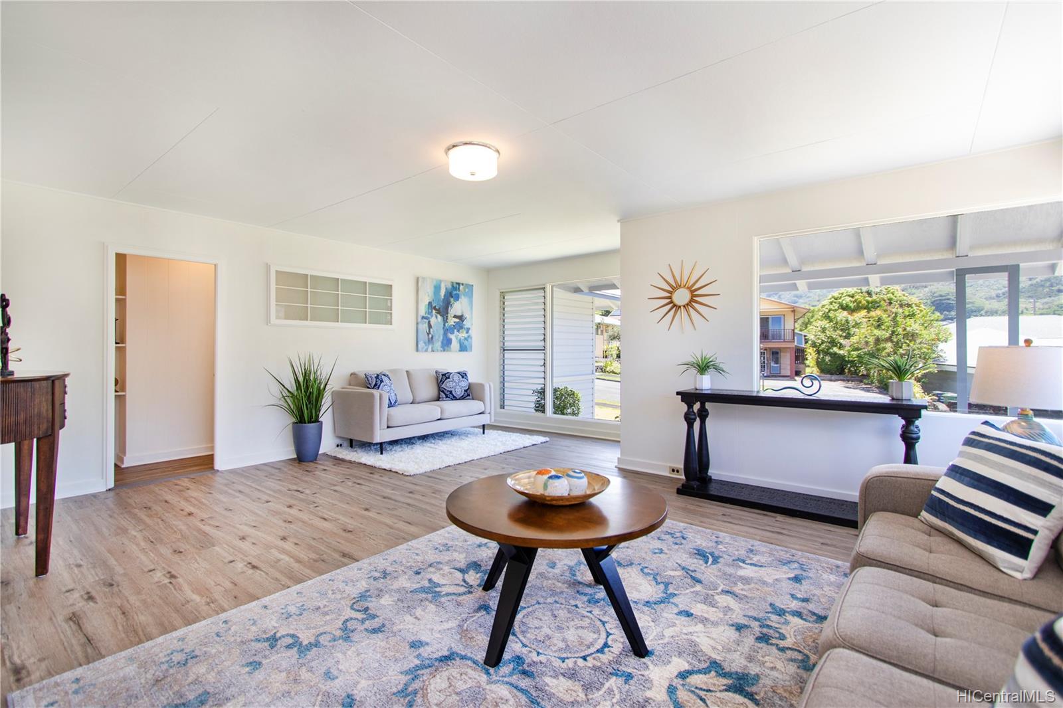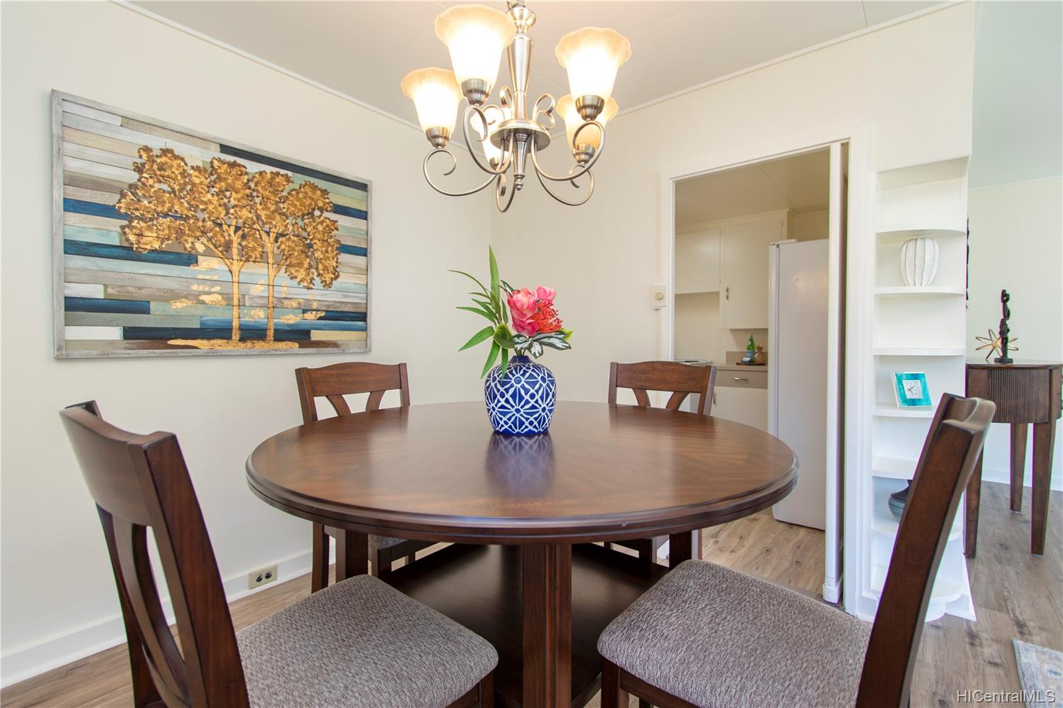3376 Halelani Drive
Honolulu, HI 96822
$1,225,000
Property Type
Single Family
Beds
3
Baths
2
Parking
2
Balcony
Yes
Basic Info
- MLS Number: 202011206
- HOA Fees:
- Maintenance Fees:
- Neighbourhood: MANOA AREA
- TMK: 1-2-9-35-94
- Annual Tax Amount: $3948.00/year
Property description
1882
7501.00
NEW LISTING! Located in desirable Upper Manoa, this spacious 3 bedroom / 2 bath home sits on a large 7,501 sq ft lot on a quiet and private street off Manoa Rd. The lower level has a spacious bonus room overlooking the large backyard, perfect for kids and pets. Additional den off the bonus read more room can be used as a home office or potential 4th bedroom. Home has been freshly painted inside & out with new vinyl plank flooring throughout, resurfaced bathtubs and newly recoated roof. Attached 2 car carport with driveway for additional cars and lots of street parking. Upper Manoa is known for its walkable streets, perfect for the exercise enthusiast, and close proximity to Manoa Valley District Park with paved trails, dog park, swimming pool, basketball and tennis courts. Minutes to Manoa Marketplace with vendors including Long's, Safeway, Coffee Bean & Tea Leaf and multiple dining options. This one won’t last!
Construction Materials: Above Ground,Single Wall,Slab,Wood Frame
Flooring: Vinyl
Inclusion
- AC Window Unit
- Blinds
- Cable TV
- Disposal
- Dryer
- Range/Oven
- Refrigerator
- Washer
Honolulu, HI 96822
Mortgage Calculator
$2845 per month
| Architectural Style: | Detach Single Family |
| Flood Zone: | Zone X |
| Land Tenure: | FS - Fee Simple |
| Major Area: | Metro |
| Market Status: | Sold |
| Unit Features: | N/A |
| Unit View: | Mountain |
| Amenities: | None |
| Association Community Name: | N/A |
| Easements: | Sewer |
| Internet Automated Valuation: | N/A |
| Latitude: | 21.318378 |
| Longitude: | -157.8083331 |
| Listing Service: | Full Service |
| Lot Features: | Clear |
| Lot Size Area: | 7501.00 |
| MLS Area Major: | Metro |
| Parking Features: | 3 Car+,Carport,Driveway,Street |
| Permit Address Internet: | 1 |
| Pool Features: | None |
| Property Condition: | Above Average,Average |
| Property Sub Type: | Single Family |
| SQFT Garage Carport: | 442 |
| SQFT Roofed Living: | 1852 |
| Stories Type: | Split Level |
| Topography: | Gentle Slope,Level |
| Utilities: | Overhead Electricity,Public Water,Sewer Fee |
| View: | Mountain |
| YearBuilt: | 1956 |
571388
