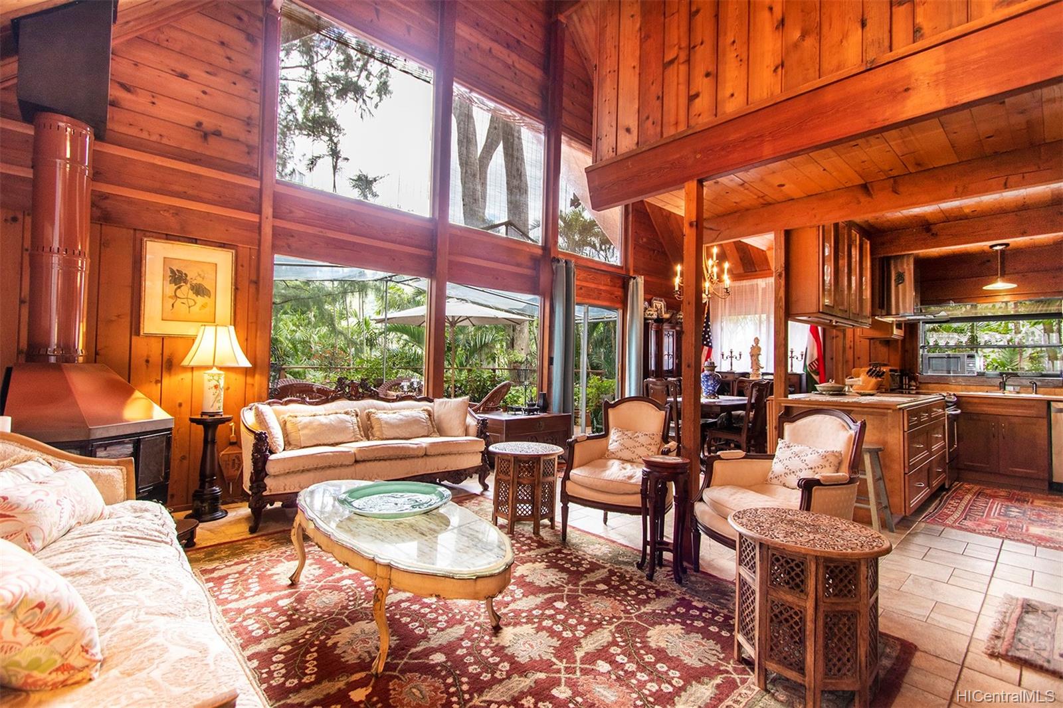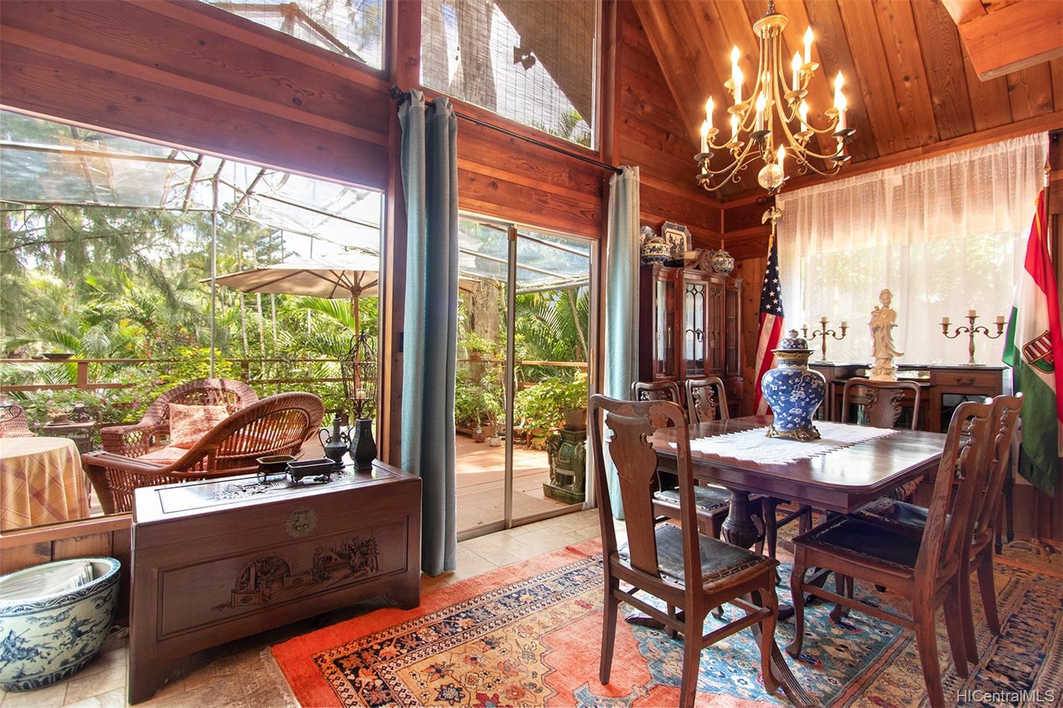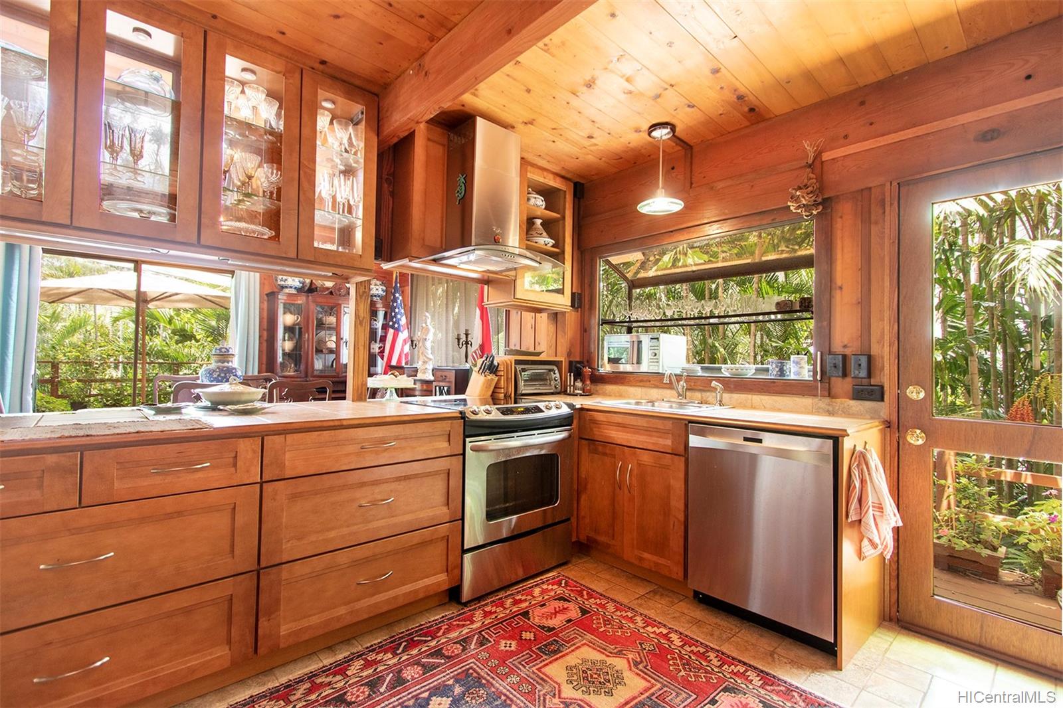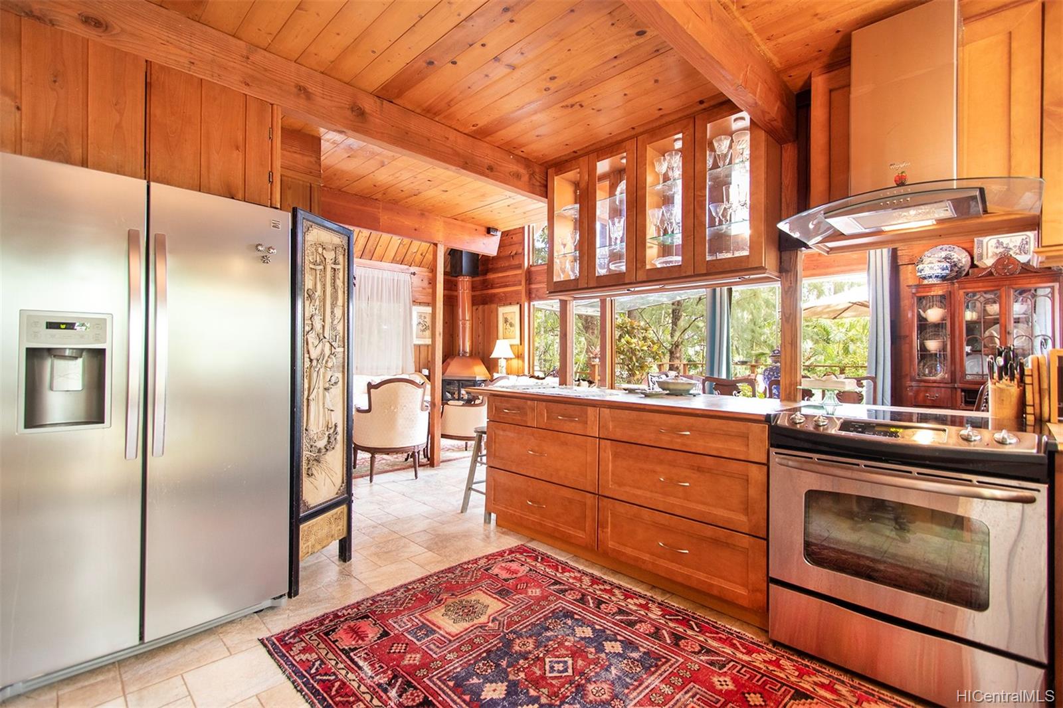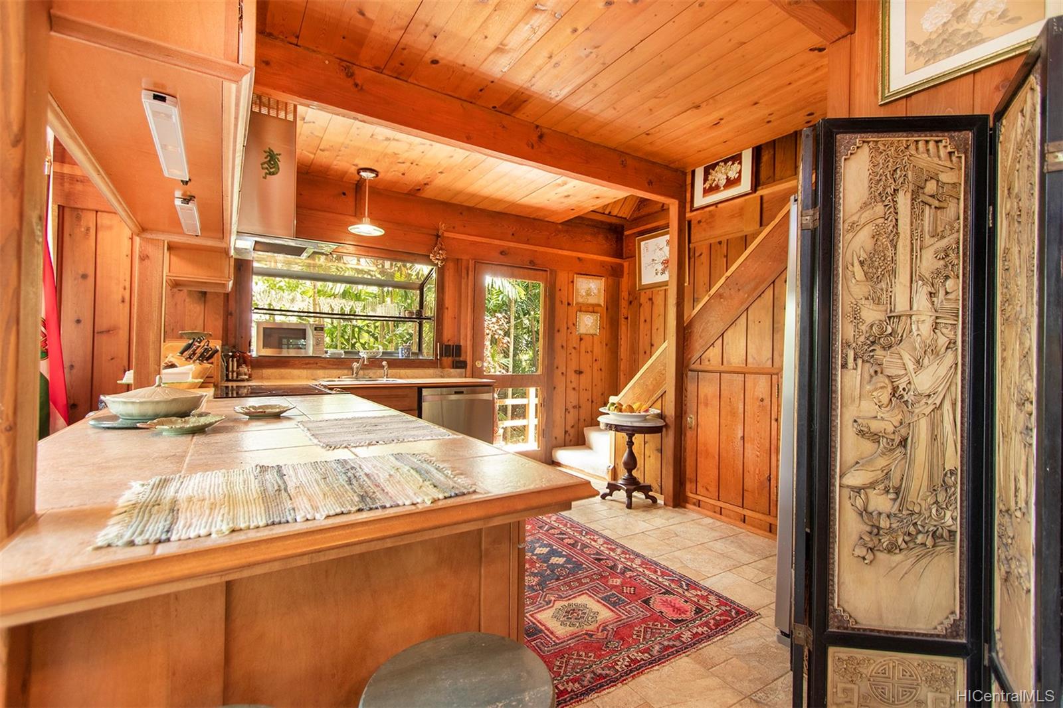3330 Paty Drive
Honolulu, HI 96822
$1,398,000
Property Type
Single Family
Beds
4
Baths
2
Parking
2
Balcony
Yes
Basic Info
- MLS Number: 201929240
- HOA Fees:
- Maintenance Fees:
- Neighbourhood: MANOA-WOODLAWN
- TMK: 1-2-9-41-64
- Annual Tax Amount: $3654.72/year
Property description
3596
10042.00
NEW LISTING!! PARADISE FOUND!! Located on an over 10,000 sq ft exquisitely landscaped lot, don’t miss this BEAUTIFULLY restored 4 bdrm/2 bath home with study including a downstairs bonus room with its own entry. Enjoy the separate spa/relaxation cabana with outdoor shower, Jacuzzi, sauna, and loft space!! Feels like your own private chalet with read more stunningly refinished interior and exterior walls, new carpet, and 2 completely restored outdoor decks fronting a lush, tranquil wooded yard. Conveniently located near Manoa Marketplace, restaurants, and entertainment. Don’t miss this chance to live an oasis type lifestyle just minutes from Downtown Honolulu!
Construction Materials: Above Ground,Single Wall,Wood Frame
Flooring: Ceramic Tile,W/W Carpet
Inclusion
- AC Window Unit
- Blinds
- Book Shelves
- Cable TV
- Ceiling Fan
- Chandelier
- Dishwasher
- Disposal
- Drapes
- Dryer
- Fireplace
- Range Hood
- Range/Oven
- Refrigerator
- Washer
Honolulu, HI 96822
Mortgage Calculator
$3246 per month
| Architectural Style: | Detach Single Family |
| Flood Zone: | Zone X |
| Land Tenure: | FS - Fee Simple |
| Major Area: | Metro |
| Market Status: | Sold |
| Unit Features: | N/A |
| Unit View: | Mountain |
| Amenities: | Bedroom on 1st Floor,Full Bath on 1st Floor,Landscaped,Patio/Deck,Sauna,Storage,Wall/Fence |
| Association Community Name: | N/A |
| Easements: | Sewer,Street Widening |
| Internet Automated Valuation: | N/A |
| Latitude: | 21.3131199 |
| Longitude: | -157.7988091 |
| Listing Service: | Full Service |
| Lot Features: | Wooded |
| Lot Size Area: | 10042.00 |
| MLS Area Major: | Metro |
| Parking Features: | 2 Car,Carport,Driveway,Street |
| Permit Address Internet: | 1 |
| Pool Features: | None |
| Property Condition: | Above Average |
| Property Sub Type: | Single Family |
| SQFT Garage Carport: | 300 |
| SQFT Roofed Living: | 1790 |
| Stories Type: | Two |
| Topography: | Down Slope |
| Utilities: | Cable,Connected,Public Water,Telephone,Water |
| View: | Mountain |
| YearBuilt: | 1971 |
Contact An Agent
563256
