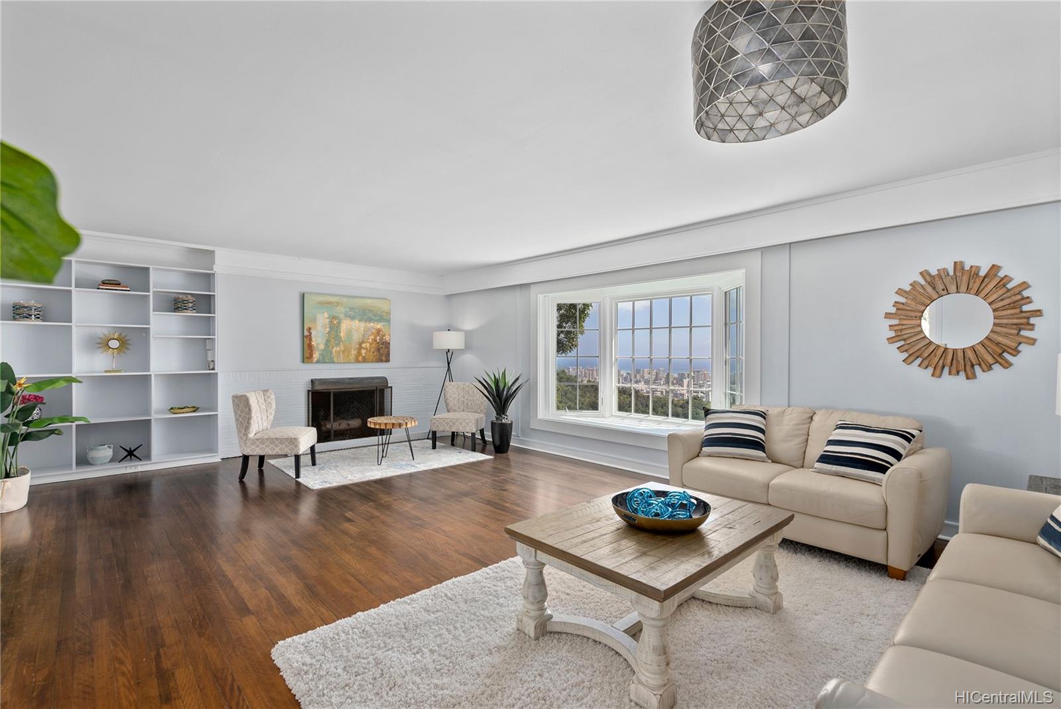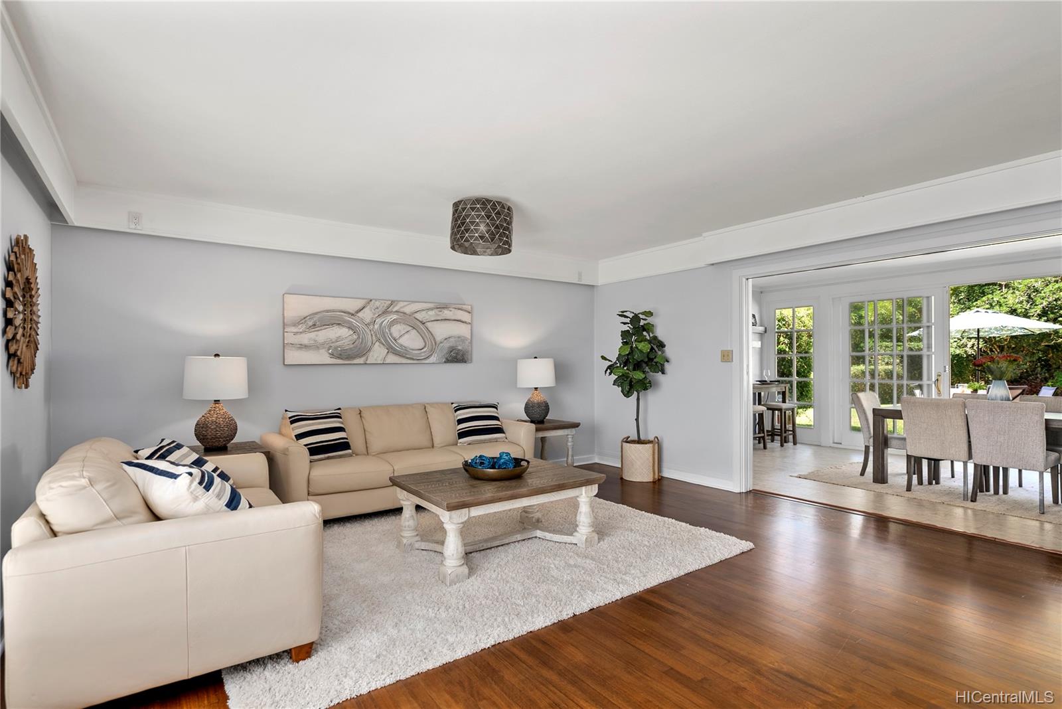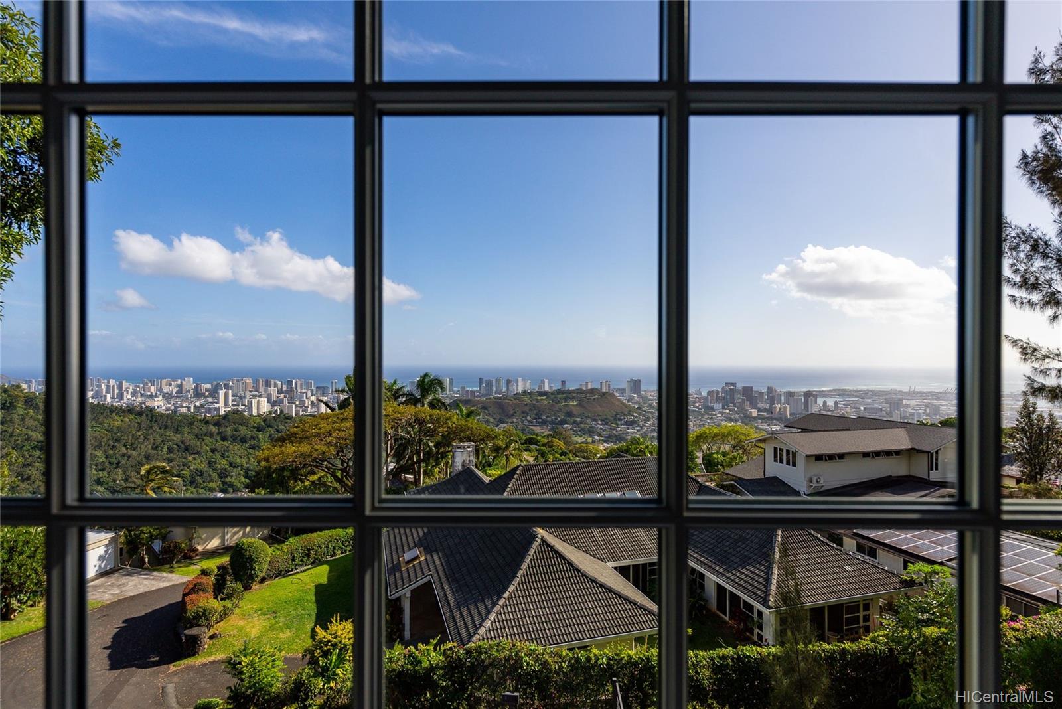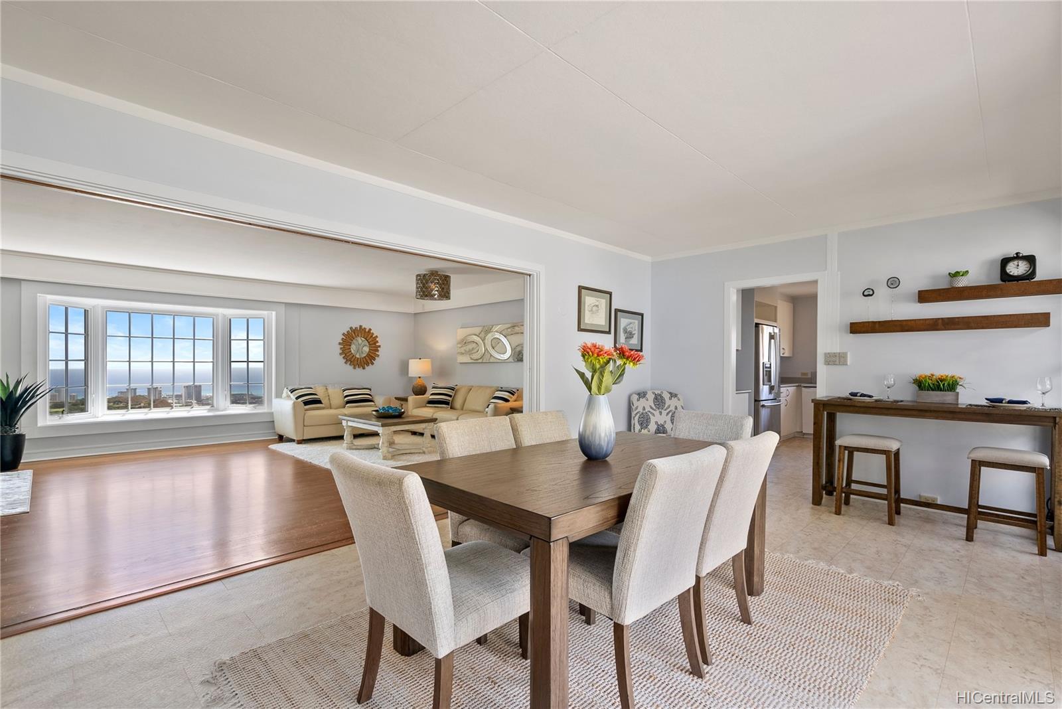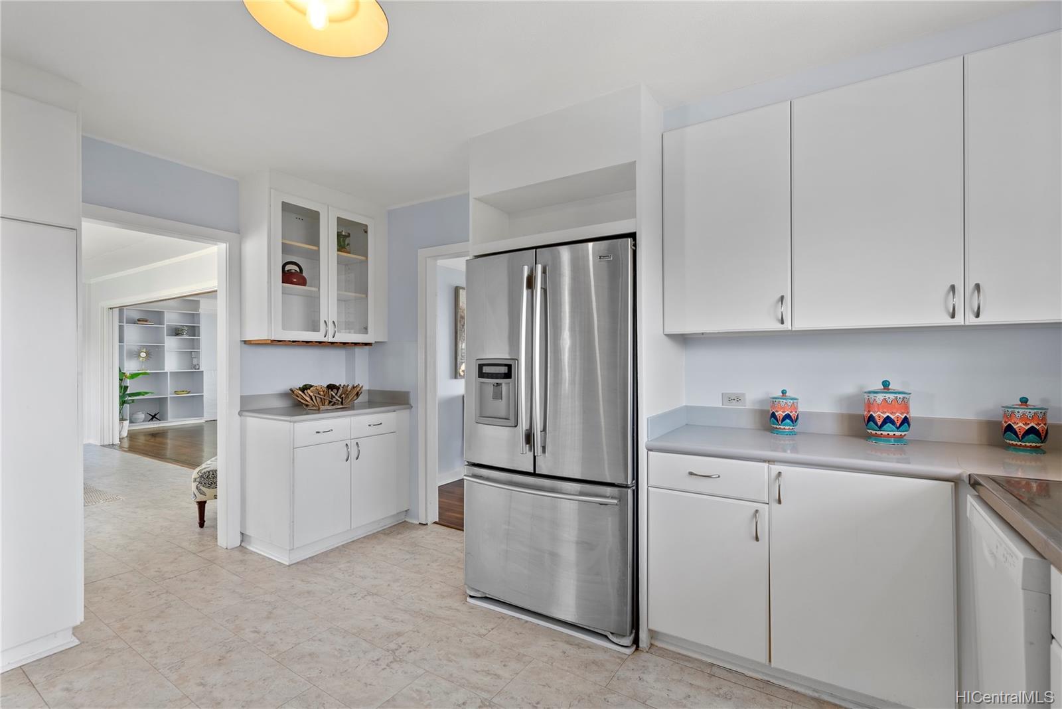3290 Pacific Hts Road
Honolulu, HI 96813
$2,775,000
Property Type
Single Family
Beds
5
Baths
4
Parking
6
Balcony
No
Basic Info
- MLS Number: 202205257
- HOA Fees:
- Maintenance Fees:
- Neighbourhood: PACIFIC HEIGHTS
- TMK: 1-2-2-38-9
- Annual Tax Amount: $7324.08/year
Property description
3198
25246.00
Country living in the city! As you enter this large property situated on 25,246 sq. ft of land and another 18.7 acres of preservation land, you would never think you were in the city. Let's talk about the views! Hawaiian sunsets from your backyard or living room, ocean and Diamond Head views, and the read more city skyline- it's all seen from this incredible property. This mid-century estate was designed and lived in by renowned architect Guy Rothwell and his wife Louise, the daughter of the first governor of Hawaii. This historic 1948 home has an additional one-bedroom, 1bath cottage for guests or your extended family. There is also a detached 1bedroom 1bath cottage and carport, perfect for a caretaker, additional income, or multifamily living. If you're looking for an amazing property that has a lot of options then this is a must-see!
Construction Materials: Double Wall,Single Wall,Wood Frame
Flooring: Ceramic Tile,Hardwood,Laminate,W/W Carpet
Inclusion
- AC Window Unit
- Blinds
- Ceiling Fan
- Dishwasher
- Disposal
- Dryer
- Fireplace
- Lawn Sprinkler
- Range/Oven
- Refrigerator
- Washer
- Water Heater
Honolulu, HI 96813
Mortgage Calculator
$6444 per month
| Architectural Style: | 1 Bedroom Cottage,Detach Single Family,Multiple Dwellings |
| Flood Zone: | Zone V |
| Land Tenure: | FS - Fee Simple |
| Major Area: | Metro |
| Market Status: | Sold |
| Unit Features: | N/A |
| Unit View: | City,Coastline |
| Amenities: | Bedroom on 1st Floor,Full Bath on 1st Floor |
| Association Community Name: | N/A |
| Easements: | Driveway,Water |
| Internet Automated Valuation: | 1 |
| Latitude: | 21.3292425 |
| Longitude: | -157.8369287 |
| Listing Service: | Full Service |
| Lot Features: | Clear,Other,Rim Lot,Wooded |
| Lot Size Area: | 25246.00 |
| MLS Area Major: | Metro |
| Parking Features: | 3 Car+,Carport,Garage |
| Permit Address Internet: | 1 |
| Pool Features: | None |
| Property Condition: | Above Average |
| Property Sub Type: | Single Family |
| SQFT Garage Carport: | N/A |
| SQFT Roofed Living: | 3198 |
| Stories Type: | Two |
| Topography: | Down Slope,Gentle Slope,Terraced,Up Slope |
| Utilities: | Cable,Connected,Public Water,Telephone |
| View: | City,Coastline |
| YearBuilt: | 1948 |
Contact An Agent
610265
