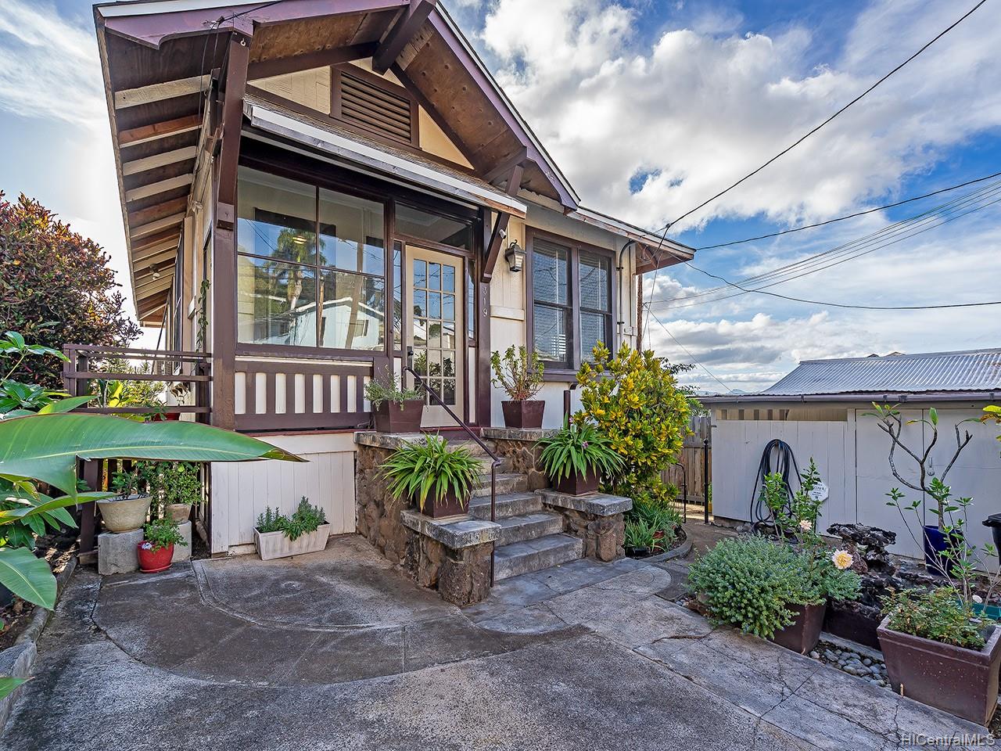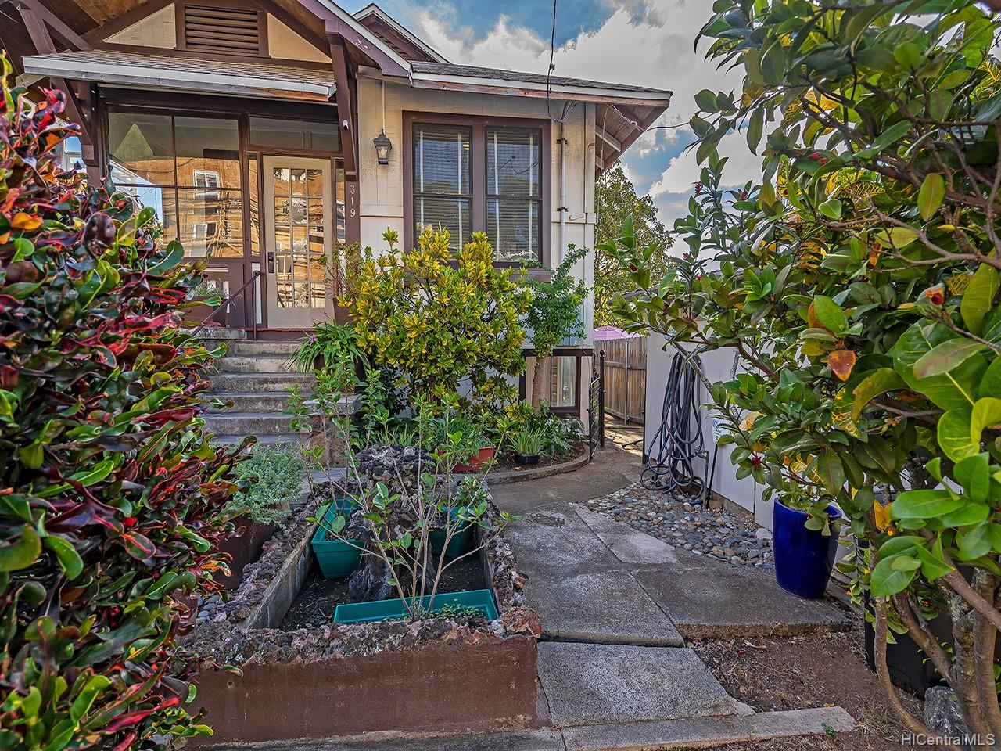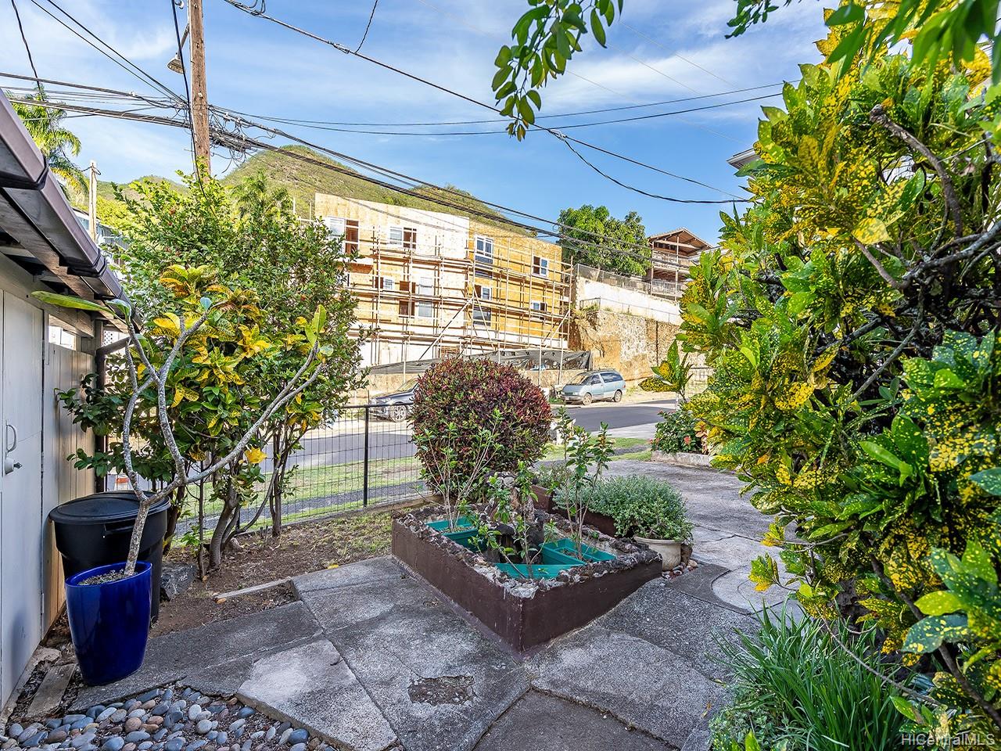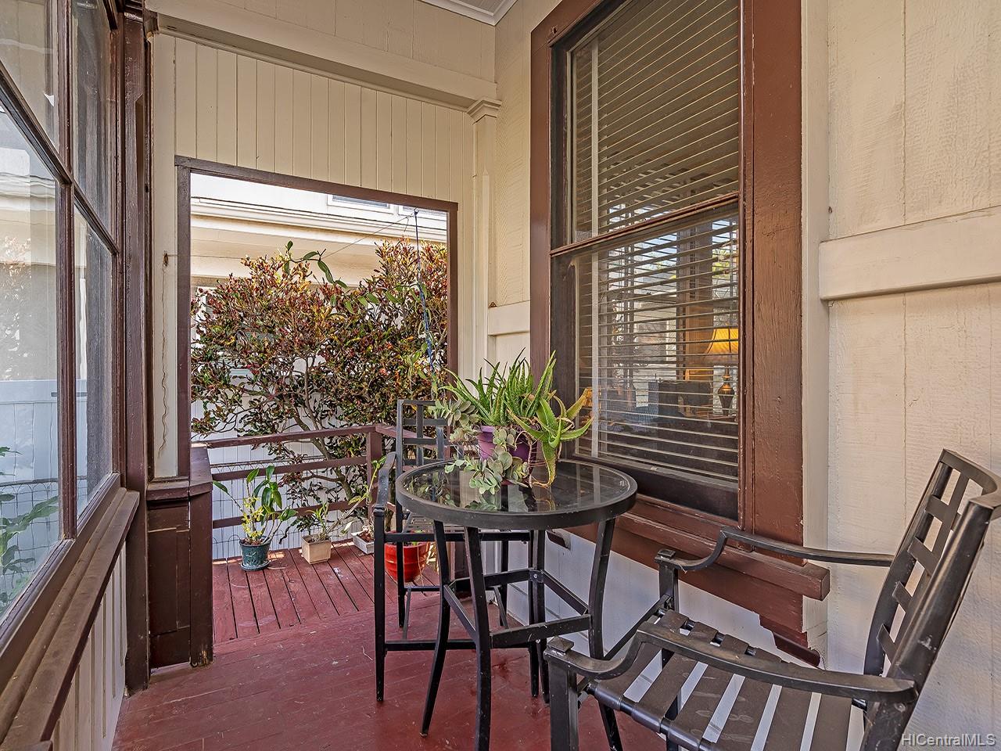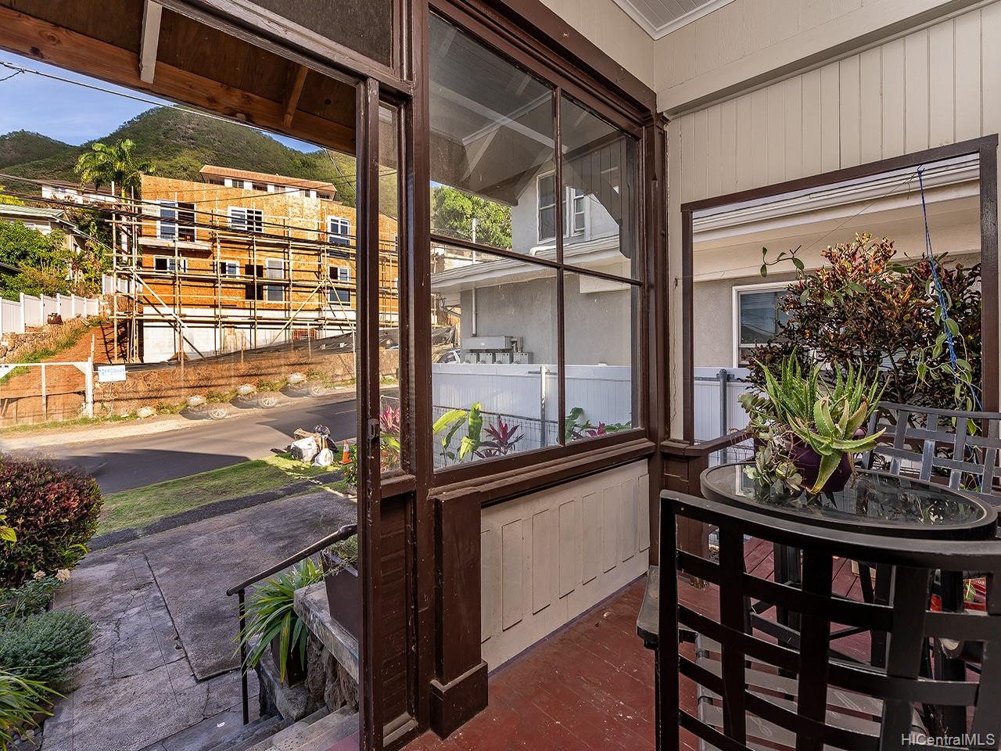319 Iolani Avenue
Honolulu, HI 96813
$775,000
Property Type
Single Family
Beds
4
Baths
2
Parking
1
Balcony
Yes
Basic Info
- MLS Number: 202100651
- HOA Fees:
- Maintenance Fees:
- Neighbourhood: PUNCHBOWL-LOWER
- TMK: 1-2-1-21-43
- Annual Tax Amount: $2340.00/year
Property description
1953
2827.00
Houses in town like this do not come up very often. It was built with a quality of artistic craftmanship that is hard to find. Property features 10 ft ceilings, built in cabinets, solid wood windows, and solid wood crown/base/window trim. It was remodeled in 2012 with upgrades to plumbing and electrical. The property read more has been lovingly cared for and maintained by the same family for over 100 years. It has an oversized master bedroom, kitchen, and living room, is fully fenced in and very nicely landscaped with multiple fruit trees and flowers. The unfinished basement contains plenty of extra storage, a bedroom, bathroom, office, W/D, and an exceptionally large workshop. The location is very close to downtown, freeways, and shopping. Take an online tour and come see before it’s too late.
Construction Materials: Single Wall,Wood Frame
Flooring: Laminate,Vinyl
Inclusion
- AC Window Unit
- Blinds
- Book Shelves
- Cable TV
- Ceiling Fan
- Drapes
- Dryer
- Range/Oven
- Refrigerator
- Washer
Honolulu, HI 96813
Mortgage Calculator
$1800 per month
| Architectural Style: | CPR,Detach Single Family |
| Flood Zone: | Zone X |
| Land Tenure: | FS - Fee Simple |
| Major Area: | Metro |
| Market Status: | Sold |
| Unit Features: | N/A |
| Unit View: | City,Garden,Mountain |
| Amenities: | Entry,Landscaped,Patio/Deck,Storage,Wall/Fence,Workshop |
| Association Community Name: | N/A |
| Easements: | None |
| Internet Automated Valuation: | N/A |
| Latitude: | 21.3111262 |
| Longitude: | -157.8516342 |
| Listing Service: | Full Service |
| Lot Features: | Clear |
| Lot Size Area: | 2827.00 |
| MLS Area Major: | Metro |
| Parking Features: | 1 Car,Driveway,Street |
| Permit Address Internet: | 1 |
| Pool Features: | None |
| Property Condition: | Above Average,Average |
| Property Sub Type: | Single Family |
| SQFT Garage Carport: | N/A |
| SQFT Roofed Living: | 1077 |
| Stories Type: | Basement,One |
| Topography: | Down Slope,Gentle Slope,Level |
| Utilities: | Cable,Connected,Internet,Overhead Electricity,Public Water,Telephone |
| View: | City,Garden,Mountain |
| YearBuilt: | 1935 |
Contact An Agent
583220
