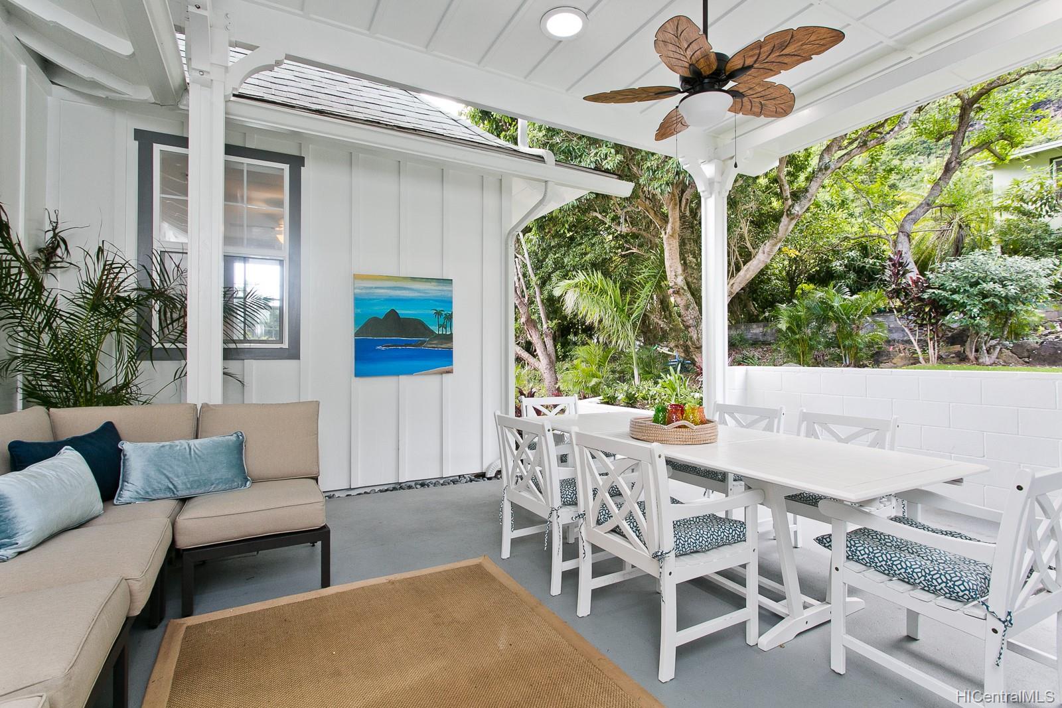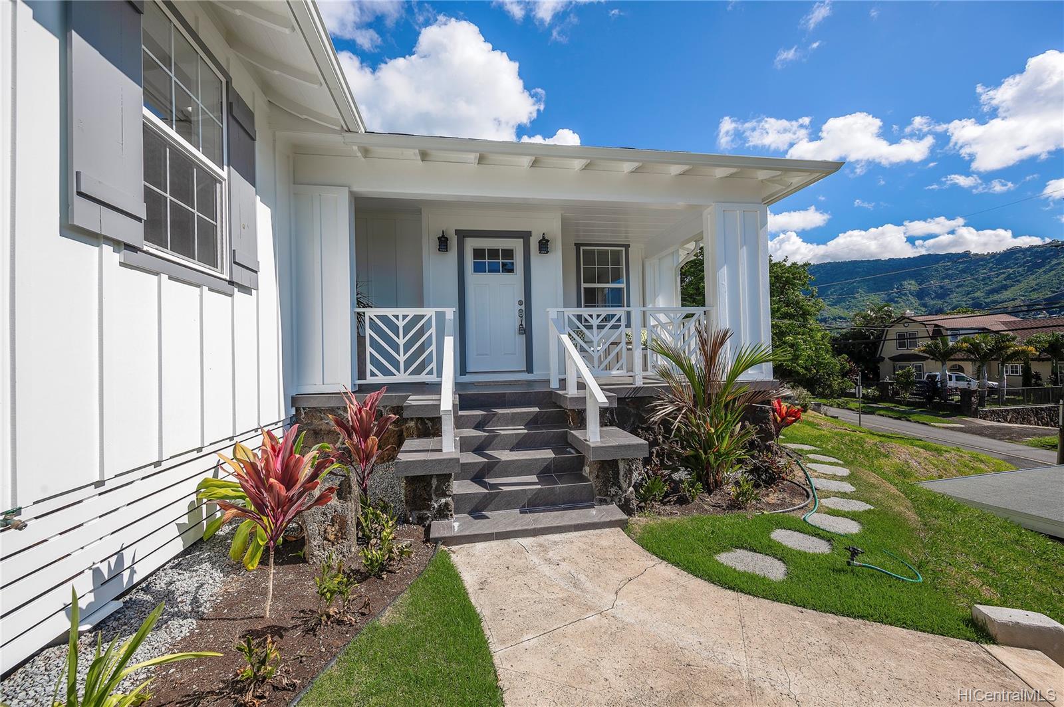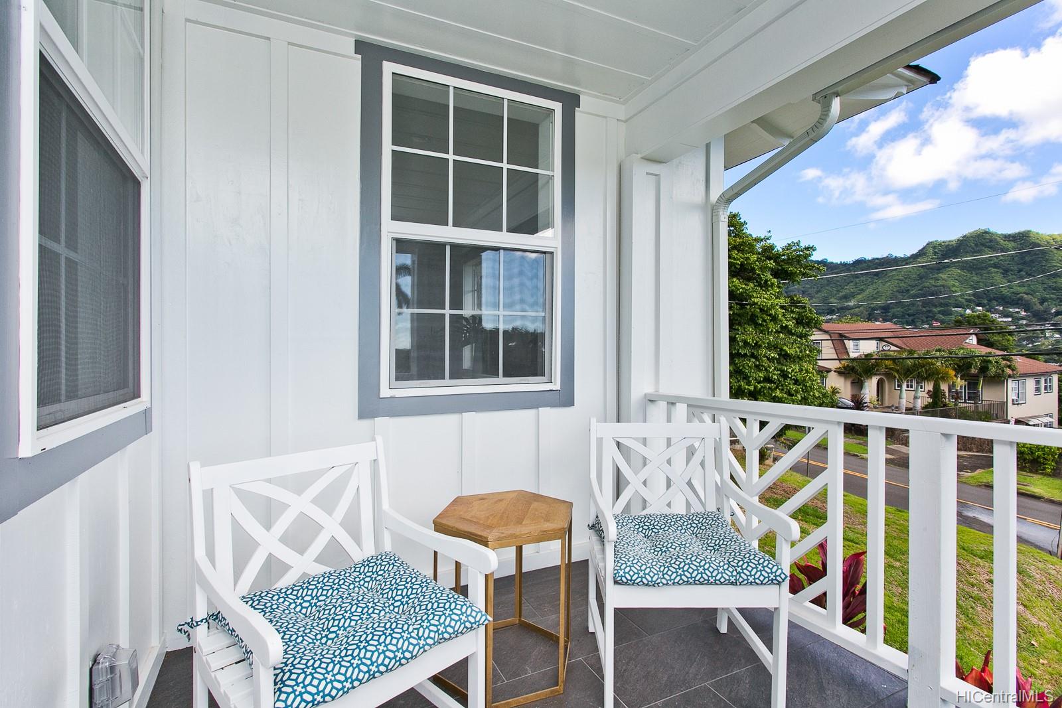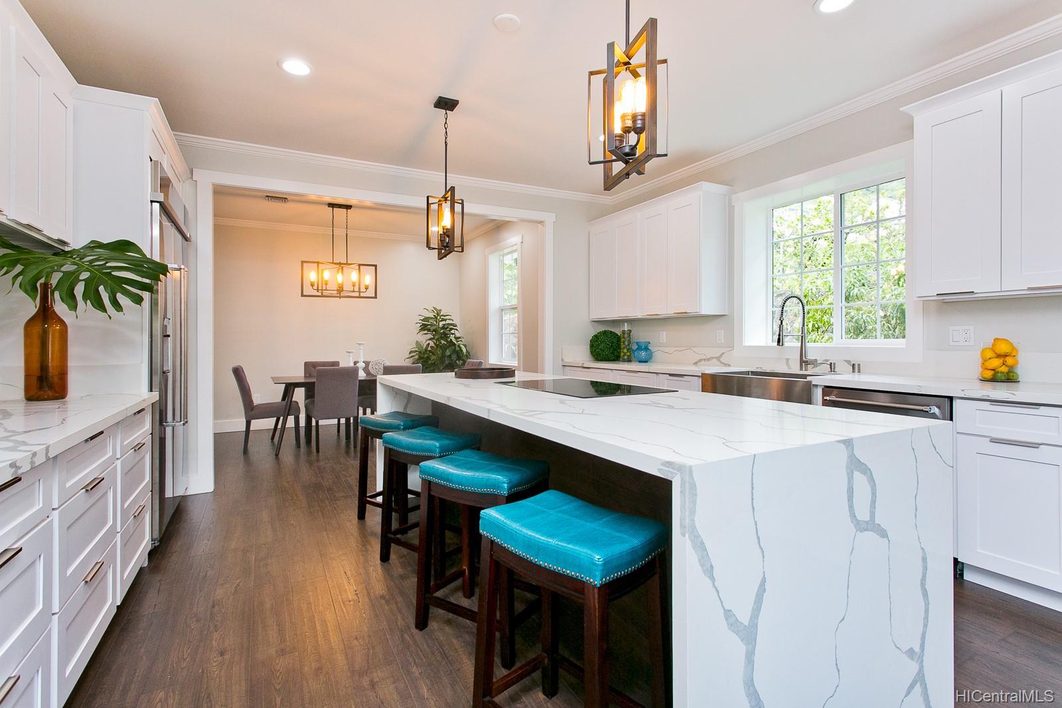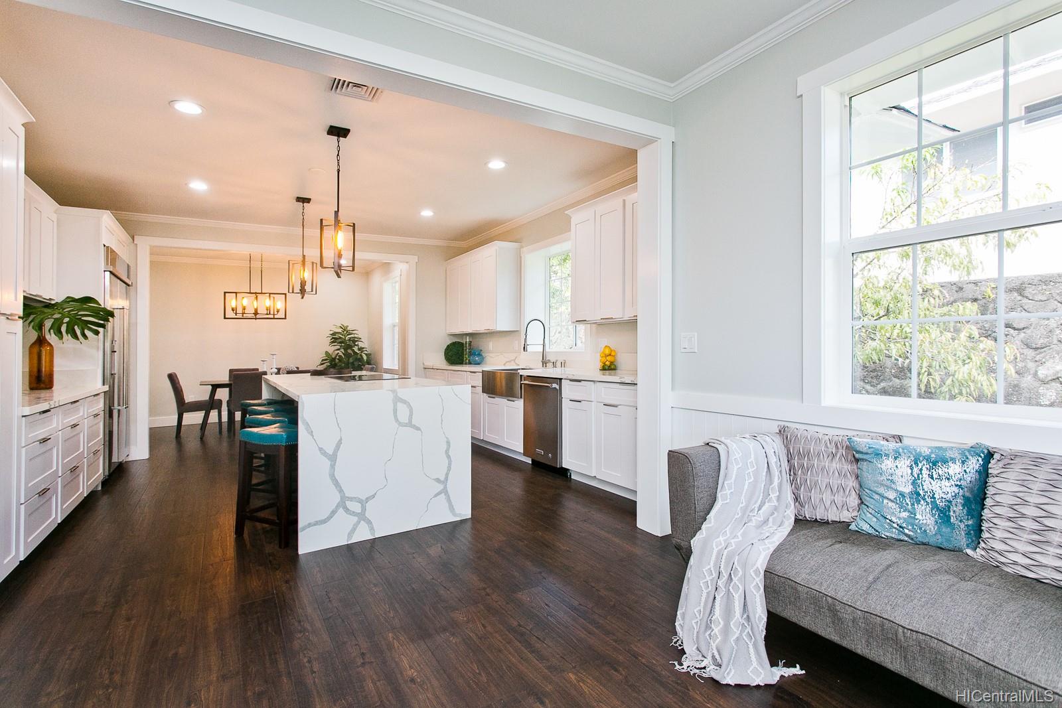3116 Oahu Avenue
Honolulu, HI 96822
$1,849,900
Property Type
Single Family
Beds
3
Baths
2
1
Parking
2
Balcony
Yes
Basic Info
- MLS Number: 202000018
- HOA Fees:
- Maintenance Fees:
- Neighbourhood: MANOA AREA
- TMK: 1-2-9-32-39
- Annual Tax Amount: $4248.00/year
Property description
2415
10226.00
Gorgeous single level classic Manoa home, only 3 minutes to Punahou and Mid Pac Schools. Lives and feel much larger than the numbers show. Featuring a gorgeous new entertainer's kitchen, new luxurious baths, and new central AC. Neighbors have called it the best remodel in Manoa in many years! Timeless architecture is perfectly combined read more with modern finishes, high ceilings, and beautiful living spaces. There are 3 bedrooms plus an office, 2.5 bathrooms, and a new large covered lanai for outdoor living. All new floors, new garage door, new windows & doors. There is also a large attic and a 2.5 car garage for extra storage. You have to see this house appreciate the level of craftsmanship! Please watch the video in the Virtual Tour link.
Construction Materials: Above Ground,Double Wall,Wood Frame
Flooring: Ceramic Tile,Laminate
Inclusion
- AC Central
- Auto Garage Door Opener
- Ceiling Fan
- Dishwasher
- Disposal
- Microwave
- Range/Oven
- Refrigerator
Honolulu, HI 96822
Mortgage Calculator
$4296 per month
| Architectural Style: | Detach Single Family |
| Flood Zone: | Zone X |
| Land Tenure: | FS - Fee Simple |
| Major Area: | Metro |
| Market Status: | Sold |
| Unit Features: | N/A |
| Unit View: | City,Garden,Mountain |
| Amenities: | Bedroom on 1st Floor,Entry,Landscaped,Patio/Deck,Storage,Wall/Fence |
| Association Community Name: | N/A |
| Easements: | None |
| Internet Automated Valuation: | N/A |
| Latitude: | 21.3174101 |
| Longitude: | -157.8108131 |
| Listing Service: | Full Service |
| Lot Features: | Clear |
| Lot Size Area: | 10226.00 |
| MLS Area Major: | Metro |
| Parking Features: | 2 Car,3 Car+,Driveway,Garage,Street |
| Permit Address Internet: | 1 |
| Pool Features: | None |
| Property Condition: | Excellent |
| Property Sub Type: | Single Family |
| SQFT Garage Carport: | 513 |
| SQFT Roofed Living: | 2077 |
| Stories Type: | One |
| Topography: | Gentle Slope,Hilly,Up Slope |
| Utilities: | Cable,Connected,Gas,Internet,Overhead Electricity,Public Water,Telephone,Water |
| View: | City,Garden,Mountain |
| YearBuilt: | 1925 |
566114
