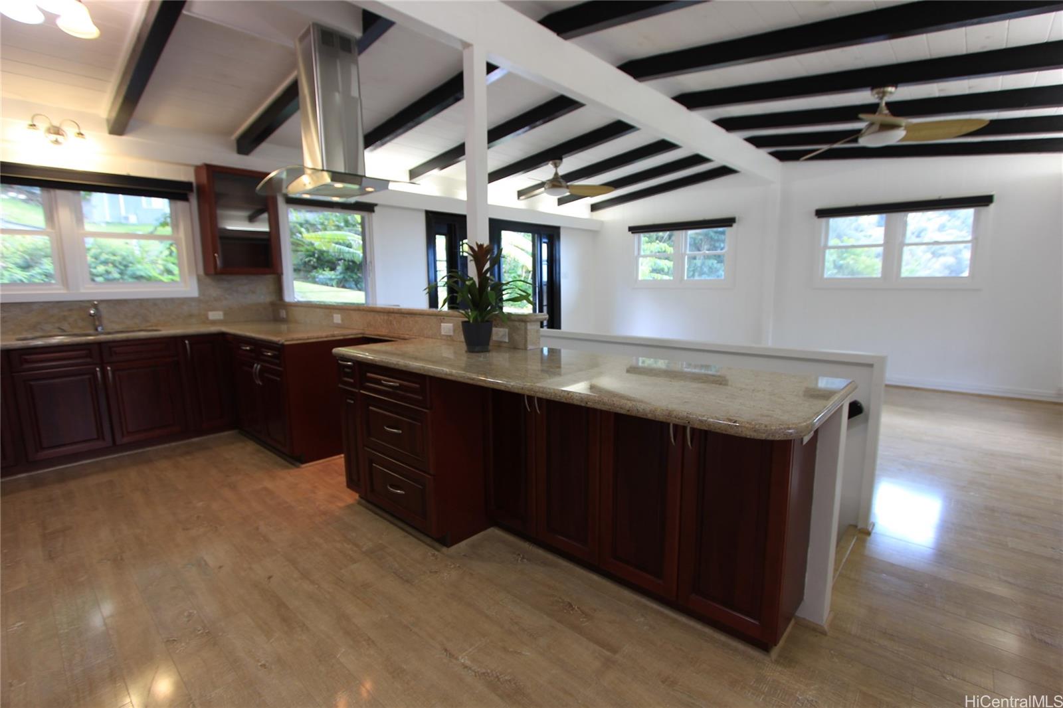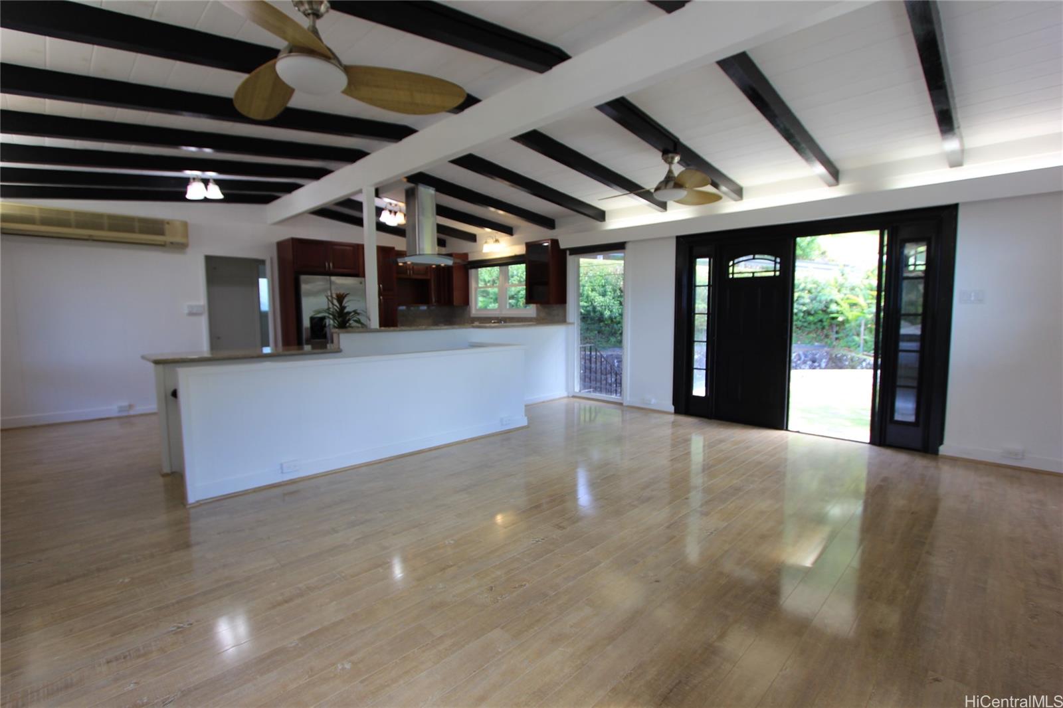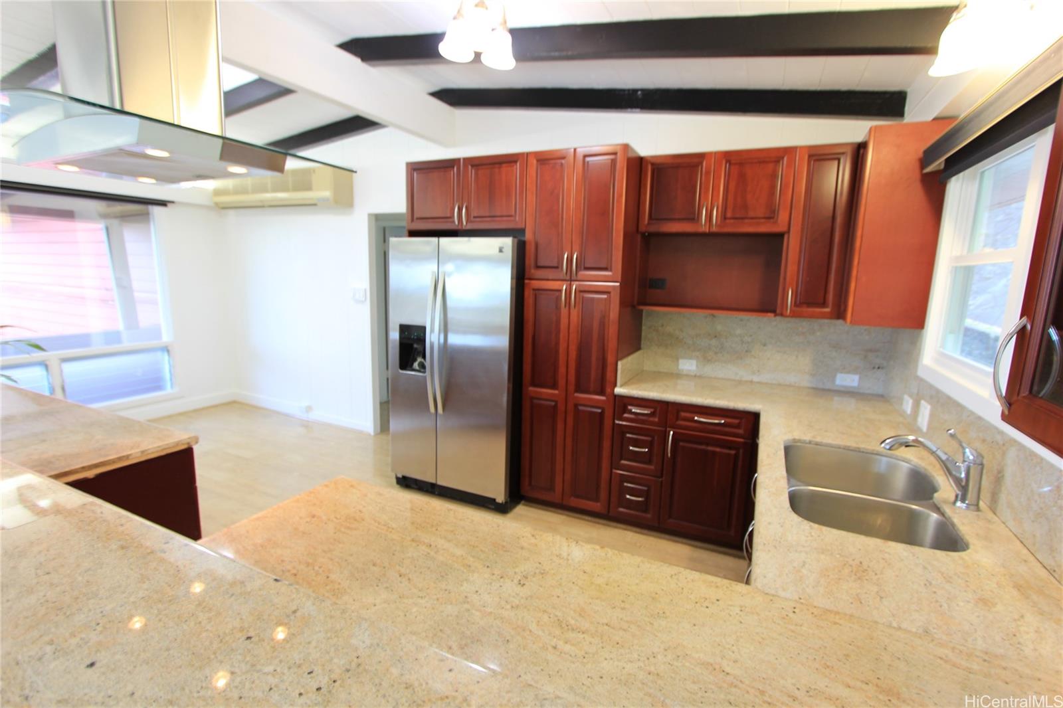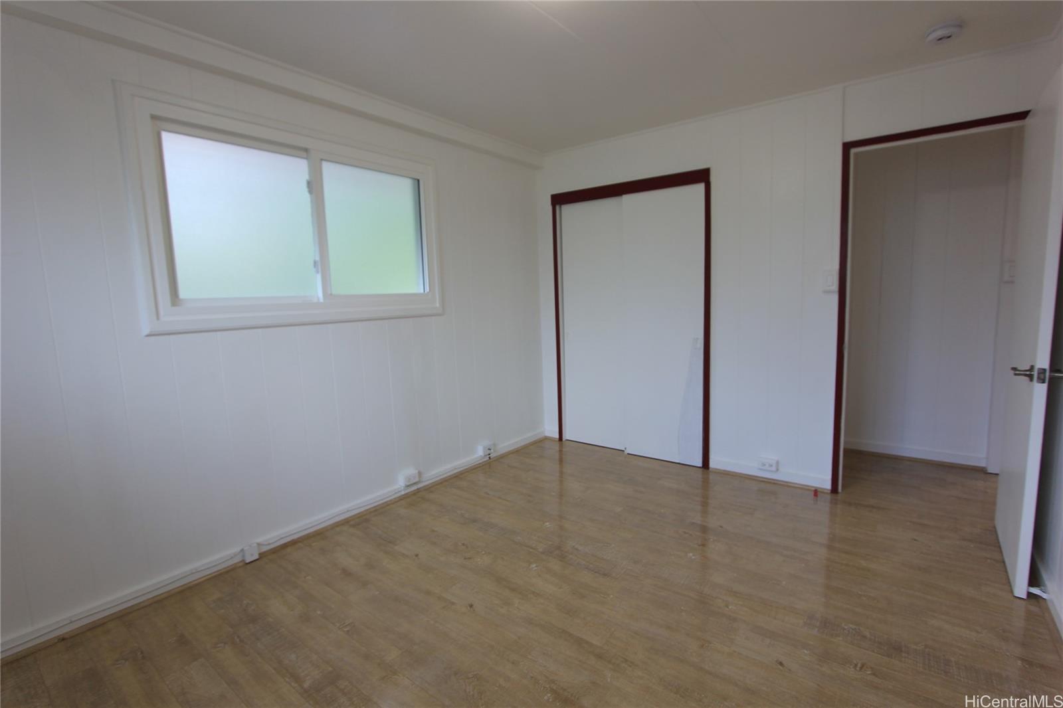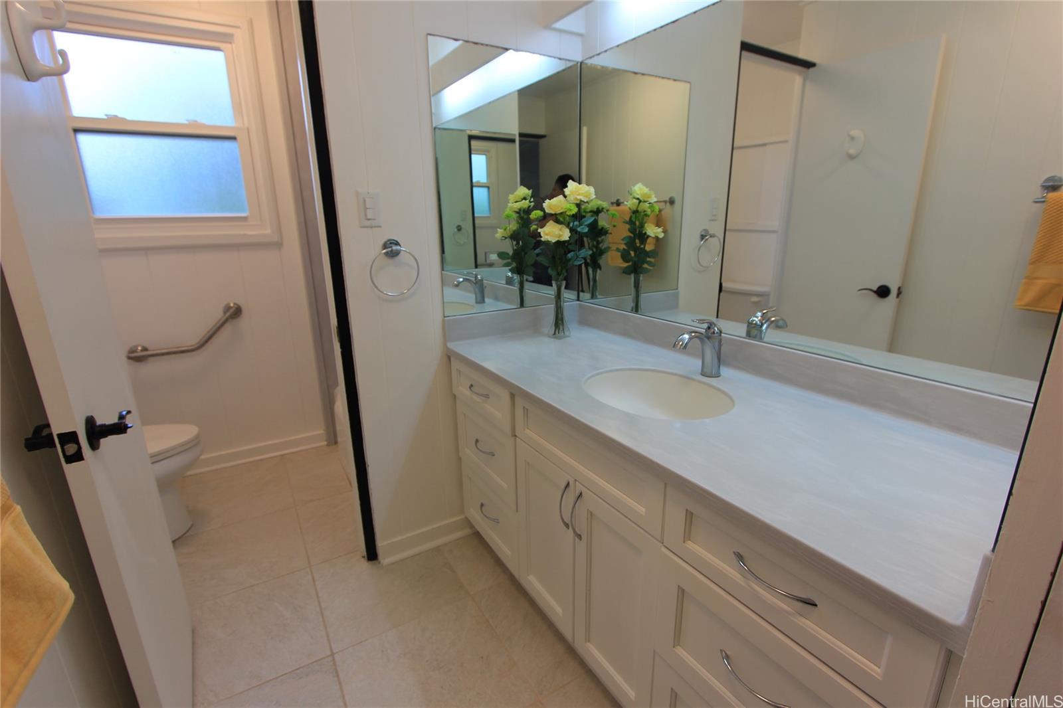3086 Kaohinani Drive
Honolulu, HI 96817
$1,980,000
Property Type
Single Family
Beds
6
Baths
5
1
Parking
2
Balcony
Yes
Basic Info
- MLS Number: 202400173
- HOA Fees:
- Maintenance Fees:
- Neighbourhood: DOWSETT
- TMK: 1-2-2-46-41
- Annual Tax Amount: $8766.12/year
Property description
4453
21658.00
Great Development opportunity features a LARGE 21,658 SQ. FT. LOT zoned R-10, ideal for building a new home or renovating the existing structure which has a floor plan perfect for multigenerational type of living! Enjoy expansive open views of garden, mountain, ocean and colorful sunsets from this conveniently located property in Central Honolulu. The read more property comes with owned PV panels and was recently termite-tented in October 2022. While repairs are needed due to water intrusion, this presents a chance to create a custom home.
Construction Materials: Hollow Tile,Single Wall,Steel Frame,Vinyl,Wood Frame
Flooring: Ceramic Tile,Laminate,Other,Vinyl,W/W Carpet
Inclusion
- AC Split
- Blinds
- Cable TV
- Ceiling Fan
- Disposal
- Dryer
- Microwave Hood
- Photovoltaic - Owned
- Range Hood
- Range/Oven
- Refrigerator
- Smoke Detector
- Washer
Honolulu, HI 96817
Mortgage Calculator
$4598 per month
| Architectural Style: | Detach Single Family |
| Flood Zone: | Zone X |
| Land Tenure: | FS - Fee Simple |
| Major Area: | Metro |
| Market Status: | Active |
| Unit Features: | N/A |
| Unit View: | City,Garden,Mountain,Ocean |
| Amenities: | Bedroom on 1st Floor,Full Bath on 1st Floor,Landscaped,Patio/Deck,Storage |
| Association Community Name: | N/A |
| Easements: | Driveway,Sewer |
| Internet Automated Valuation: | N/A |
| Latitude: | 21.3363338 |
| Longitude: | -157.8321317 |
| Listing Service: | Full Service |
| Lot Features: | Irregular |
| Lot Size Area: | 21658.00 |
| MLS Area Major: | Metro |
| Parking Features: | 2 Car,Carport |
| Permit Address Internet: | 1 |
| Pool Features: | None |
| Property Condition: | Average,Fair,Needs Major Repair |
| Property Sub Type: | Single Family |
| SQFT Garage Carport: | 720 |
| SQFT Roofed Living: | 4180 |
| Stories Type: | Three+ |
| Topography: | Down Slope,Steep Slope |
| Utilities: | Public Water,Sewer Fee,Telephone,Underground Electricity |
| View: | City,Garden,Mountain,Ocean |
| YearBuilt: | 1960 |
Contact An Agent
1072609
