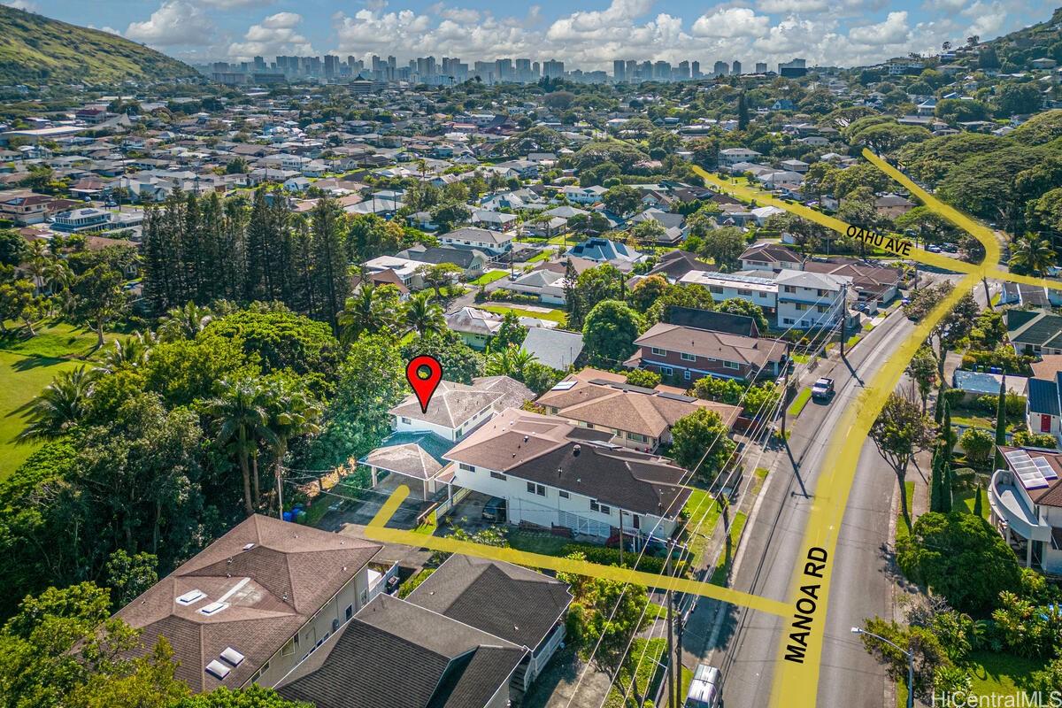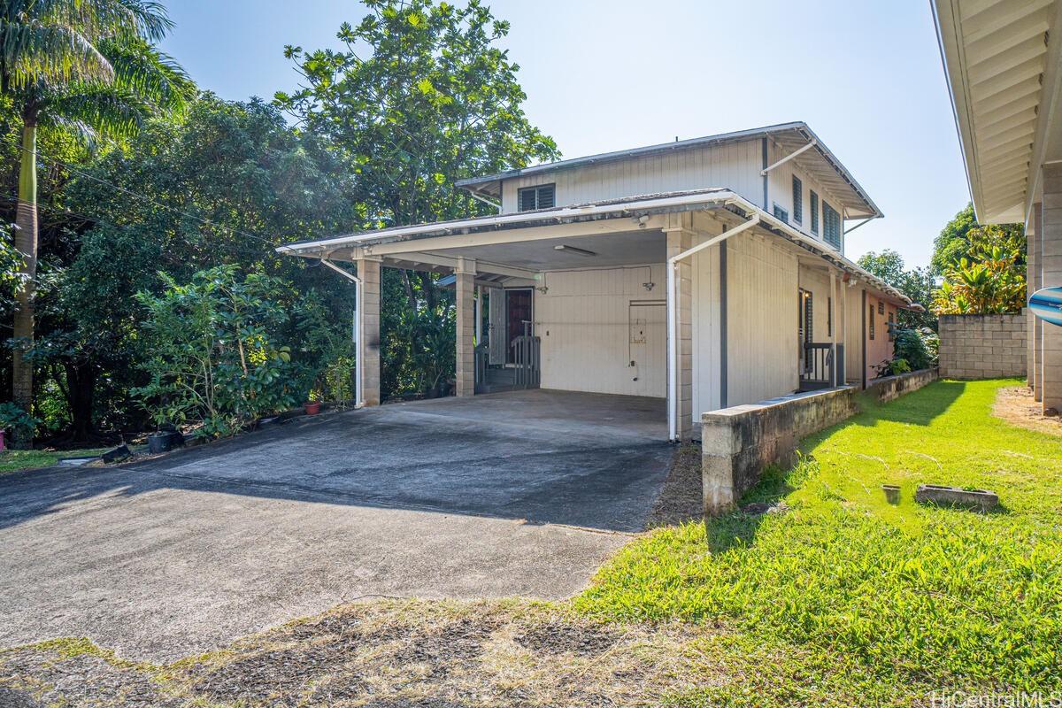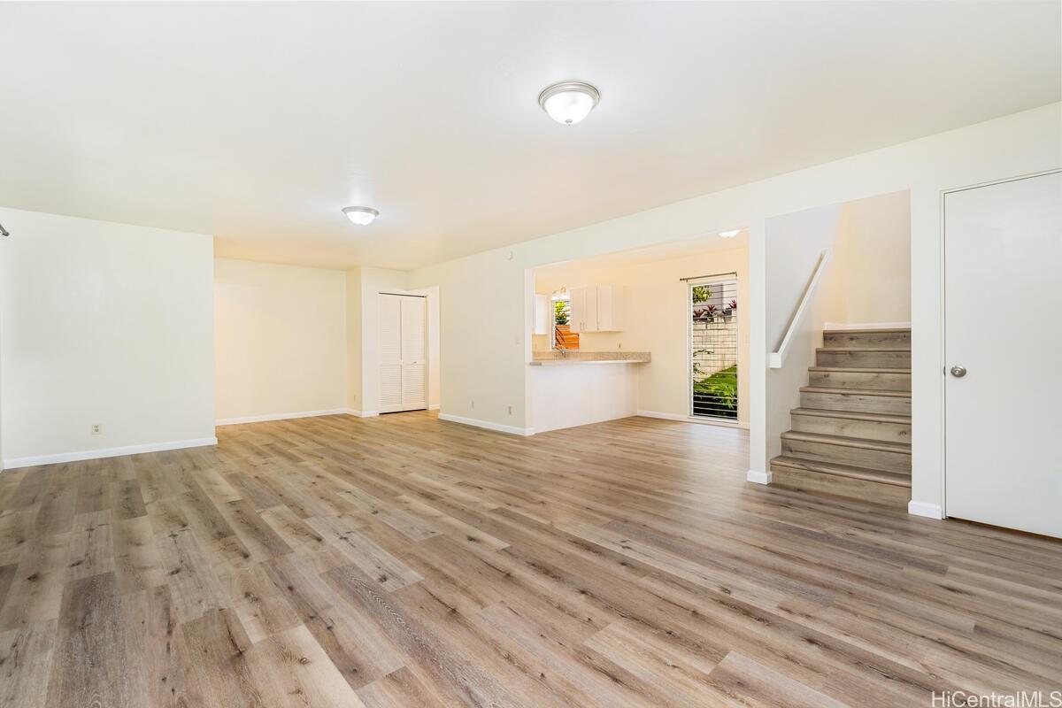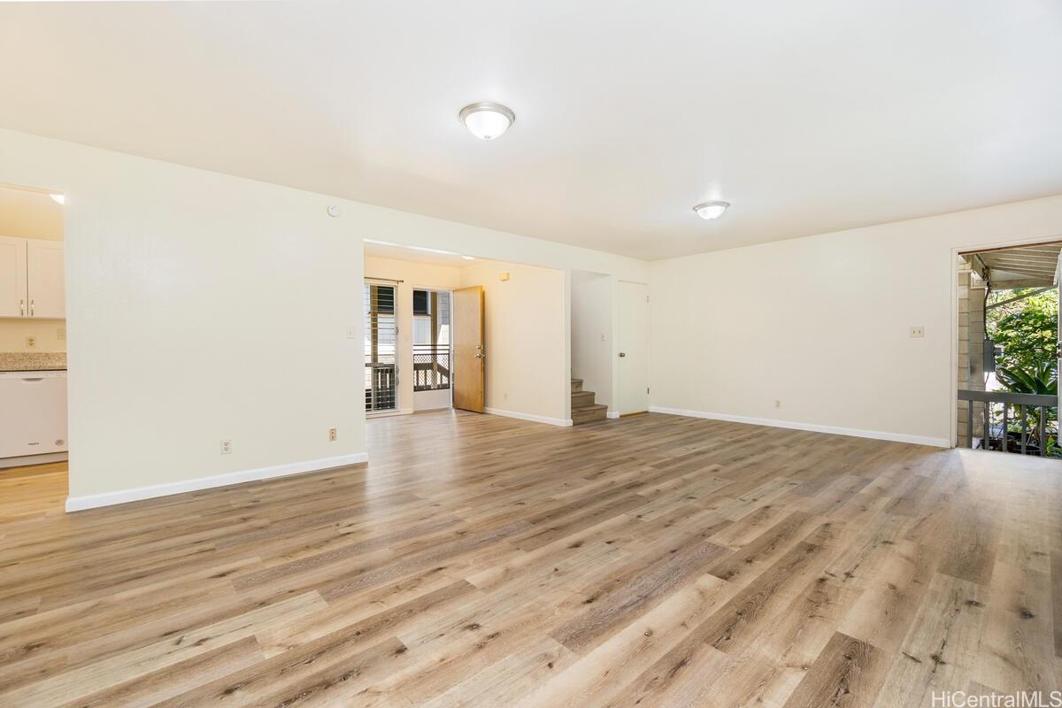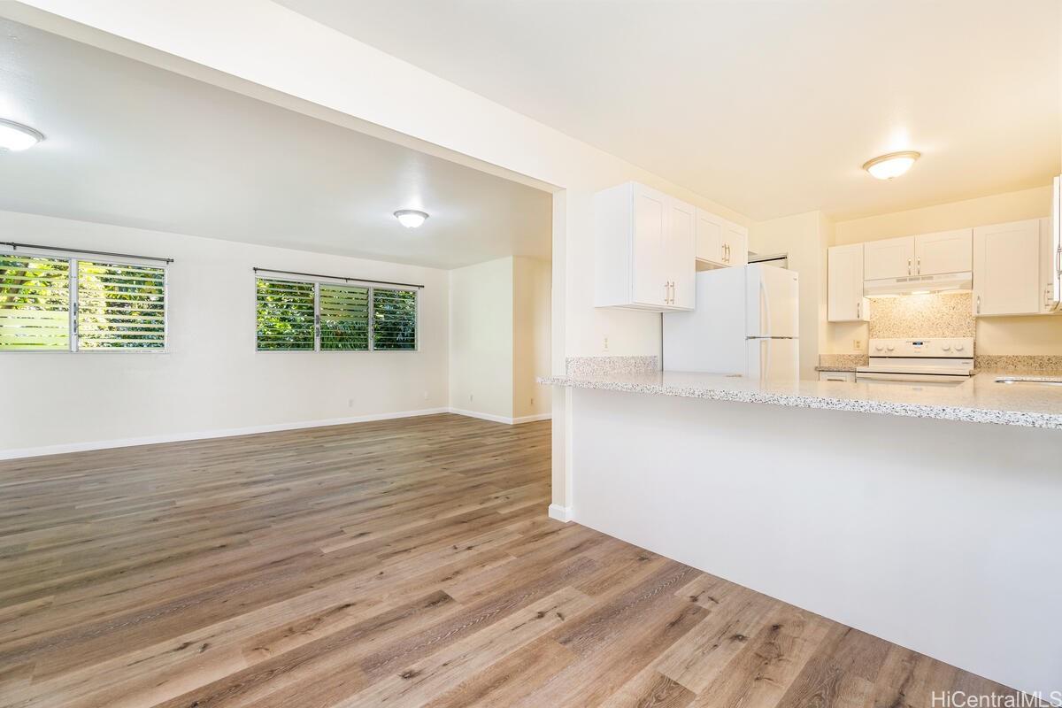3041A Manoa Road
Honolulu, HI 96822
$1,450,000
Property Type
Single Family
Beds
5
Baths
3
1
Parking
2
Balcony
Yes
Basic Info
- MLS Number: 202301108
- HOA Fees:
- Maintenance Fees:
- Neighbourhood: MANOA AREA
- TMK: 1-2-9-30-101
- Annual Tax Amount: $7368.00/year
Property description
2104
5005.00
Aloha and welcome to our stunning SFH that is separated into 2 areas and nestled on a quiet lane of Manoa Road. The home enjoyed an extensive and beautiful remodel in 2022/2023. The main 2-story area has 3 bedroom / 2 bath with modern vinyl plank flooring, new dishwasher & refrigerator, new paint, an read more upstairs lanai with lush park views, truly turn key ready. A short stroll presents new pavers leading on the left path to the 2 br / 1 ba area, which boasts high vaulted ceilings, single level, newer flooring and a separate entrance. The attached 2-car carport holds a newer water heater, washer/dryer and storage closet. Enjoy a wraparound yard with fruit trees, exotic plants and the exciting Manoa Valley District Park right next door, that features basketball and tennis courts, an Olympic size pool (50 meters long, 12 feet deep) all the makings of a competition level pool, a baseball field and even a gym. This is a MUST SEE home in the middle of nature that will surely not last long. Please view our virtual tour. Highest and Best Offers Due 2/1 at 9:00 am.
Construction Materials: Double Wall
Flooring: Vinyl
Inclusion
- Ceiling Fan
- Dishwasher
- Disposal
- Dryer
- Range/Oven
- Refrigerator
- Smoke Detector
- Washer
- Water Heater
Honolulu, HI 96822
Mortgage Calculator
$3367 per month
| Architectural Style: | Detach Single Family |
| Flood Zone: | Zone X |
| Land Tenure: | FS - Fee Simple |
| Major Area: | Metro |
| Market Status: | Sold |
| Unit Features: | N/A |
| Unit View: | Garden |
| Amenities: | Bedroom on 1st Floor,Full Bath on 1st Floor,Patio/Deck,Storage |
| Association Community Name: | N/A |
| Easements: | None |
| Internet Automated Valuation: | 1 |
| Latitude: | 21.3154894 |
| Longitude: | -157.8106764 |
| Listing Service: | Full Service |
| Lot Features: | Clear |
| Lot Size Area: | 5005.00 |
| MLS Area Major: | Metro |
| Parking Features: | 2 Car,Carport |
| Permit Address Internet: | 1 |
| Pool Features: | None |
| Property Condition: | Above Average |
| Property Sub Type: | Single Family |
| SQFT Garage Carport: | 440 |
| SQFT Roofed Living: | 2020 |
| Stories Type: | Two |
| Topography: | Level |
| Utilities: | Connected,Overhead Electricity,Sewer Fee,Water |
| View: | Garden |
| YearBuilt: | 1993 |
872785
