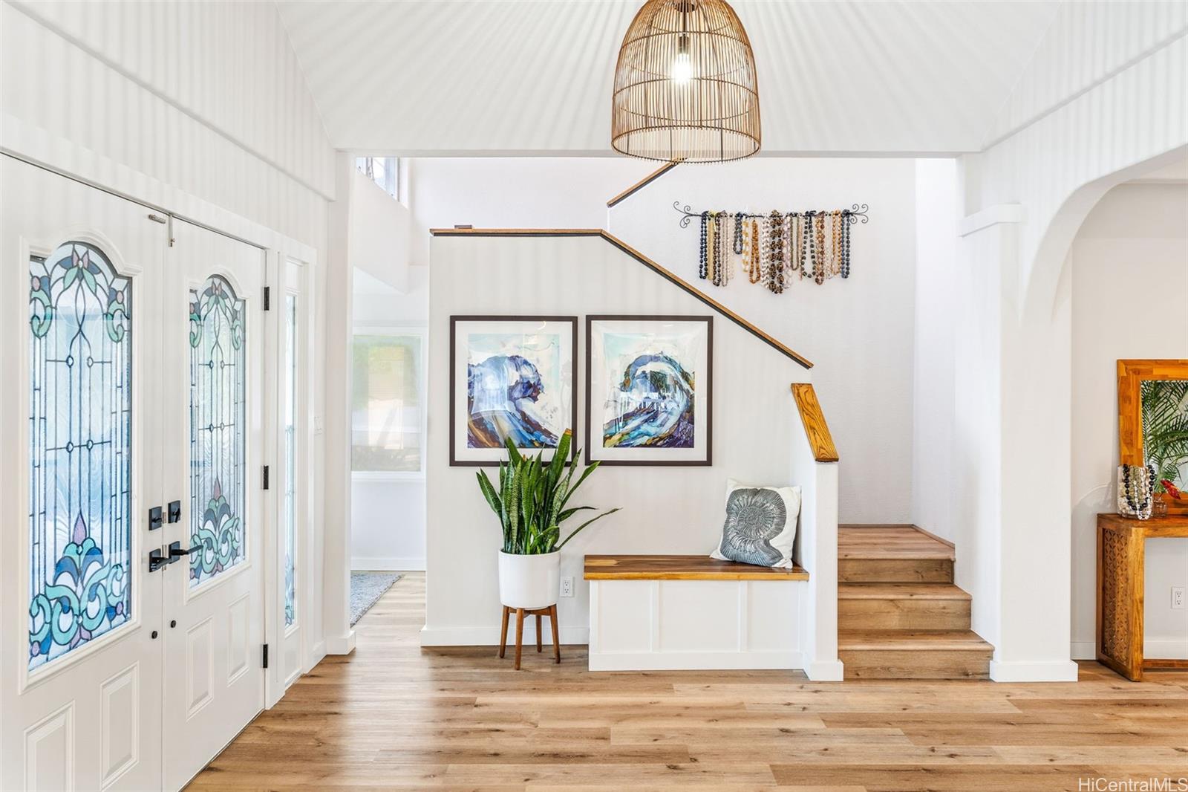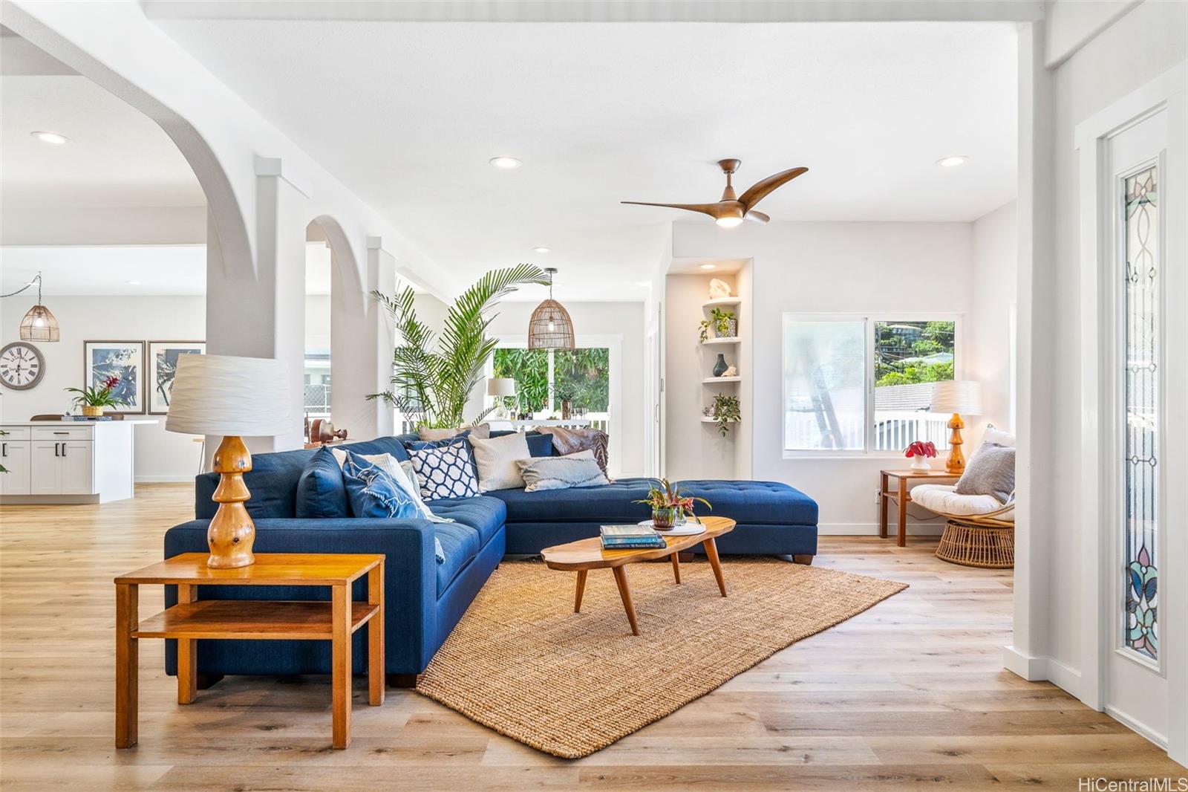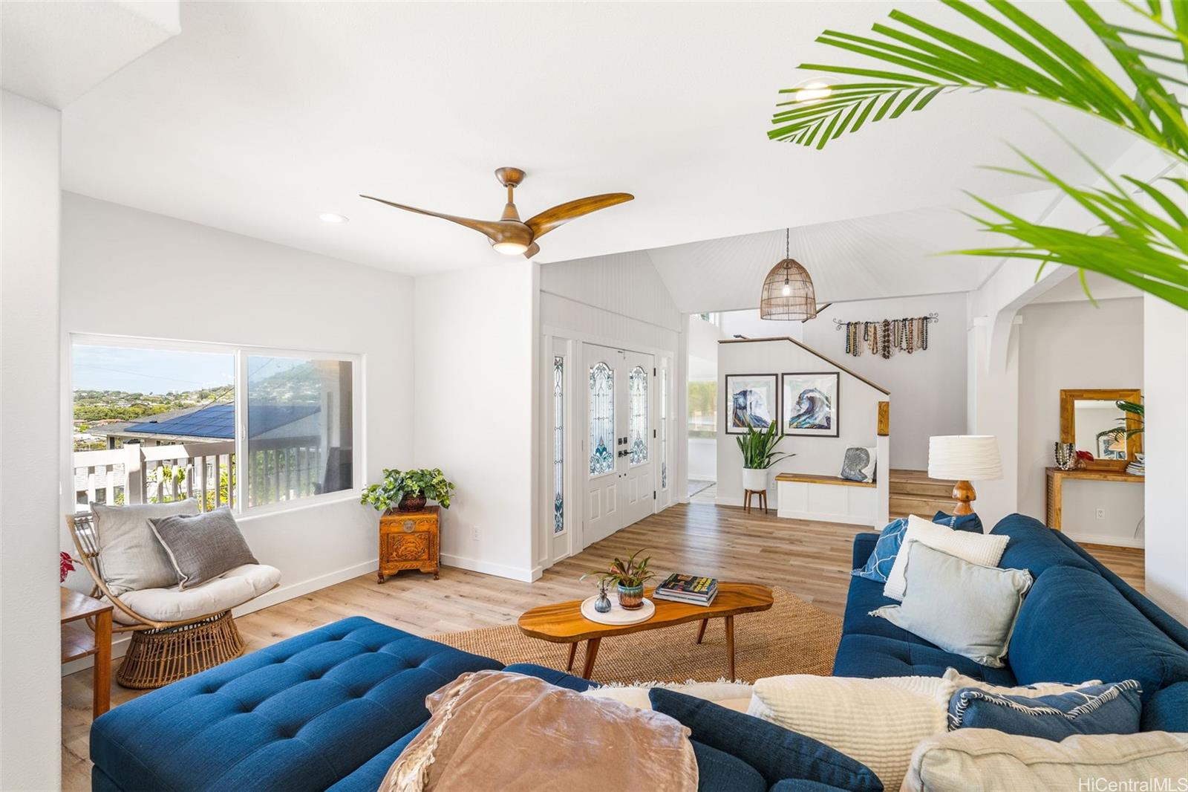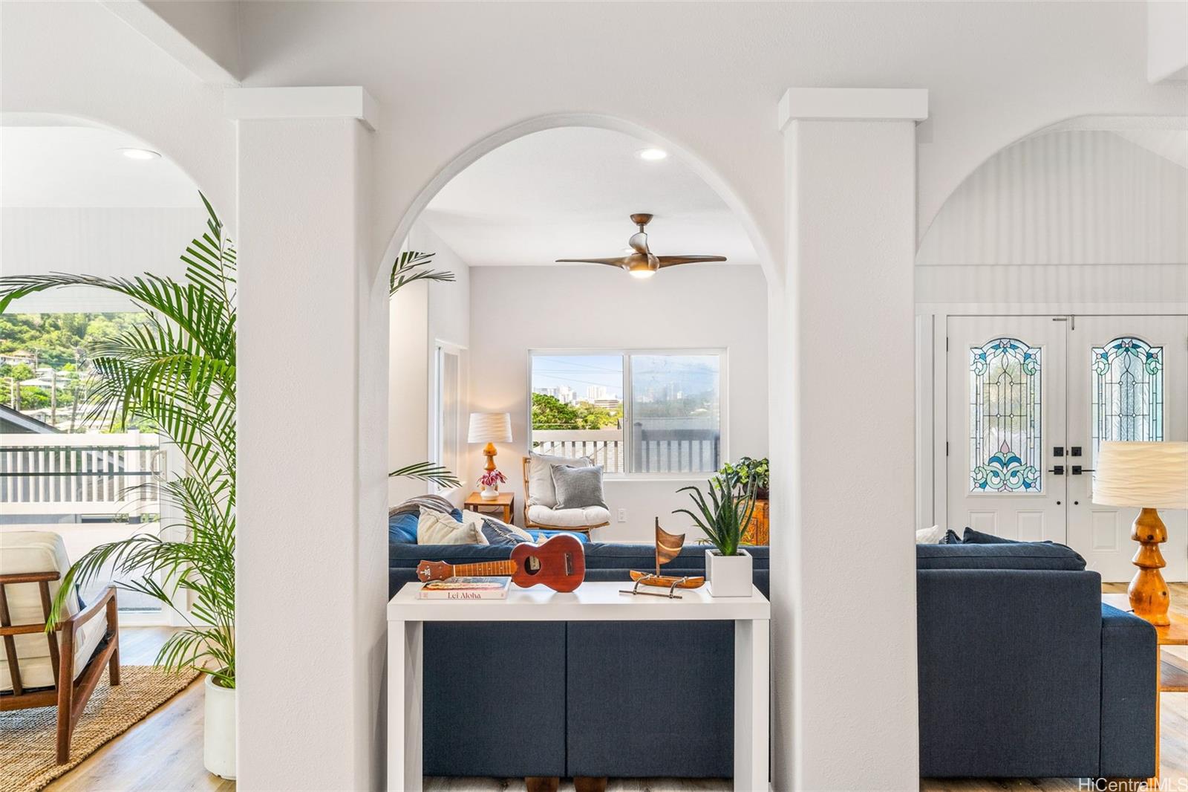3036A Kahaloa Drive #1
Honolulu, HI 96822
$1,859,900
Property Type
Single Family
Beds
5
Baths
3
1
Parking
5
Balcony
Yes
Basic Info
- MLS Number: 202309405
- HOA Fees:
- Maintenance Fees:
- Neighbourhood: MANOA-WOODLAWN
- TMK: 1-2-9-39-12
- Annual Tax Amount: $8916.00/year
Property description
3212
11012.00
Nestled in the peaceful Manoa Valley is this unique sanctuary which marries historic curb appeal with modern charm. The gorgeous, light-filled interior features an impeccable renovation including a chef's kitchen with quartz counters, marble backsplash, 2 bar areas, stainless sink & new appliances. Entertaining is a breeze, with seamless flow to an enormous lanai, read more with enviable VIEWS of downtown Honolulu. A reading nook & laundry room complement 3 well-appointed BR & 1.5 baths at main level. Upstairs is a generously-sized, tiled recreation area, a primary BR, office space, 2 closets, & 2 full baths, all with access to another huge deck area & stunning backyard. This flexible configuration has multiple options for a primary suite, w walk-in closet, & could allow a rental. See Virtual Tour. A relaxing gazebo completes the phenomenal backyard with lush, green views! Below is an unfinished workshop/storage area. Improvements include new flat roof & resurfaced driveway, with exclusive, contiguous parking for 5+ cars. Near UH & many schools, & just a short trip to shopping & downtown, this CPR home (w/o maint fee) offers an idyllic Hawaii lifestyle. Call for a private showing today!
Construction Materials: Above Ground,Double Wall,Hollow Tile,Single Wall,Slab,Stone,Wood Frame
Flooring: Ceramic Tile,Vinyl
Inclusion
- AC Window Unit
- Ceiling Fan
- Chandelier
- Dishwasher
- Disposal
- Dryer
- Microwave Hood
- Range/Oven
- Refrigerator
- Washer
- Water Heater
Honolulu, HI 96822
Mortgage Calculator
$4319 per month
| Architectural Style: | CPR |
| Flood Zone: | Zone X |
| Land Tenure: | FS - Fee Simple |
| Major Area: | Metro |
| Market Status: | Sold |
| Unit Features: | N/A |
| Unit View: | City,Garden,Mountain,Ocean,Sunrise,Sunset |
| Amenities: | Bedroom on 1st Floor,Full Bath on 1st Floor,Landscaped,Maids/Guest Qrters,Patio/Deck,Storage,Wall/Fence,Workshop |
| Association Community Name: | N/A |
| Easements: | Other |
| Internet Automated Valuation: | 1 |
| Latitude: | 21.311179 |
| Longitude: | -157.8030122 |
| Listing Service: | Full Service |
| Lot Features: | Clear |
| Lot Size Area: | 11012.00 |
| MLS Area Major: | Metro |
| Parking Features: | 3 Car+,Driveway,Street |
| Permit Address Internet: | 1 |
| Pool Features: | None |
| Property Condition: | Excellent |
| Property Sub Type: | Single Family |
| SQFT Garage Carport: | N/A |
| SQFT Roofed Living: | 2588 |
| Stories Type: | Basement,Two |
| Topography: | Gentle Slope,Level,Terraced,Up Slope |
| Utilities: | Cable,Connected,Internet,Overhead Electricity,Public Water,Sewer Fee,Telephone,Water |
| View: | City,Garden,Mountain,Ocean,Sunrise,Sunset |
| YearBuilt: | 1946 |
891056











