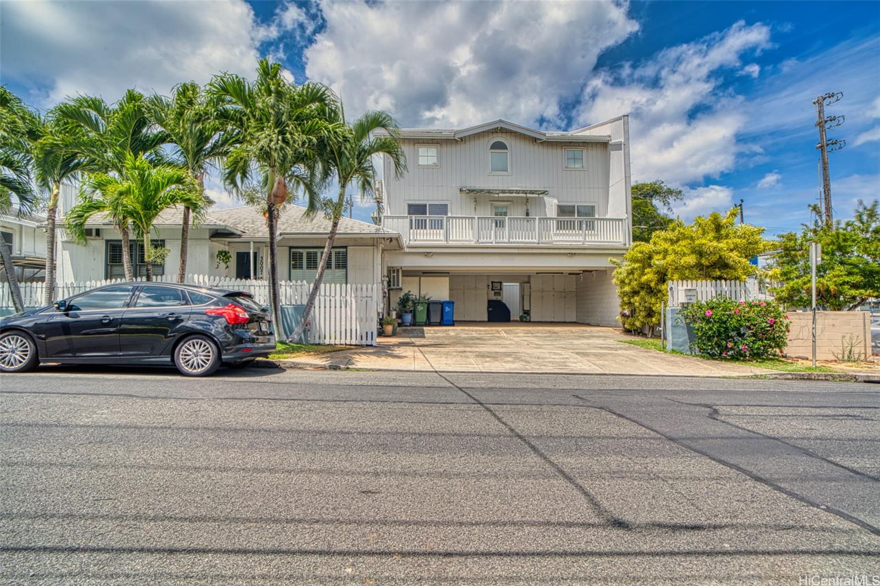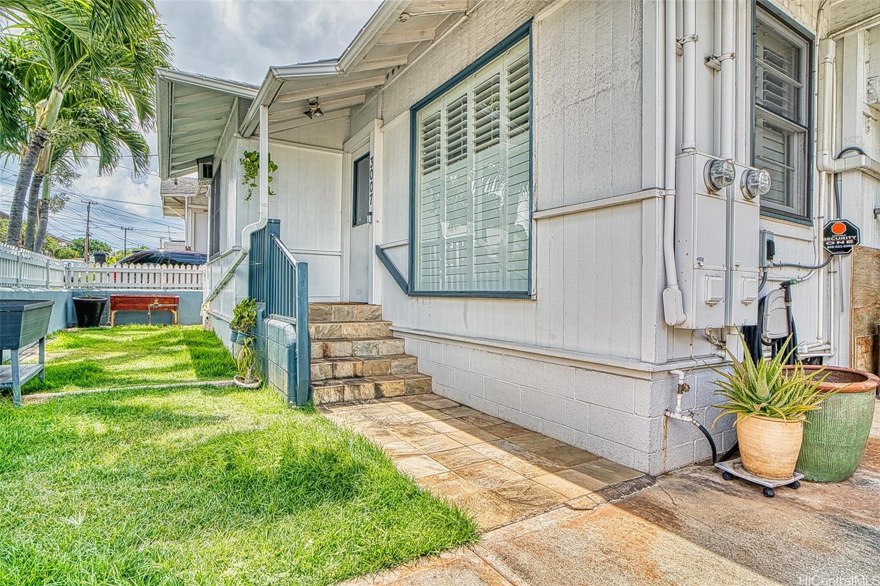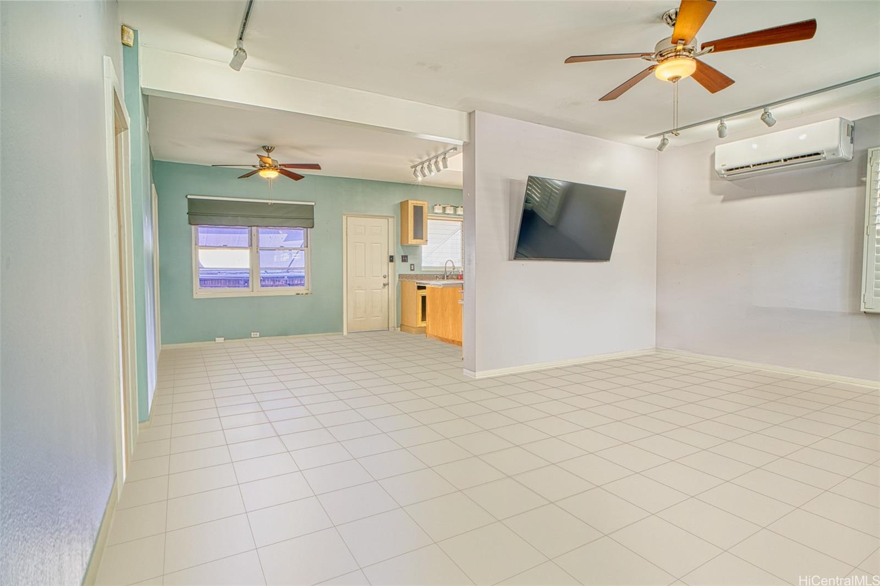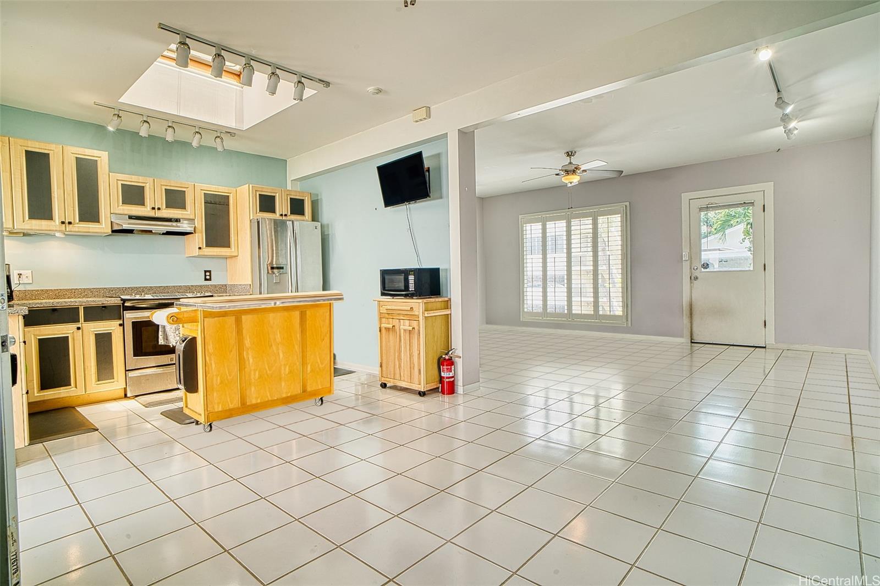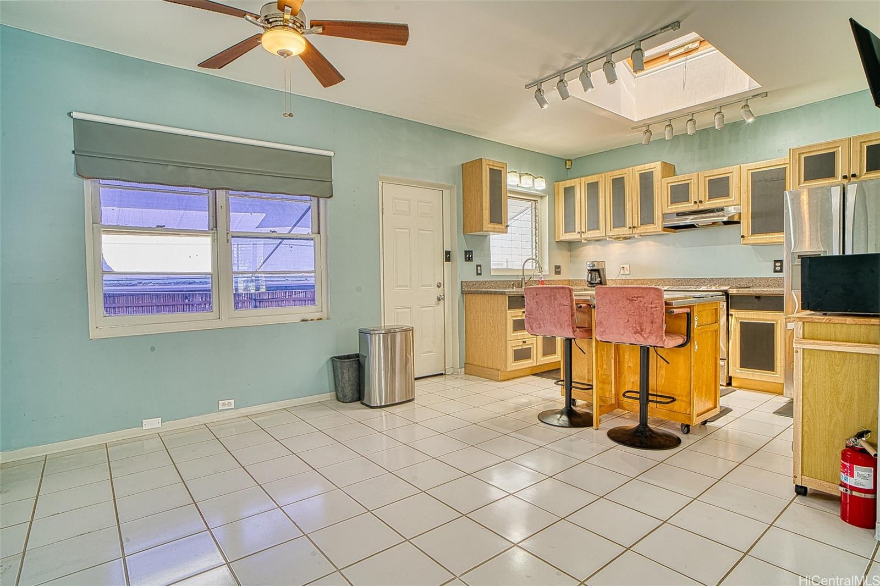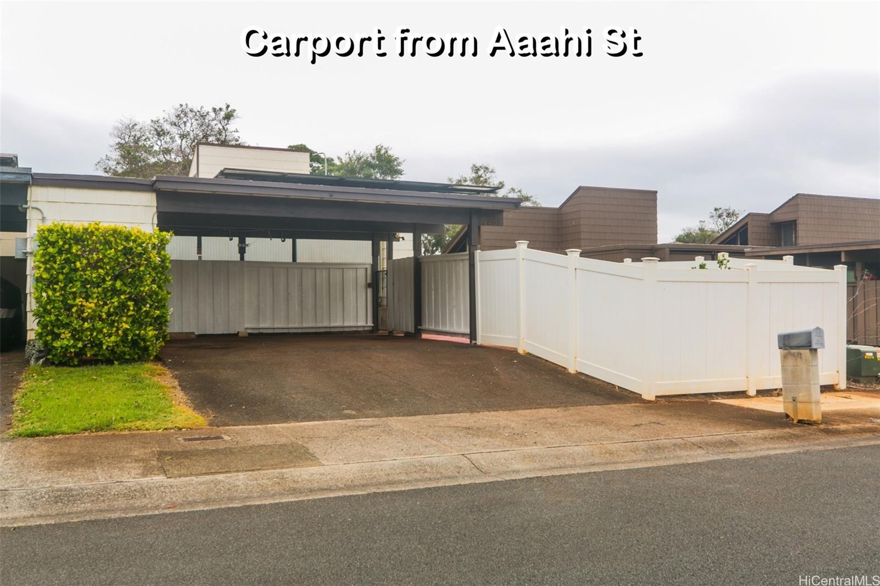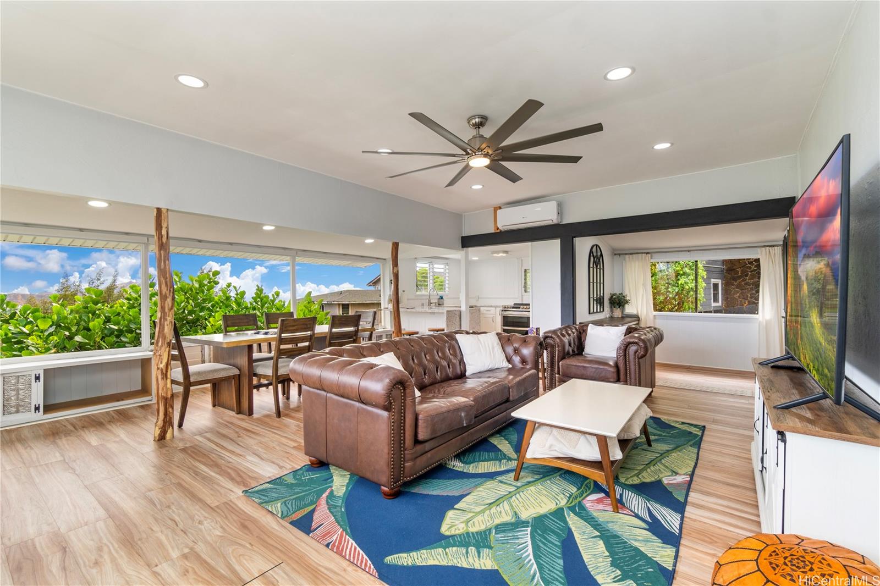3007 Lincoln Avenue
Honolulu, HI 96816
$1,450,000
Property Type
Single Family
Beds
4
Baths
3
Parking
6
Balcony
No
Basic Info
- MLS Number: 202404140
- HOA Fees:
- Maintenance Fees:
- Neighbourhood: KAIMUKI
- TMK: 1-3-2-8-26
- Annual Tax Amount: $15633.60/year
Property description
1402
3500.00
The property located at 3007 Lincoln Avenue consists of an 882-square foot, 1-story wood framed office and an attached 520-square foot, 2-story wood framed office with a carport. The buildings are situated on 3,500 square feet of land that is zoned Community Business (B-2) District. Both units have their own entrance, are separately metered read more for electricity and equipped with split air conditioning units. The site can accommodate 6 to 7 cars on-site. The property is secured by a low CMU wall topped with a wooden fence and an electric sliding gate. The 1-story unit was formerly occupied by the popular full-service costume rental and retail store, The Costume Closet Hawaii. Some photos have been enhanced.
Construction Materials: Wood Frame
Flooring: Ceramic Tile,Vinyl
Inclusion
- AC Split
- Dryer
- Range Hood
- Range/Oven
- Refrigerator
- Washer
- Water Heater
Honolulu, HI 96816
Mortgage Calculator
$3367 per month
| Architectural Style: | Detach Single Family |
| Flood Zone: | Zone X |
| Land Tenure: | FS - Fee Simple |
| Major Area: | DiamondHd |
| Market Status: | Active |
| Unit Features: | N/A |
| Unit View: | City |
| Amenities: | N/A |
| Association Community Name: | N/A |
| Easements: | None |
| Internet Automated Valuation: | N/A |
| Latitude: | 21.2858141 |
| Longitude: | -157.8130416 |
| Listing Service: | Full Service |
| Lot Features: | Clear |
| Lot Size Area: | 3500.00 |
| MLS Area Major: | DiamondHd |
| Parking Features: | 3 Car+,Carport,Driveway,Street |
| Permit Address Internet: | 1 |
| Pool Features: | None |
| Property Condition: | Average |
| Property Sub Type: | Single Family |
| SQFT Garage Carport: | 734 |
| SQFT Roofed Living: | 1402 |
| Stories Type: | Two |
| Topography: | Level |
| Utilities: | Cable,Overhead Electricity,Public Water,Sewer Fee,Water |
| View: | City |
| YearBuilt: | 1942 |
1084548
