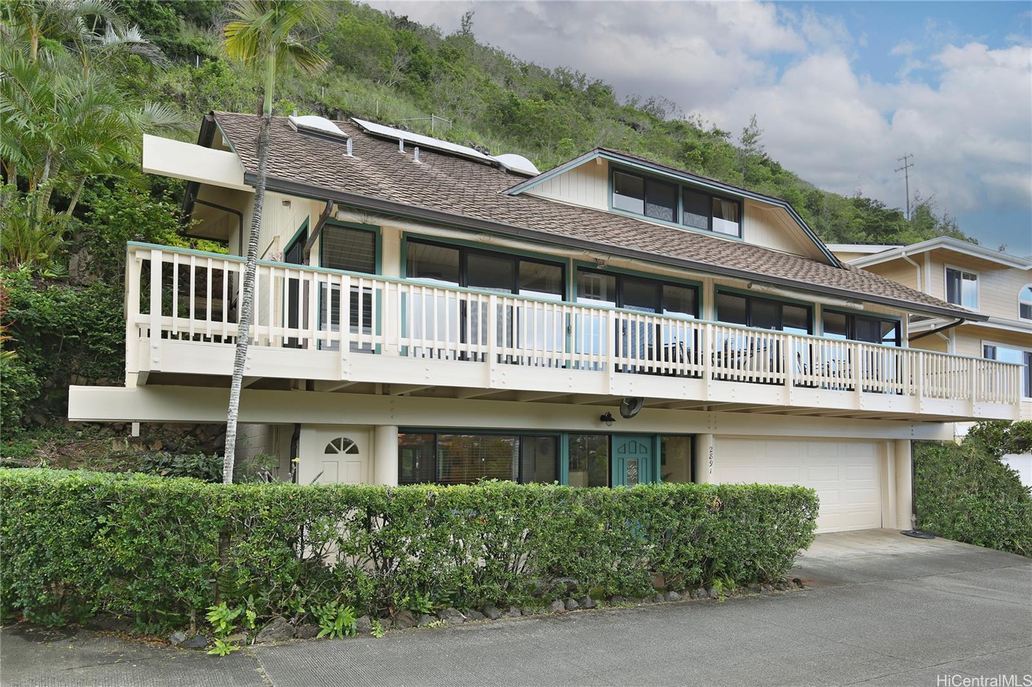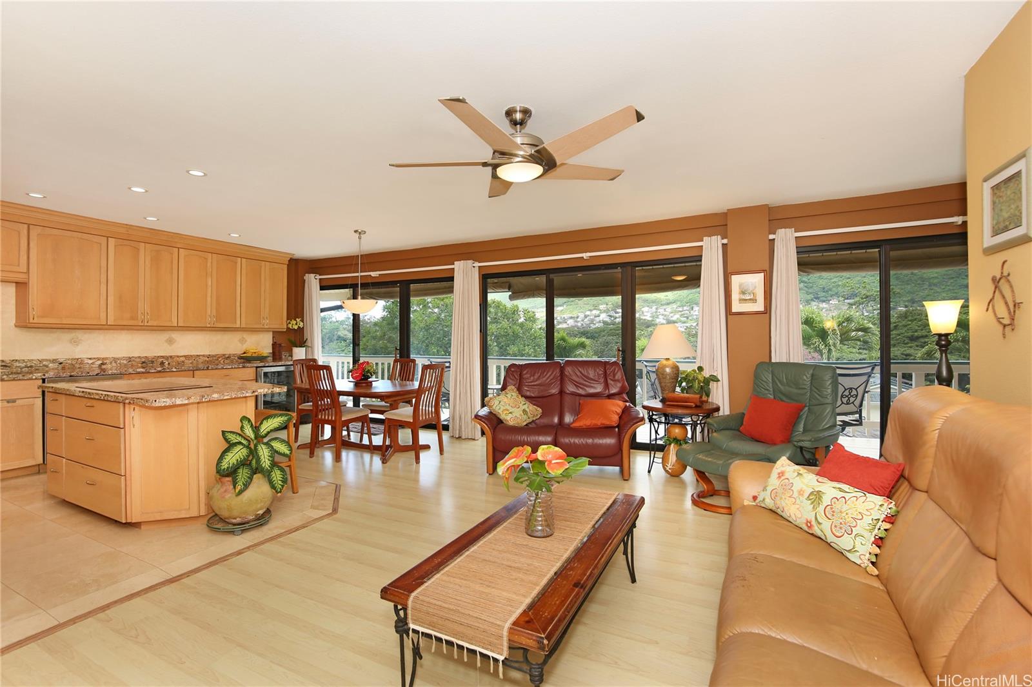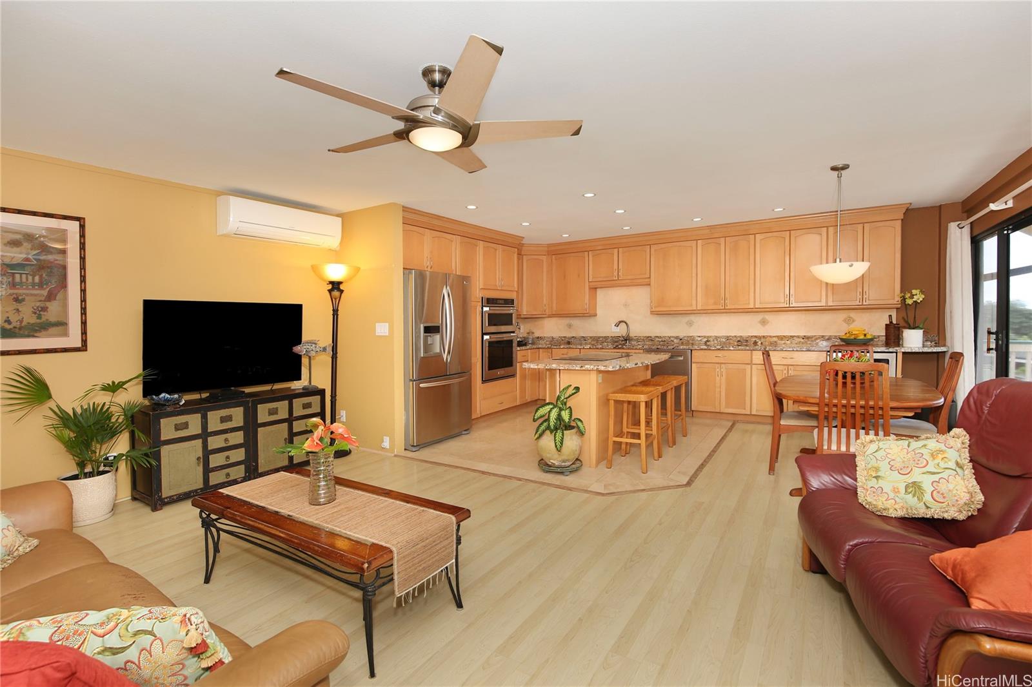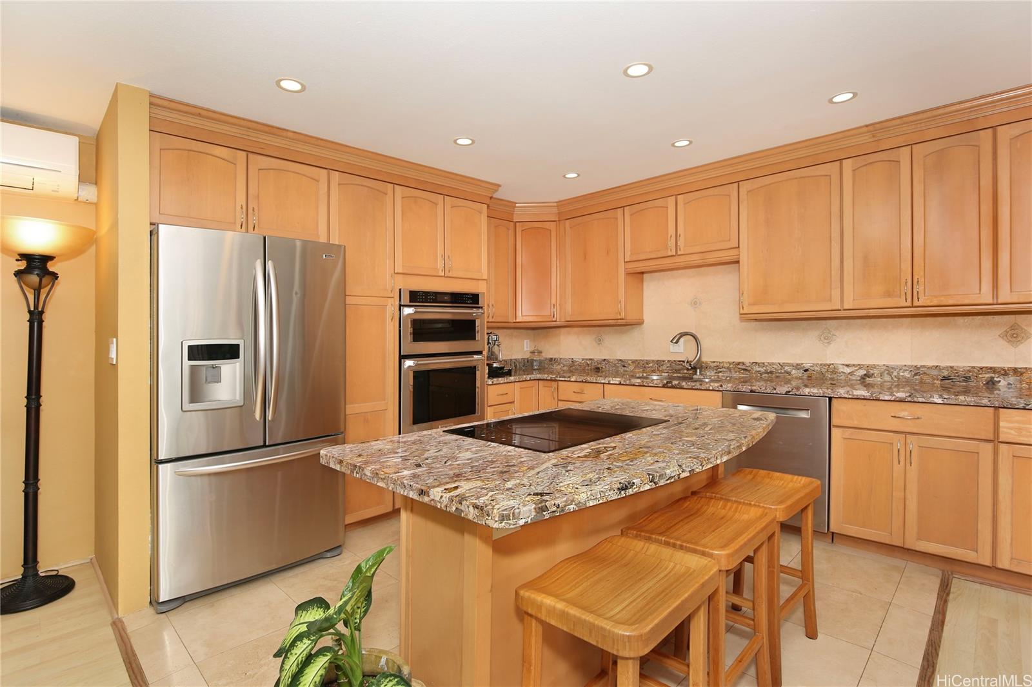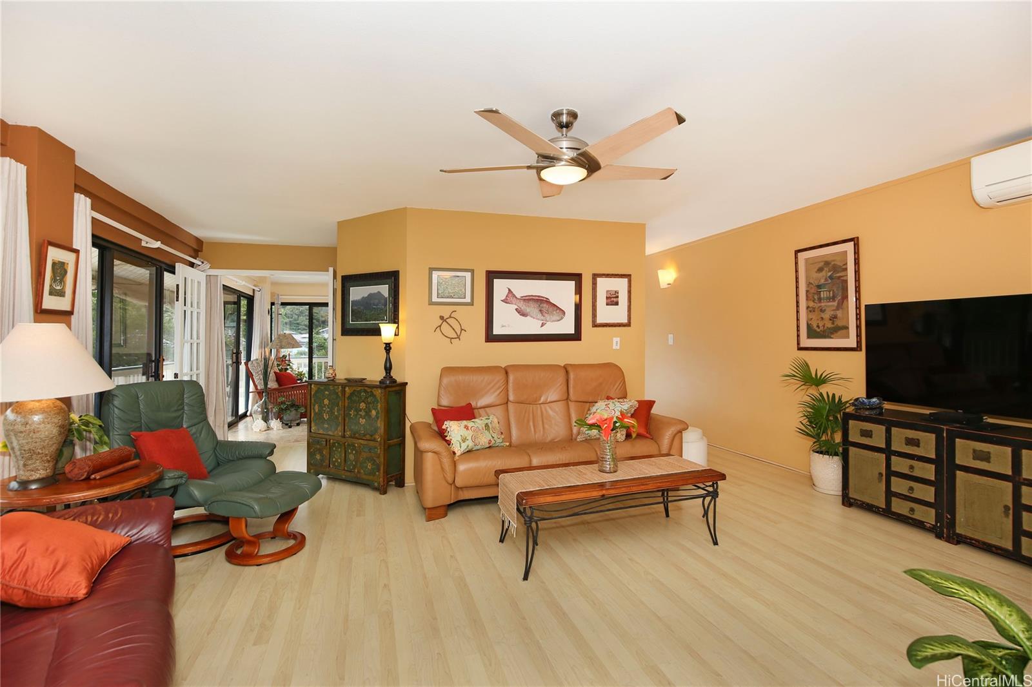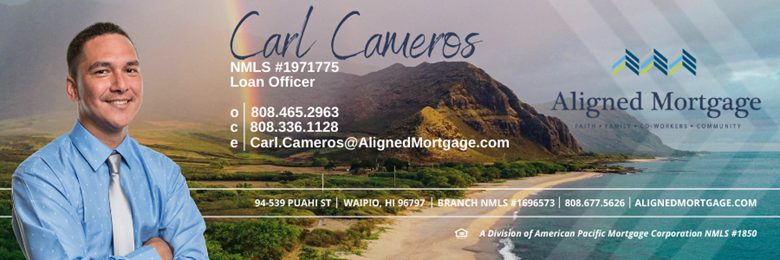2891 Kalawao Street #60
Honolulu, HI 96822
$1,795,000
Property Type
Single Family
Beds
3
Baths
3
1
Parking
2
Balcony
Yes
Basic Info
- MLS Number: 202401255
- HOA Fees: $455
- Maintenance Fees:
- Neighbourhood: MANOA AREA
- TMK: 1-2-9-24-1
- Annual Tax Amount: $5592.00/year
Property description
2677
13331.00
Enjoy stunning sunset and mountain views from this tri-level home located within the peaceful gated enclave of Manoa Hillside Estates. An idyllic blend of modern amenities and comfort in a highly desirable location make this home a must see. The mid-level offers an open floor plan and inviting kitchen which flows seamlessly to the read more dining and main living areas. Kitchen presents a large cooktop island, luxurious granite countertops, wine refrigerator and travertine flooring. Additionally, there is a bonus room that can be used as an office, den, fourth bedroom, exercise or media room. Upstairs are two spacious bedrooms with vaulted open beam ceilings and en suite bathrooms. The first floor offers a tranquil bedroom and full bath with separate entrance. Home features include a two-car garage, 4 split a/c units, an abundance of storage, 30 owned PV panels with coveted HECO Net Energy Metering agreement, and a newly painted interior/exterior. Association offers a children's playground and recreation center for residents' enjoyment. Manoa Hillside Estates is a well-regarded community conveniently located within driving minutes of excellent schools, hospitals and restaurants.
Construction Materials: Above Ground,Concrete,Double Wall,Slab,Wood Frame
Flooring: Laminate,Other,W/W Carpet
Inclusion
- AC Split
- Blinds
- Cable TV
- Ceiling Fan
- Dishwasher
- Disposal
- Drapes
- Dryer
- Microwave
- Other
- Photovoltaic - Owned
- Refrigerator
- Solar Heater
- Washer
- Wine Refrigerator
Honolulu, HI 96822
Mortgage Calculator
$4168 per month
| Architectural Style: | CPR,Detach Single Family |
| Flood Zone: | Zone X |
| Land Tenure: | FS - Fee Simple |
| Major Area: | Metro |
| Market Status: | Active |
| Unit Features: | N/A |
| Unit View: | City,Mountain,Sunset |
| Amenities: | Bedroom on 1st Floor,Full Bath on 1st Floor,Landscaped,Patio/Deck,Playground,Storage,Wall/Fence |
| Association Community Name: | N/A |
| Easements: | Drainage,Electric |
| Internet Automated Valuation: | N/A |
| Latitude: | 21.3055956 |
| Longitude: | -157.8082211 |
| Listing Service: | Full Service |
| Lot Features: | Other |
| Lot Size Area: | 13331.00 |
| MLS Area Major: | Metro |
| Parking Features: | 2 Car,Garage |
| Permit Address Internet: | 1 |
| Pool Features: | None |
| Property Condition: | Above Average |
| Property Sub Type: | Single Family |
| SQFT Garage Carport: | 380 |
| SQFT Roofed Living: | 2230 |
| Stories Type: | Three+ |
| Topography: | Terraced,Up Slope |
| Utilities: | Cable,Internet,Public Water,Sewer Fee,Telephone,Underground Electricity |
| View: | City,Mountain,Sunset |
| YearBuilt: | 1992 |
1077093
