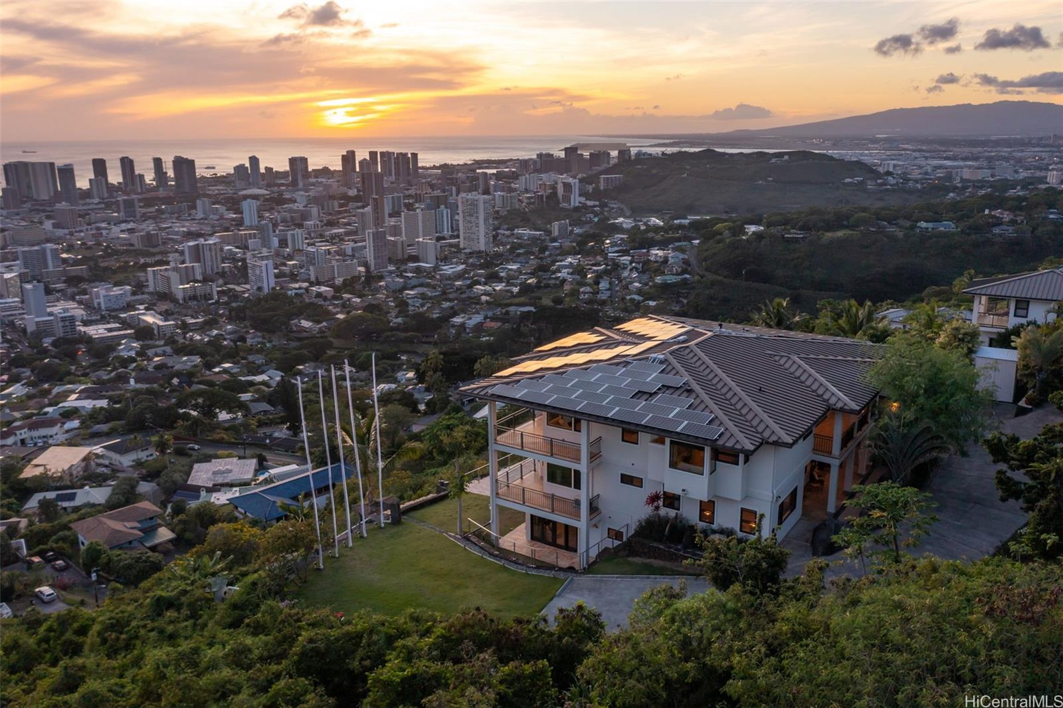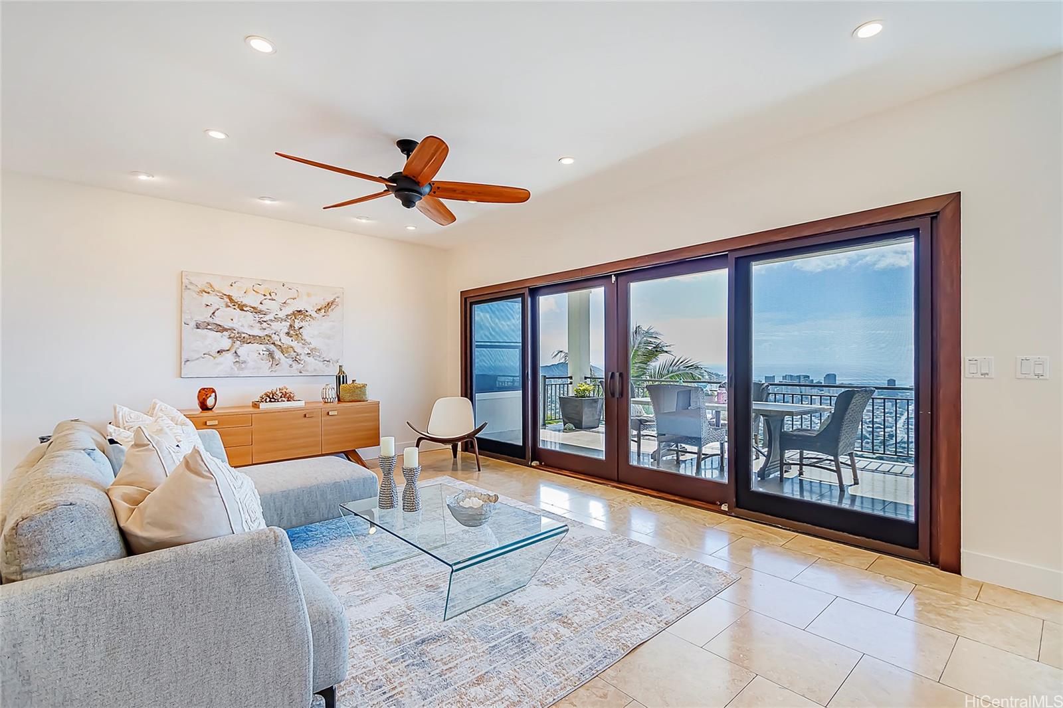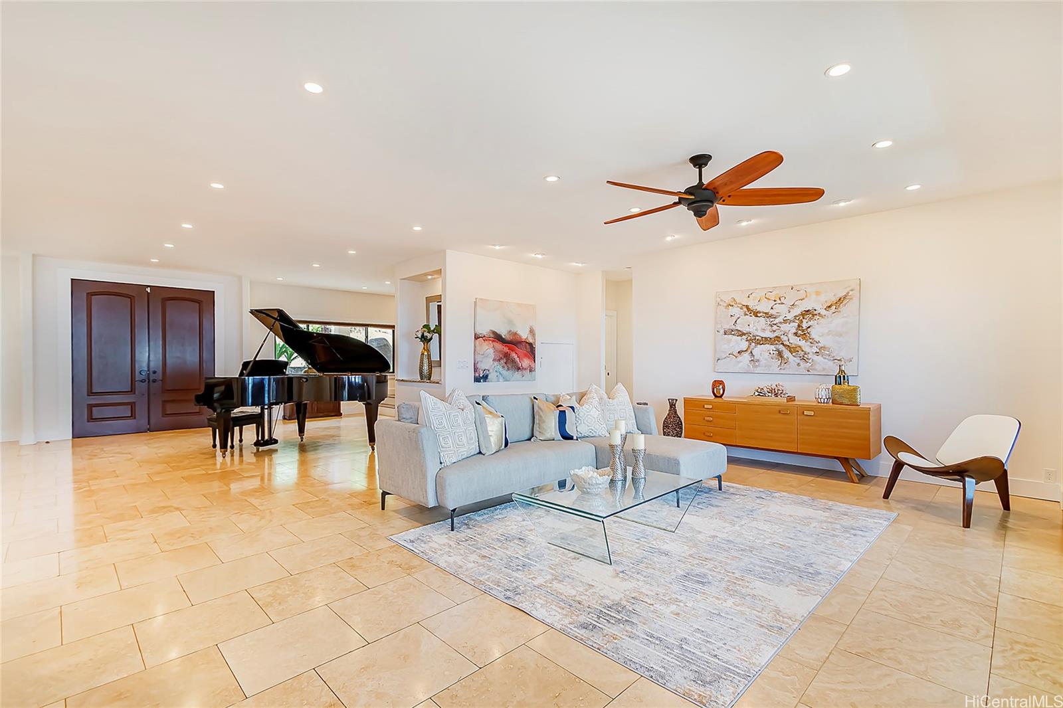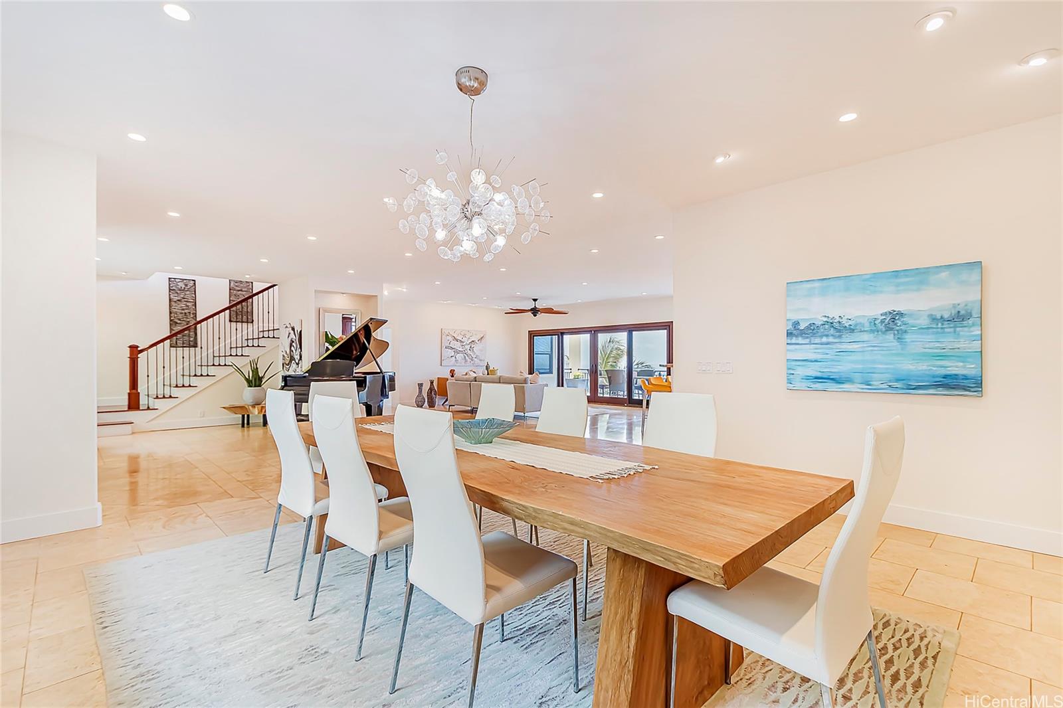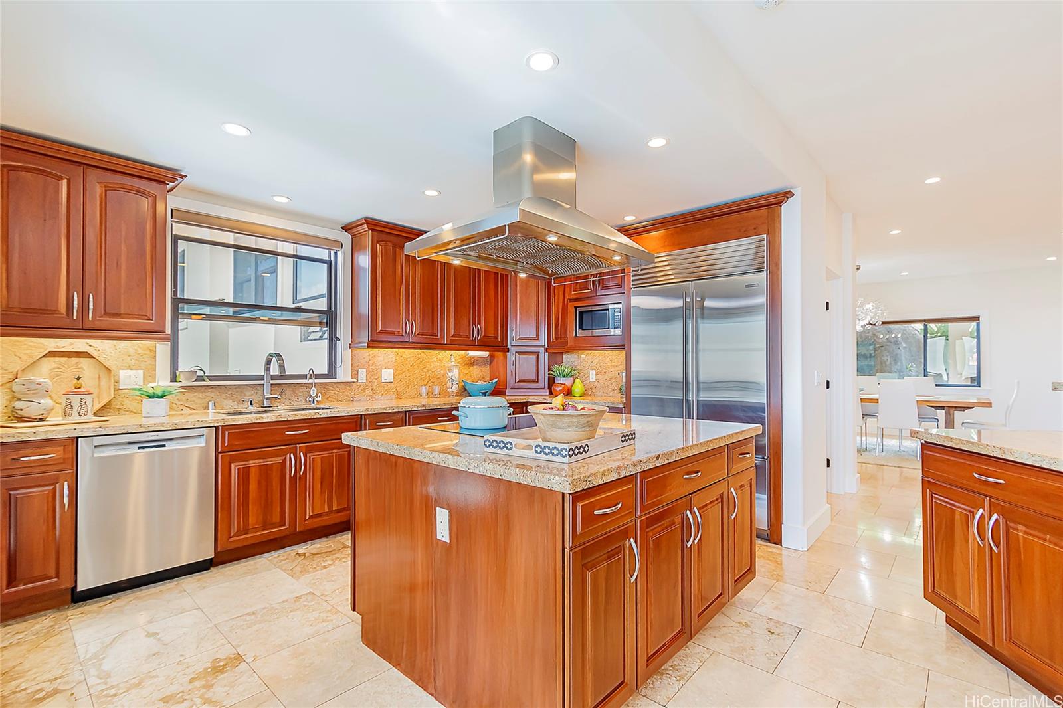2835 Round Top Drive
Honolulu, HI 96822
$7,900,000
Property Type
Single Family
Beds
5
Baths
6
Parking
7
Balcony
Yes
Basic Info
- MLS Number: 202313441
- HOA Fees:
- Maintenance Fees:
- Neighbourhood: MAKIKI HEIGHTS
- TMK: 1-2-5-5-49
- Annual Tax Amount: $17251.80/year
Property description
8093
30128.00
THE TETRIS HOUSE! The Hawaii home of the couple that made TETRIS a global phenomenon! Hypnotizing, panoramic ocean and sunset views from Diamond Head across the Waikiki/Downtown skyline to the Waianae mountain range await you from this exquisitely maintained 5 bdrm/6 bath executive style residence in highly coveted Makiki Heights. Situated on a 30,128 read more sq ft rim lot, this residence offers 6,269 sq ft of refined interior living space and features travertine and engineered hardwood floors, a gracious open floorplan leading to expansive covered lanais ideal for entertaining, and the perfect location for maximum privacy. EXTREMELY RARE APEX VENUE allows the resident to soak in expansive views 24/7. Take in iconic Diamond Head, the blue Pacific Ocean, and sunsets by day and the sparkling lights of Waikiki/Downtown Honolulu by night. This energy efficient home includes 99 owned PV panels producing 30 kW of power, LFP batteries providing 90 kWh of storage, and solar water heater. An excellent example of sustainability, this home can be taken entirely off the grid. Conveniently located near Downtown Honolulu, parks, shopping, restaurants, schools, and entertainment. Must see to appreciate!
Construction Materials: Double Wall,Masonry/Stucco,Slab
Flooring: Other,W/W Carpet
Inclusion
- AC Split
- Auto Garage Door Opener
- Blinds
- Cable TV
- Ceiling Fan
- Chandelier
- Convection Oven
- Dishwasher
- Disposal
- Dryer
- Lawn Sprinkler
- Microwave
- Other
- Photovoltaic - Owned
- Range Hood
- Refrigerator
- Security System
- Solar Heater
- Washer
- Water Heater
- Wine Refrigerator
Honolulu, HI 96822
Mortgage Calculator
$18346 per month
| Architectural Style: | Detach Single Family |
| Flood Zone: | Zone X |
| Land Tenure: | FS - Fee Simple |
| Major Area: | Metro |
| Market Status: | Active |
| Unit Features: | N/A |
| Unit View: | City,Coastline,Diamond Head,Mountain,Ocean |
| Amenities: | Entry,Full Bath on 1st Floor,Landscaped,Patio/Deck,Storage,Wall/Fence |
| Association Community Name: | N/A |
| Easements: | Sewer,Water |
| Internet Automated Valuation: | N/A |
| Latitude: | 21.3101399 |
| Longitude: | -157.8250759 |
| Listing Service: | Full Service |
| Lot Features: | Clear |
| Lot Size Area: | 30128.00 |
| MLS Area Major: | Metro |
| Parking Features: | 3 Car+,Driveway,Garage |
| Permit Address Internet: | 1 |
| Pool Features: | Spa/HotTub |
| Property Condition: | Excellent |
| Property Sub Type: | Single Family |
| SQFT Garage Carport: | 704 |
| SQFT Roofed Living: | 6269 |
| Stories Type: | Three+ |
| Topography: | Down Slope |
| Utilities: | Cable,Connected,Gas,Internet,Overhead Electricity,Public Water,Water |
| View: | City,Coastline,Diamond Head,Mountain,Ocean |
| YearBuilt: | 2009 |
917285
