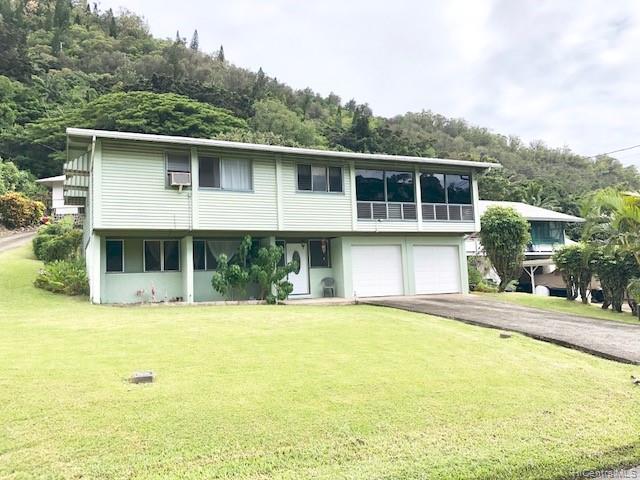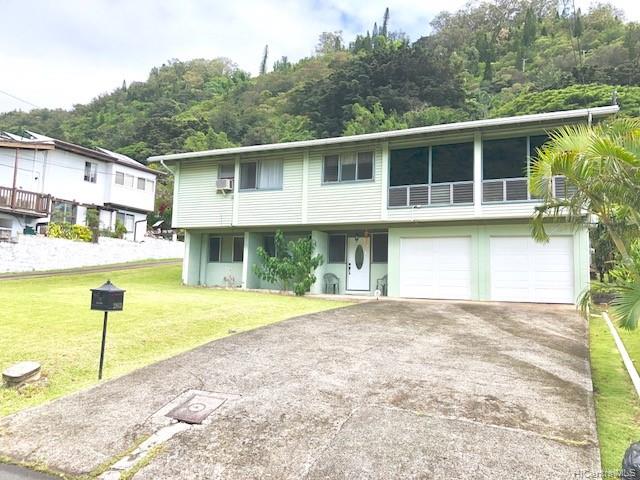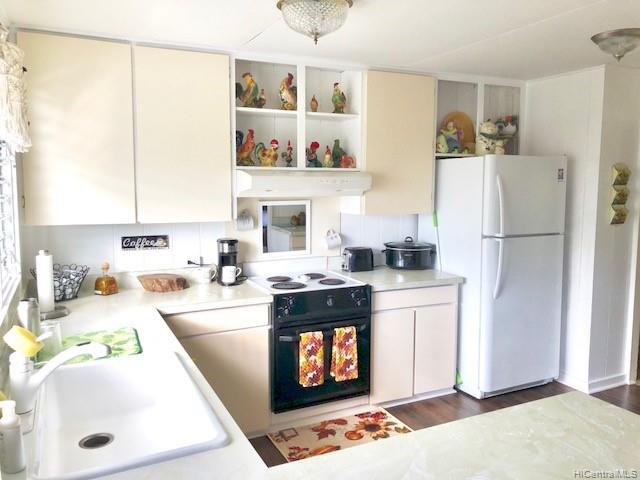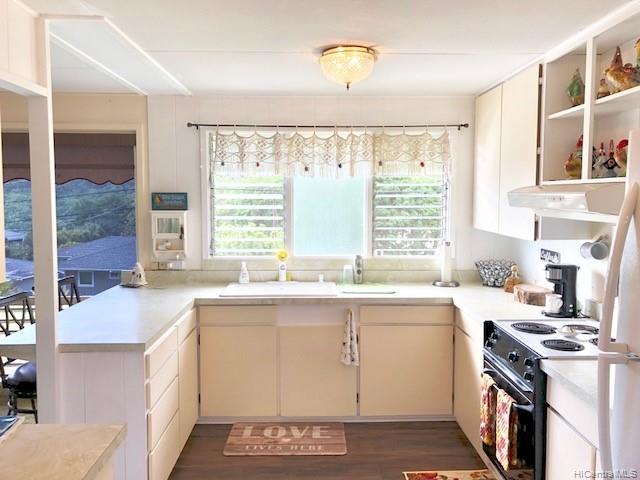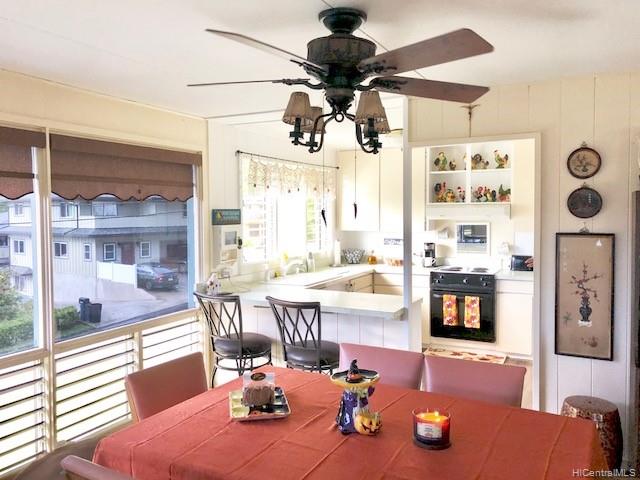2813 Booth Road
Honolulu, HI 96813
$895,000
Property Type
Single Family
Beds
4
Baths
2
1
Parking
2
Balcony
No
Basic Info
- MLS Number: 201927116
- HOA Fees:
- Maintenance Fees:
- Neighbourhood: PAUOA VALLEY
- TMK: 1-2-2-27-54
- Annual Tax Amount: $3110.16/year
Property description
2032
6943.00
Enjoy the cool and tranquil settings of Pauoa Valley, just minutes from Downtown Honolulu! This two story home offers you 3 bdrm, 2 bath upstairs and 1 bdrm with half bath downstairs along with a two car garage. Great open grassy area upfront along with a long driveway in front of garage providing read more extra parking for visiting friends, an extra plus since parking can be limited on Booth Road. Home has a custom access mobility chair from the entry way to upstairs already installed should it ever be needed. Spacious living room with dining area right off the kitchen. New custom shades, cooper plumbing and in 2013 upgraded electrical to 200 amps. Relax in your own jacuzzi hot tub before turning in for the night! Property is being conveyed in present "as-is" condition. Shown by appointment.
Construction Materials: Hollow Tile,Single Wall,Slab,Wood Frame
Flooring: Vinyl,W/W Carpet
Inclusion
- AC Window Unit
- Auto Garage Door Opener
- Blinds
- Cable TV
- Ceiling Fan
- Chandelier
- Dryer
- Microwave
- Range Hood
- Range/Oven
- Refrigerator
- Smoke Detector
- Washer
Honolulu, HI 96813
Mortgage Calculator
$2078 per month
| Architectural Style: | Detach Single Family |
| Flood Zone: | Zone X |
| Land Tenure: | FS - Fee Simple |
| Major Area: | Metro |
| Market Status: | Sold |
| Unit Features: | N/A |
| Unit View: | City,Mountain,Ocean,Other,Sunset |
| Amenities: | ADA Accessible,Entry |
| Association Community Name: | N/A |
| Easements: | Other |
| Internet Automated Valuation: | N/A |
| Latitude: | 21.3258364 |
| Longitude: | -157.8342741 |
| Listing Service: | Full Service |
| Lot Features: | Other |
| Lot Size Area: | 6943.00 |
| MLS Area Major: | Metro |
| Parking Features: | 2 Car,Driveway,Garage |
| Permit Address Internet: | 1 |
| Pool Features: | Spa/HotTub |
| Property Condition: | Above Average,Average |
| Property Sub Type: | Single Family |
| SQFT Garage Carport: | 400 |
| SQFT Roofed Living: | 2032 |
| Stories Type: | Two,Split Level |
| Topography: | Gentle Slope,Level |
| Utilities: | Cable,Connected,Overhead Electricity,Public Water,Water |
| View: | City,Mountain,Ocean,Other,Sunset |
| YearBuilt: | 1973 |
Contact An Agent
562483
