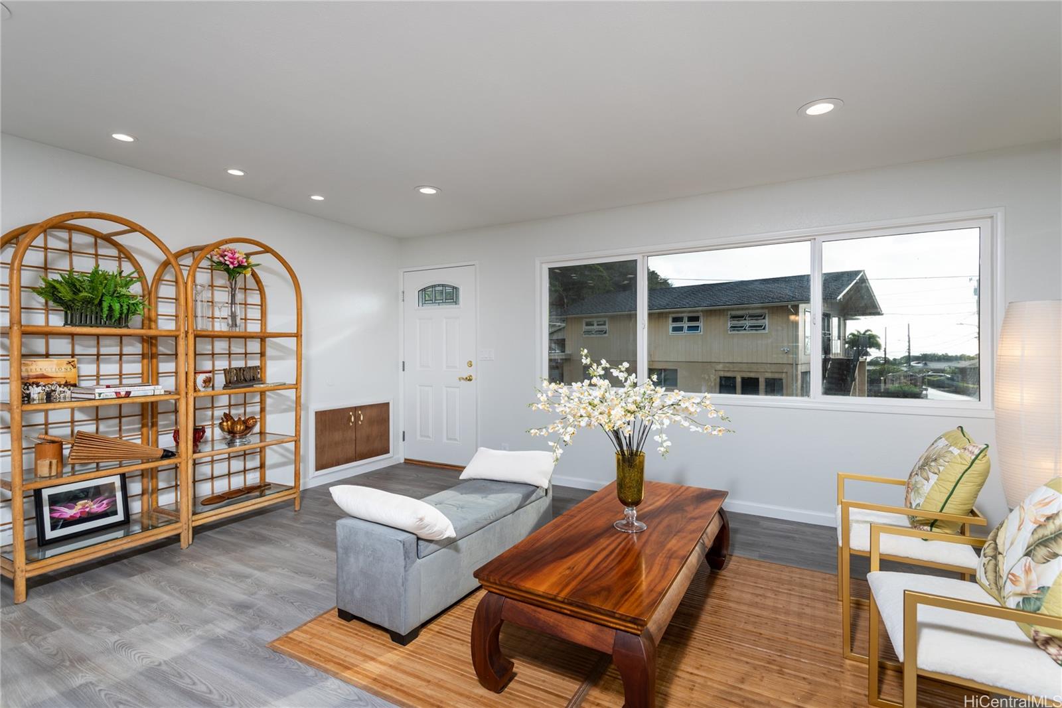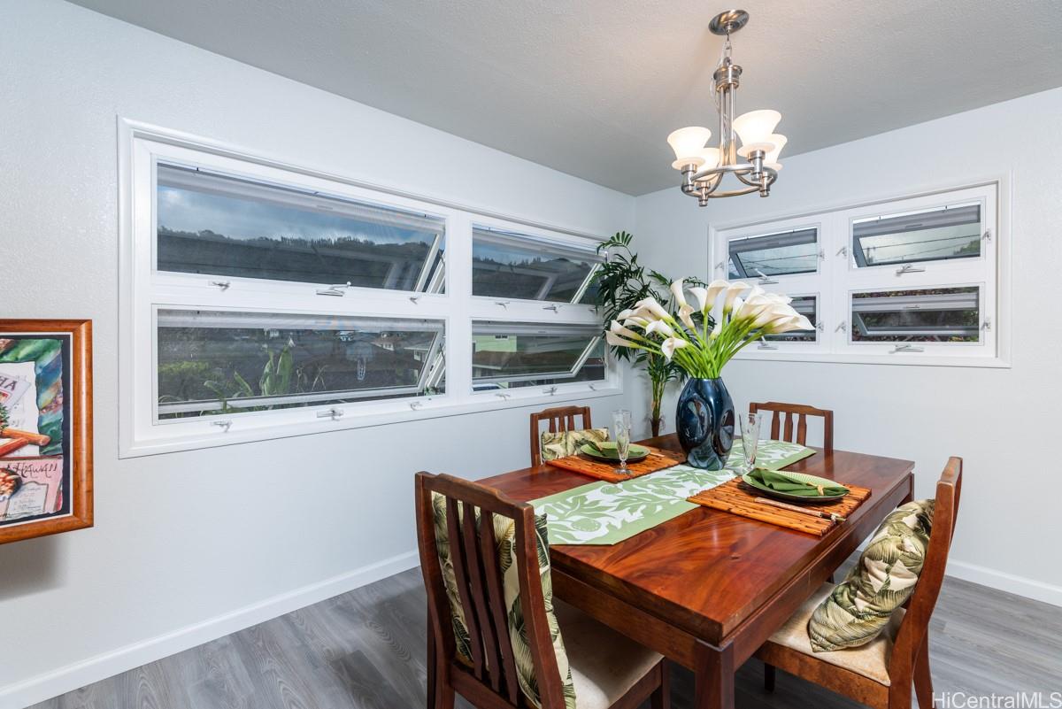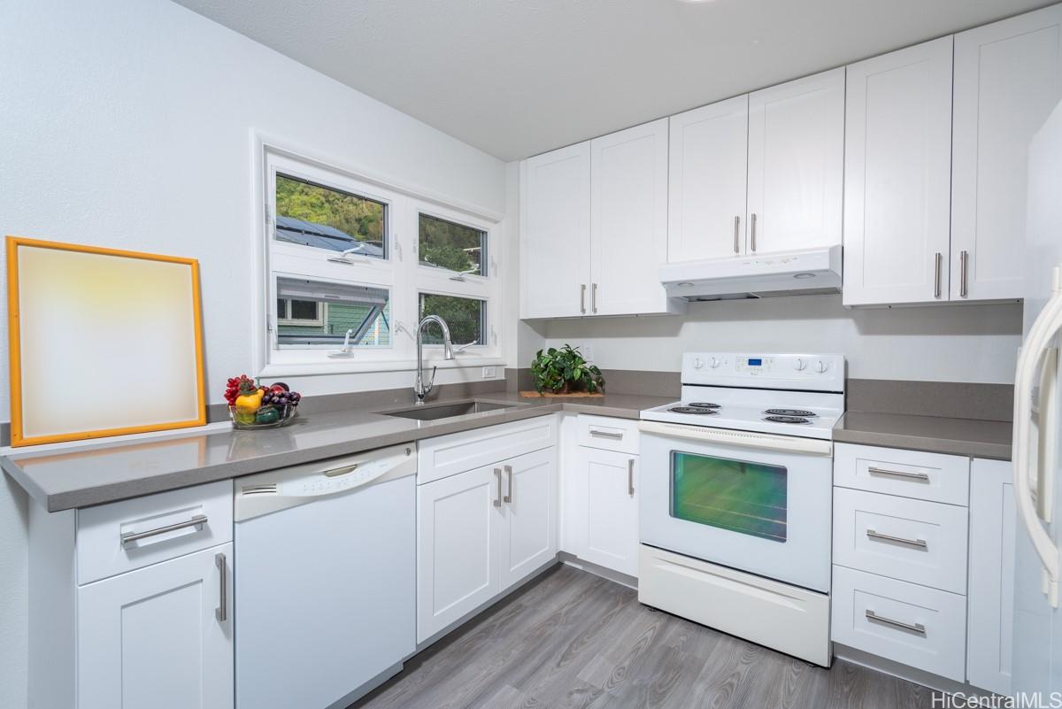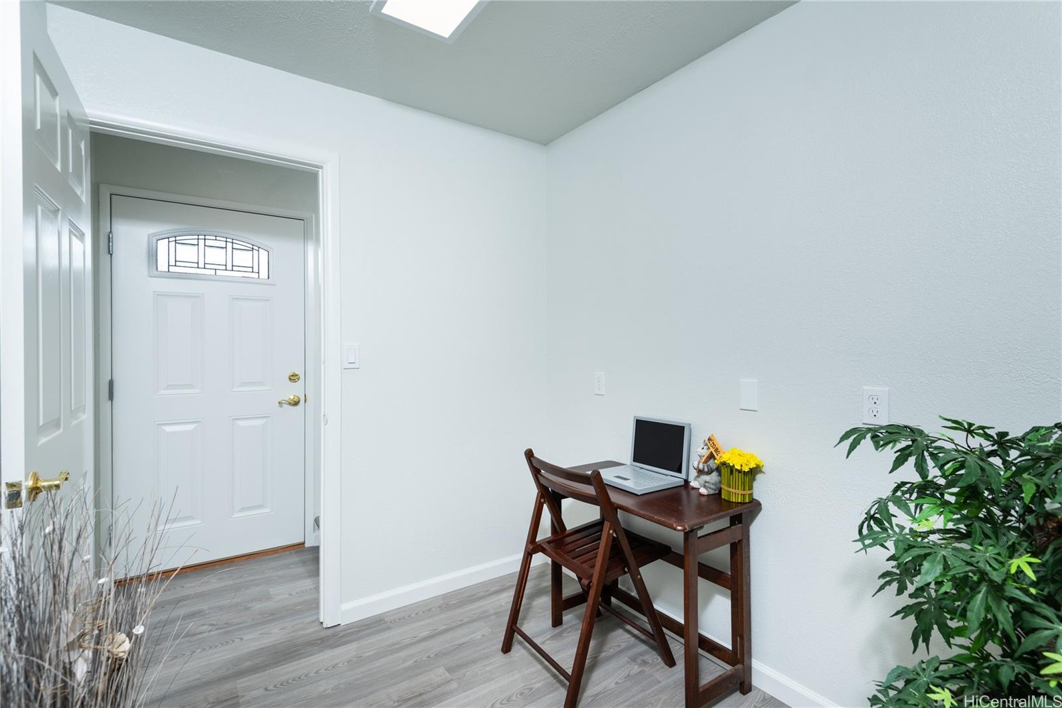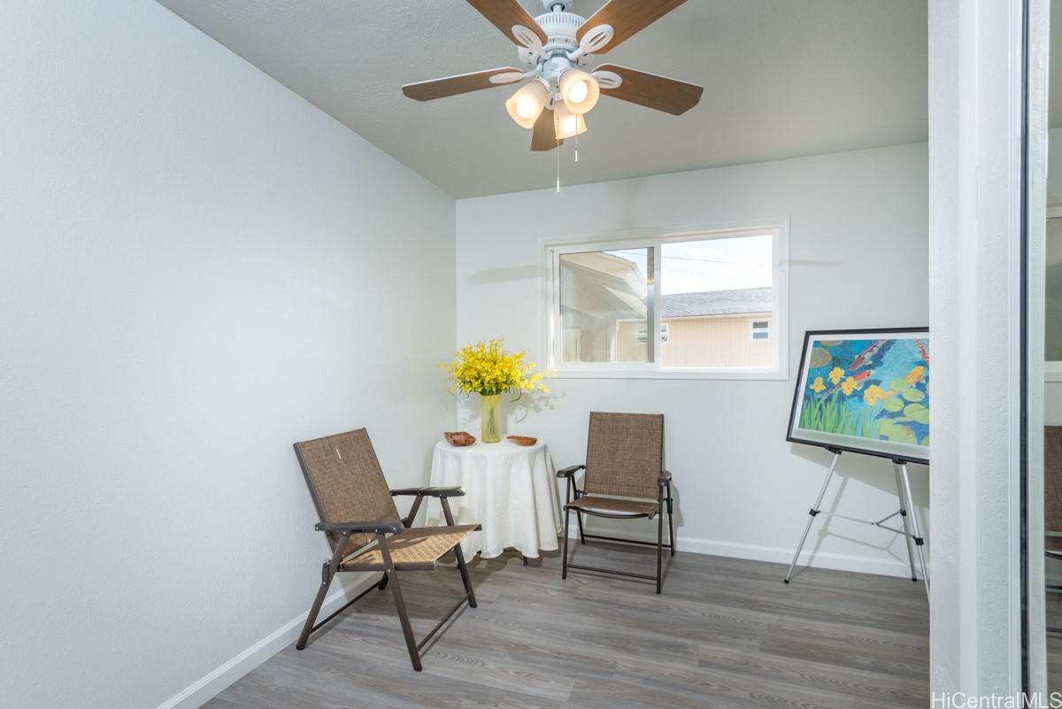2809 Henry Street
Honolulu, HI 96817
$1,550,000
Property Type
Single Family
Beds
8
Baths
4
1
Parking
6
Balcony
No
Basic Info
- MLS Number: 202323942
- HOA Fees:
- Maintenance Fees:
- Neighbourhood: NUUANU AREA
- TMK: 1-2-2-36-73
- Annual Tax Amount: $3210.00/year
Property description
2756
5000.00
In search for a home close to town with the charm of Nuuanu? Newly renovated 8-bdrm 4.5 bath home (5-bdrms/2-baths downstairs w/full kitchen and 3-bdrms/2 baths upstairs with wet bar) give this multigenerational home a fresh and modern touch. Half-bath in carport. Two-car carport with a long driveway fitting for 6 cars and street read more parking. Offering versatile living arrangements (with separate entrances) to either enjoy the entire home for your family, extended ohana living, or rental income. Renovation includes new roof, interior/exterior paint, luxury vinyl waterproof flooring, kitchen, and wet bar. Termite tenting and survey completed. Property sold "As Is", no repairs will be made. Tax records differ from actual square footage.
Construction Materials: Double Wall,Slab,Wood Frame
Flooring: Ceramic Tile,Laminate
Inclusion
- Ceiling Fan
- Chandelier
- Dishwasher
- Disposal
- Range Hood
- Range/Oven
- Refrigerator
- Smoke Detector
- Water Heater
Honolulu, HI 96817
Mortgage Calculator
$3599 per month
| Architectural Style: | Detach Single Family,Ohana Dwelling |
| Flood Zone: | Zone X |
| Land Tenure: | FS - Fee Simple |
| Major Area: | Metro |
| Market Status: | Active |
| Unit Features: | N/A |
| Unit View: | City,Mountain,Ocean,Sunset |
| Amenities: | Bedroom on 1st Floor,Full Bath on 1st Floor,Landscaped,Storage,Wall/Fence |
| Association Community Name: | N/A |
| Easements: | Sewer,Street Widening |
| Internet Automated Valuation: | 1 |
| Latitude: | 21.332412 |
| Longitude: | -157.8372313 |
| Listing Service: | Full Service |
| Lot Features: | Clear |
| Lot Size Area: | 5000.00 |
| MLS Area Major: | Metro |
| Parking Features: | 3 Car+,Carport,Street |
| Permit Address Internet: | 1 |
| Pool Features: | None |
| Property Condition: | Excellent,Above Average |
| Property Sub Type: | Single Family |
| SQFT Garage Carport: | 465 |
| SQFT Roofed Living: | 2756 |
| Stories Type: | Two |
| Topography: | Up Slope |
| Utilities: | Cable,Internet,Public Water,Sewer Fee,Telephone,Underground Electricity |
| View: | City,Mountain,Ocean,Sunset |
| YearBuilt: | 1988 |
Contact An Agent
1009447
