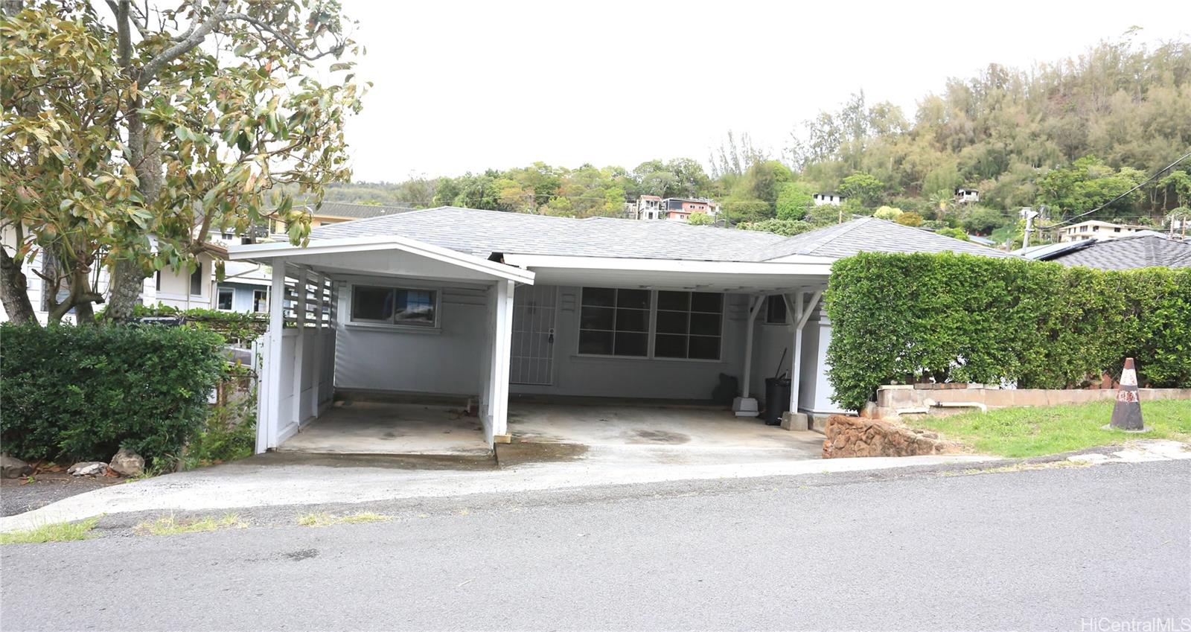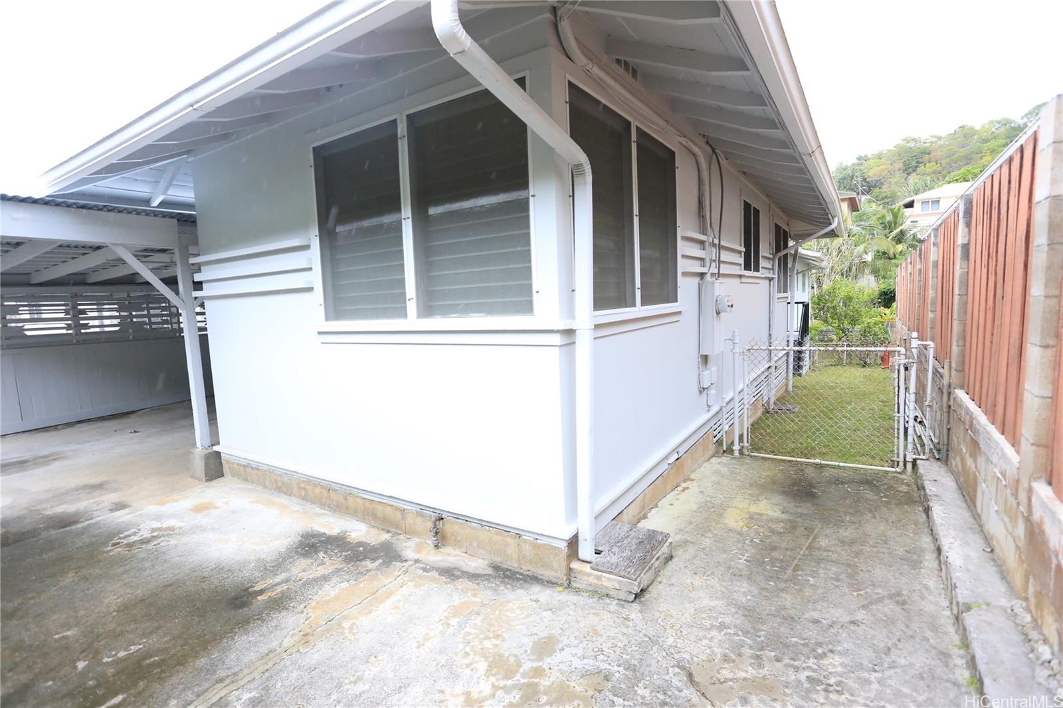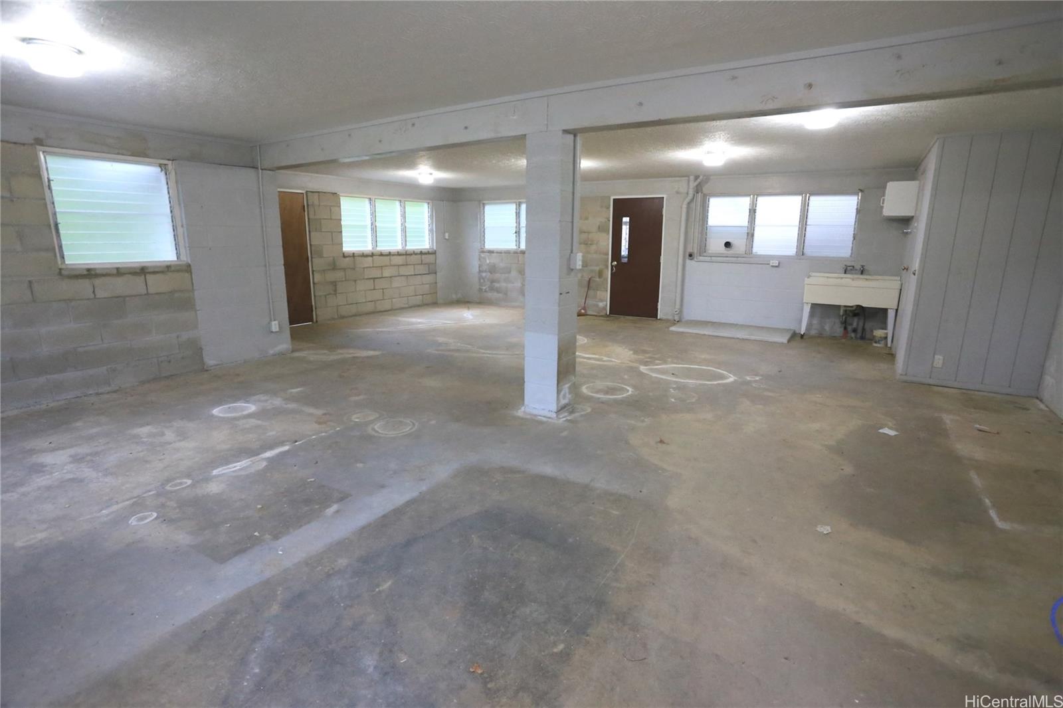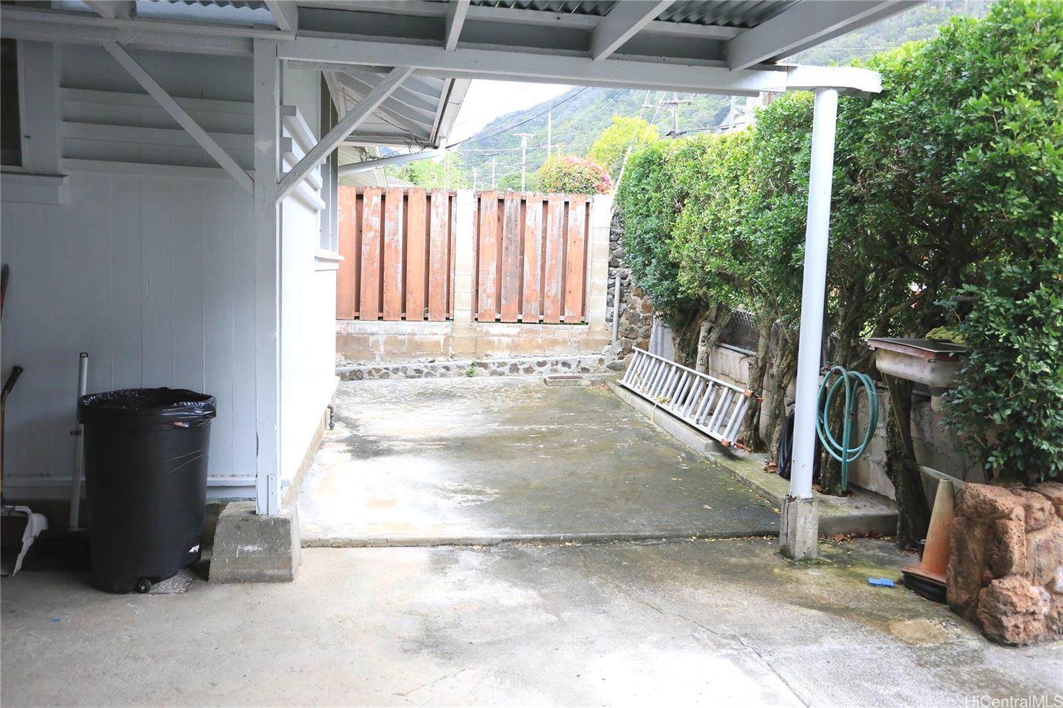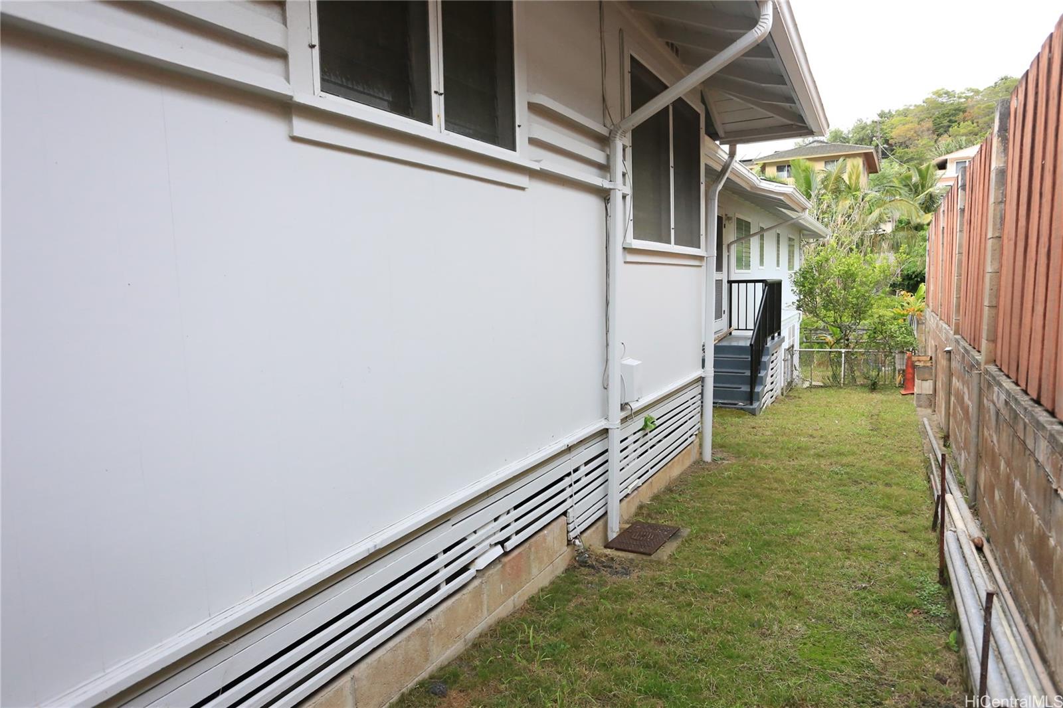2808 Nihi Street
Honolulu, HI 96819
$1,250,000
Property Type
Single Family
Beds
7
Baths
4
1
Parking
2
Balcony
No
Basic Info
- MLS Number: 202326090
- HOA Fees:
- Maintenance Fees:
- Neighbourhood: KALIHI UKA
- TMK: 1-1-4-3-41
- Annual Tax Amount: $5940.00/year
Property description
3423
6544.00
Spacious home great for an extended family! Front of house = 3 bedrooms/2 baths, Main Kitchen, and Living room. Back of house = 4 bedrooms / 2 baths, Wet bar, Living room, with separate entrance. Huge 908 sf. basement with a half bath and additional laundry area provides a large gathering area or has read more many options to enclose for additional living area or work space. Level fully fenced backyard for your pets to enjoy, with an Avacado tree that has provided years of abundant fruit. Jade plants, Papaya, Lime, Marungay, and lots of room for a vegetable garden and more trees and plants. Front of house was recently renovated with new copper pipes, abs sewer pipes, new toilets, supply line valves, electrical wiring, luxury vinyl flooring in baths, refinished hardwood flooring in bedrooms and kitchen. Back house extension built around 1995 with renovated baths. Roof on main house is 9 years old. So much space and options. This home was lovingly cared for, for many years, where a family with four children grew up and now have very fond memories.
Don't miss this opportunity, and create your own memories here!
Construction Materials: Above Ground,Double Wall,Hollow Tile,Single Wall,Wood Frame
Flooring: Hardwood,Vinyl,W/W Carpet
Inclusion
- Ceiling Fan
- Washer
- Water Heater
Honolulu, HI 96819
Mortgage Calculator
$2903 per month
| Architectural Style: | Detach Single Family |
| Flood Zone: | Zone X |
| Land Tenure: | FS - Fee Simple |
| Major Area: | Metro |
| Market Status: | Active |
| Unit Features: | N/A |
| Unit View: | None |
| Amenities: | N/A |
| Association Community Name: | N/A |
| Easements: | Sewer |
| Internet Automated Valuation: | N/A |
| Latitude: | 21.3474452 |
| Longitude: | -157.857095 |
| Listing Service: | Full Service |
| Lot Features: | Clear |
| Lot Size Area: | 6544.00 |
| MLS Area Major: | Metro |
| Parking Features: | 3 Car+,Carport,Driveway,Street |
| Permit Address Internet: | 1 |
| Pool Features: | None |
| Property Condition: | Above Average |
| Property Sub Type: | Single Family |
| SQFT Garage Carport: | 414 |
| SQFT Roofed Living: | 2515 |
| Stories Type: | Basement,One |
| Topography: | Gentle Slope,Level |
| Utilities: | Gas,Internet,Overhead Electricity,Public Water,Sewer Fee |
| View: | None |
| YearBuilt: | 1942 |
Contact An Agent
1019922
