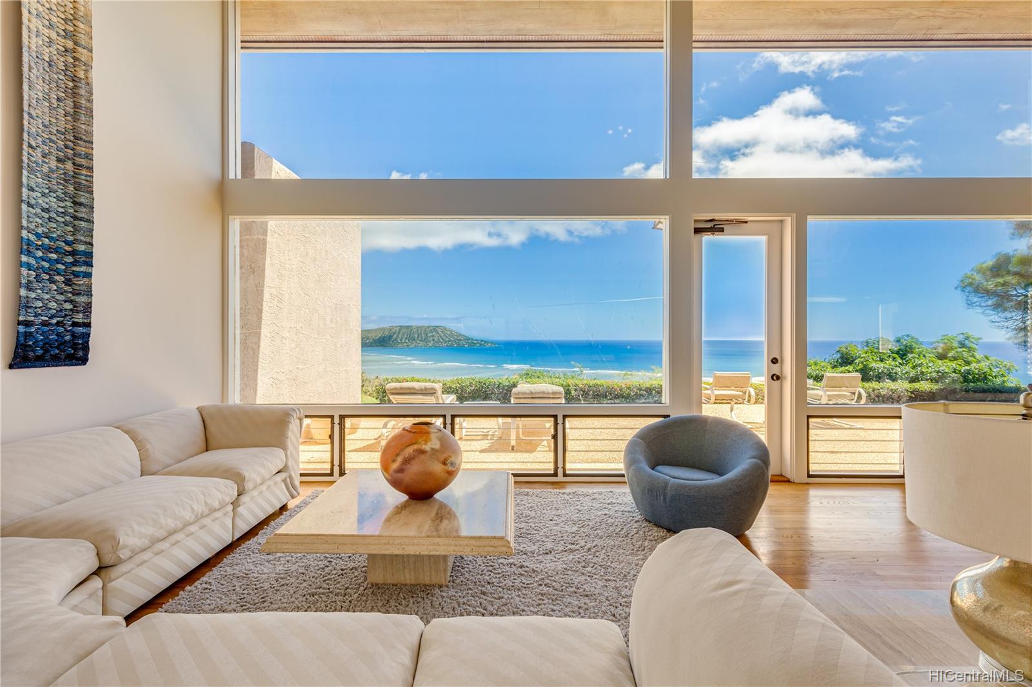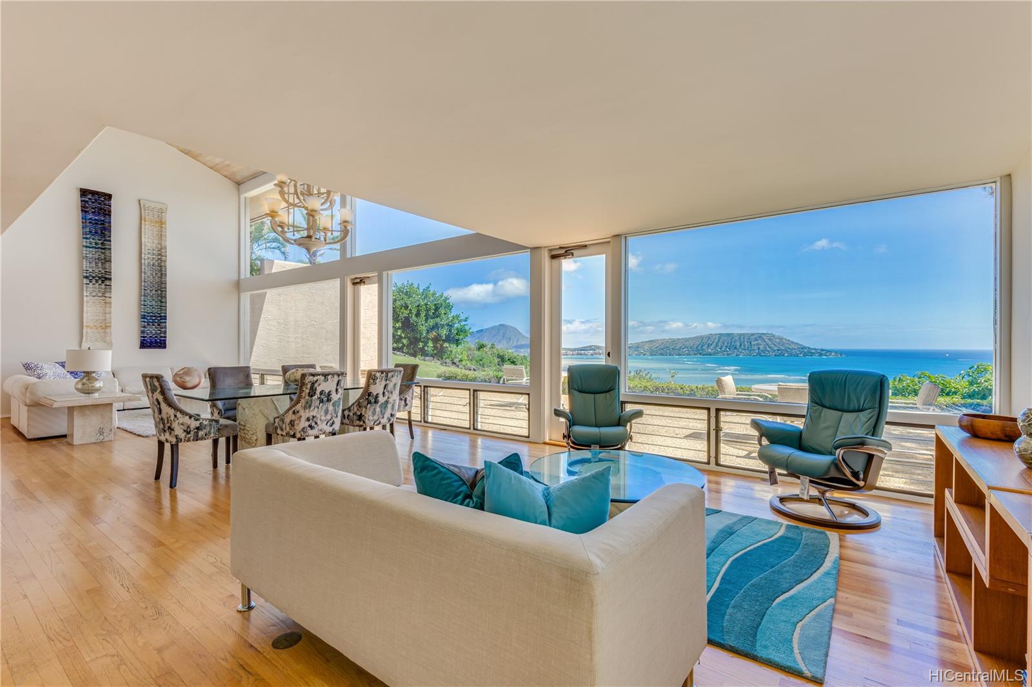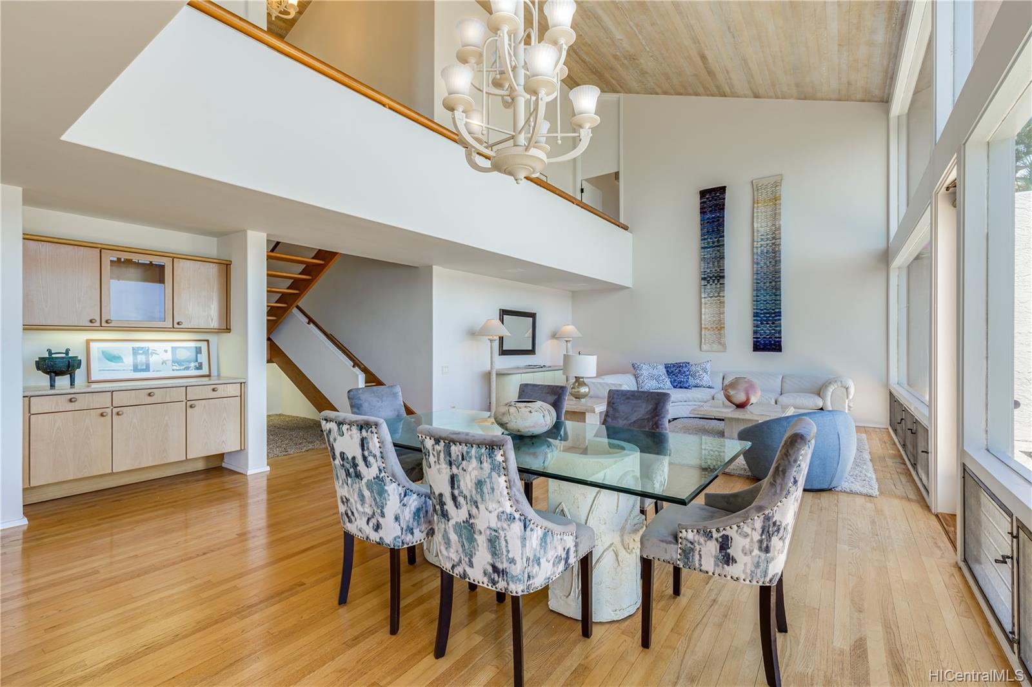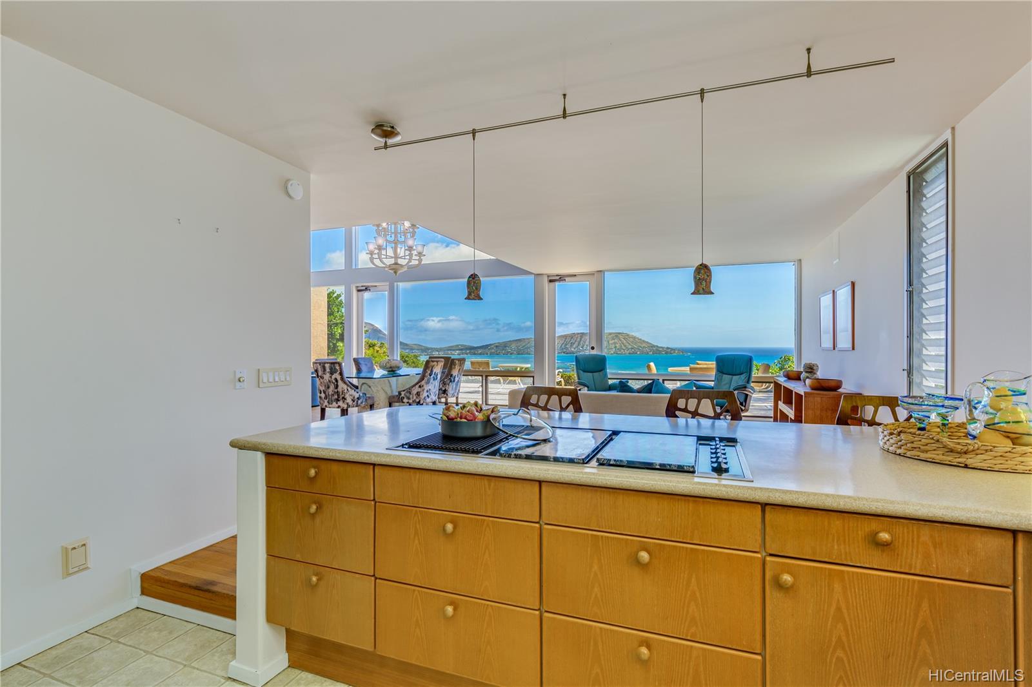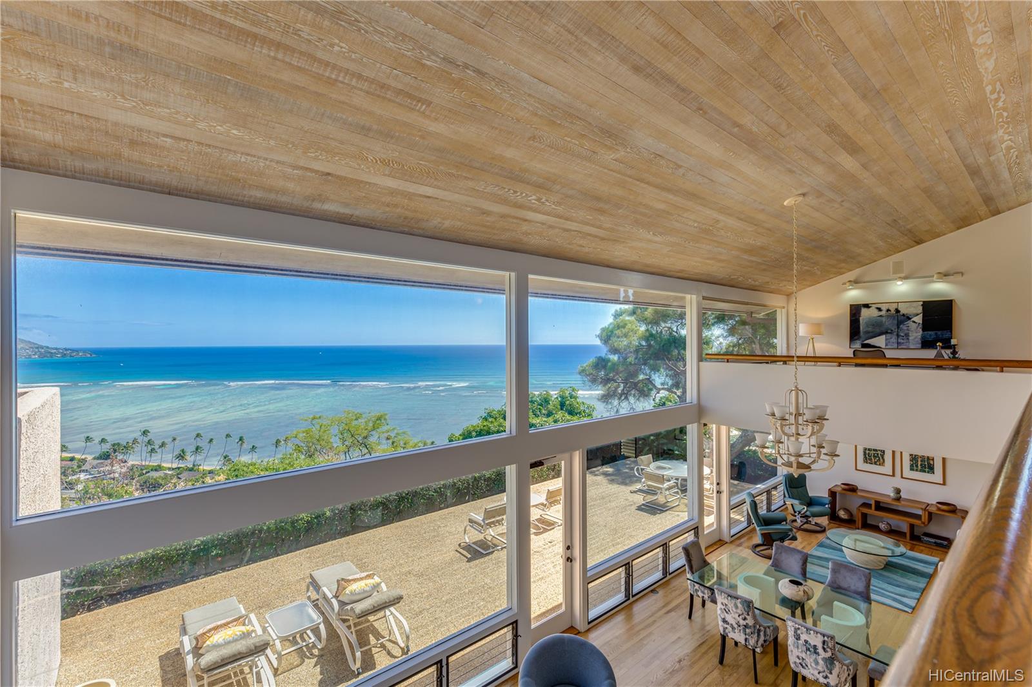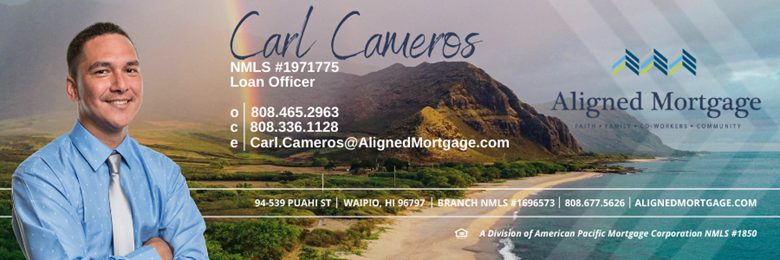277 Puuikena Drive
Honolulu, HI 96821
$1,850,000
Property Type
Single Family
Beds
2
Baths
2
Parking
2
Balcony
Yes
Basic Info
- MLS Number: 202006579
- HOA Fees: $255
- Maintenance Fees:
- Neighbourhood: HAWAII LOA RIDGE
- TMK: 1-3-7-16-9
- Annual Tax Amount: $14505.48/year
Property description
2490
10444.00
One enters this prominent architect's personal residence to find a breathtaking panoramic ocean view. This cliffside lot offers direct communion with sea and sky for pure serenity. The day begins with surfers on distant waves and ends with fiery Hawaiian sunsets...viewable from nearly every room. Stately pickled wood ceilings throughout and a 2-story window read more wall, a visual passage to the sea. Open kitchen, dining, and living areas create a sociable party flow. The expansive lanai is enhanced by a landscaped garden. The spacious master bedroom has en suite bath, "waltz-in" closet, and private lanai, and is well-separated from the 2nd bedroom and bath. A large home office may be converted to a third bedroom. * Private Showings to pre-screened buyers only. Please take our virtual tour*
Construction Materials: Double Wall,Masonry/Stucco,Slab
Flooring: Ceramic Tile,Hardwood
Inclusion
- AC Split
- Cable TV
- Dishwasher
- Disposal
- Dryer
- Range/Oven
- Refrigerator
- Smoke Detector
- Washer
Honolulu, HI 96821
Mortgage Calculator
$4296 per month
| Architectural Style: | Detach Single Family |
| Flood Zone: | Zone D |
| Land Tenure: | FS - Fee Simple |
| Major Area: | DiamondHd |
| Market Status: | Sold |
| Unit Features: | N/A |
| Unit View: | Coastline,Garden,Mountain,Ocean |
| Amenities: | N/A |
| Association Community Name: | N/A |
| Easements: | None |
| Internet Automated Valuation: | N/A |
| Latitude: | 21.281935 |
| Longitude: | -157.744721 |
| Listing Service: | Full Service |
| Lot Features: | Clear,Rim Lot |
| Lot Size Area: | 10444.00 |
| MLS Area Major: | DiamondHd |
| Parking Features: | 2 Car,3 Car+,Driveway,Garage |
| Permit Address Internet: | 1 |
| Pool Features: | None |
| Property Condition: | Above Average |
| Property Sub Type: | Single Family |
| SQFT Garage Carport: | 532 |
| SQFT Roofed Living: | 2394 |
| Stories Type: | Two,Split Level |
| Topography: | Down Slope |
| Utilities: | Cable,Connected,Internet,Public Water,Telephone,Underground Electricity,Water |
| View: | Coastline,Garden,Mountain,Ocean |
| YearBuilt: | 1988 |
569716
