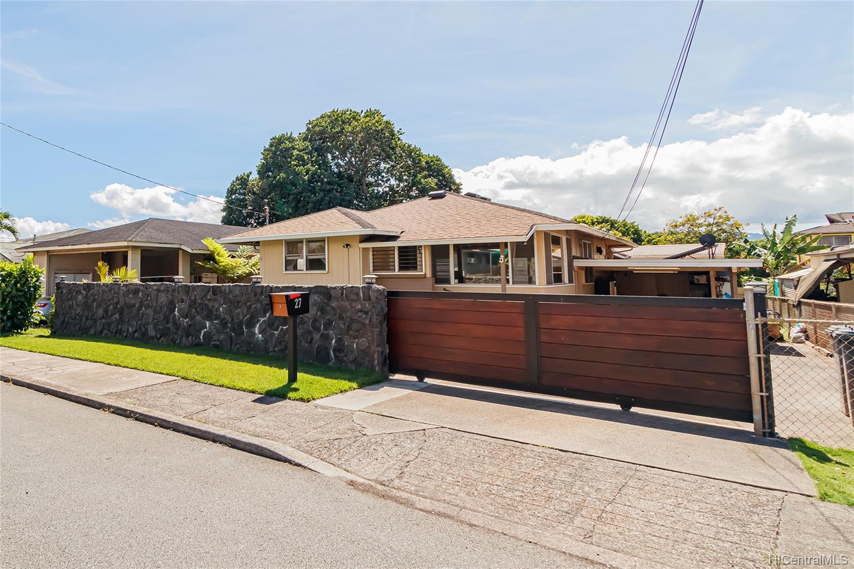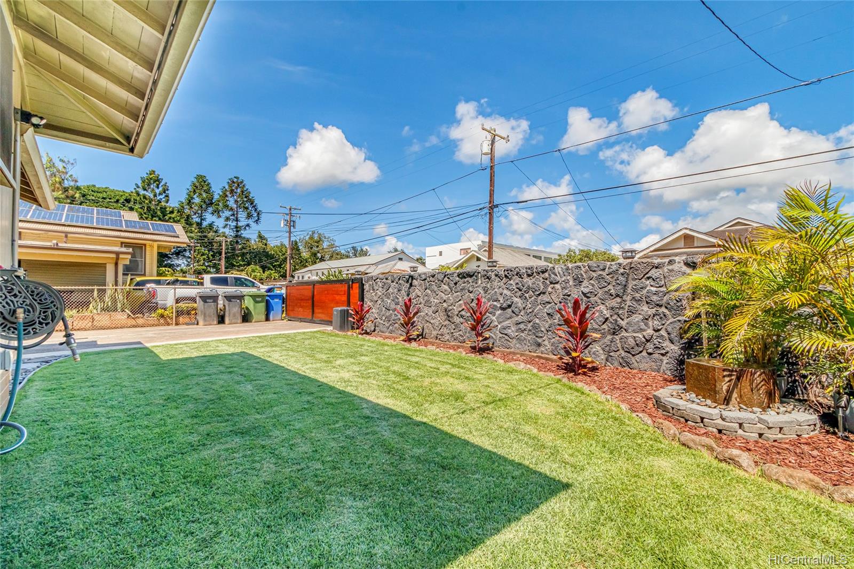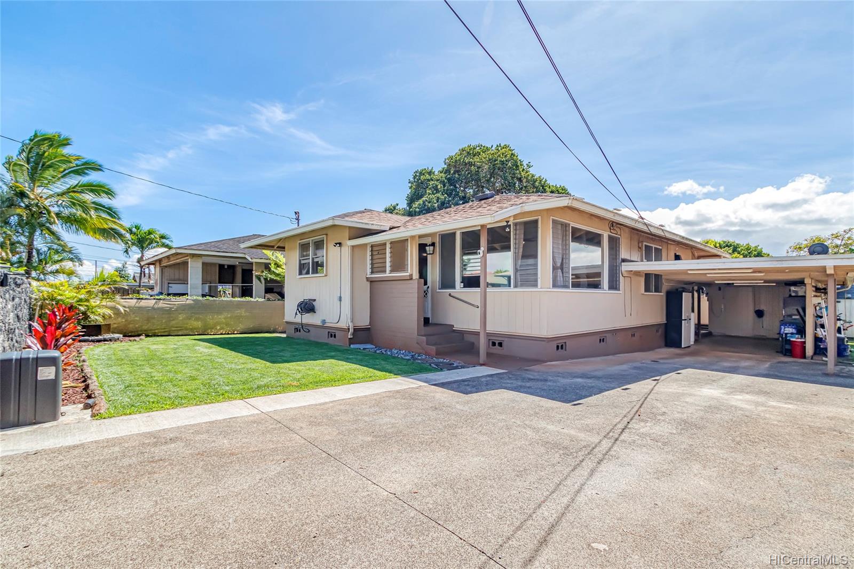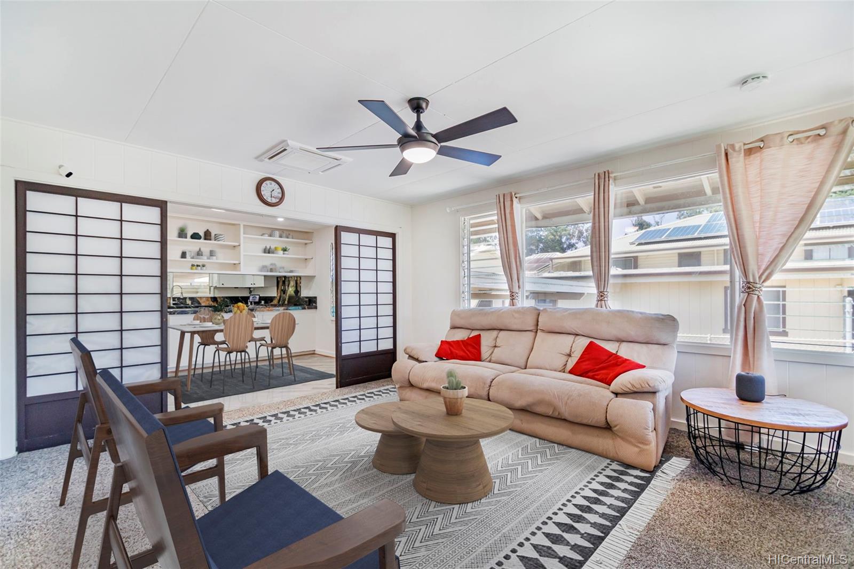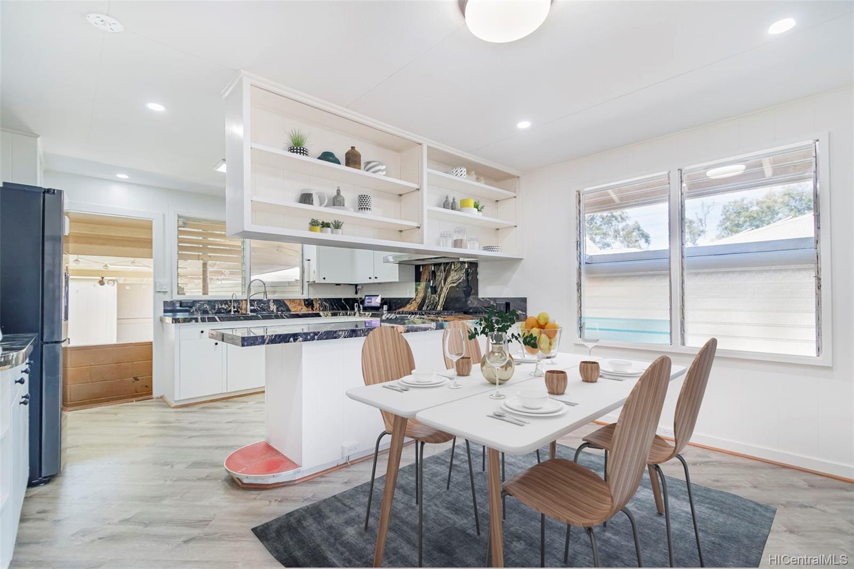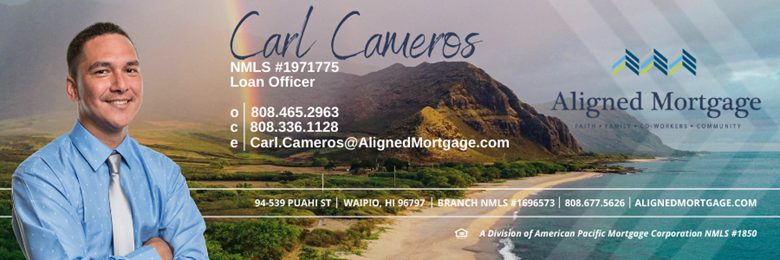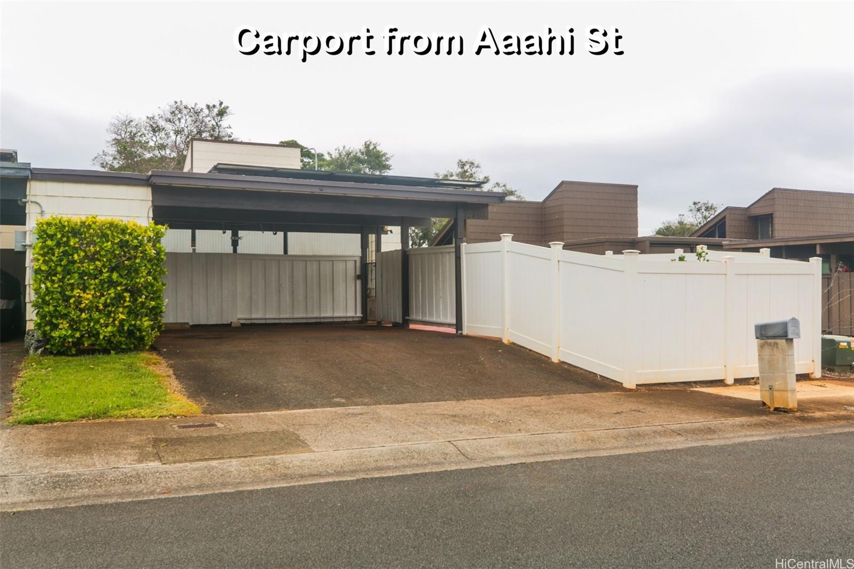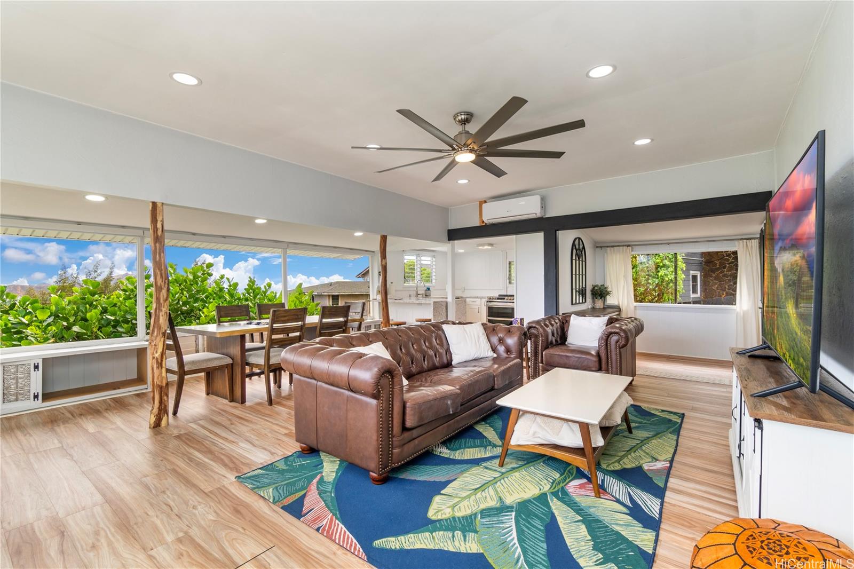27 Rose Street
Wahiawa, HI 96786
$915,000
Property Type
Single Family
Beds
5
Baths
2
1
Parking
4
Balcony
No
Basic Info
- MLS Number: 202220010
- HOA Fees:
- Maintenance Fees:
- Neighbourhood: WAHIAWA AREA
- TMK: 1-7-4-13-59
- Annual Tax Amount: $2840.04/year
Property description
1810
5750.00
Through the custom redwood and aluminum electric gate and past the beautiful veneer rock wall enter into this fully enclosed property. The landscaped front yard welcomes you to this updated home that has been in the same family for generations. The 1000+ sqft 3 bedroom 1 bath front house has many recent upgrades including read more specially installed LVP flooring, bedrooms with closet organizers and a kitchen outfitted with gorgeous granite. The whole house fans and ceiling fans in both houses keep you cool with additional cooling provided by ceiling, split and window ACs in the front house. Keep your feet warm when you step out of the shower during those chilly Wahiawa mornings with a heated bathroom floor. The charming 480 sqft back house has two bedrooms, one bath and is perfect for whatever you choose. A large lanai between the homes provides a wonderful gathering place or a separation of spaces. Abundant storage is found inside and out. Solar water heater helps keep costs down. Close to North Shore, Wheeler, Schofield, Mililani. Please see attachment for the numerous upgrades. Please do not disturb occupants. One or more photos have been virtually staged
Construction Materials: Above Ground,Hollow Tile,Single Wall,Wood Frame
Flooring: Hardwood,Laminate,Other,Vinyl,W/W Carpet
Inclusion
- AC Split
- AC Window Unit
- Attic Fan
- Cable TV
- Ceiling Fan
- Disposal
- Drapes
- Dryer
- Lawn Sprinkler
- Other
- Range Hood
- Range/Oven
- Refrigerator
- Smoke Detector
- Solar Heater
- Washer
- Water Heater
Wahiawa, HI 96786
Mortgage Calculator
$2125 per month
| Architectural Style: | Detach Single Family,Multiple Dwellings |
| Flood Zone: | Zone D |
| Land Tenure: | FS - Fee Simple |
| Major Area: | Central |
| Market Status: | Sold |
| Unit Features: | N/A |
| Unit View: | None |
| Amenities: | Bedroom on 1st Floor,Full Bath on 1st Floor,Patio/Deck,Storage,Wall/Fence |
| Association Community Name: | N/A |
| Easements: | Water |
| Internet Automated Valuation: | N/A |
| Latitude: | 21.4995987 |
| Longitude: | -158.0201542 |
| Listing Service: | Full Service |
| Lot Features: | Clear |
| Lot Size Area: | 5750.00 |
| MLS Area Major: | Central |
| Parking Features: | 3 Car+,Carport,Driveway,Street |
| Permit Address Internet: | 1 |
| Pool Features: | None |
| Property Condition: | Above Average |
| Property Sub Type: | Single Family |
| SQFT Garage Carport: | 319 |
| SQFT Roofed Living: | 1566 |
| Stories Type: | One |
| Topography: | Level |
| Utilities: | Cable,Internet,Other,Overhead Electricity,Public Water,Sewer Fee,Telephone,Water |
| View: | None |
| YearBuilt: | 1958 |
743850
