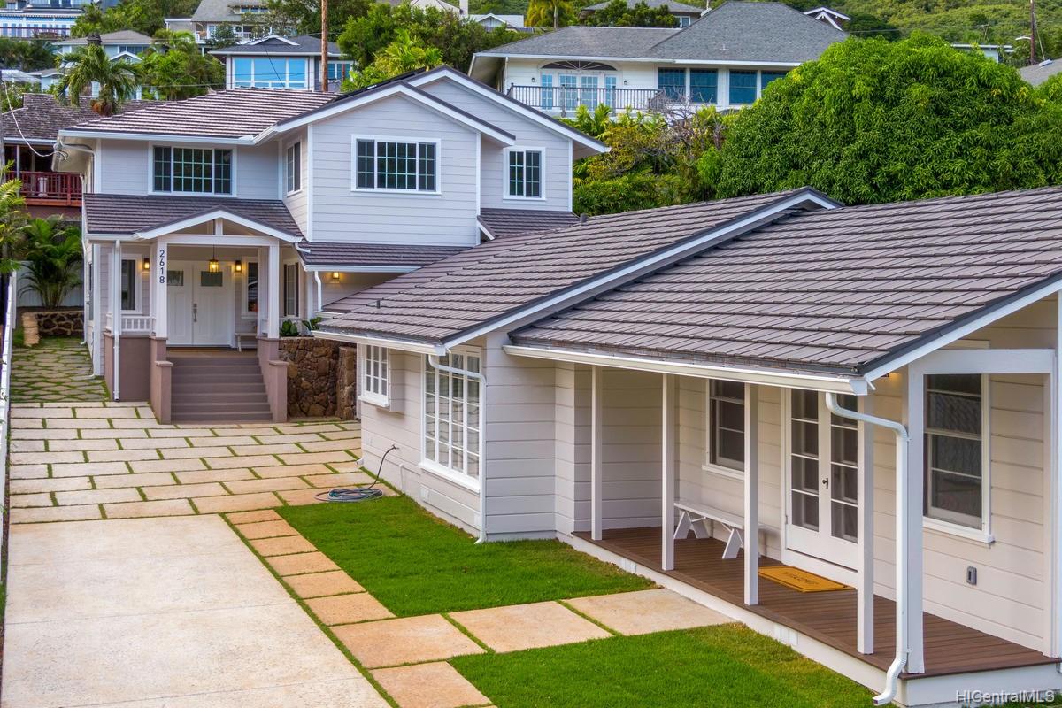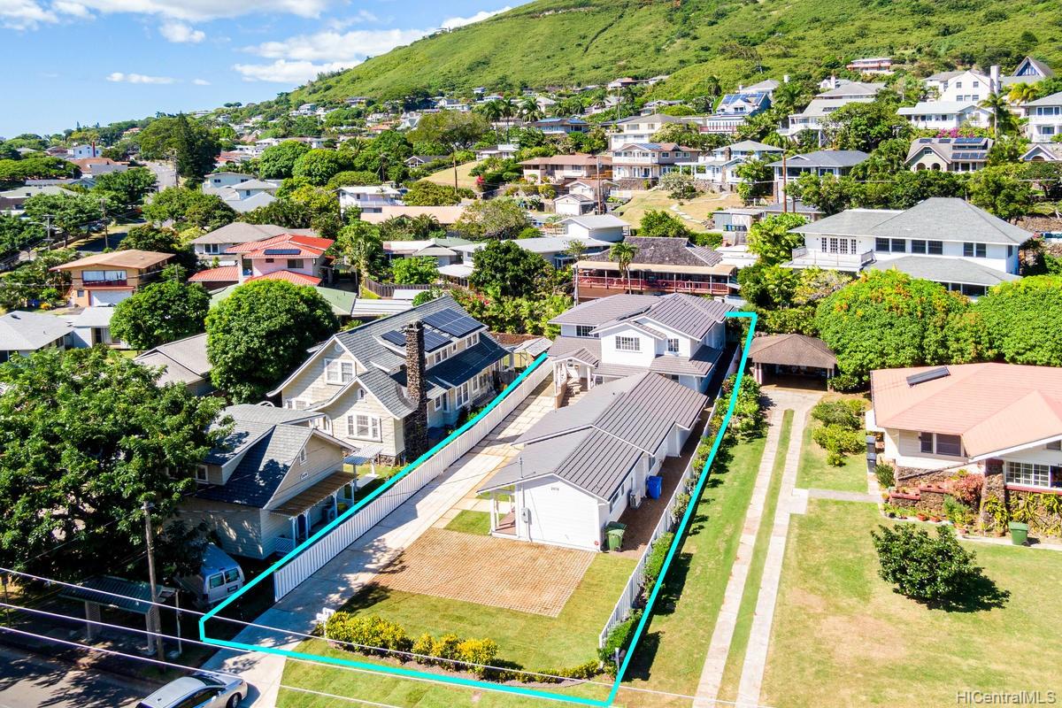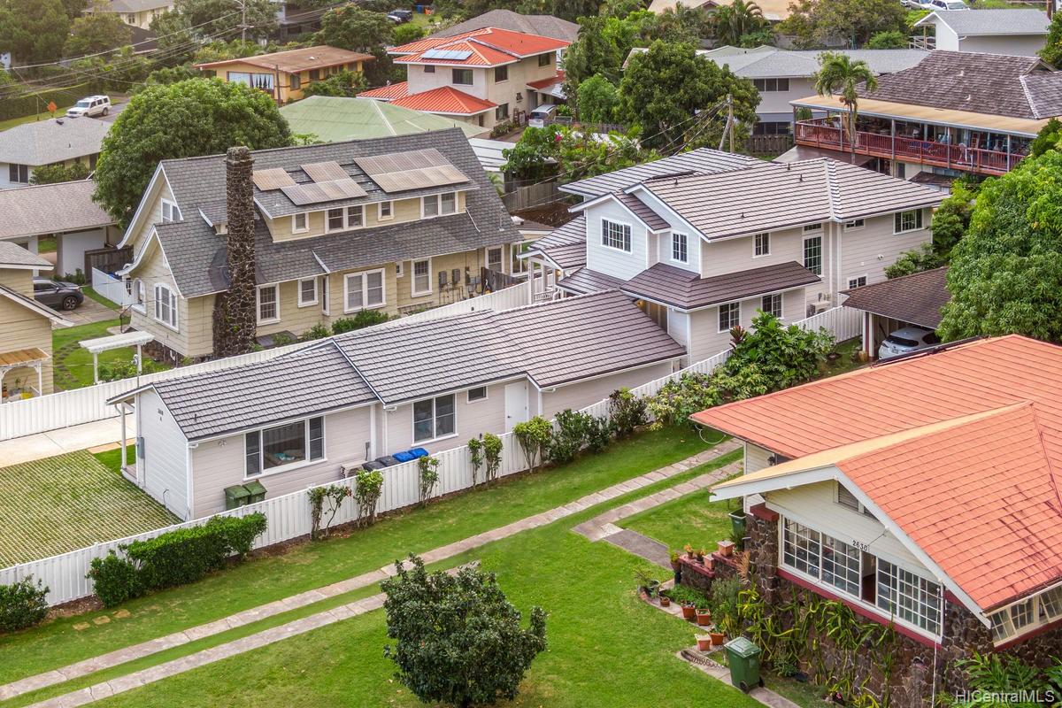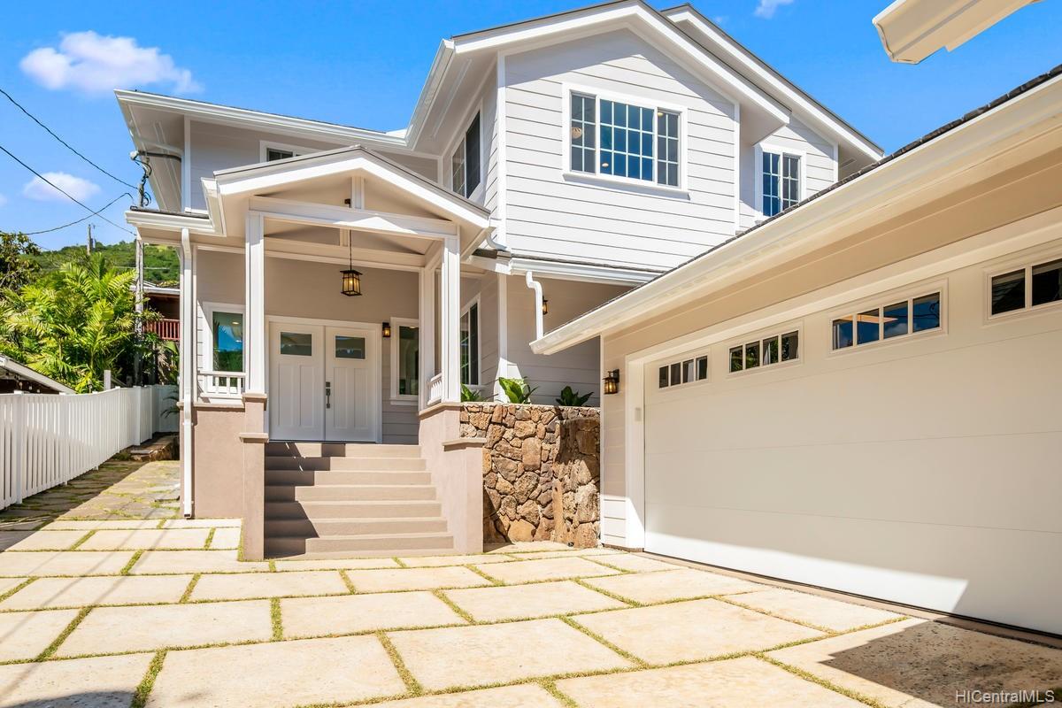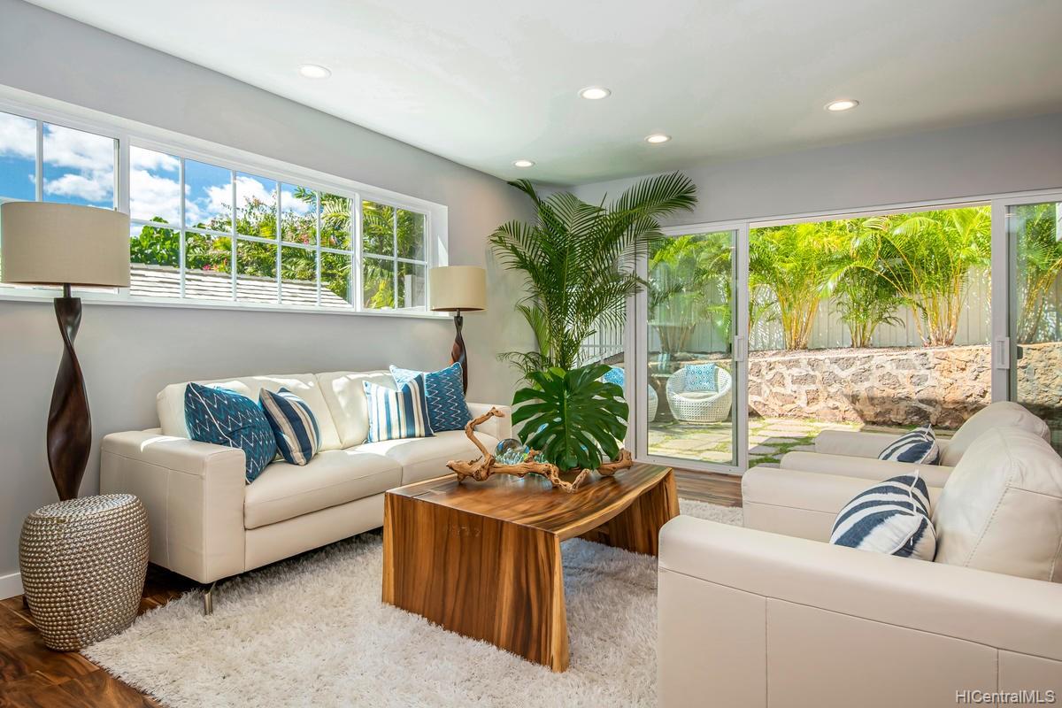2618 Oahu Avenue
Honolulu, HI 96822
$2,798,000
Property Type
Single Family
Beds
6
Baths
5
Parking
6
Balcony
Yes
Basic Info
- MLS Number: 201931269
- HOA Fees:
- Maintenance Fees:
- Neighbourhood: MANOA AREA
- TMK: 1-2-9-15-9
- Annual Tax Amount: $11844.00/year
Property description
4369
7970.00
TWO MANOA HOMES ON ONE LOT. Designed by Fung Associates, Inc., an award-winning architectural firm based in Honolulu, this majestic home embraces the elegance of old Hawaii with modern luxurious features for the interiors. The house is situated within the unique pocket in the historic Manoa valley of larger homes. With reference to the read more Colonial architectural style, both the brand new main house and the detached renovated legal ADU have generous plans with open entry porches and metal roof. The main house offers four bedrooms, including two master suites, and 4 bathrooms. The family room on the ground level can also be used as the in-law suite or guest unit. The covered backyard is ideal for entertaining. Extra large storage rooms in the garage will be perfect for the hobbyist. The ADU is a two-bedroom, one bath unit with two parking stalls, a legal rental unit with character.
Construction Materials: Concrete,Double Wall,Slab,Wood Frame
Flooring: Ceramic Tile,Hardwood,Vinyl,W/W Carpet
Inclusion
- AC Split
- Auto Garage Door Opener
- Convection Oven
- Dishwasher
- Disposal
- Dryer
- Microwave Hood
- Microwave
- Range Hood
- Range/Oven
- Refrigerator
- Smoke Detector
- Solar Heater
- Washer
Honolulu, HI 96822
Mortgage Calculator
$6498 per month
| Architectural Style: | Detach Single Family,Multiple Dwellings |
| Flood Zone: | Zone X |
| Land Tenure: | FS - Fee Simple |
| Major Area: | Metro |
| Market Status: | Sold |
| Unit Features: | N/A |
| Unit View: | City,Mountain |
| Amenities: | Bedroom on 1st Floor,Entry,Full Bath on 1st Floor,Landscaped,Maids/Guest Qrters,Patio/Deck,Storage,Wall/Fence |
| Association Community Name: | N/A |
| Easements: | None |
| Internet Automated Valuation: | N/A |
| Latitude: | 21.3086632 |
| Longitude: | -157.8160525 |
| Listing Service: | Full Service |
| Lot Features: | Clear |
| Lot Size Area: | 7970.00 |
| MLS Area Major: | Metro |
| Parking Features: | 3 Car+,Driveway,Garage,Street |
| Permit Address Internet: | 1 |
| Pool Features: | None |
| Property Condition: | Excellent |
| Property Sub Type: | Single Family |
| SQFT Garage Carport: | 609 |
| SQFT Roofed Living: | 3444 |
| Stories Type: | Two,Split Level |
| Topography: | Level |
| Utilities: | Cable,Connected,Overhead Electricity,Public Water,Sewer Fee,Water |
| View: | City,Mountain |
| YearBuilt: | 2019 |
Contact An Agent
564796
