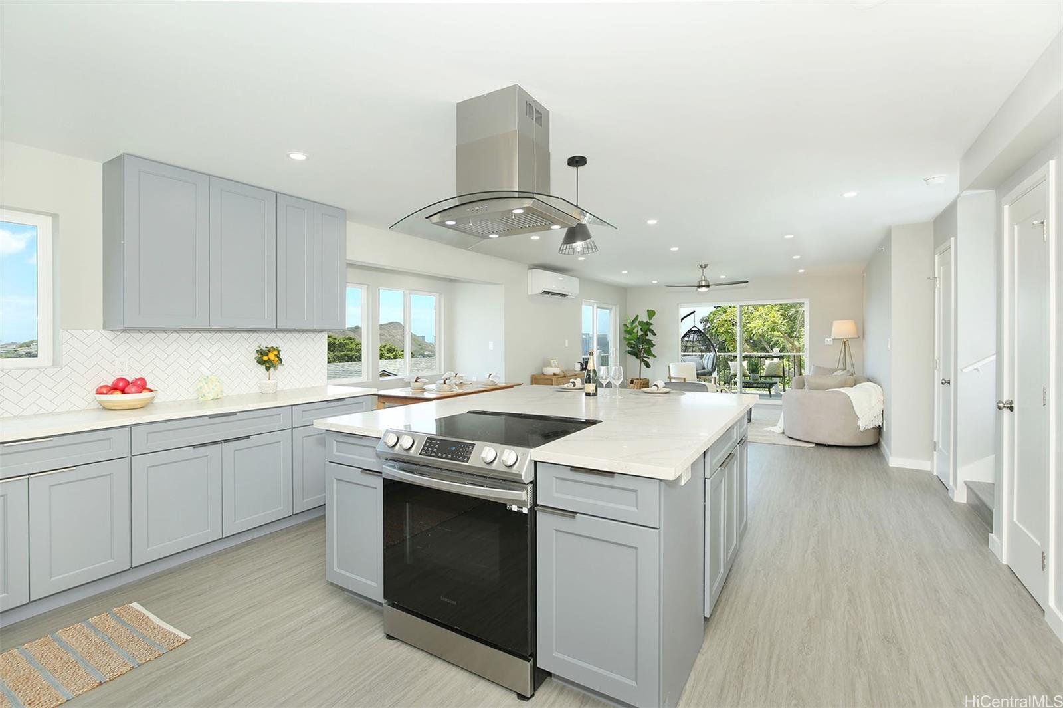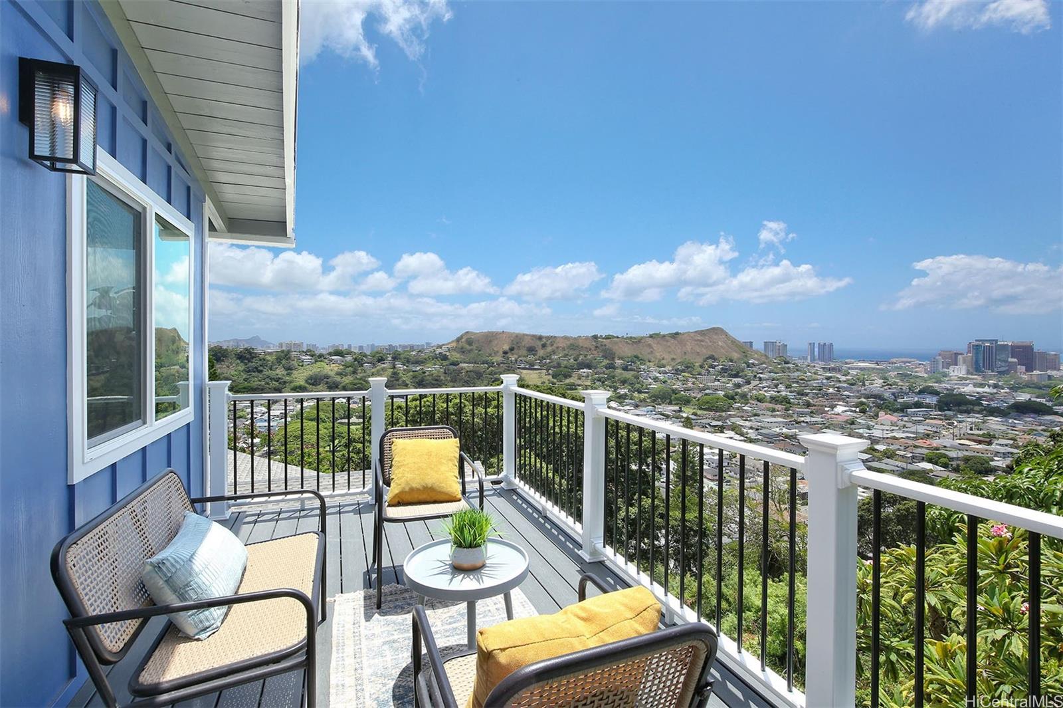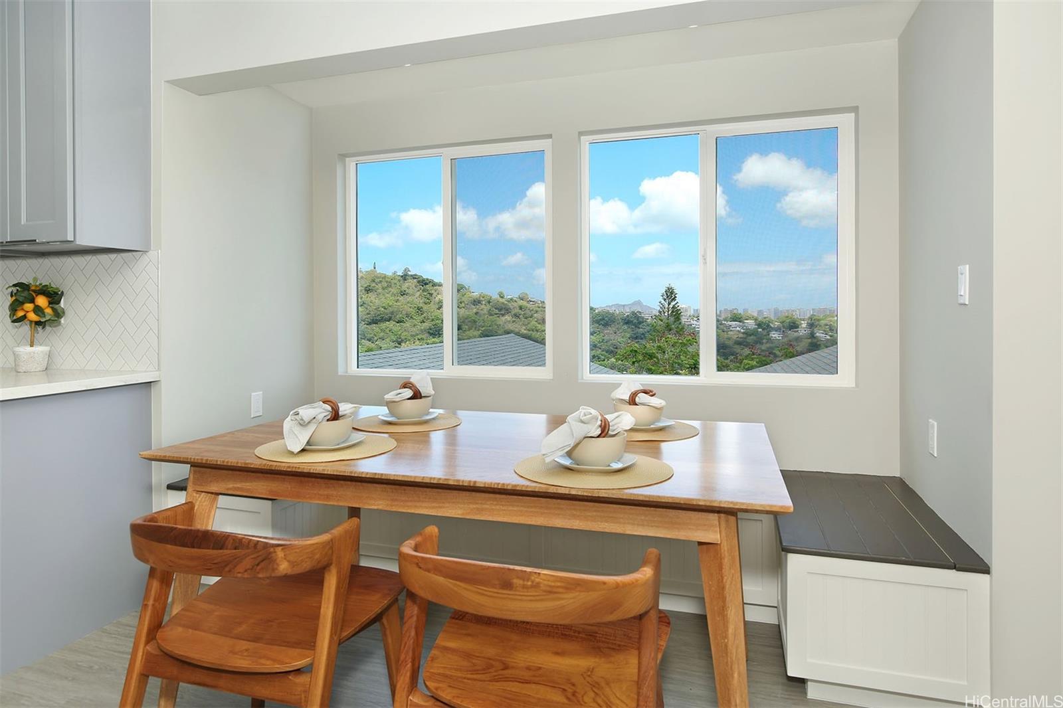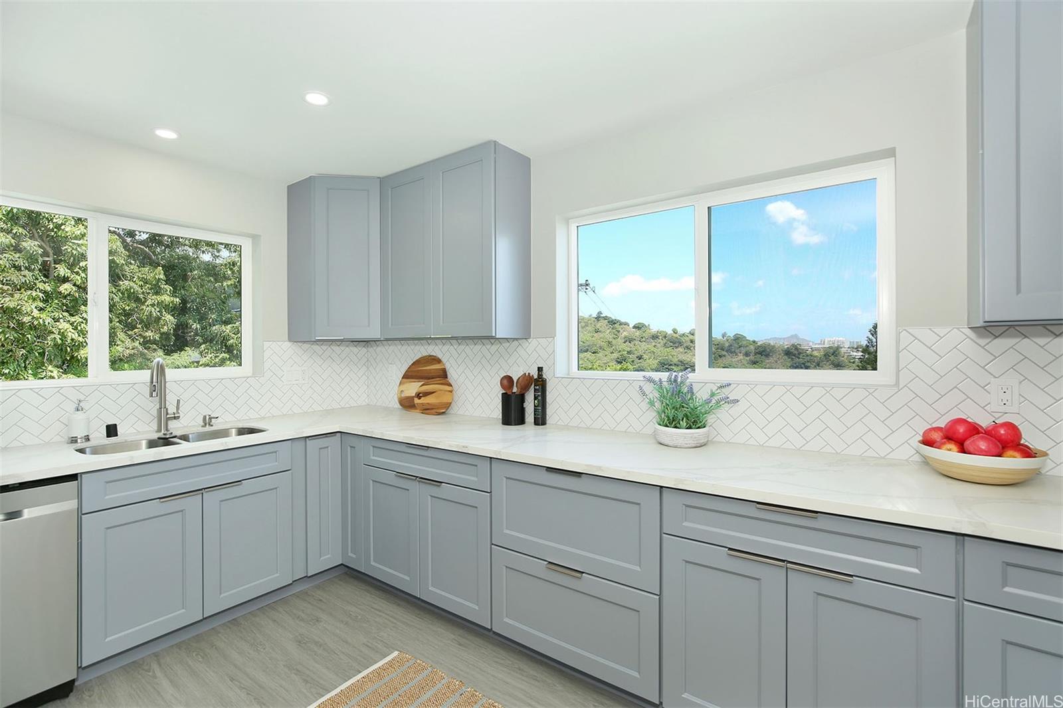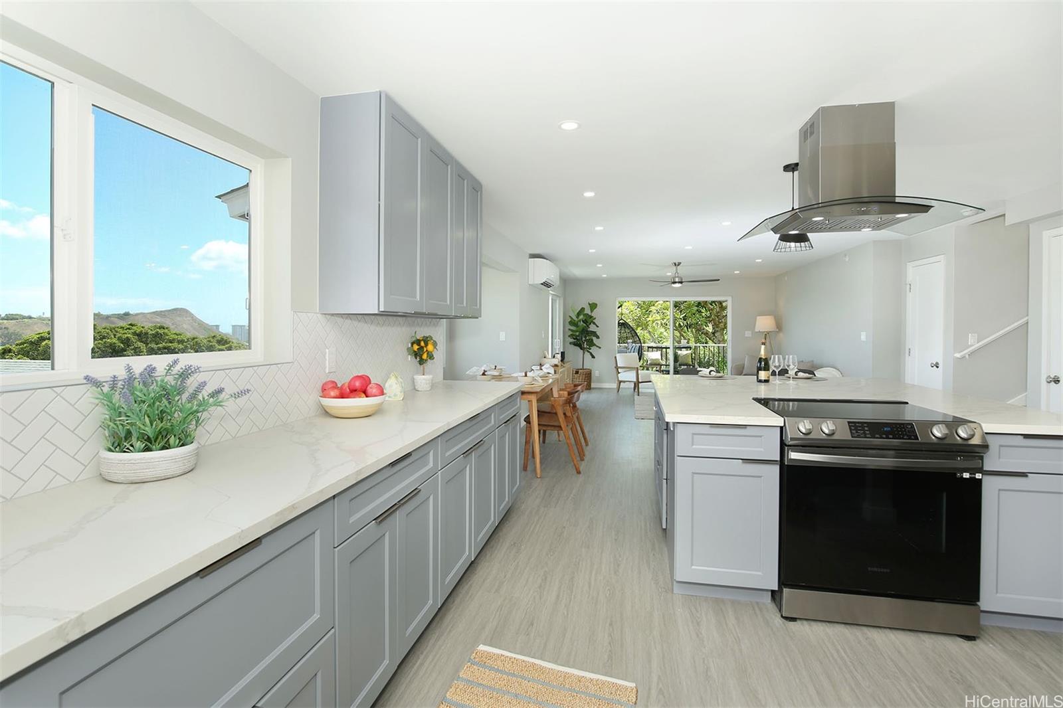2578 Pacific Heights Road #J/K
Honolulu, HI 96813
$3,500,000
Property Type
Multi-Family
Beds
Baths
Parking
6
Balcony
No
Basic Info
- MLS Number: 202320447
- HOA Fees:
- Maintenance Fees:
- Neighbourhood: PACIFIC HEIGHTS
- TMK: 1-2-2-23-43
- Annual Tax Amount: $8179.20/year
Property description
3502
10578.00
Newly re-constructed family compound located on a Pacific Heights rim lot, comprising two single family homes! Units J (approximately 1584 sf interior) and K (approximately 1918 sf interior) have been completely renovated and restored. This property features ocean and Diamond Head views, wrap around decking, two 2-car carports with two additional stalls allowing for read more parking of 6 vehicles. Unit K also has approximately 220 sf of enclosed storage (exact sf to be determined in escrow). Landscaped with lush surrounding foliage, including dragon fruit, mango, and plumeria trees, offset by lava rock arches and walls. Property is undergoing a CPR process to create 2 TMKs enabling each home to be purchased separately. Each home has fire sprinklers installed. See Supplements for the CPR map and for the floor plans for Units J and K. Also marketed as a single family listing, MLS #202320299.
Construction Materials: Above Ground,Double Wall,Wood Frame
Flooring:
Inclusion
Honolulu, HI 96813
Mortgage Calculator
$8128 per month
| Architectural Style: | N/A |
| Flood Zone: | Zone X |
| Land Tenure: | FS - Fee Simple |
| Major Area: | Metro |
| Market Status: | Active |
| Unit Features: | N/A |
| Unit View: | City,Diamond Head,Garden,Mountain,Ocean,Sunset |
| Amenities: | A/C,Fire Sprinkler,Storage |
| Association Community Name: | N/A |
| Easements: | Driveway,Other,Sewer |
| Internet Automated Valuation: | 1 |
| Latitude: | 21.3239499 |
| Longitude: | -157.8419388 |
| Listing Service: | Full Service |
| Lot Features: | Irregular,Rim Lot |
| Lot Size Area: | 10578.00 |
| MLS Area Major: | Metro |
| Parking Features: | Assigned,Covered,Open |
| Permit Address Internet: | 1 |
| Pool Features: | N/A |
| Property Condition: | Excellent |
| Property Sub Type: | Multi-Family |
| SQFT Garage Carport: | N/A |
| SQFT Roofed Living: | N/A |
| Stories Type: | Two |
| Topography: | Down Slope,Hilly,Steep Slope,Terraced,Up Slope |
| Utilities: | Overhead Electricity,Public Water,Sewer Fee,Water |
| View: | City,Diamond Head,Garden,Mountain,Ocean,Sunset |
| YearBuilt: | 1961 |
Contact An Agent
981193
