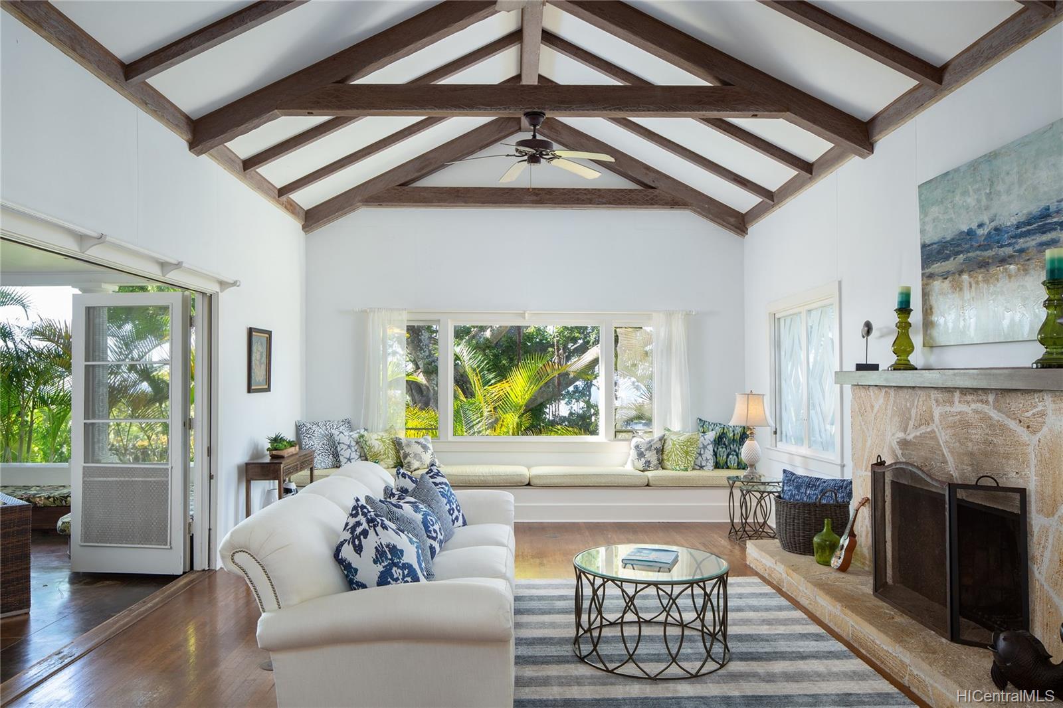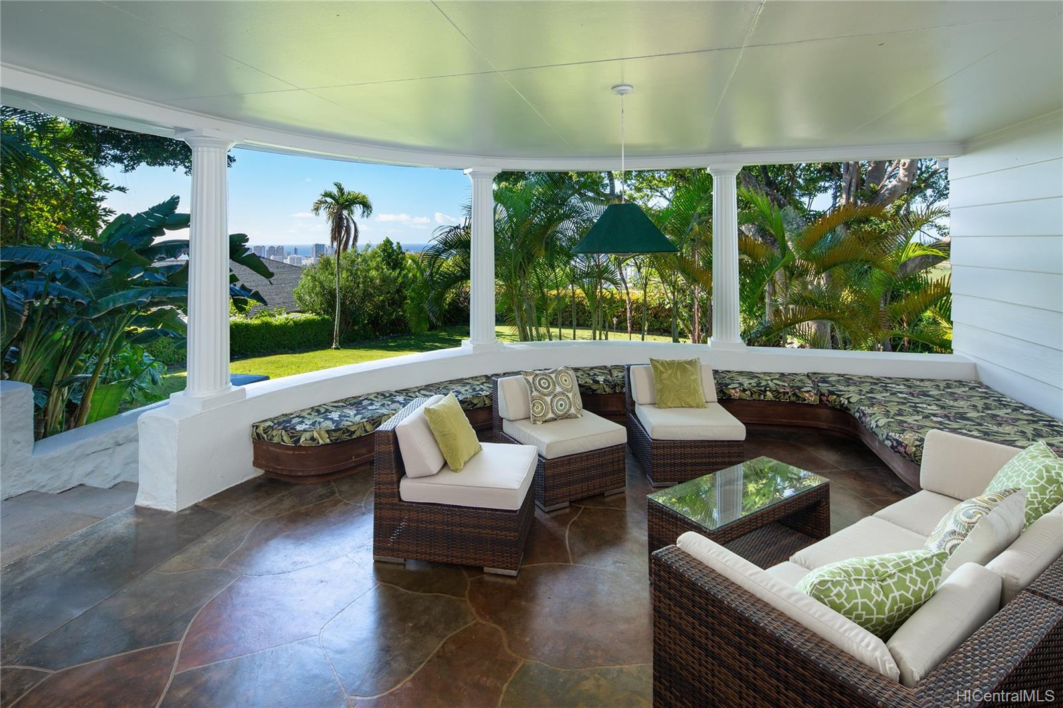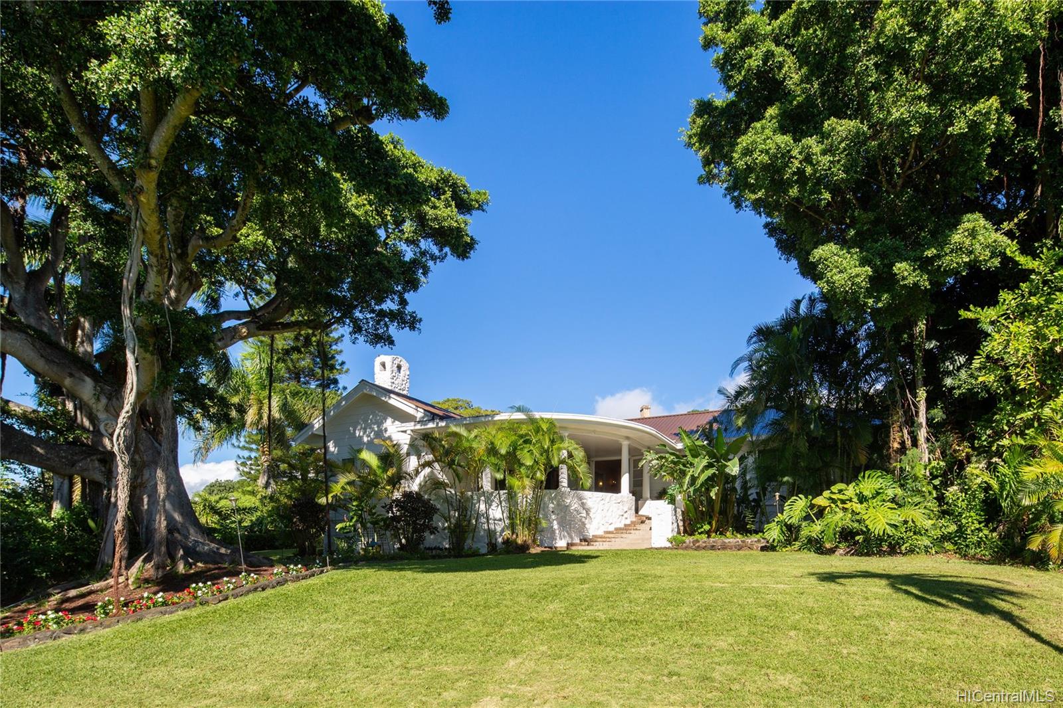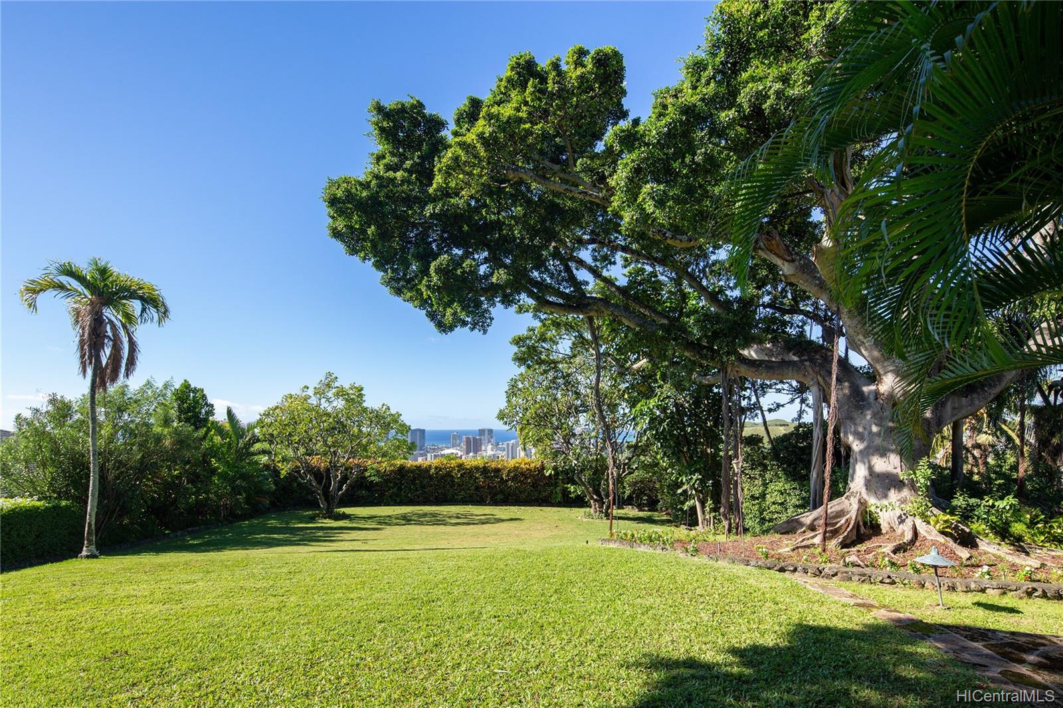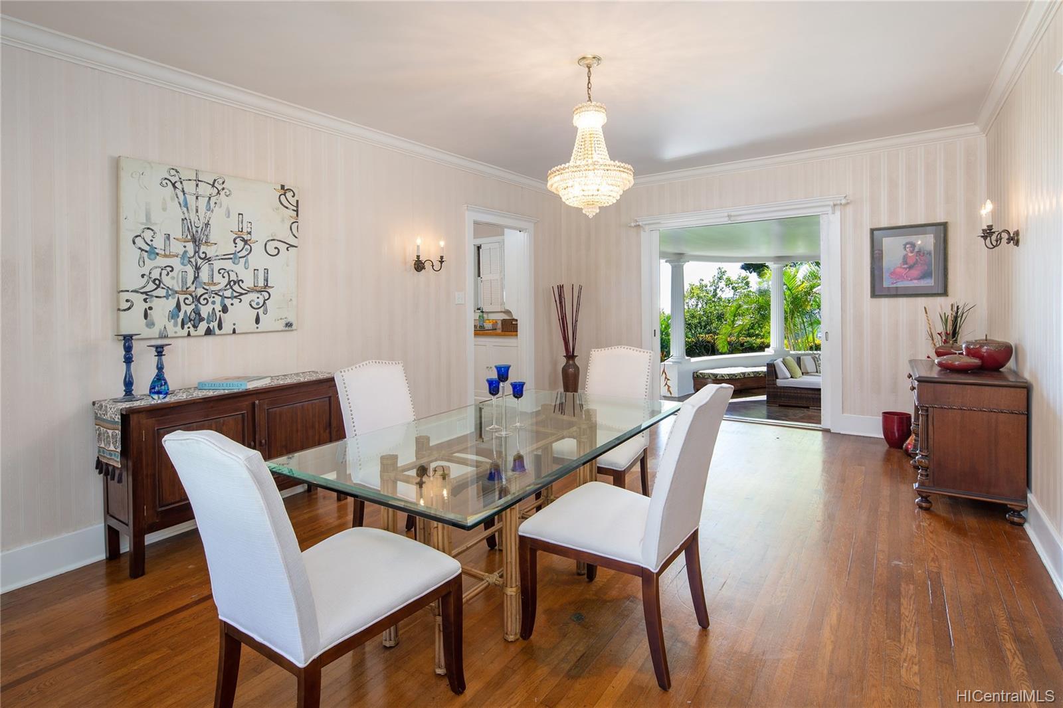2549B Tantalus Drive
Honolulu, HI 96813
$3,230,000
Property Type
Single Family
Beds
4
Baths
3
2
Parking
3
Balcony
Yes
Basic Info
- MLS Number: 201900122
- HOA Fees:
- Maintenance Fees:
- Neighbourhood: MAKIKI HEIGHTS
- TMK: 1-2-4-34-12
- Annual Tax Amount: $17565.00/year
Property description
4810
31861.00
"Where Nature Smiles," a fitting description of this gracious Makiki Heights Estate - home to kama'aina "in the know." First time offered in 30+ years. Heavenly tropical garden setting on expansive 3/4 acre of lush, manicured grounds. Island Living at its best with extra large living spaces - approx. 4000 sf - most with read more oceanviews & separate entry. 4 Bdrm/3 full & 2 half baths incl 650+ sf maid's quarters, large kitchen, butler's pantry, dining room, family room, reading room & lanai - similar to Washington Place, the governor's mansion & perfect for grand indoor/outdoor living. Vaulted ceilings, dramatic fireplace, fine wood flooring, loads of windows for natural light & cool breezes. Truly Paradise Found. Convenient to great schools, downtown, shopping & hospitals! https://bit.ly/2uaV4hj
Construction Materials: Brick,Double Wall,Hollow Tile,Masonry/Stucco,Slab,Wood Frame
Flooring: Ceramic Tile,Hardwood,Vinyl,W/W Carpet
Inclusion
- Auto Garage Door Opener
- Blinds
- Book Shelves
- Cable TV
- Ceiling Fan
- Chandelier
- Dishwasher
- Disposal
- Dryer
- Fireplace
- Gas Grill
- Lawn Sprinkler
- Range Hood
- Range/Oven
- Refrigerator
- Smoke Detector
- Washer
Honolulu, HI 96813
Mortgage Calculator
$7501 per month
| Architectural Style: | Detach Single Family |
| Flood Zone: | Zone X |
| Land Tenure: | FS - Fee Simple |
| Major Area: | Metro |
| Market Status: | Sold |
| Unit Features: | N/A |
| Unit View: | City,Coastline,Diamond Head,Garden,Mountain,Ocean,Sunrise,Sunset |
| Amenities: | Bedroom on 1st Floor,Entry,Full Bath on 1st Floor,Landscaped,Maids/Guest Qrters,Patio/Deck,Storage,Wall/Fence,Workshop |
| Association Community Name: | N/A |
| Easements: | Driveway |
| Internet Automated Valuation: | N/A |
| Latitude: | 21.3155403 |
| Longitude: | -157.8342042 |
| Listing Service: | Full Service |
| Lot Features: | Clear,Flag Lot,Irregular,Wooded |
| Lot Size Area: | 31861.00 |
| MLS Area Major: | Metro |
| Parking Features: | 3 Car+,Carport,Driveway,Street |
| Permit Address Internet: | 1 |
| Pool Features: | None |
| Property Condition: | Average |
| Property Sub Type: | Single Family |
| SQFT Garage Carport: | 324 |
| SQFT Roofed Living: | 3853 |
| Stories Type: | Two |
| Topography: | Down Slope,Gentle Slope,Level,Terraced |
| Utilities: | Cable,Cesspool,Gas,Internet,Overhead Electricity,Public Water,Telephone,Underground Electricity,Water |
| View: | City,Coastline,Diamond Head,Garden,Mountain,Ocean,Sunrise,Sunset |
| YearBuilt: | 1935 |
551016
