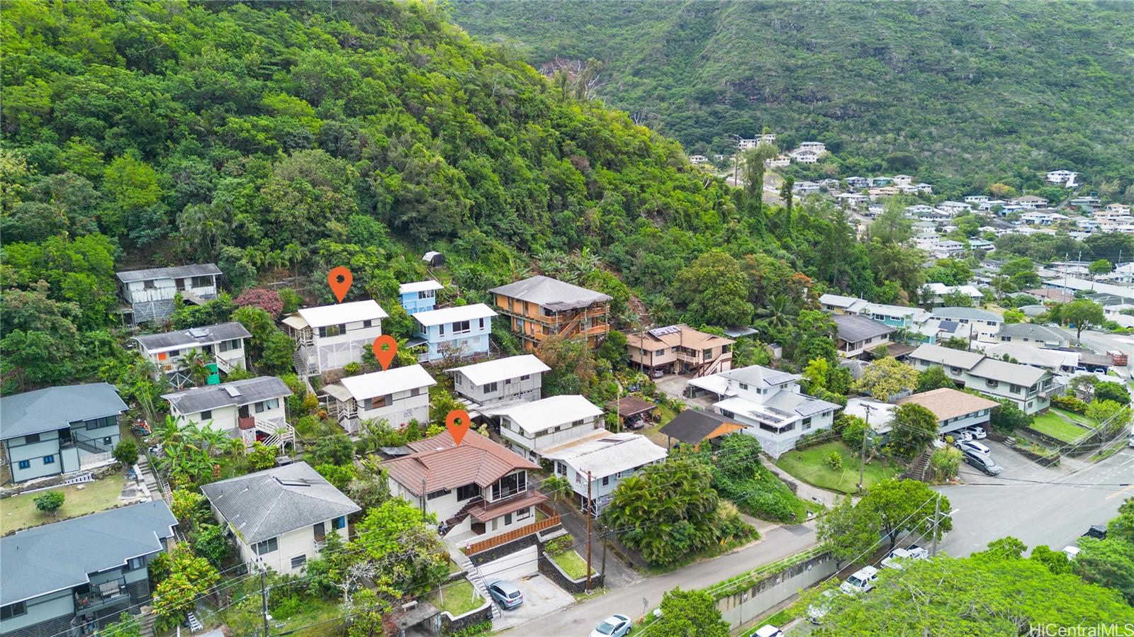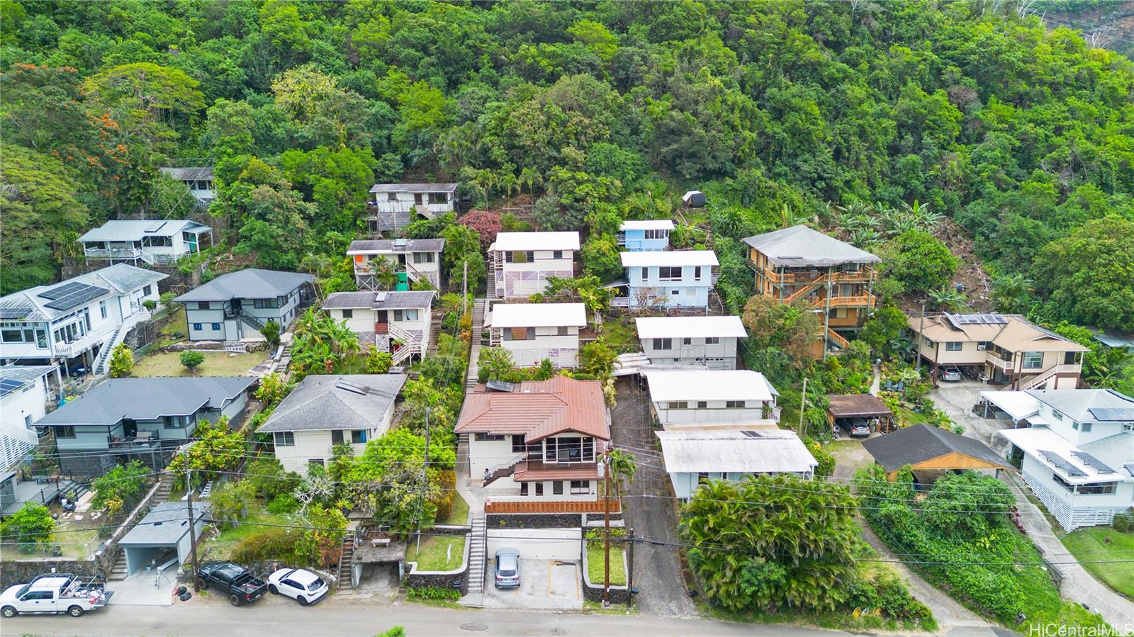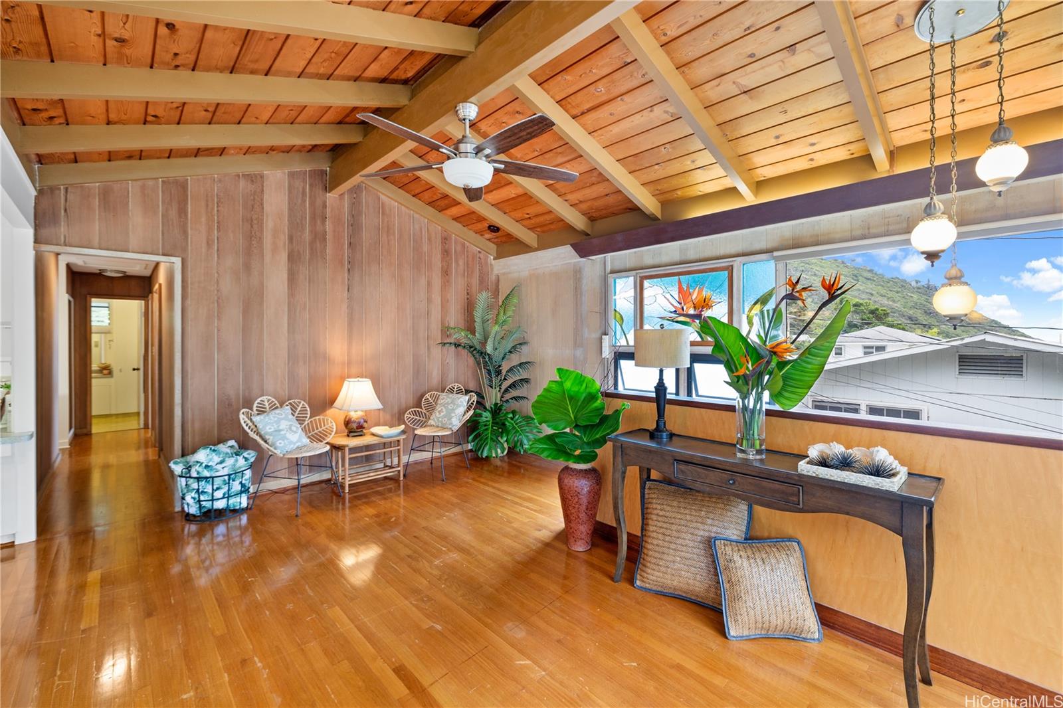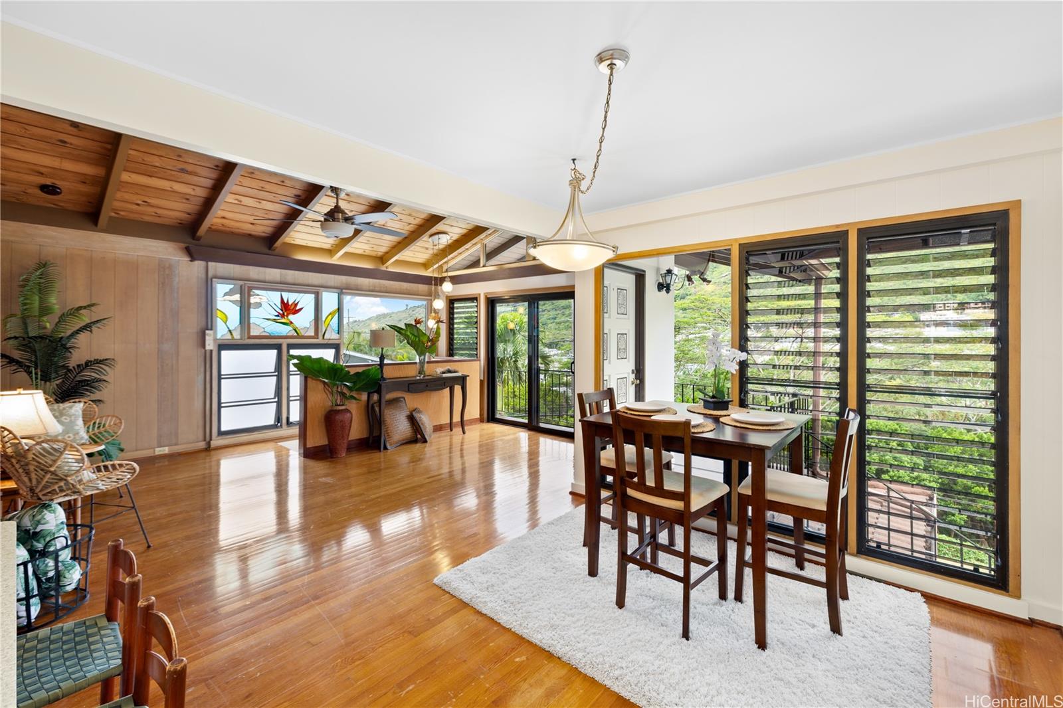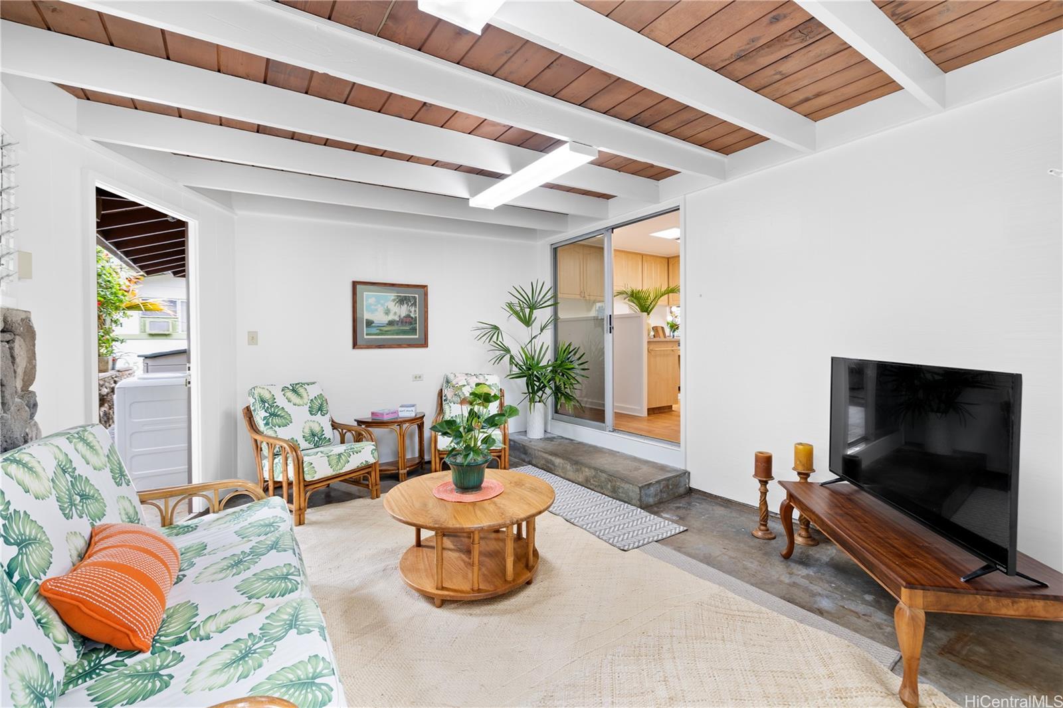2523, 2523A, 2523B Lai Road
Honolulu, HI 96816
$1,800,000
Property Type
Multi-Family
Beds
Baths
Parking
3
Balcony
No
Basic Info
- MLS Number: 202404201
- HOA Fees:
- Maintenance Fees:
- Neighbourhood: PALOLO
- TMK: 1-3-4-12-9
- Annual Tax Amount: $3037.68/year
Property description
3010
21500.00
For the first time, this multi-generational family home in Palolo with THREE LEGAL DWELLINGS is being made available for sale. The entire property has been maintained with exceptional care and offers a wonderful opportunity for extended family use and/or income generation. The primary Home #1 has 5 bedrooms and 3 full baths; 3/2 read more upstairs with a full kitchen and 2/1 downstairs with a wet bar. Home #2 and Home #3 are separate permitted units with 2bed/1bath. All 3 homes are separately metered with views of Palolo valley to Honolulu city and the ocean and are all equipped with their own laundry and garden area for true independent living. This is a must see with potential for a wonderful long-term investment.
Note: Properties were rented below market to friends/family. Please consult your real estate agent for rental comps.
Construction Materials: Above Ground,Hollow Tile,Single Wall,Slab,Wood Frame
Flooring:
Inclusion
Honolulu, HI 96816
Mortgage Calculator
$4180 per month
| Architectural Style: | N/A |
| Flood Zone: | Zone X |
| Land Tenure: | FS - Fee Simple |
| Major Area: | DiamondHd |
| Market Status: | Active |
| Unit Features: | N/A |
| Unit View: | City,Garden,Mountain,Ocean |
| Amenities: | Other |
| Association Community Name: | N/A |
| Easements: | Electric |
| Internet Automated Valuation: | N/A |
| Latitude: | 21.305473 |
| Longitude: | -157.787698 |
| Listing Service: | Full Service |
| Lot Features: | Clear |
| Lot Size Area: | 21500.00 |
| MLS Area Major: | DiamondHd |
| Parking Features: | Open |
| Permit Address Internet: | 1 |
| Pool Features: | N/A |
| Property Condition: | Average |
| Property Sub Type: | Multi-Family |
| SQFT Garage Carport: | N/A |
| SQFT Roofed Living: | N/A |
| Stories Type: | One,Two |
| Topography: | Steep Slope,Terraced,Up Slope |
| Utilities: | Cable,Overhead Electricity,Public Water,Sewer Fee,Telephone,Water |
| View: | City,Garden,Mountain,Ocean |
| YearBuilt: | 1967 |
Contact An Agent
1072025
