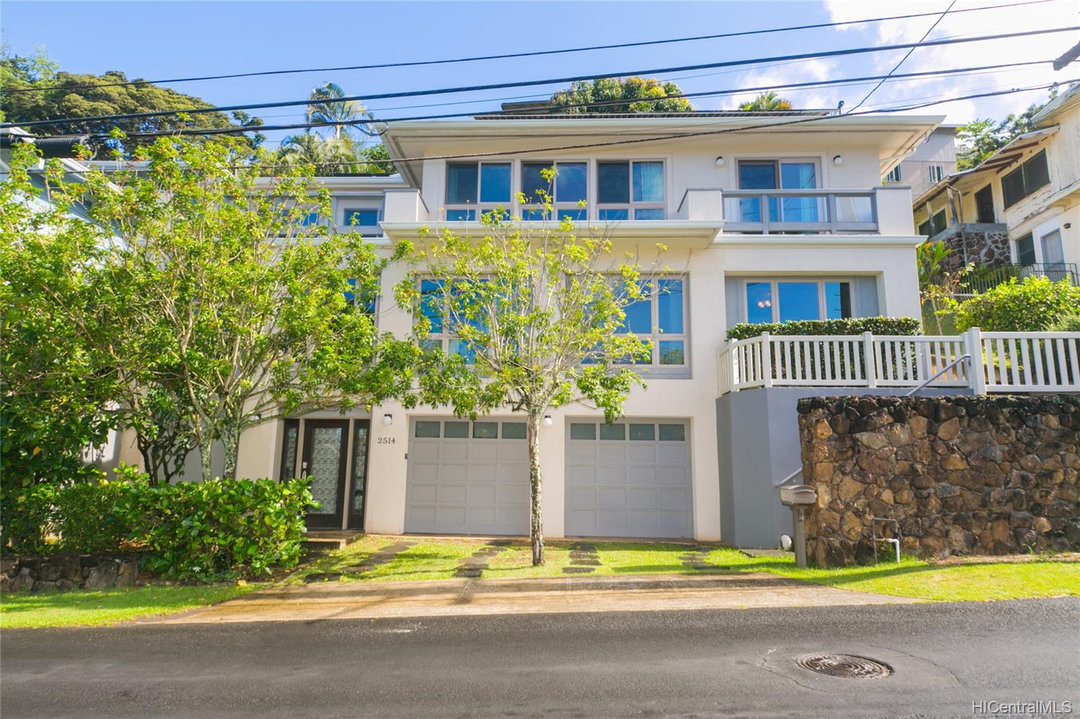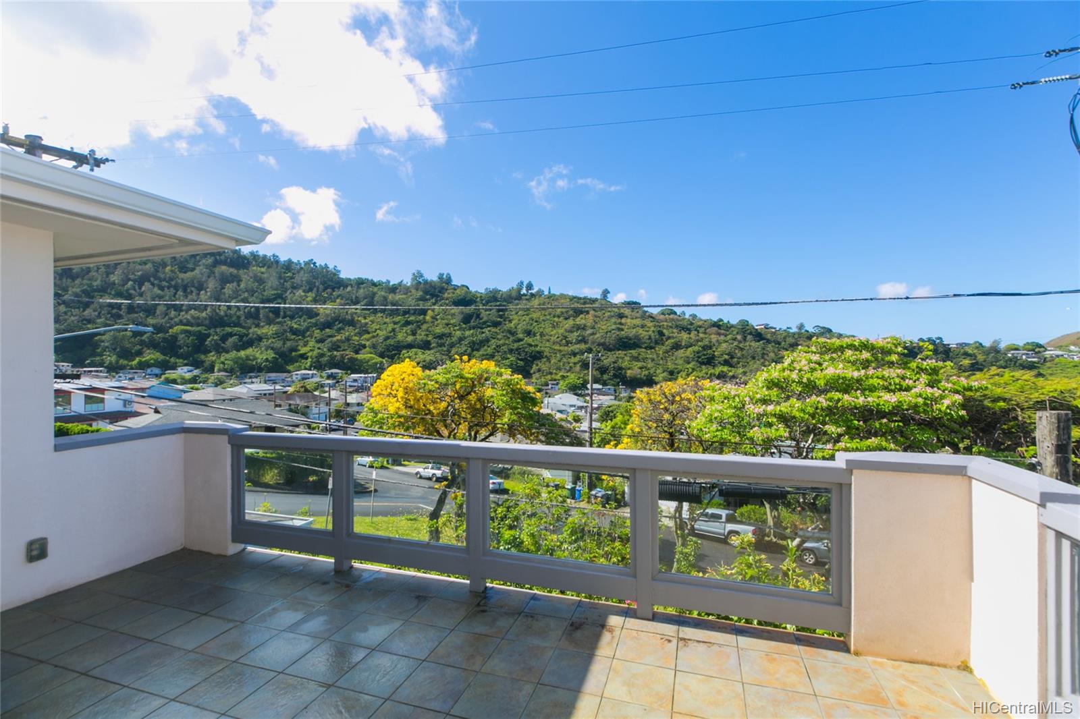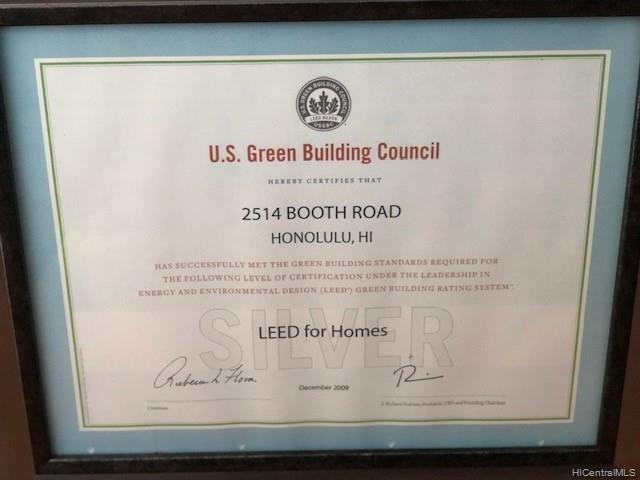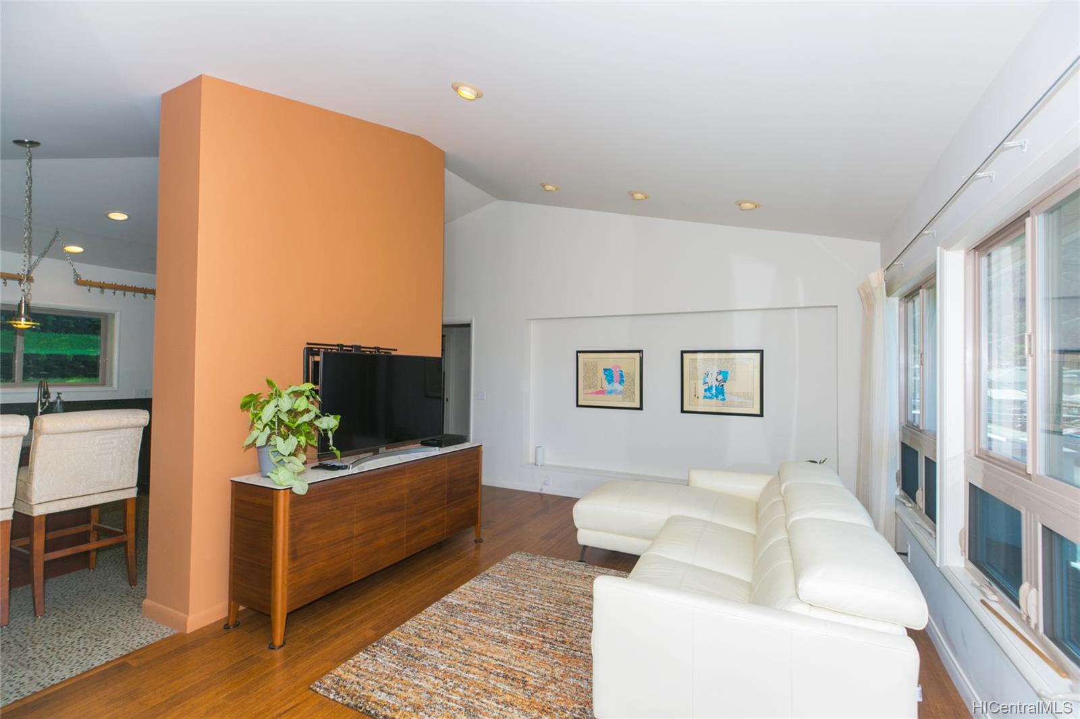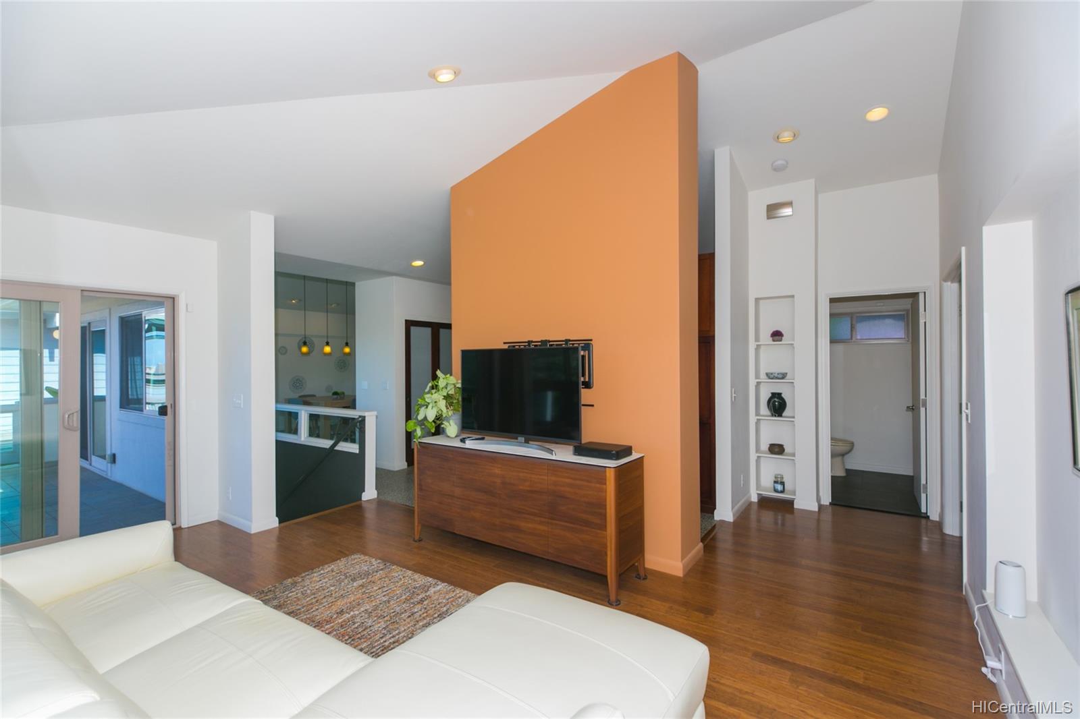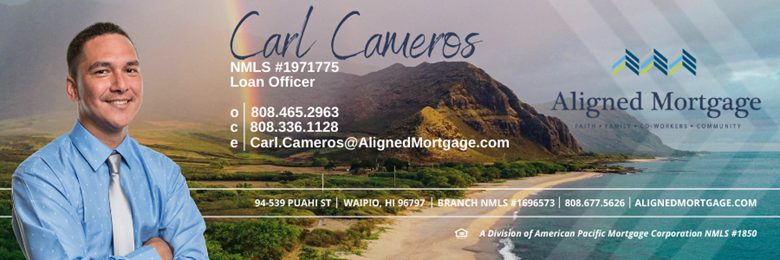2514 Booth Road
Honolulu, HI 96813
$1,568,000
Property Type
Single Family
Beds
3
Baths
2
1
Parking
4
Balcony
Yes
Basic Info
- MLS Number: 202115799
- HOA Fees:
- Maintenance Fees:
- Neighbourhood: PAUOA VALLEY
- TMK: 1-2-2-24-29
- Annual Tax Amount: $4152.00/year
Property description
2447
4175.00
Fabulous 3 Bedroom 2.5 Bath Executive Home! BUILT IN 2009 AND MINUTES TO DOWNTOWN HONOLULU! Winner of the prestigious LEED Silver Certificate which confirms both efficiency and the promotion of "Green" living! Upgrades include Solar/PV Panels (2 Solar/18 PV Owned), Hard Wood Flooring Throughout!, High Ceilings, Quality Mil-Guard Double Pane Windows, Venetian read more Plaster Walls, No Monthly Maintenance Fees, Split AC's, Gourmet Kitchen, Gas Range, Landscaped Yard, Security System, Ample Storage, etc. Shows Well and A Must See! First Open Sunday, June 27th 2-5pm
Construction Materials: Double Wall,Masonry/Stucco,Slab,Wood Frame
Flooring: Ceramic Tile,Hardwood,Laminate,Vinyl,W/W Carpet
Inclusion
- AC Split
- Auto Garage Door Opener
- Blinds
- Book Shelves
- Cable TV
- Dishwasher
- Disposal
- Drapes
- Dryer
- Lawn Sprinkler
- Microwave
- Photovoltaic - Owned
- Range Hood
- Range/Oven
- Refrigerator
- Security System
- Smoke Detector
- Solar Heater
- Washer
- Water Heater
Honolulu, HI 96813
Mortgage Calculator
$3641 per month
| Architectural Style: | Detach Single Family |
| Flood Zone: | Zone X |
| Land Tenure: | FS - Fee Simple |
| Major Area: | Metro |
| Market Status: | Sold |
| Unit Features: | N/A |
| Unit View: | City,Garden,Mountain,Ocean,Sunrise |
| Amenities: | Entry,Landscaped,Patio/Deck,Storage |
| Association Community Name: | NA |
| Easements: | Sewer |
| Internet Automated Valuation: | 1 |
| Latitude: | 21.3227125 |
| Longitude: | -157.8400491 |
| Listing Service: | Full Service |
| Lot Features: | Clear |
| Lot Size Area: | 4175.00 |
| MLS Area Major: | Metro |
| Parking Features: | 3 Car+,Driveway,Garage,Street |
| Permit Address Internet: | 1 |
| Pool Features: | None |
| Property Condition: | Above Average,Excellent |
| Property Sub Type: | Single Family |
| SQFT Garage Carport: | 507 |
| SQFT Roofed Living: | 2192 |
| Stories Type: | Three+,Split Level |
| Topography: | Gentle Slope,Level,Terraced,Up Slope |
| Utilities: | Connected,Gas,Internet,Overhead Electricity,Public Water,Telephone,Water |
| View: | City,Garden,Mountain,Ocean,Sunrise |
| YearBuilt: | 2009 |
592133
