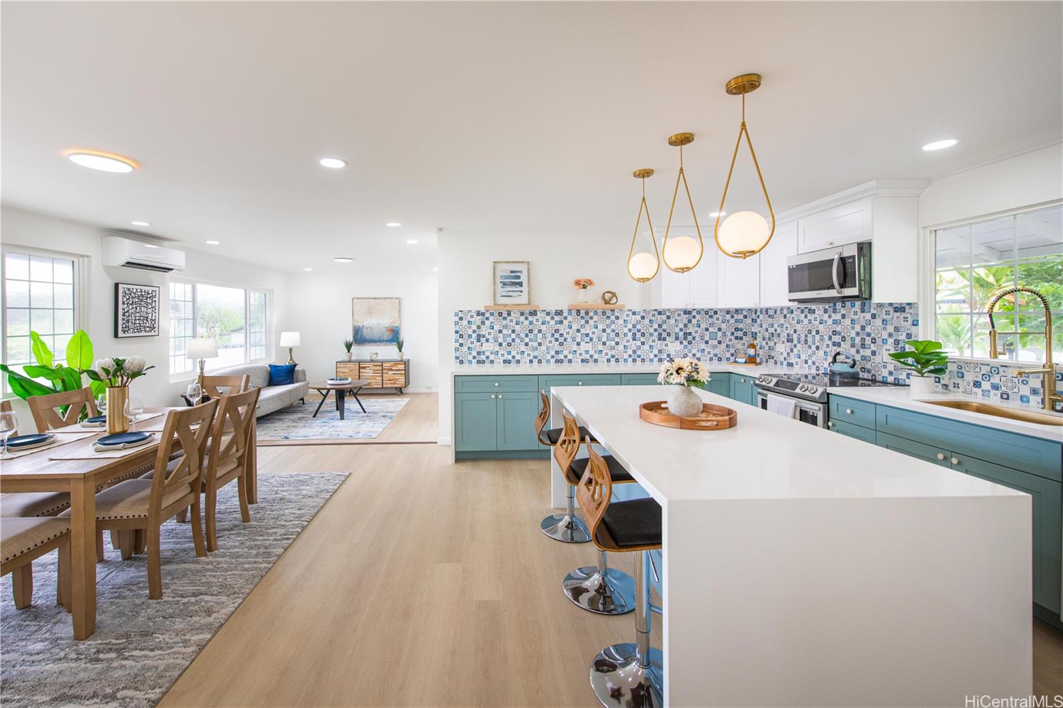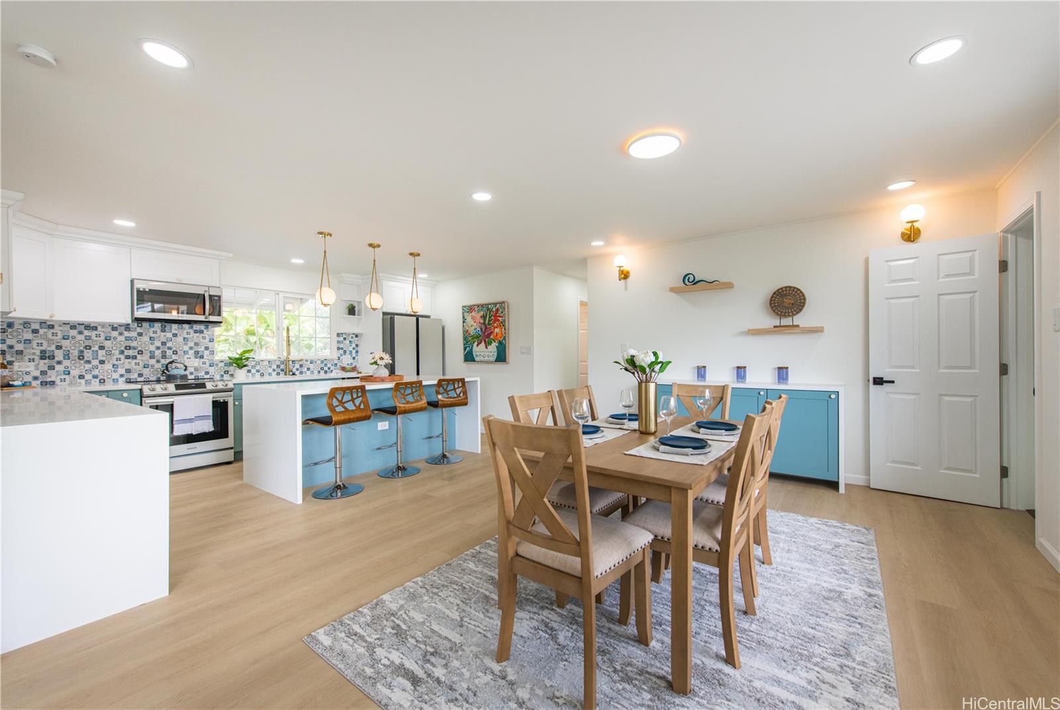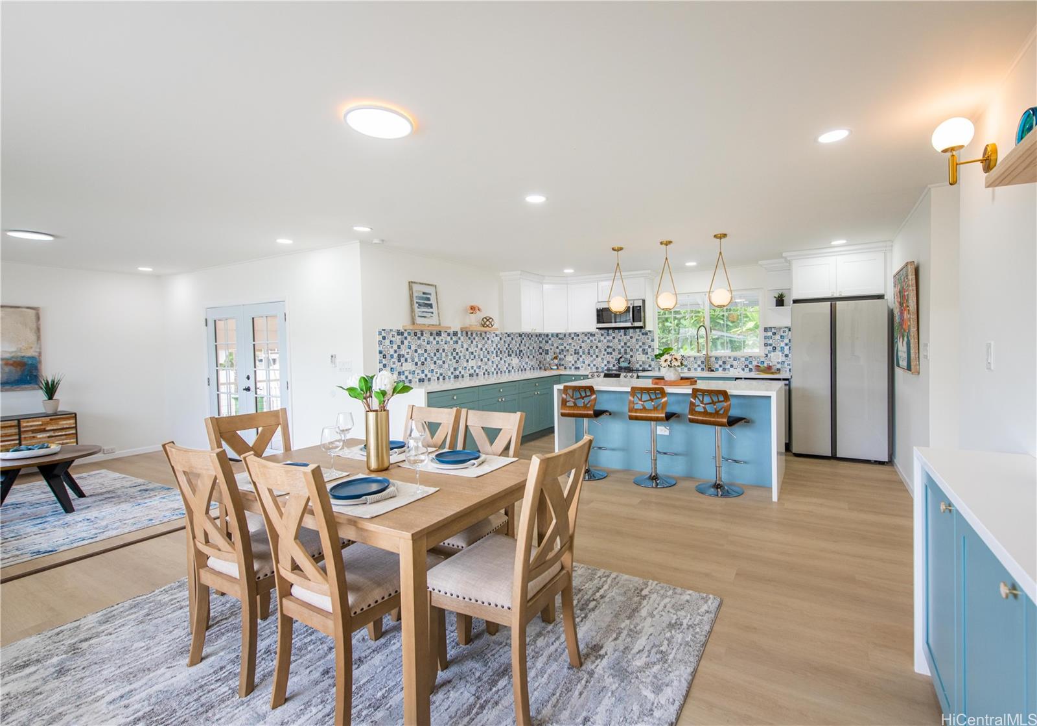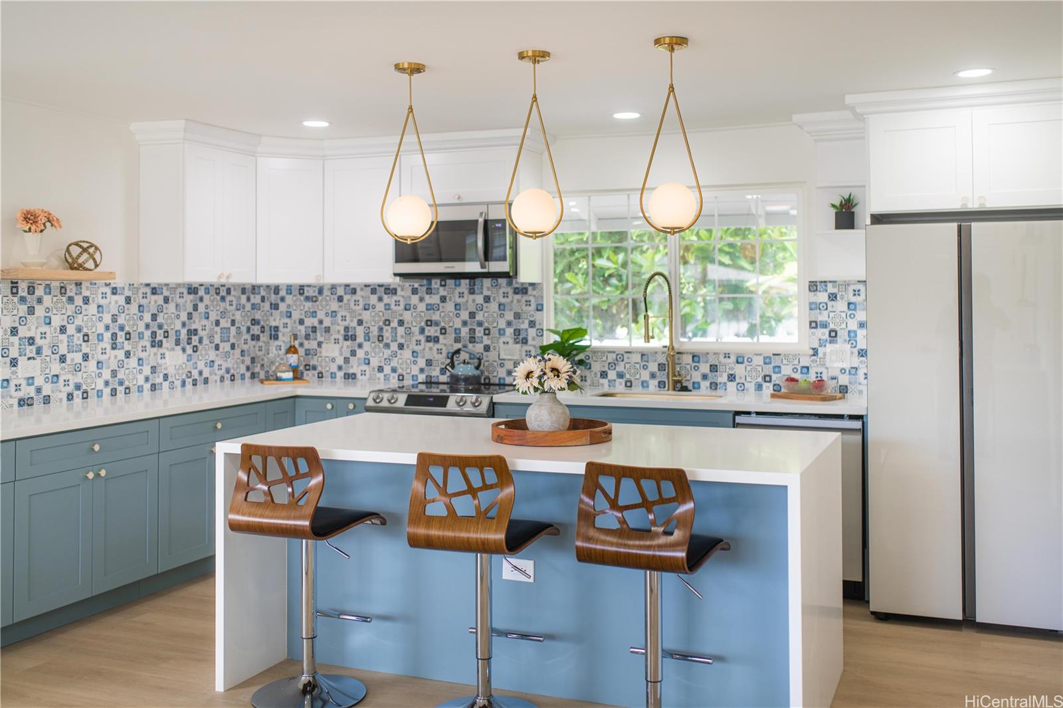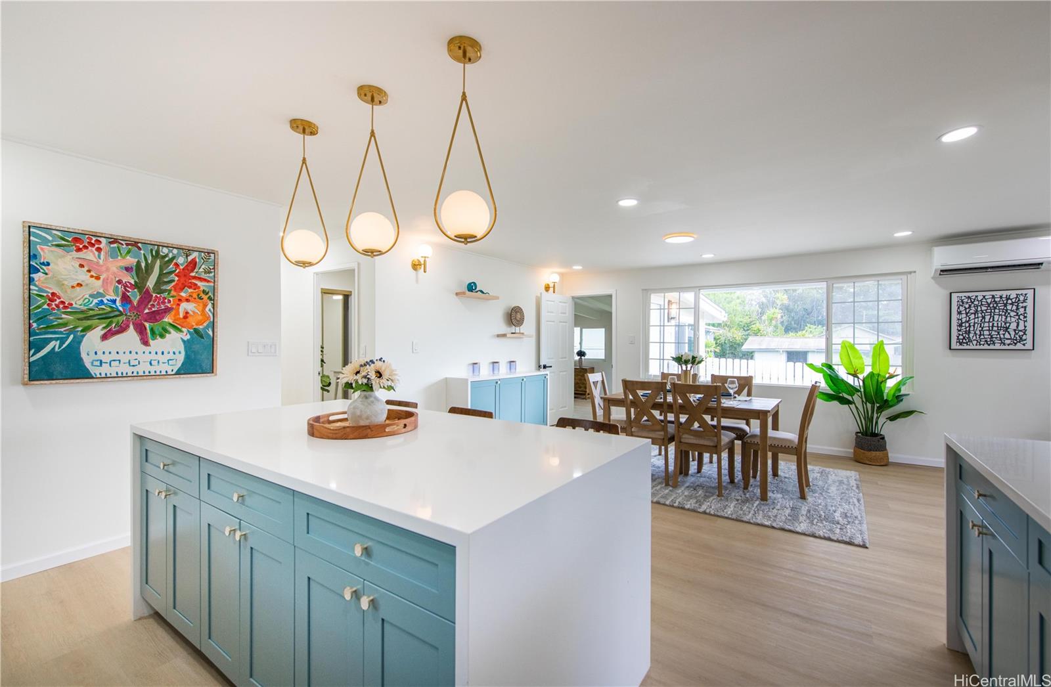247A Karsten Drive
Wahiawa, HI 96786
$929,000
Property Type
Single Family
Beds
4
Baths
2
1
Parking
5
Balcony
No
Basic Info
- MLS Number: 202325166
- HOA Fees:
- Maintenance Fees:
- Neighbourhood: WAHIAWA HEIGHTS
- TMK: 1-7-5-26-30
- Annual Tax Amount: $3240.00/year
Property description
1205
7913.00
Welcome to this beautifully designed 4-bedroom 2.5 bath home in Wahiawa Heights. Extensive renovations include a new roof, fence, gate, landscaping, deck, kitchen, and bathrooms. The interior and exterior of the home have been freshly painted, and new vinyl flooring has been installed throughout. The home comes equipped with white glass panel appliances, washer read more dryer, new water heater, split AC, and ceiling fans. The driveway offers ample parking and enhances the privacy of this secluded oasis. Versatile floor plan is ideal for multigenerational living. Schedule a showing today and see the home for yourself!
Construction Materials: Above Ground,Double Wall,Wood Frame
Flooring: Vinyl
Inclusion
- AC Split
- Ceiling Fan
- Dishwasher
- Disposal
- Dryer
- Microwave Hood
- Range/Oven
- Refrigerator
- Washer
- Water Heater
Wahiawa, HI 96786
Mortgage Calculator
$2157 per month
| Architectural Style: | Detach Single Family |
| Flood Zone: | Zone D |
| Land Tenure: | FS - Fee Simple |
| Major Area: | Central |
| Market Status: | Active |
| Unit Features: | N/A |
| Unit View: | None |
| Amenities: | Patio/Deck,Wall/Fence |
| Association Community Name: | N/A |
| Easements: | Electric,Sewer |
| Internet Automated Valuation: | 1 |
| Latitude: | 21.5080067 |
| Longitude: | -157.9918976 |
| Listing Service: | Full Service |
| Lot Features: | Flag Lot |
| Lot Size Area: | 7913.00 |
| MLS Area Major: | Central |
| Parking Features: | 3 Car+,Carport,Driveway |
| Permit Address Internet: | 1 |
| Pool Features: | None |
| Property Condition: | Excellent |
| Property Sub Type: | Single Family |
| SQFT Garage Carport: | 323 |
| SQFT Roofed Living: | 1205 |
| Stories Type: | One |
| Topography: | Level |
| Utilities: | Overhead Electricity,Public Water |
| View: | None |
| YearBuilt: | 1957 |
Contact An Agent
1013509
