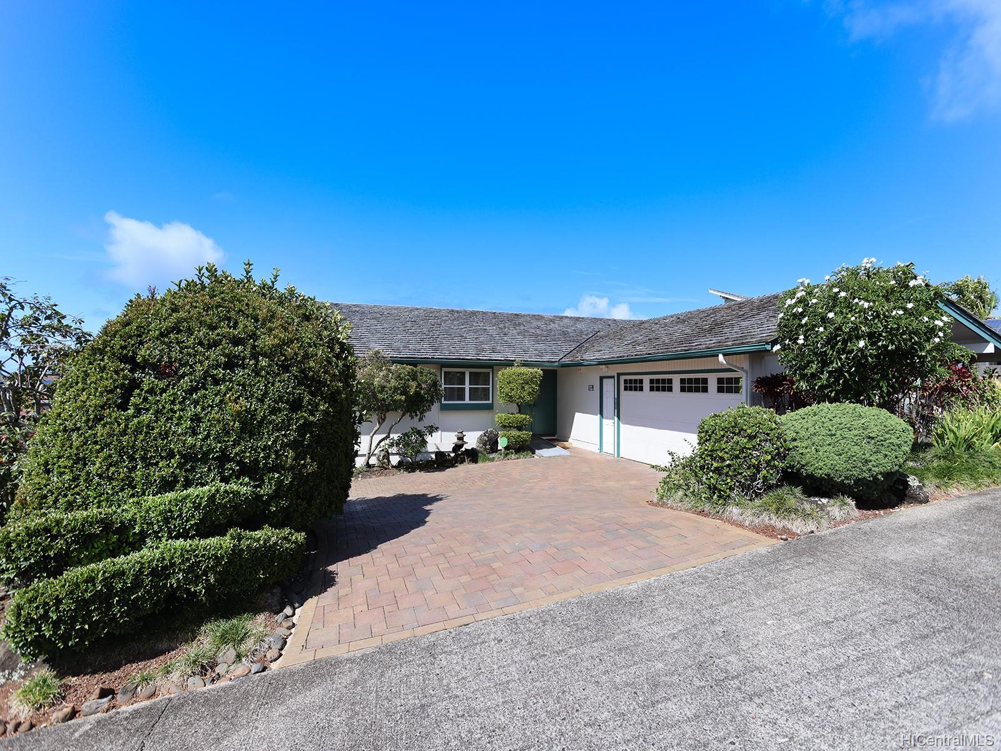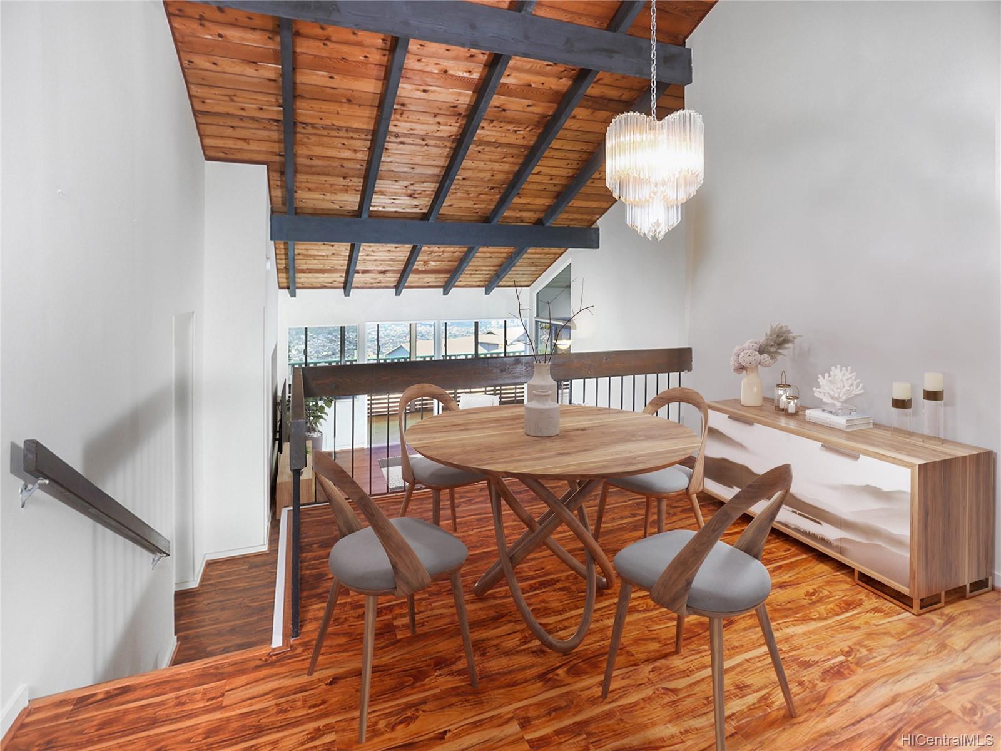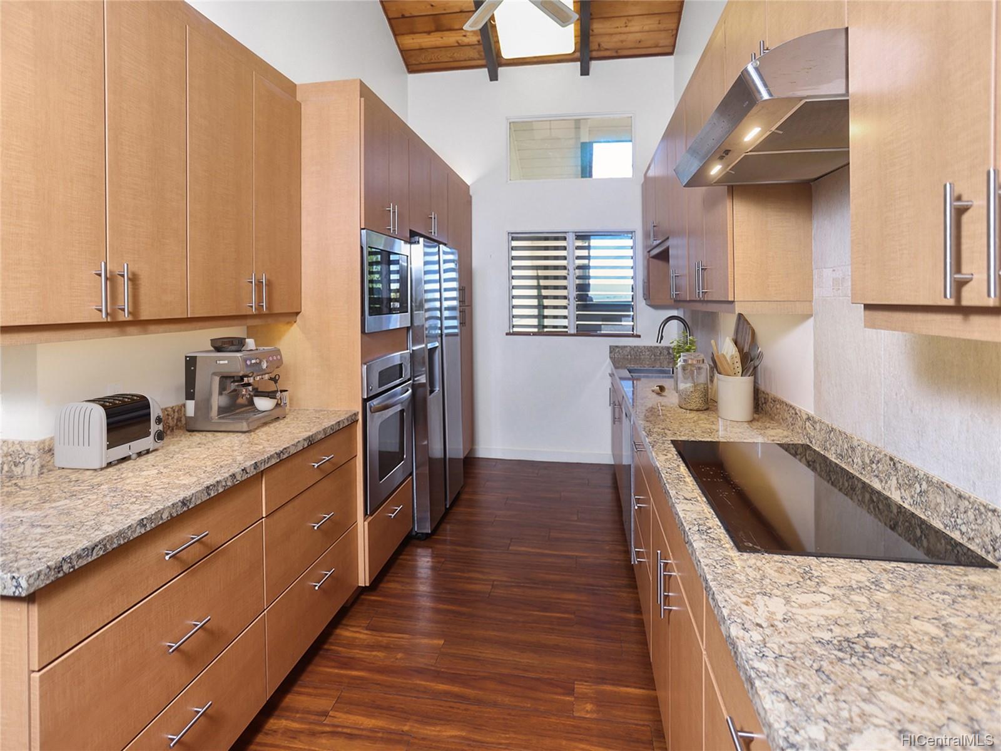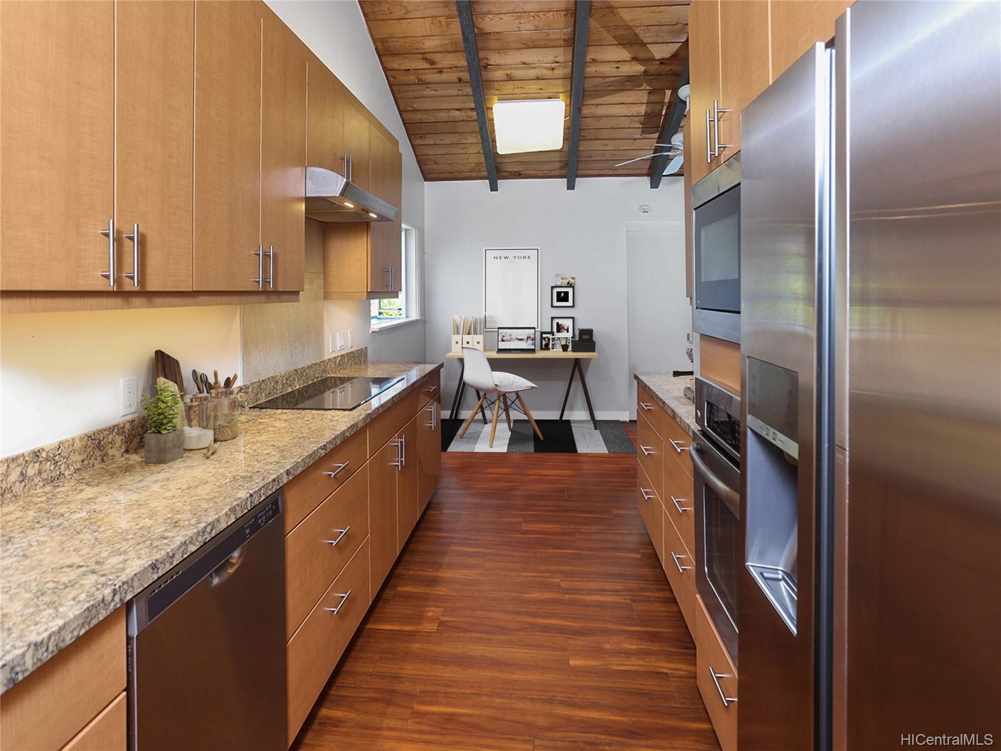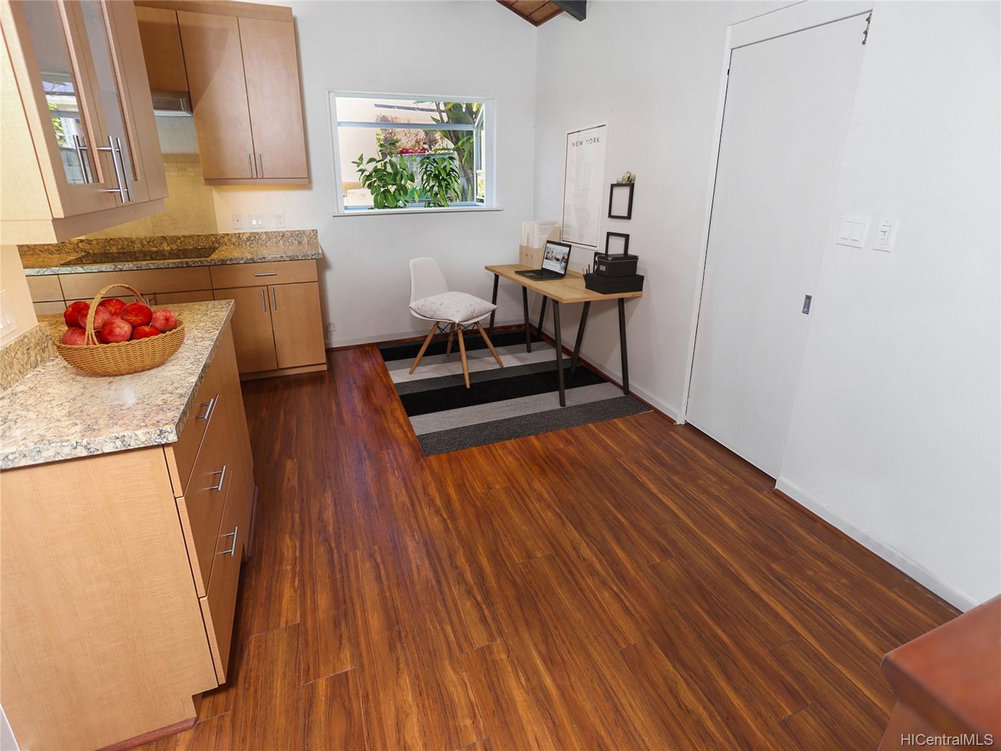2344 Halekoa Drive
Honolulu, HI 96821
$1,595,000
Property Type
Single Family
Beds
3
Baths
2
Parking
2
Balcony
No
Basic Info
- MLS Number: 202207533
- HOA Fees:
- Maintenance Fees:
- Neighbourhood: WAIALAE NUI RDGE
- TMK: 1-3-5-63-36
- Annual Tax Amount: $3918.24/year
Property description
2073
7929.00
Amazing Diamond Head, coastline, city and mountain views from this newly remodeled Waialae Nui Ridge home. Sensible level entry from the large driveway leads into a beautifully remodeled kitchen and dining room. Two bedrooms and brand new bath on main floor and master bedroom and bath separated for privacy and view. Beautiful cool breezes read more and truly expansive views over Kahala make this home the one you want to keep. Ridgeline Association amenities are an added plus. Such a convenient location to everything. This property is perfect for the homeowner who wants to upgrade and personalize. Vaulted ceilings, easy floor plan, an enclosed lanai and more offer great bones to work with. Some photos have been virtually staged.
Construction Materials: Double Wall,Wood Frame
Flooring: Ceramic Tile,Laminate,Vinyl
Inclusion
- Auto Garage Door Opener
- Chandelier
- Dishwasher
- Disposal
- Dryer
- Lawn Sprinkler
- Range/Oven
- Refrigerator
- Washer
- Water Heater
Honolulu, HI 96821
Mortgage Calculator
$3704 per month
| Architectural Style: | Detach Single Family |
| Flood Zone: | Zone X |
| Land Tenure: | FS - Fee Simple |
| Major Area: | DiamondHd |
| Market Status: | Sold |
| Unit Features: | N/A |
| Unit View: | City,Coastline,Diamond Head,Mountain,Ocean,Sunset |
| Amenities: | Entry,Full Bath on 1st Floor,Landscaped,Storage |
| Association Community Name: | N/A |
| Easements: | None |
| Internet Automated Valuation: | N/A |
| Latitude: | 21.2980951 |
| Longitude: | -157.7747081 |
| Listing Service: | Full Service |
| Lot Features: | Other |
| Lot Size Area: | 7929.00 |
| MLS Area Major: | DiamondHd |
| Parking Features: | 3 Car+ |
| Permit Address Internet: | 1 |
| Pool Features: | Above Ground |
| Property Condition: | Above Average |
| Property Sub Type: | Single Family |
| SQFT Garage Carport: | 433 |
| SQFT Roofed Living: | 2073 |
| Stories Type: | Split Level |
| Topography: | Down Slope |
| Utilities: | Cable,Connected,Overhead Electricity,Public Water,Telephone |
| View: | City,Coastline,Diamond Head,Mountain,Ocean,Sunset |
| YearBuilt: | 1973 |
560859
