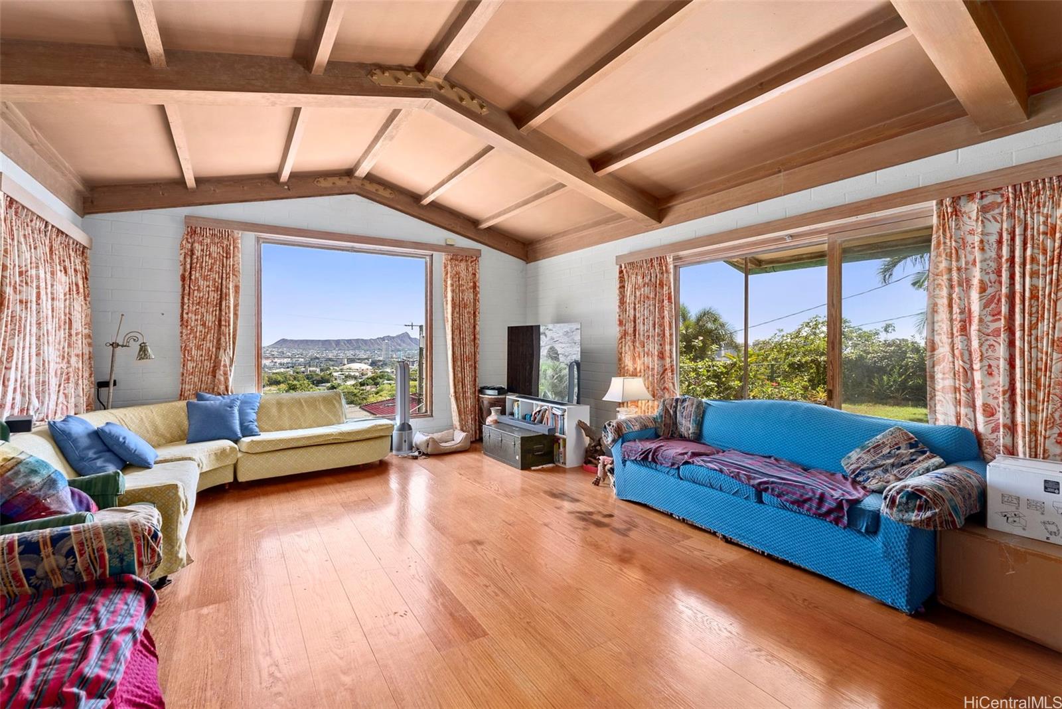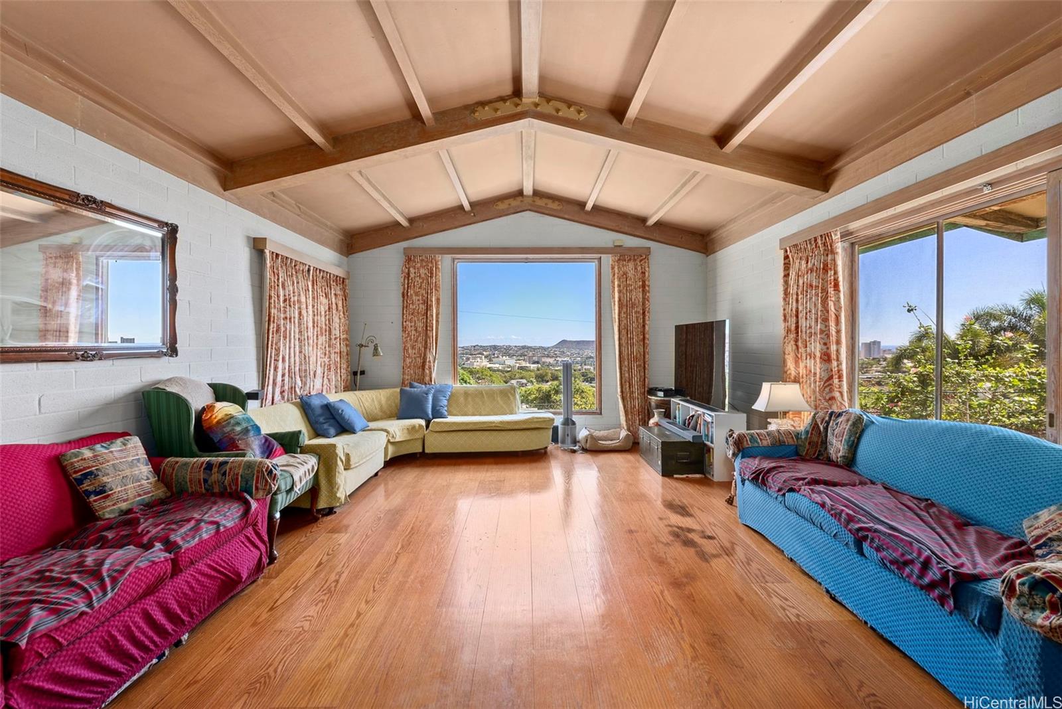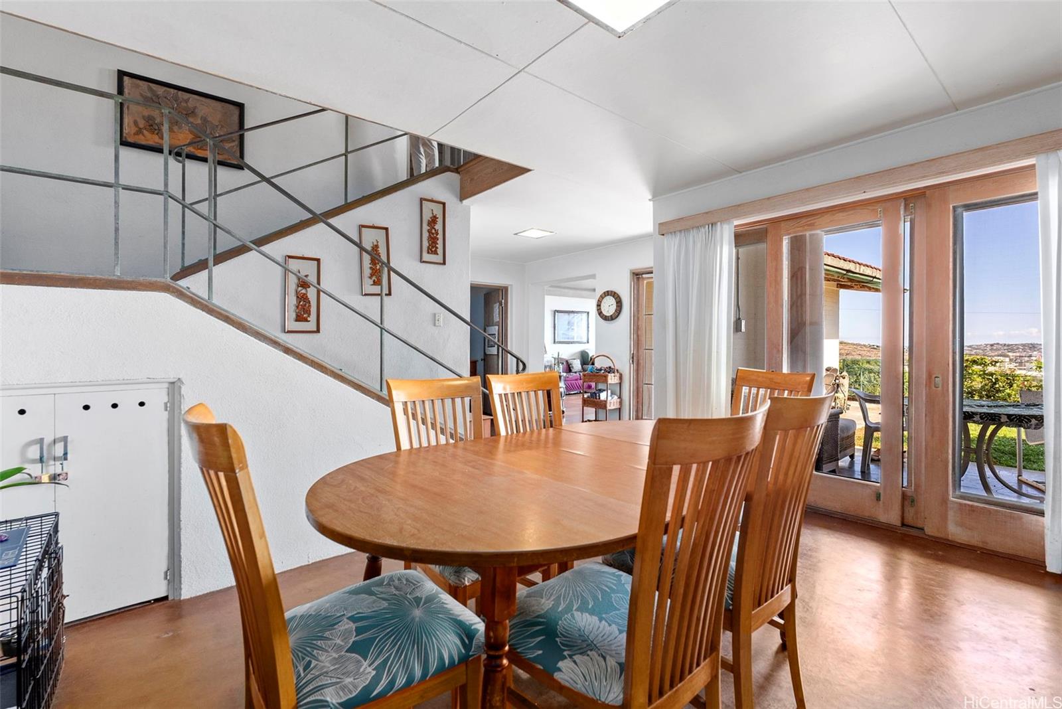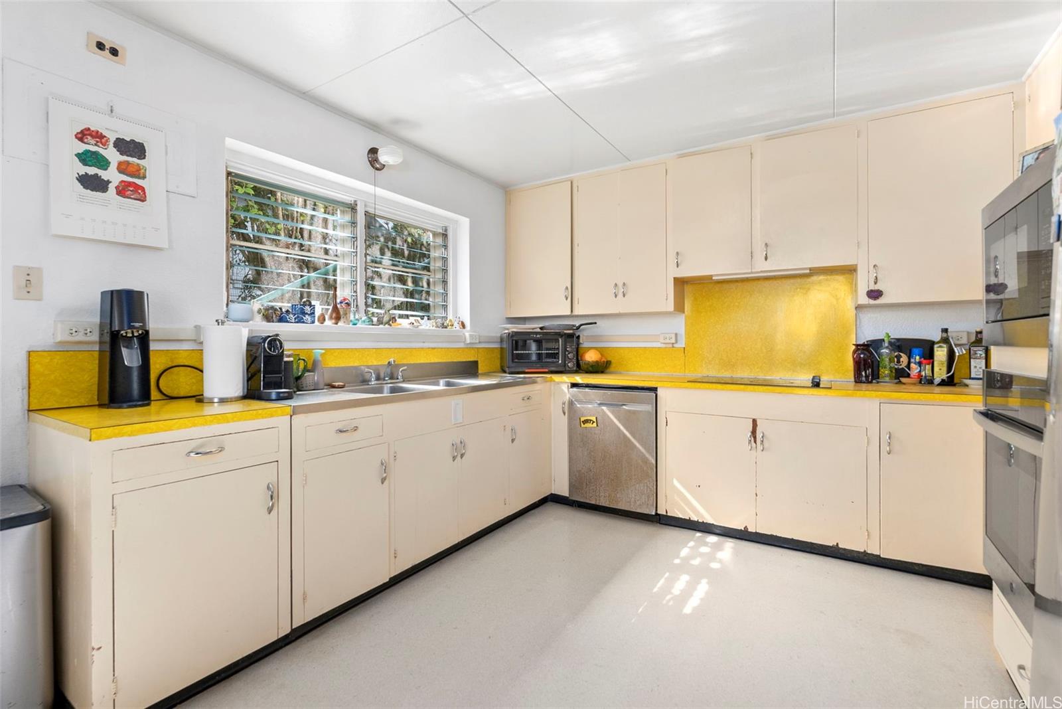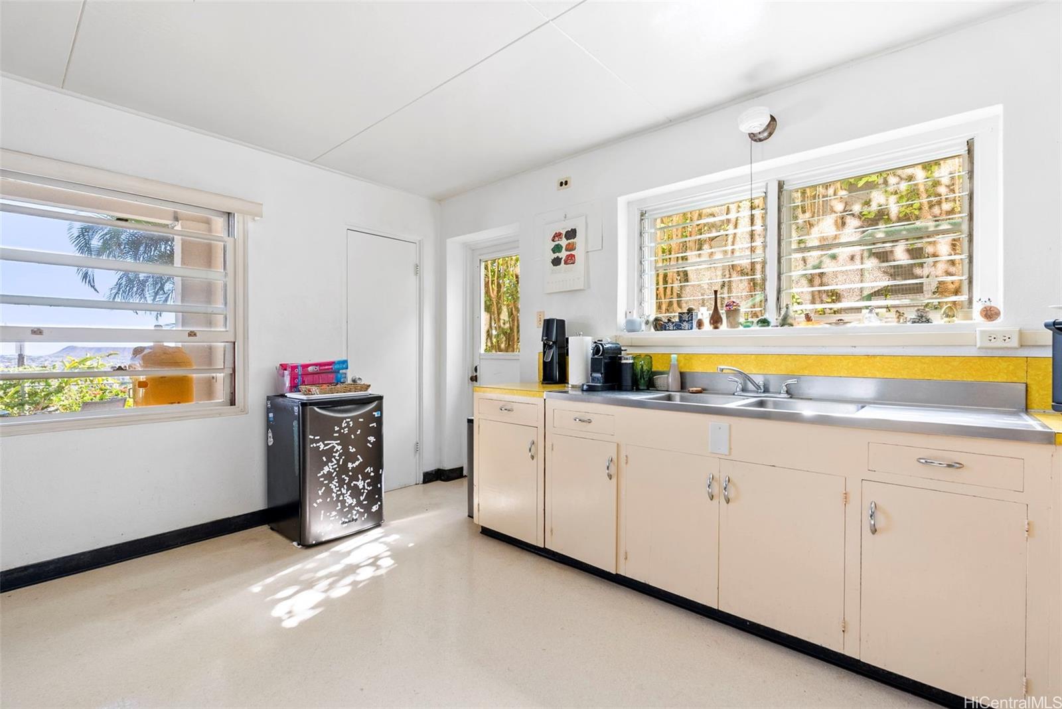2326 Sonoma Street
Honolulu, HI 96822
$2,400,000
Property Type
Single Family
Beds
5
Baths
4
Parking
2
Balcony
Yes
Basic Info
- MLS Number: 202324407
- HOA Fees:
- Maintenance Fees:
- Neighbourhood: MANOA AREA
- TMK: 1-2-9-8-49
- Annual Tax Amount: $300.00/year
Property description
2069
10200.00
Enjoy breathtaking Diamond Head, ocean and city views from this 5 bdrm/4 bath home, incl. a BONUS 1 bdrm/1 bath with its own SEPARATE ENTRY, in the highly coveted Manoa neighborhood. Situated on an expansive 10,200 sq. ft. lot, this classic mid-century style historic residence was designed by renowned Hawaii architect Ted Vierra. With read more almost 2,000 sq. ft. of interior living space, this home features vaulted open beam ceilings in the living room, spacious kitchen with stainless steel appliances, and a nice open yard space where you can entertain family and guests. Relax on your covered lanai as you soak in the stunning views. Ideally located just minutes from some of Hawaii’s best schools, parks, shopping and restaurants. Must see to appreciate!
Construction Materials: Brick,Slab
Flooring: Hardwood,Other,Vinyl
Inclusion
- Cable TV
- Dishwasher
- Disposal
- Dryer
- Microwave
- Other
- Range/Oven
- Refrigerator
- Washer
- Water Heater
Honolulu, HI 96822
Mortgage Calculator
$5573 per month
| Architectural Style: | Detach Single Family |
| Flood Zone: | Zone X |
| Land Tenure: | FS - Fee Simple |
| Major Area: | Metro |
| Market Status: | Active |
| Unit Features: | N/A |
| Unit View: | City,Diamond Head,Mountain,Ocean |
| Amenities: | Bedroom on 1st Floor,Entry,Full Bath on 1st Floor,Maids/Guest Qrters,Patio/Deck,Wall/Fence |
| Association Community Name: | N/A |
| Easements: | Water |
| Internet Automated Valuation: | N/A |
| Latitude: | 21.3084444 |
| Longitude: | -157.8241212 |
| Listing Service: | Full Service |
| Lot Features: | Clear |
| Lot Size Area: | 10200.00 |
| MLS Area Major: | Metro |
| Parking Features: | 2 Car,Carport,Street |
| Permit Address Internet: | 1 |
| Pool Features: | None |
| Property Condition: | Above Average |
| Property Sub Type: | Single Family |
| SQFT Garage Carport: | 462 |
| SQFT Roofed Living: | 1981 |
| Stories Type: | Basement,Two |
| Topography: | Up Slope |
| Utilities: | Cable,Connected,Internet,Overhead Electricity,Public Water,Water |
| View: | City,Diamond Head,Mountain,Ocean |
| YearBuilt: | 1948 |
Contact An Agent
1010965
