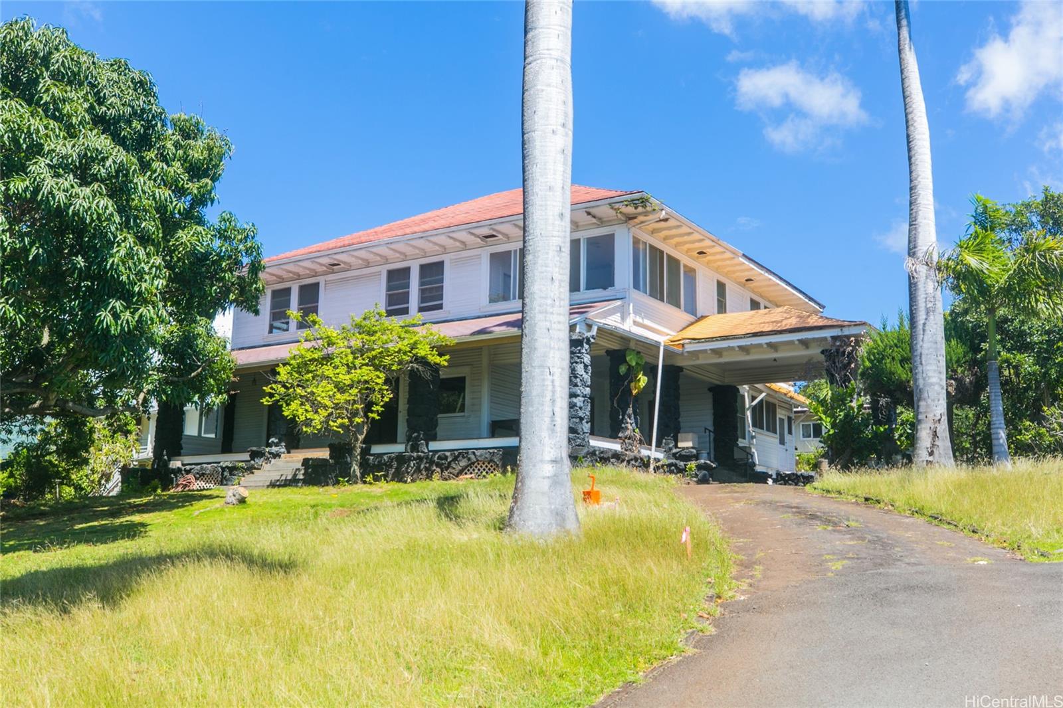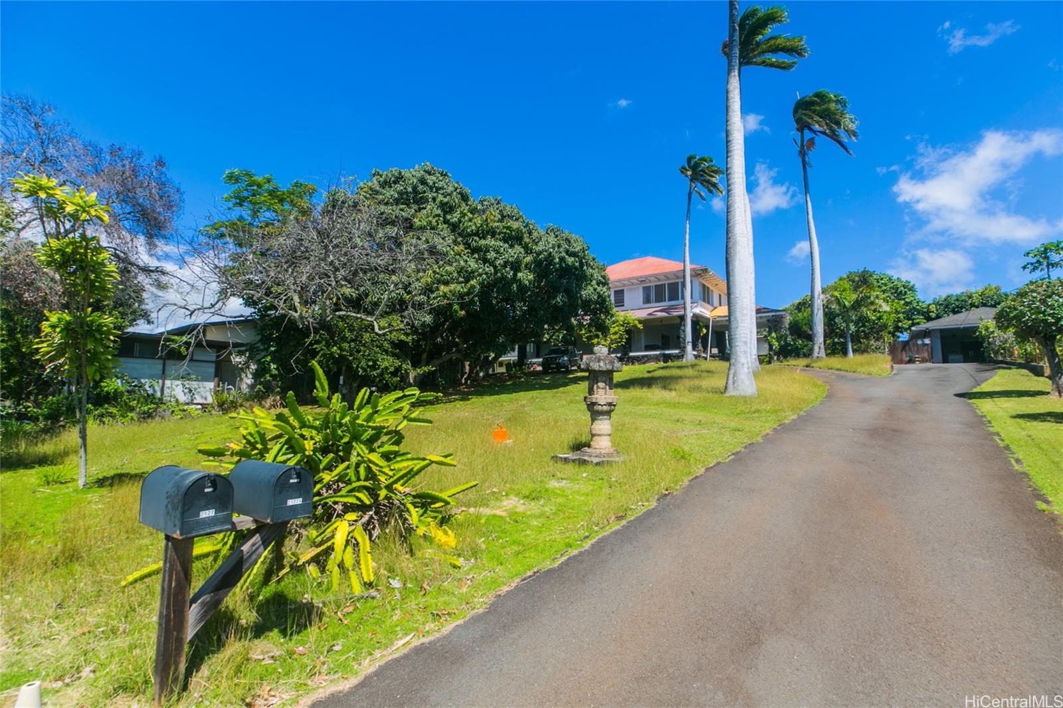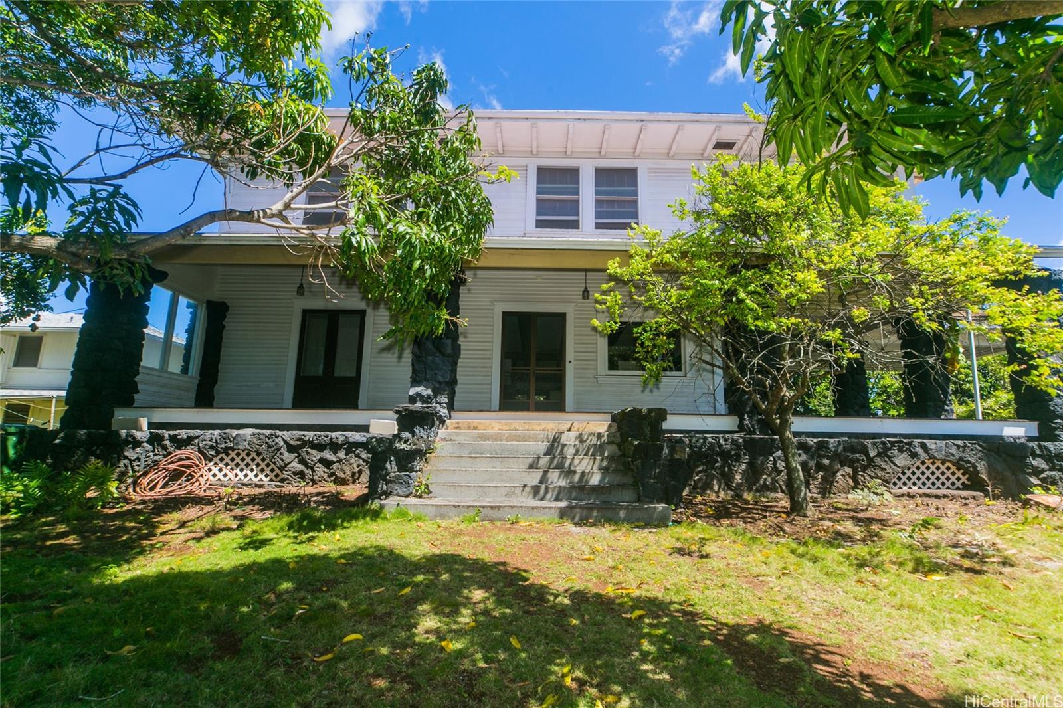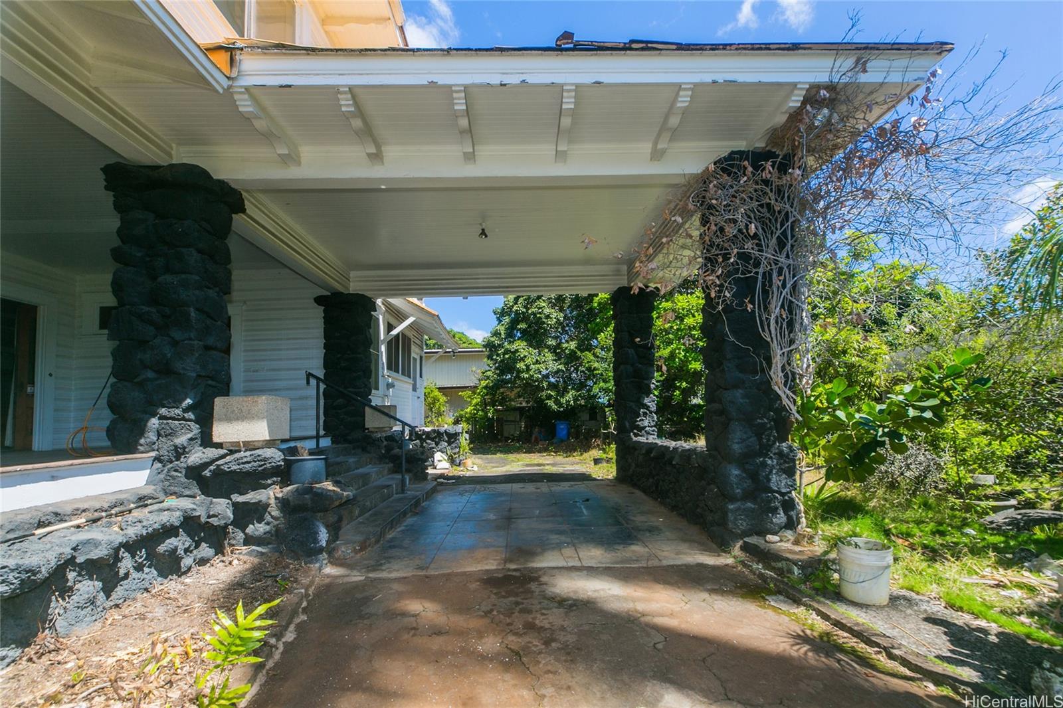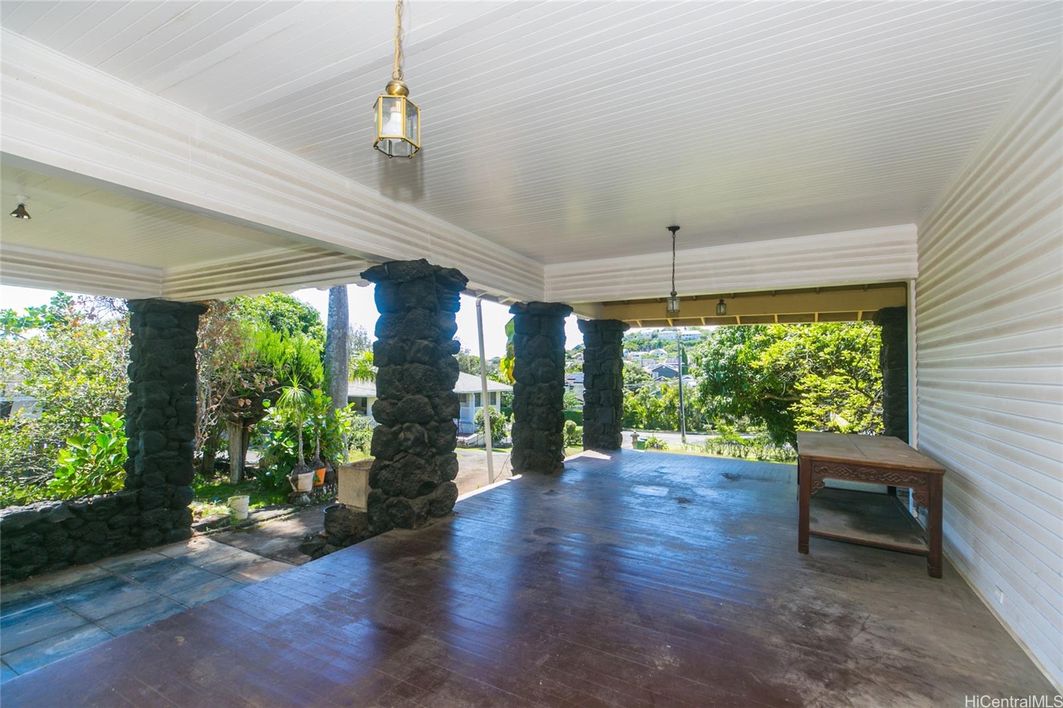2127 Oahu Avenue
Honolulu, HI 96822
$2,640,000
Property Type
Single Family
Beds
8
Baths
4
Parking
4
Balcony
Yes
Basic Info
- MLS Number: 202300057
- HOA Fees:
- Maintenance Fees:
- Neighbourhood: MANOA AREA
- TMK: 1-2-9-2-23
- Annual Tax Amount: $23244.00/year
Property description
4840
16495.00
ESTATE SALE. PRICED AT APPRAISAL. Land Area of 16,495sq.ft. zoned R-7.5 does not include a driveway access on Oahu Ave. TMK: 1-2-9-002-025 of 1,700sq.ft. totaling 18,195sq.ft., property also connects to Walu Way. Think of the possibilities! Drive up a Royal Palm tree roadway to a cozy Port Coche and enter read more the Main house of 6-Bedrooms, 3- Full Baths from either of two double door entry featuring a large wrap around porch conducive for entertaining. House features high ceilings, entertaining grand room, rich wood panels, interior Otis elevator and more. However, age of property is noticeable, and renovations is necessary, but one can imagine how grand this vintage classic could be restored with loving effort. Mountain views of Manoa Valley to City skyline from the second level, prime location on Oahu Ave., extra-large and usable land area with a R-7.5 zoning together with a separate 2-bedroom, 1-bath rental above the 3-car carport again presents possibilities for a Buyer. View Supplement icons for copy of Contract preferred requests, Survey Map & Report, Appraiser's building sketch and TMK outlined map.
Construction Materials: Above Ground,Other,Wood Frame
Flooring: Hardwood,Vinyl,W/W Carpet
Inclusion
- Book Shelves
- Cable TV
- Chandelier
- Drapes
- Dryer
- Range/Oven
- Refrigerator
- Solar Heater
- Washer
- Water Heater
Honolulu, HI 96822
Mortgage Calculator
$6131 per month
| Architectural Style: | 2 Bedroom Cottage,Detach Single Family,Multiple Dwellings |
| Flood Zone: | Zone X |
| Land Tenure: | FS - Fee Simple |
| Major Area: | Metro |
| Market Status: | Sold |
| Unit Features: | N/A |
| Unit View: | City,Mountain,Sunrise,Sunset |
| Amenities: | Bedroom on 1st Floor,Entry,Full Bath on 1st Floor,Maids/Guest Qrters,Other,Patio/Deck,Workshop |
| Association Community Name: | N/A |
| Easements: | Driveway,Sewer |
| Internet Automated Valuation: | 1 |
| Latitude: | 21.3026002 |
| Longitude: | -157.8203954 |
| Listing Service: | Full Service |
| Lot Features: | Clear |
| Lot Size Area: | 16495.00 |
| MLS Area Major: | Metro |
| Parking Features: | 3 Car+,Carport,Driveway |
| Permit Address Internet: | 1 |
| Pool Features: | None |
| Property Condition: | Fair |
| Property Sub Type: | Single Family |
| SQFT Garage Carport: | 520 |
| SQFT Roofed Living: | 4160 |
| Stories Type: | Two |
| Topography: | Gentle Slope,Level |
| Utilities: | Cable,Connected,Overhead Electricity,Public Water |
| View: | City,Mountain,Sunrise,Sunset |
| YearBuilt: | 1913 |
Contact An Agent
870022
