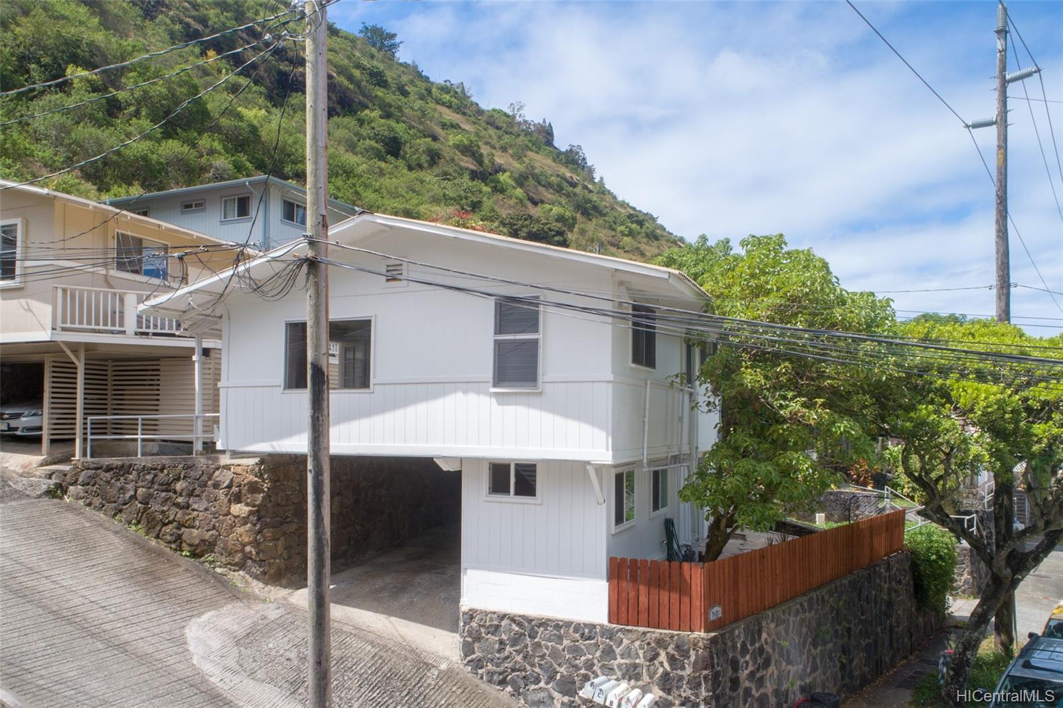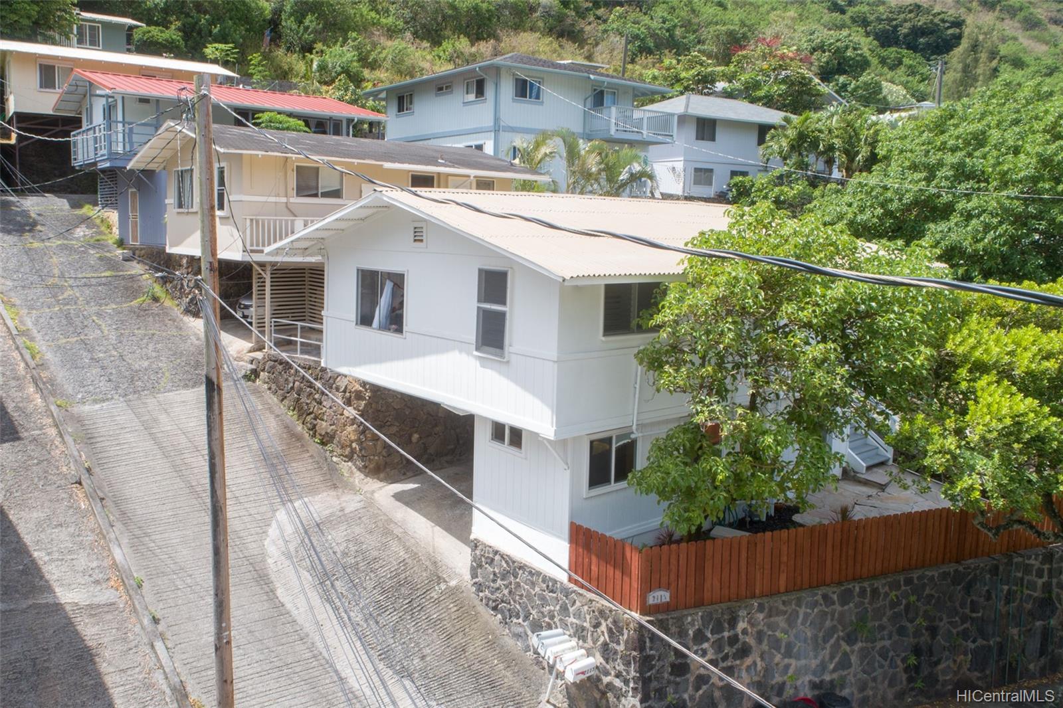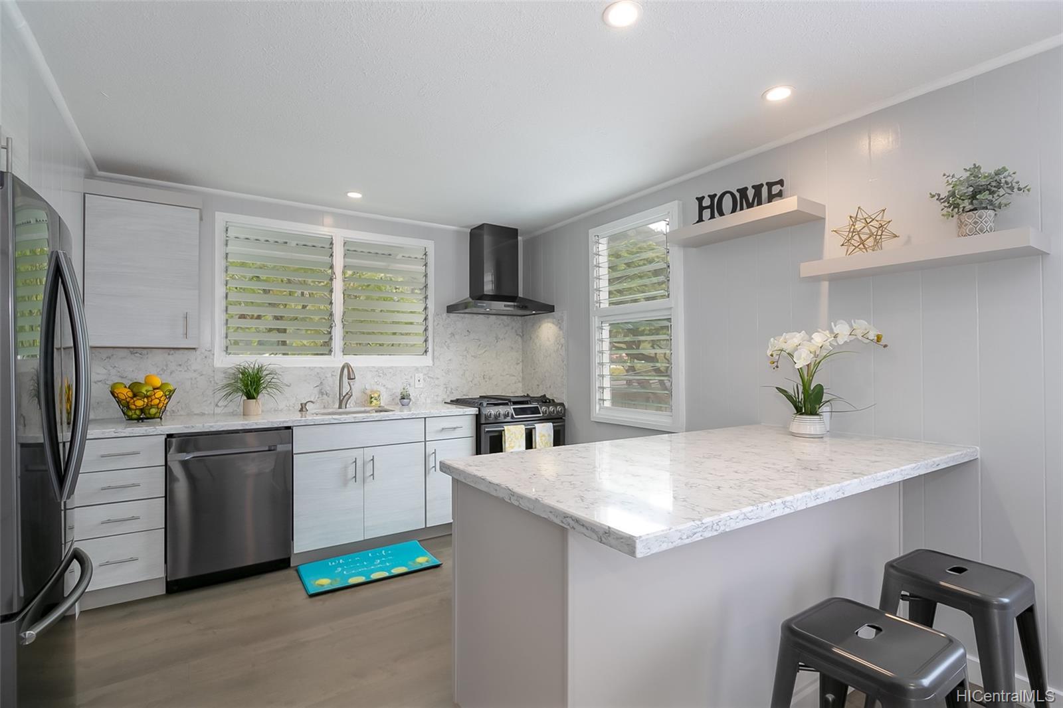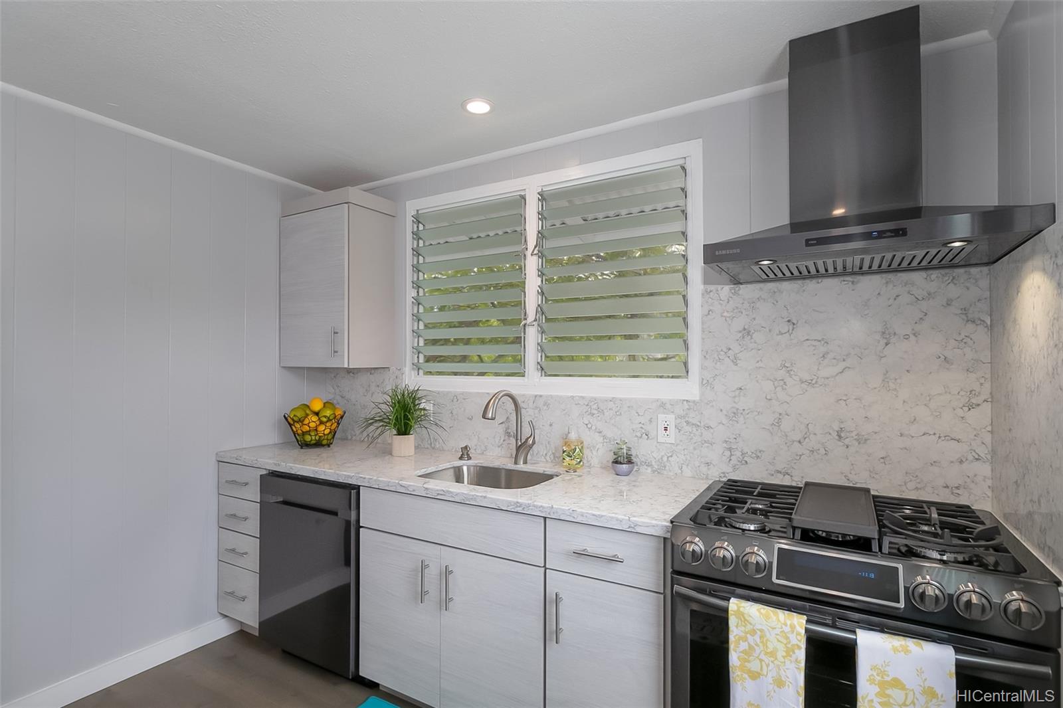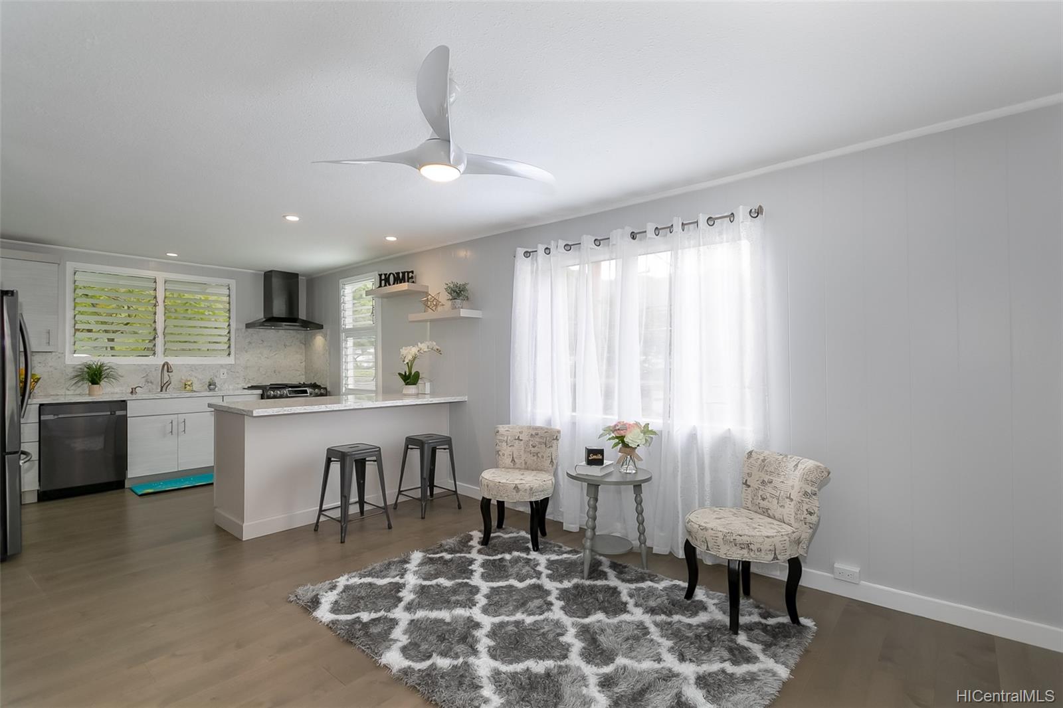2115 10th Avenue #2115
Honolulu, HI 96816
$795,000
Property Type
Single Family
Beds
3
Baths
1
Parking
1
Balcony
Yes
Basic Info
- MLS Number: 202015029
- HOA Fees:
- Maintenance Fees:
- Neighbourhood: PALOLO
- TMK: 1-3-3-37-18
- Annual Tax Amount: $1983.00/year
Property description
1079
1201.00
Come see this beautifully renovated Mountain Top island home! Tastefully renovated 3bdrm/1 bath detached single family features new paint, brand new Martha Stewart kitchen cabinetry, quartz counter tops, Minka Aire ceiling fans, brand new stand up tiled shower, quality Samsung appliances; gas stove, refrigerator, and dishwasher. Adjacent to the carport is a enclosed cedar read more laundry room with sink quartz counter tops, and office space! Located right across of Palolo elementary school and minutes away from downtown Honolulu, shops, parks, restaurants, bus stops, and much more!
Construction Materials: Wood Frame
Flooring: Ceramic Tile,Hardwood
Inclusion
- Cable TV
- Ceiling Fan
- Dishwasher
- Disposal
- Drapes
- Dryer
- Range Hood
- Range/Oven
- Refrigerator
- Smoke Detector
- Washer
Honolulu, HI 96816
Mortgage Calculator
$1846 per month
| Architectural Style: | CPR,Detach Single Family |
| Flood Zone: | Zone X |
| Land Tenure: | FS - Fee Simple |
| Major Area: | DiamondHd |
| Market Status: | Sold |
| Unit Features: | N/A |
| Unit View: | City,Garden,Mountain,Sunset |
| Amenities: | Full Bath on 1st Floor,Other,Storage |
| Association Community Name: | N/A |
| Easements: | Driveway |
| Internet Automated Valuation: | N/A |
| Latitude: | 21.29884 |
| Longitude: | -157.791297 |
| Listing Service: | Full Service |
| Lot Features: | Other |
| Lot Size Area: | 1201.00 |
| MLS Area Major: | DiamondHd |
| Parking Features: | 1 Car,Carport,Garage,Street |
| Permit Address Internet: | 1 |
| Pool Features: | None |
| Property Condition: | Above Average,Excellent |
| Property Sub Type: | Single Family |
| SQFT Garage Carport: | 446 |
| SQFT Roofed Living: | 750 |
| Stories Type: | Two |
| Topography: | Hilly,Terraced,Up Slope |
| Utilities: | Cable,Gas,Internet,Overhead Electricity,Public Water |
| View: | City,Garden,Mountain,Sunset |
| YearBuilt: | 1957 |
573395
