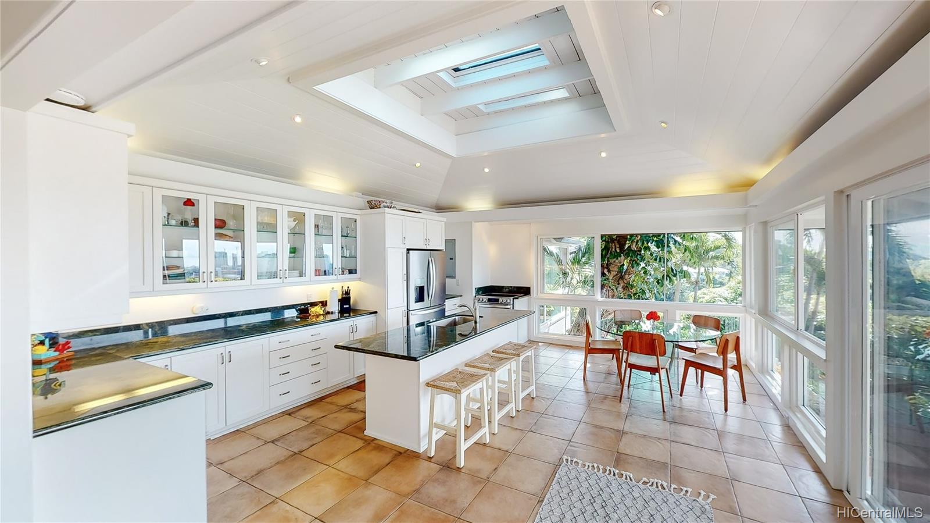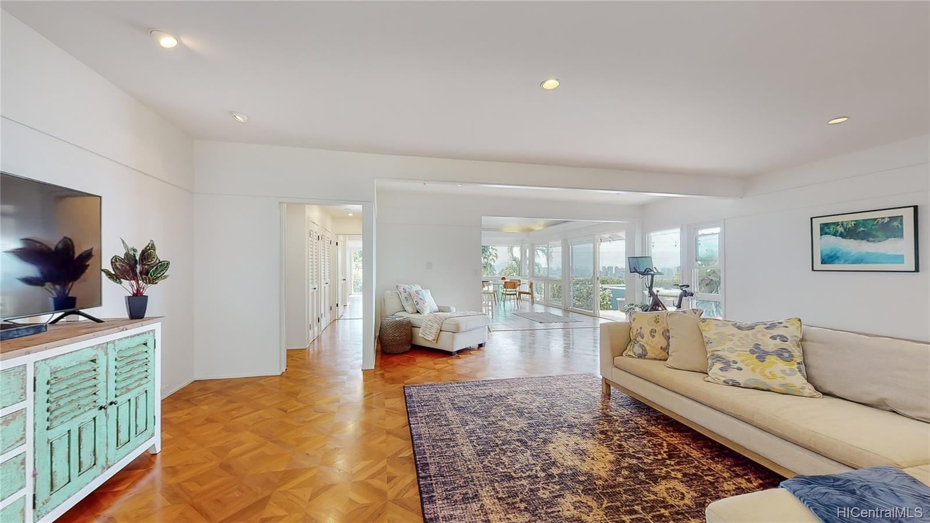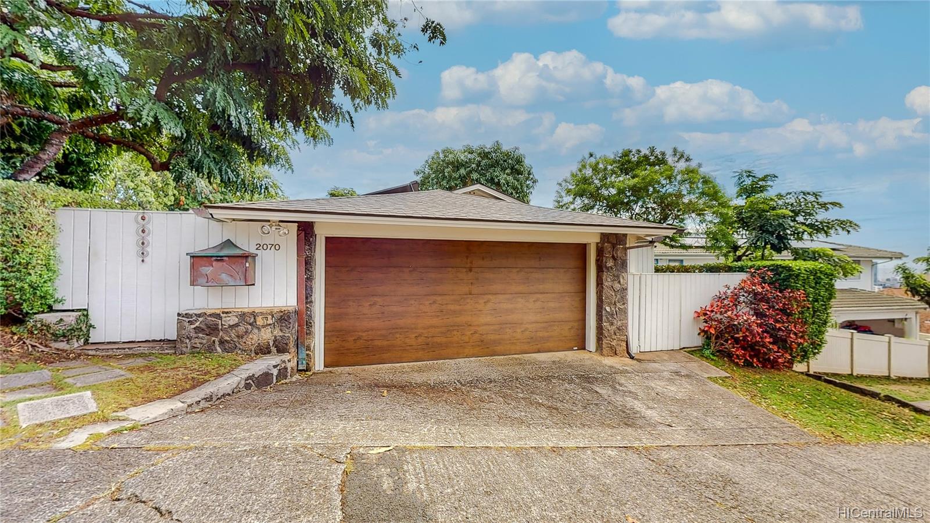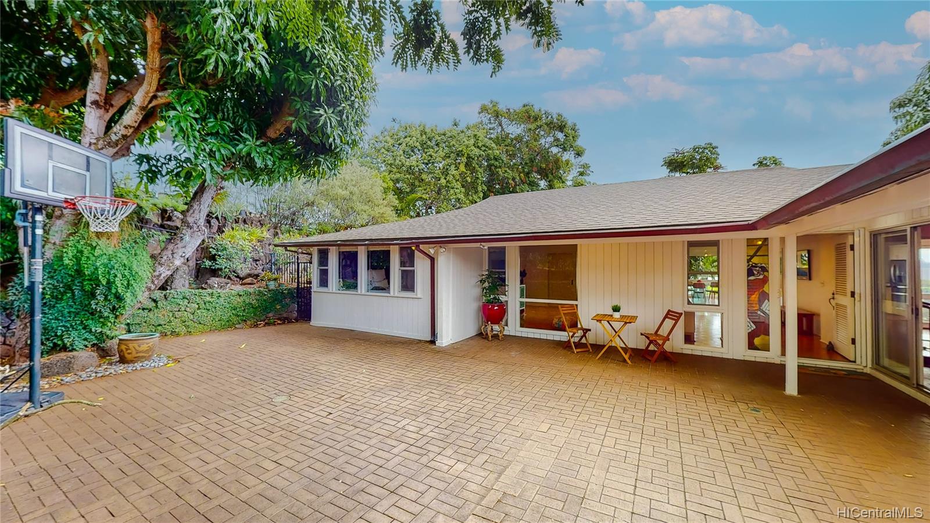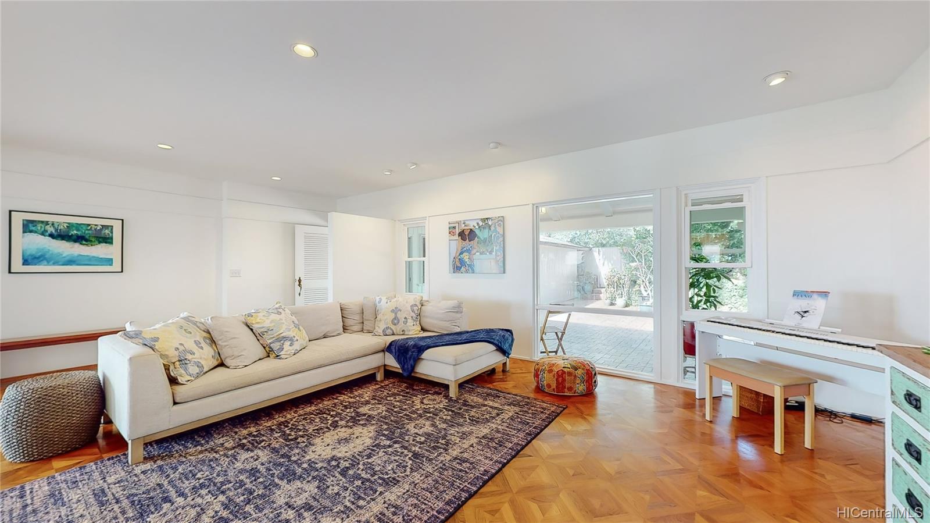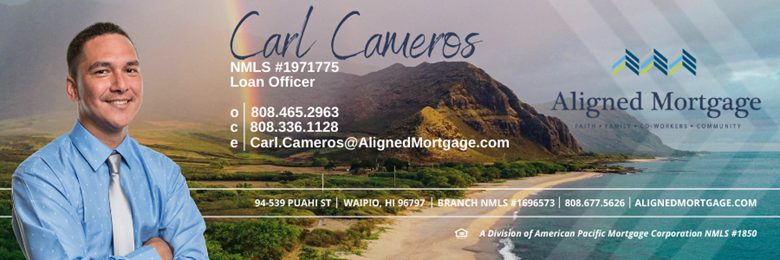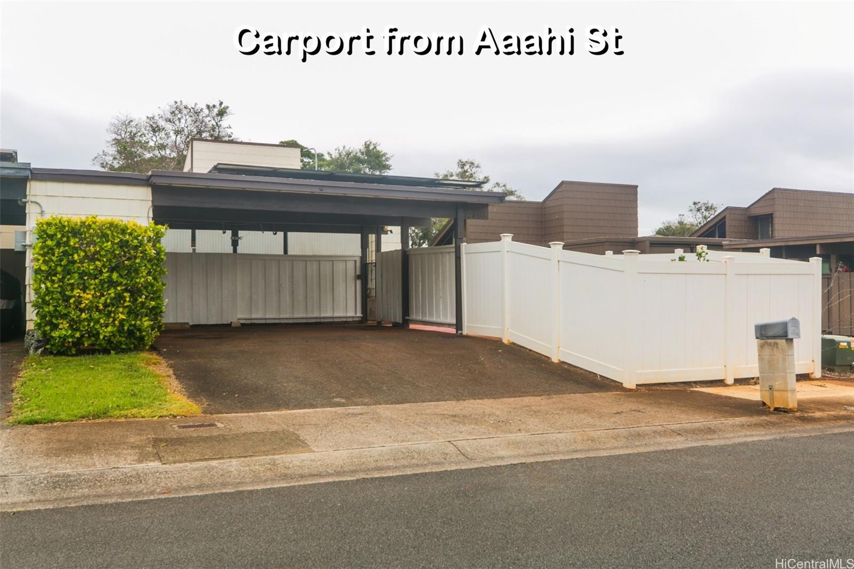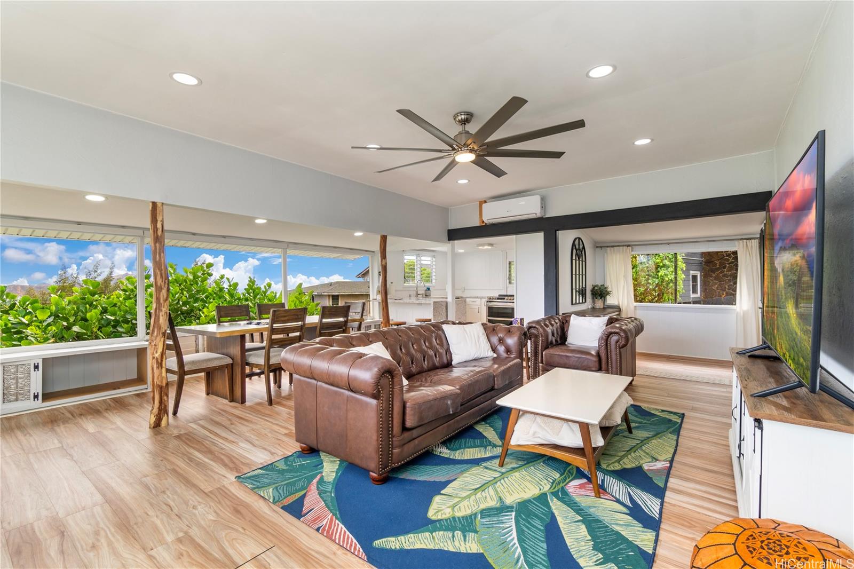This Property Is In Escrow Showing
We have many properties for sale, please check the search
< Back to Search
2070 Kalawahine Place
Honolulu, HI 96822
$2,549,000
Property Type
Single Family
Beds
4
Baths
3
Parking
2
Balcony
Yes
Basic Info
- MLS Number: 202225027
- HOA Fees:
- Maintenance Fees:
- Neighbourhood: MAKIKI HEIGHTS
- TMK: 1-2-4-36-10
- Annual Tax Amount: $4457.04/year
Property description
2946
12695.00
Nestled away in lower Makiki Heights, this gorgeous executive residence offers sweeping Honolulu city and ocean views being only minutes to town. A spacious 4-bedroom, 3-bath home features a flexible floor-plan, a fantastic indoor-outdoor use of common space, a gorgeous open and renovated kitchen, upgraded bathrooms, and even the potential to expand, build read more an ADU, or even a completely separate entrance onto the lot from another street - so many wonderful options!
Construction Materials: Above Ground,Double Wall,Other,Single Wall,Slab
Flooring: Ceramic Tile,Hardwood,Other
Inclusion
- AC Split
- Auto Garage Door Opener
- Blinds
- Ceiling Fan
- Dishwasher
- Disposal
- Dryer
- Range/Oven
- Refrigerator
- Solar Heater
- Washer
Honolulu, HI 96822
Mortgage Calculator
$5919 per month
| Architectural Style: | Detach Single Family |
| Flood Zone: | Zone X |
| Land Tenure: | FS - Fee Simple |
| Major Area: | Metro |
| Market Status: | In Escrow Showing |
| Unit Features: | N/A |
| Unit View: | City,Diamond Head,Mountain,Ocean,Other |
| Amenities: | Bedroom on 1st Floor,Patio/Deck,Wall/Fence |
| Association Community Name: | N/A |
| Easements: | Other,Sewer |
| Internet Automated Valuation: | 1 |
| Latitude: | 21.313819 |
| Longitude: | -157.8352987 |
| Listing Service: | Full Service |
| Lot Features: | Clear,Other,Wooded |
| Lot Size Area: | 12695.00 |
| MLS Area Major: | Metro |
| Parking Features: | 2 Car,Garage,Street |
| Permit Address Internet: | 1 |
| Pool Features: | None |
| Property Condition: | Excellent,Above Average |
| Property Sub Type: | Single Family |
| SQFT Garage Carport: | 433 |
| SQFT Roofed Living: | 2344 |
| Stories Type: | One |
| Topography: | Down Slope,Level |
| Utilities: | Cable,Internet,Other,Public Water,Sewer Fee,Telephone,Underground Electricity,Water |
| View: | City,Diamond Head,Mountain,Ocean,Other |
| YearBuilt: | 1940 |
786619
