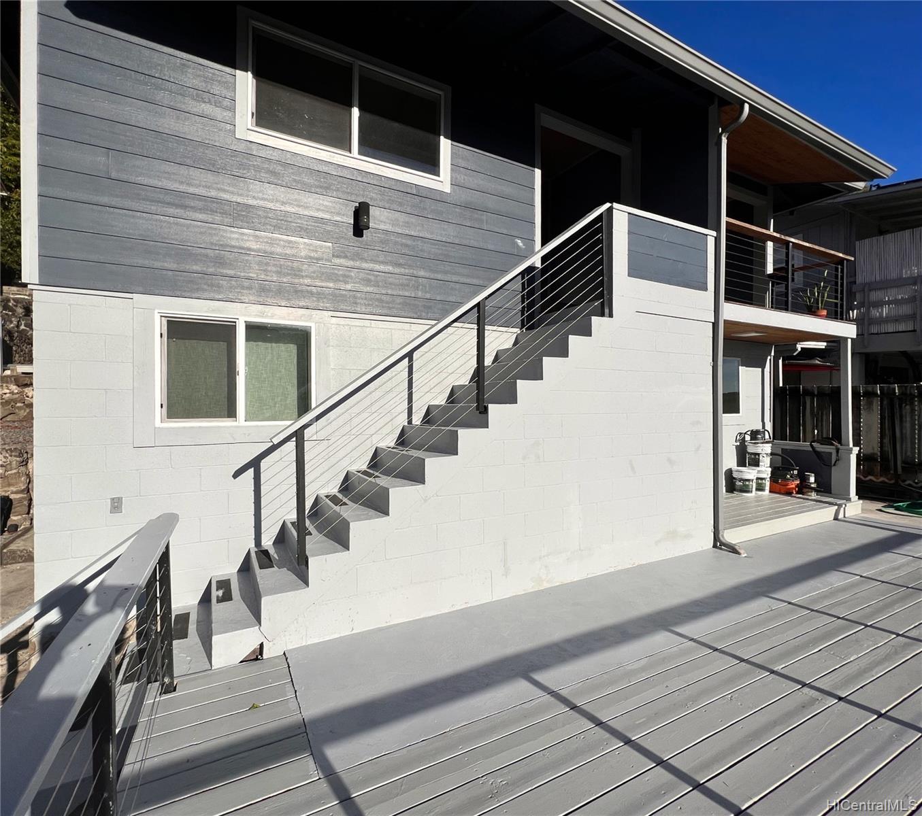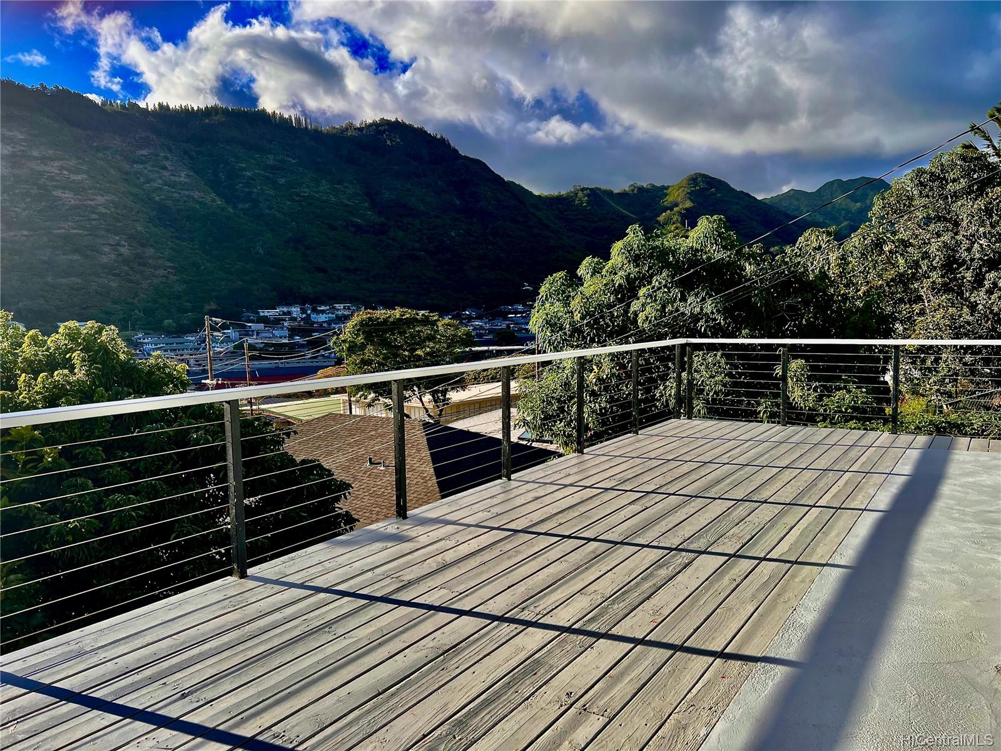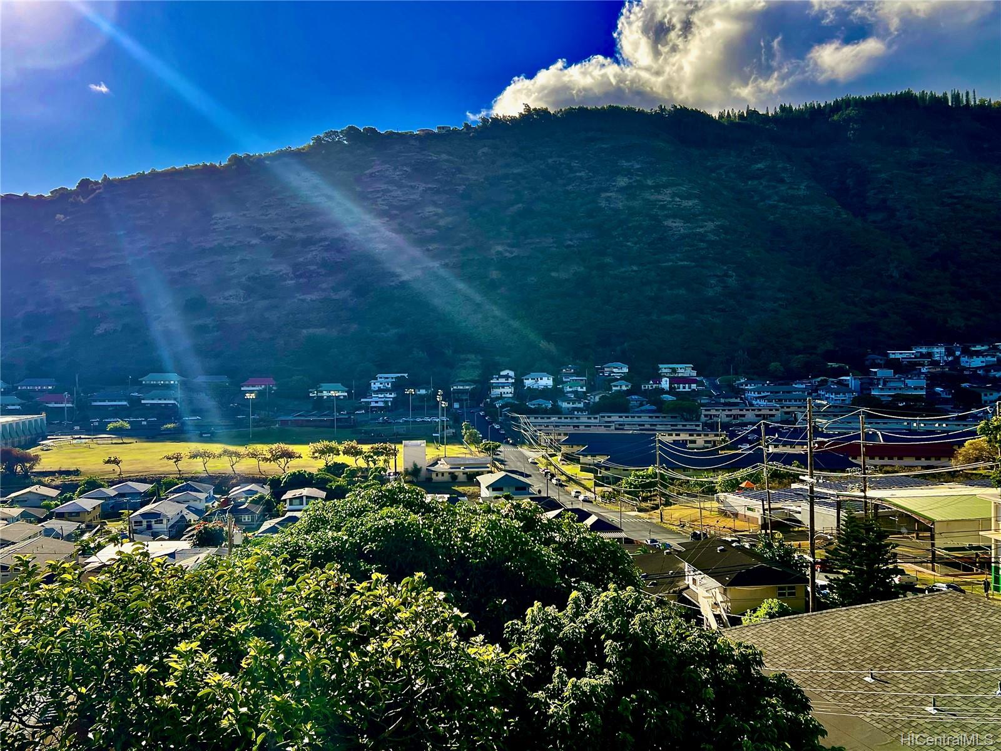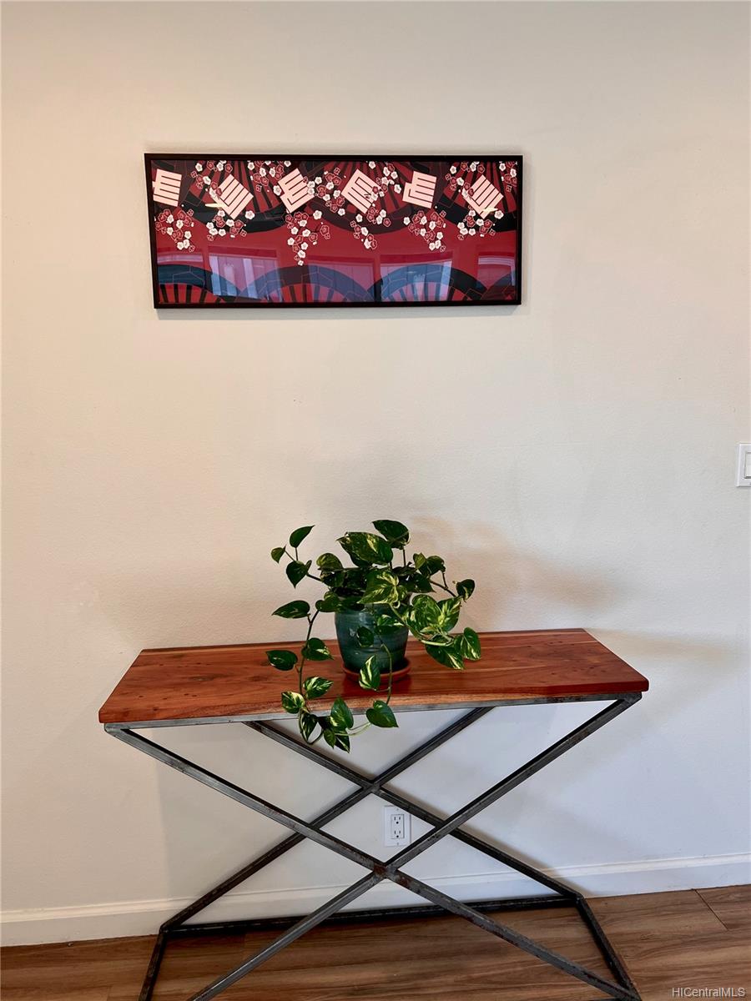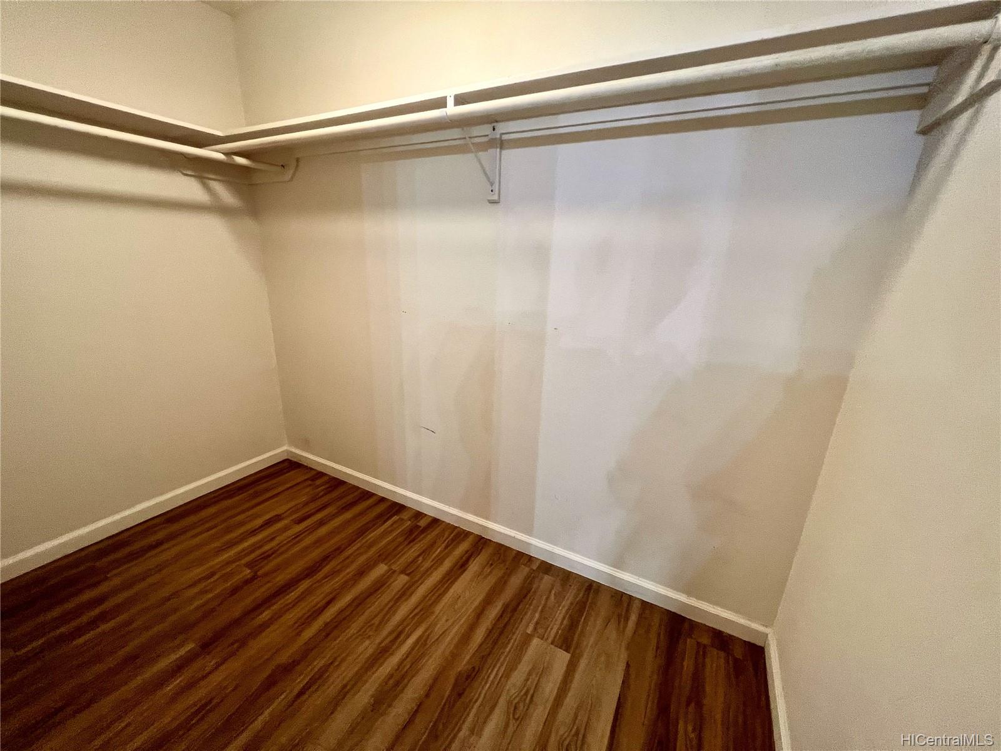2061 10th Avenue #A
Honolulu, HI 96816
$1,195,000
Property Type
Single Family
Beds
5
Baths
3
Parking
5
Balcony
No
Basic Info
- MLS Number: 202212205
- HOA Fees:
- Maintenance Fees:
- Neighbourhood: PALOLO
- TMK: 1-3-3-37-22
- Annual Tax Amount: $3168.00/year
Property description
2945
20334.00
Views from the mountains to the sea! This home has it all: Two-story remolded contemporary design, Two separate living spaces, two decks, 2,953 sq. ft interior, 20,953 ft. lot....Room for multi-family living or rental opportunities. Recently renovated: Copper wiring, plumbing, split AC, stainless appliances, quartz countertops, outside entertainment area, luxury vinyl plank flooring throughout. read more Large empty lot area up on the hillside.........Plant a garden. Build a tree house. Count the stars. Close to UH and Kaimuki's diverse dining and shopping.
Construction Materials: Brick,Concrete,Double Wall,Wood Frame
Flooring: Vinyl
Inclusion
- AC Central
- AC Split
- Ceiling Fan
- Chandelier
- Dishwasher
- Disposal
- Microwave Hood
- Range/Oven
- Refrigerator
- Smoke Detector
Honolulu, HI 96816
Mortgage Calculator
$2775 per month
| Architectural Style: | Detach Single Family |
| Flood Zone: | Zone X |
| Land Tenure: | FS - Fee Simple |
| Major Area: | DiamondHd |
| Market Status: | Sold |
| Unit Features: | N/A |
| Unit View: | City,Coastline,Garden,Mountain,Ocean |
| Amenities: | Bedroom on 1st Floor,Full Bath on 1st Floor,Maids/Guest Qrters,Patio/Deck |
| Association Community Name: | N/A |
| Easements: | Electric,Telephone |
| Internet Automated Valuation: | 1 |
| Latitude: | 21.2980673 |
| Longitude: | -157.7927344 |
| Listing Service: | Full Service |
| Lot Features: | Clear,Flag Lot |
| Lot Size Area: | 20334.00 |
| MLS Area Major: | DiamondHd |
| Parking Features: | 3 Car+,Driveway |
| Permit Address Internet: | 1 |
| Pool Features: | None |
| Property Condition: | Excellent |
| Property Sub Type: | Single Family |
| SQFT Garage Carport: | N/A |
| SQFT Roofed Living: | 2187 |
| Stories Type: | Two |
| Topography: | Up Slope |
| Utilities: | Cable,Internet,Overhead Electricity,Public Water |
| View: | City,Coastline,Garden,Mountain,Ocean |
| YearBuilt: | 1948 |
Contact An Agent
688163
