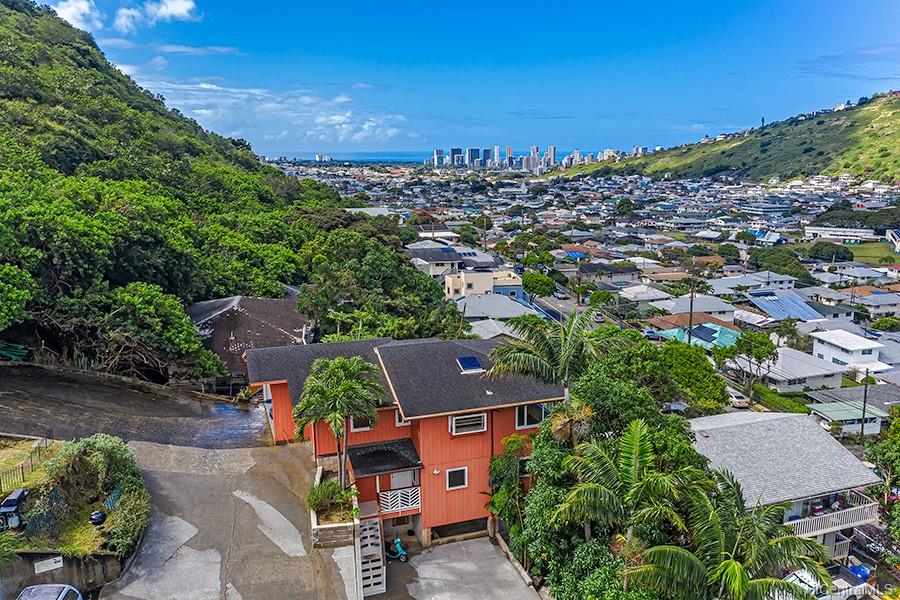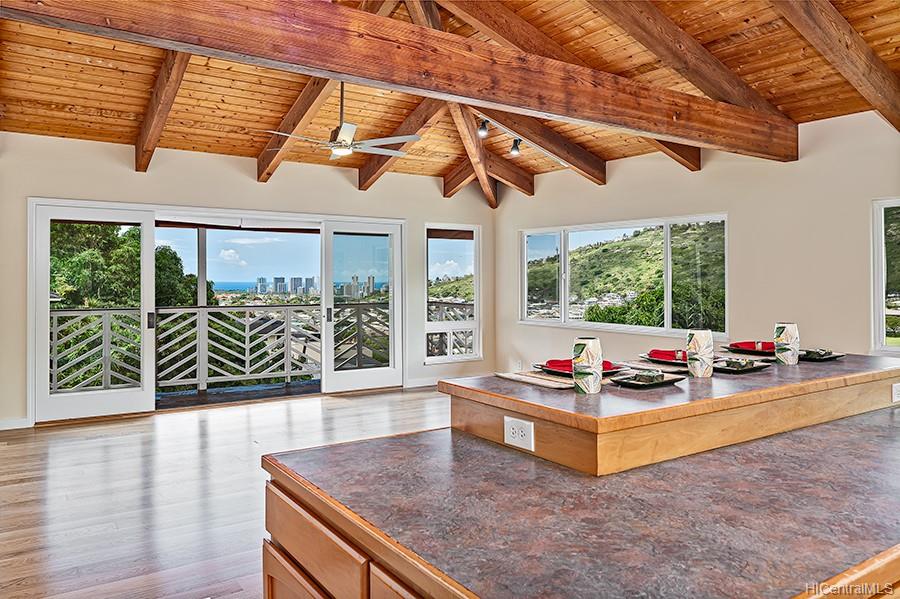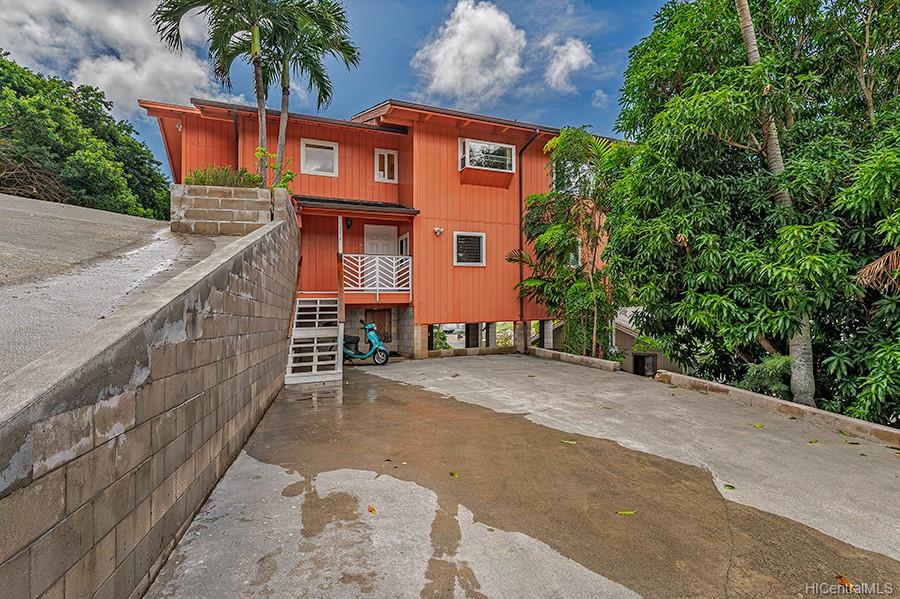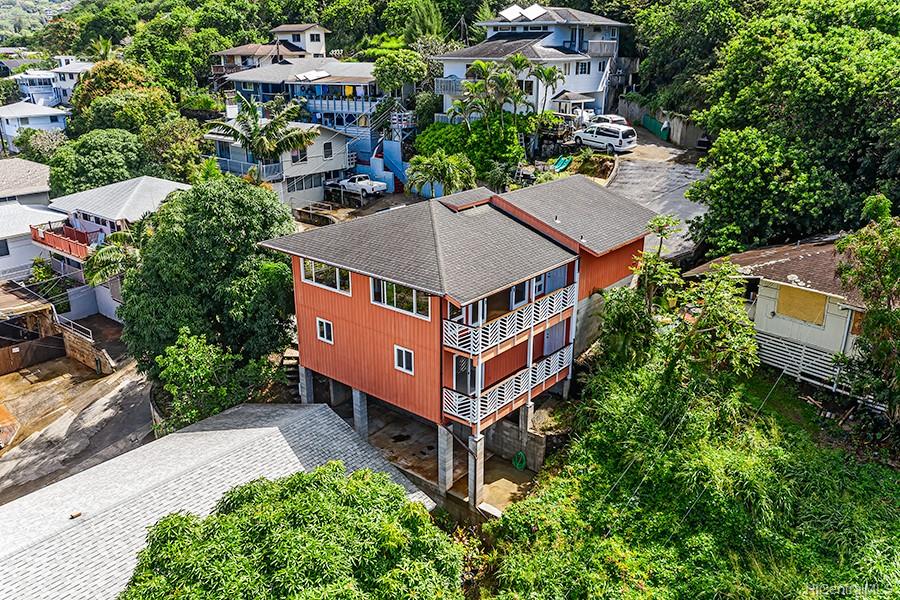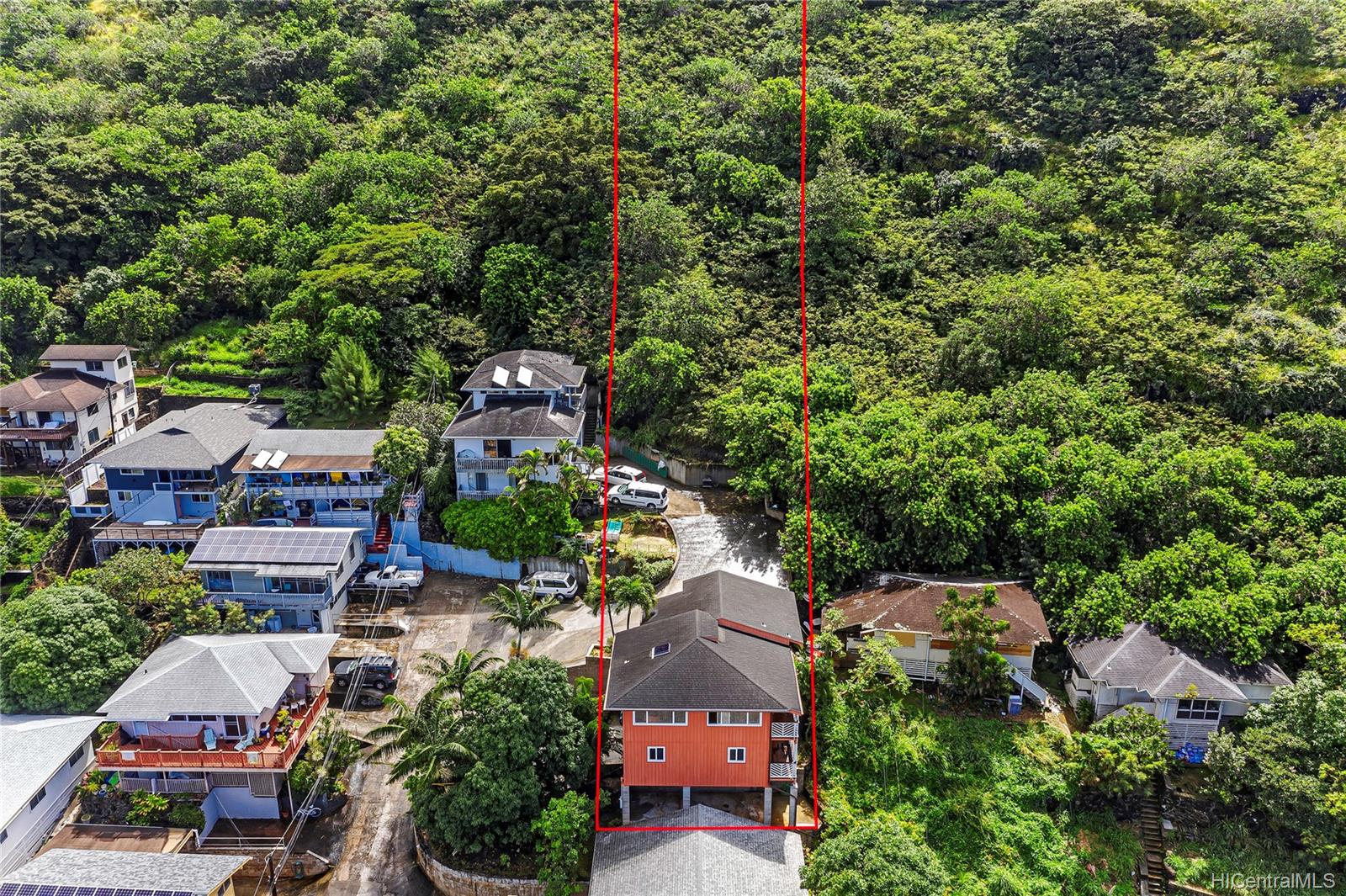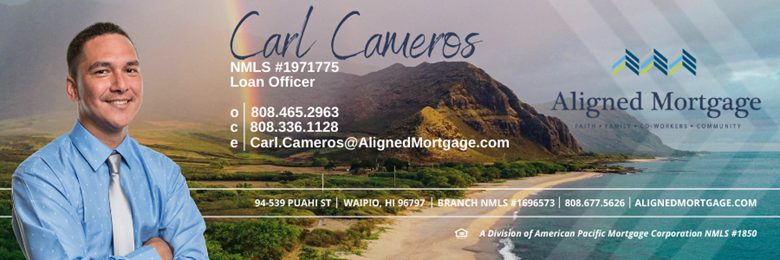2047 10th Avenue #C
Honolulu, HI 96816
$1,200,000
Property Type
Single Family
Beds
3
Baths
2
1
Parking
3
Balcony
Yes
Basic Info
- MLS Number: 202104905
- HOA Fees:
- Maintenance Fees:
- Neighbourhood: PALOLO
- TMK: 1-3-3-37-33
- Annual Tax Amount: $2688.00/year
Property description
1713
21133.00
This beautiful 3-bedroom 2.5 bath single-family dwelling is perched high above 10th Ave. with expansive valley, ocean, city, and mountain views. Sip your coffee at sunrise or watch the Waikiki fireworks from two large Ironwood lanais. Open floor plan with vaulted ceilings and new Oak plank flooring, sculptured carpet bedrooms, a spacious kitchen, living/dining read more room with sliding glass doors. Freshly painted interior, stainless-steel stove, microwave hood, dishwasher, and refrigerator. New lighting, ceiling fans, and brushed nickel hardware. An added plus is a large laundry room, outside storage, and covered flex space. The Tenth Ave Hillside Estates is a short distance to resorts, restaurants, shopping, and the beautiful Waikiki Beach. Get out of the cold and make Honolulu your home!
Construction Materials: Double Wall
Flooring: Ceramic Tile,Hardwood,W/W Carpet
Inclusion
- Ceiling Fan
- Chandelier
- Dishwasher
- Disposal
- Dryer
- Microwave Hood
- Range/Oven
- Washer
Honolulu, HI 96816
Mortgage Calculator
$2787 per month
| Architectural Style: | CPR,Detach Single Family |
| Flood Zone: | Zone X |
| Land Tenure: | FS - Fee Simple |
| Major Area: | DiamondHd |
| Market Status: | Sold |
| Unit Features: | N/A |
| Unit View: | City,Coastline,Ocean,Sunrise |
| Amenities: | Bedroom on 1st Floor,Full Bath on 1st Floor,Storage |
| Association Community Name: | N/A |
| Easements: | Driveway,Water |
| Internet Automated Valuation: | N/A |
| Latitude: | 21.2979875 |
| Longitude: | -157.7929933 |
| Listing Service: | Full Service |
| Lot Features: | Clear,Wooded |
| Lot Size Area: | 21133.00 |
| MLS Area Major: | DiamondHd |
| Parking Features: | Garage |
| Permit Address Internet: | 1 |
| Pool Features: | None |
| Property Condition: | Excellent |
| Property Sub Type: | Single Family |
| SQFT Garage Carport: | 400 |
| SQFT Roofed Living: | 1562 |
| Stories Type: | Basement,One |
| Topography: | Up Slope |
| Utilities: | Cable,Connected,Public Water,Water |
| View: | City,Coastline,Ocean,Sunrise |
| YearBuilt: | 2001 |
585673
