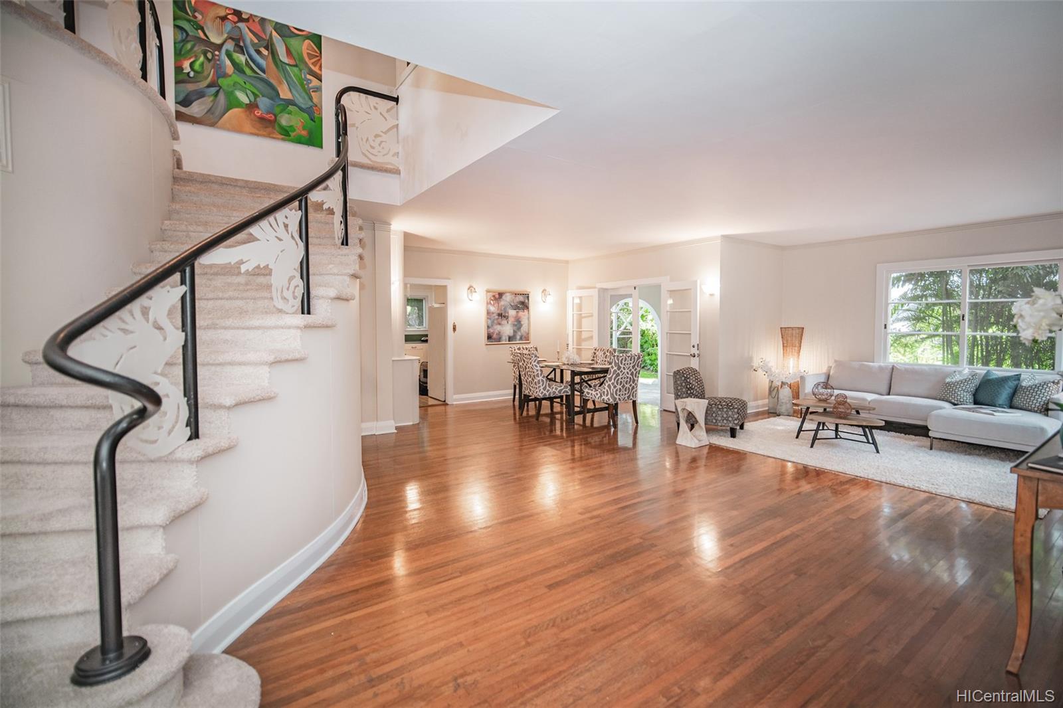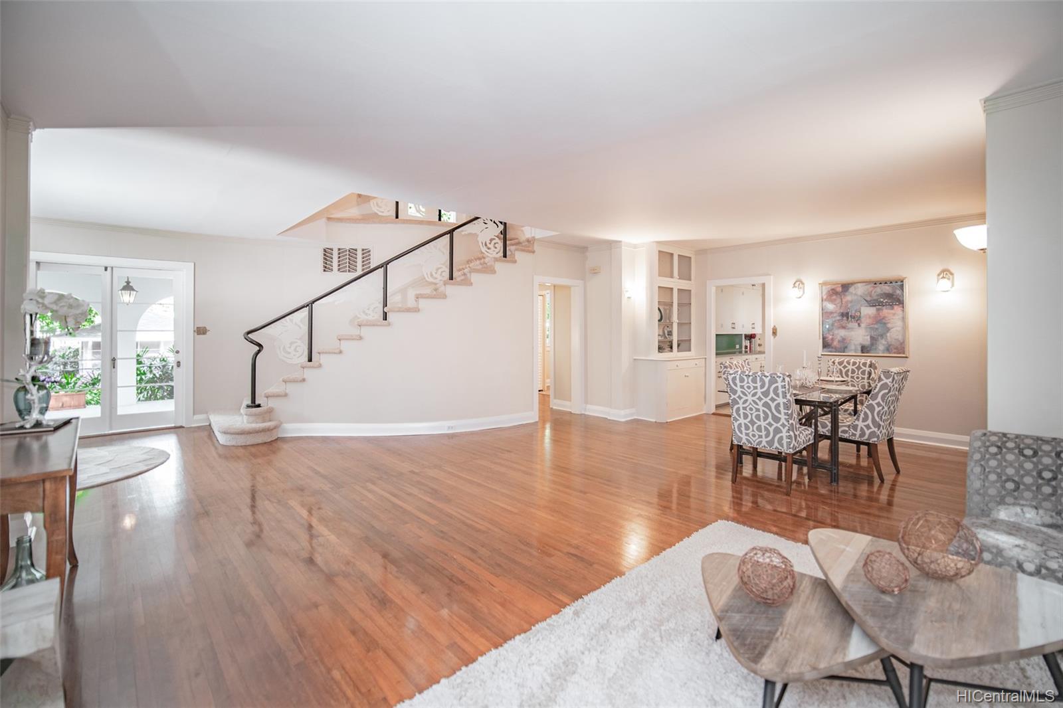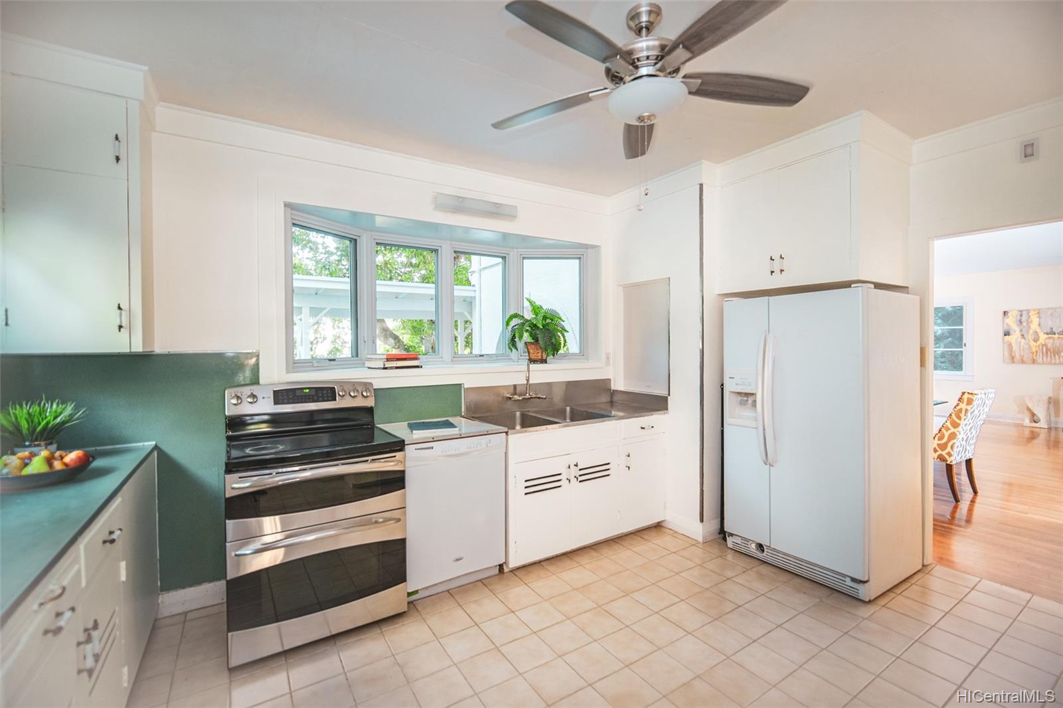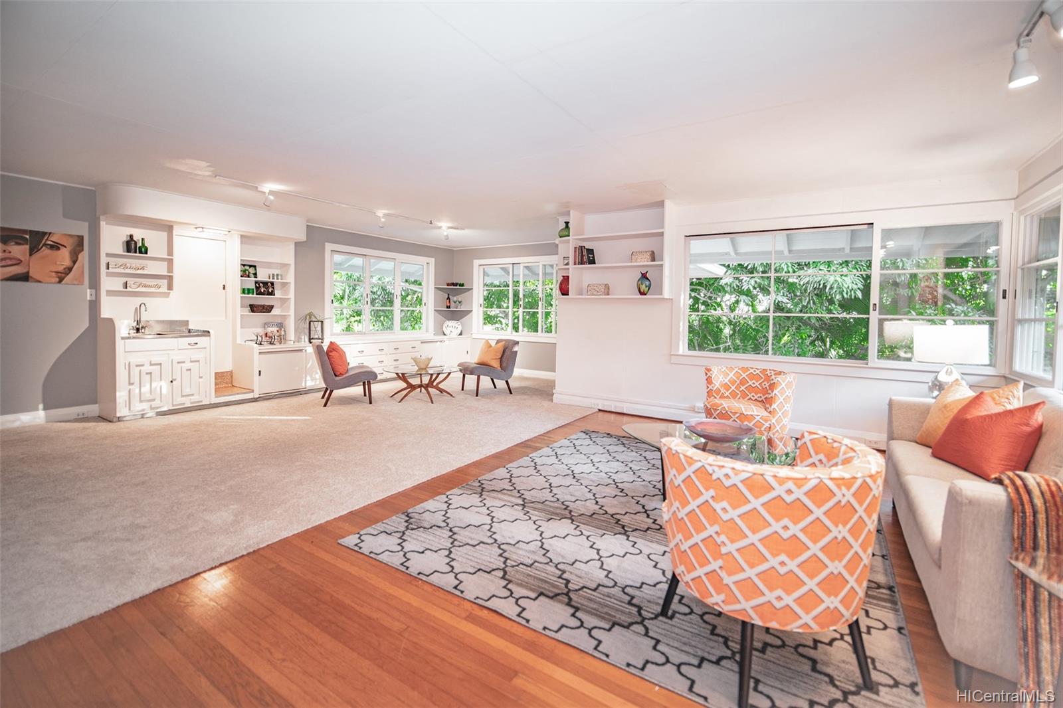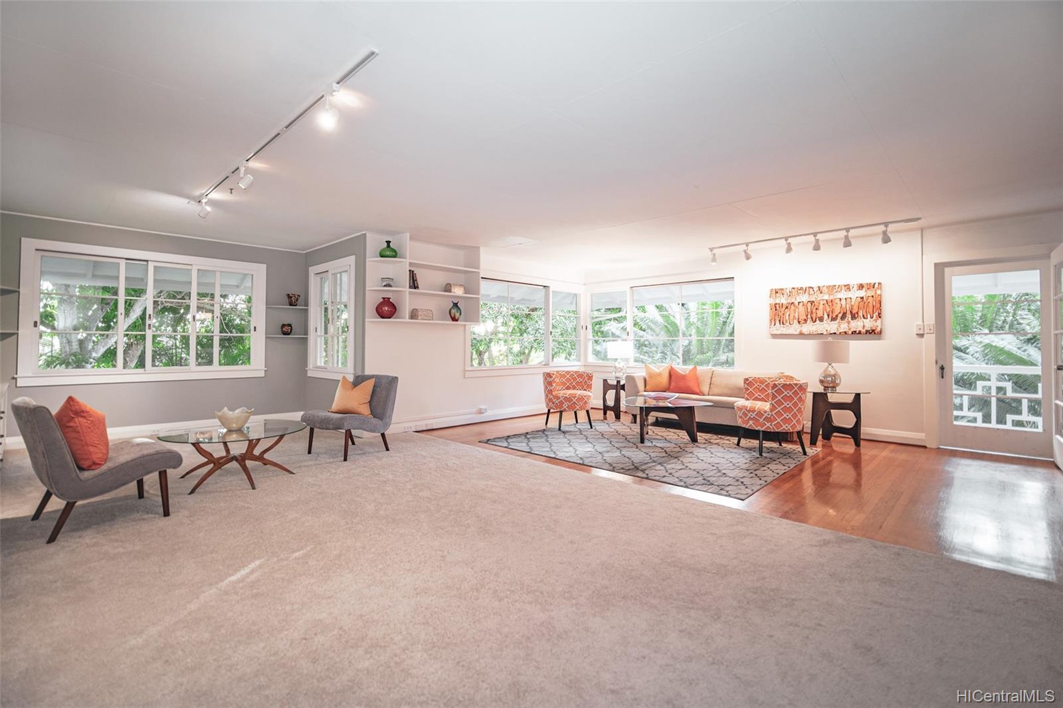2035 Round Top Drive
Honolulu, HI 96822
$2,280,000
Property Type
Single Family
Beds
6
Baths
4
Parking
5
Balcony
No
Basic Info
- MLS Number: 201935487
- HOA Fees:
- Maintenance Fees:
- Neighbourhood: MAKIKI HEIGHTS
- TMK: 1-2-5-7-12
- Annual Tax Amount: $7407.36/year
Property description
4691
24118.00
Classic-built Hawaiian Estate evoking the essence of Art Nouveau design, with lush tropical gardens, tranquil koi ponds, lava rock walls, and signature plants and fruit trees. Elegant open foyer greets guests to the grand main-house, with curvaceous art-deco staircase, original ohia and oak hardwood floors, 2nd floor family rooms/office plus 3-bedrooms, ground floor guest/4th read more bedroom, 1993 copper plumbing, 2005 roof, and a charming well-maintained original kitchen that leads to a covered balcony overlooking enchanting green gardens and artfully tiled swimming pool. Situated perfectly on approximately 24,000 sf of land with 162 feet of gated privacy on lower Round Top Drive, this property also includes a spacious separate 2-bedroom guesthouse, fully renovated in 2018. Beauty and grace in the heart of Honolulu, just minutes from Punahou, Ala Moana Shopping Center, UH, Waikiki, Queen's Medical Center and downtown.
Construction Materials: Above Ground,Double Wall,Masonry/Stucco,Single Wall
Flooring: Ceramic Tile,Hardwood,Laminate,W/W Carpet
Inclusion
- Blinds
- Ceiling Fan
- Chandelier
- Dryer
- Lawn Sprinkler
- Range/Oven
- Refrigerator
- Washer
Honolulu, HI 96822
Mortgage Calculator
$5295 per month
| Architectural Style: | Detach Single Family |
| Flood Zone: | Zone X |
| Land Tenure: | FS - Fee Simple |
| Major Area: | Metro |
| Market Status: | Sold |
| Unit Features: | N/A |
| Unit View: | City,Garden |
| Amenities: | Bedroom on 1st Floor,Full Bath on 1st Floor,Maids/Guest Qrters,Patio/Deck,Storage,Wall/Fence,Workshop |
| Association Community Name: | N/A |
| Easements: | None |
| Internet Automated Valuation: | N/A |
| Latitude: | 21.3097762 |
| Longitude: | -157.8299428 |
| Listing Service: | Full Service |
| Lot Features: | Clear |
| Lot Size Area: | 24118.00 |
| MLS Area Major: | Metro |
| Parking Features: | 3 Car+,Carport,Driveway,Street |
| Permit Address Internet: | 1 |
| Pool Features: | In Ground,Tile |
| Property Condition: | Above Average |
| Property Sub Type: | Single Family |
| SQFT Garage Carport: | 360 |
| SQFT Roofed Living: | 3453 |
| Stories Type: | Two |
| Topography: | Gentle Slope,Level,Steep Slope,Terraced,Up Slope |
| Utilities: | Cable,Cesspool,Internet,Overhead Electricity,Public Water,Telephone |
| View: | City,Garden |
| YearBuilt: | 1933 |
565894
