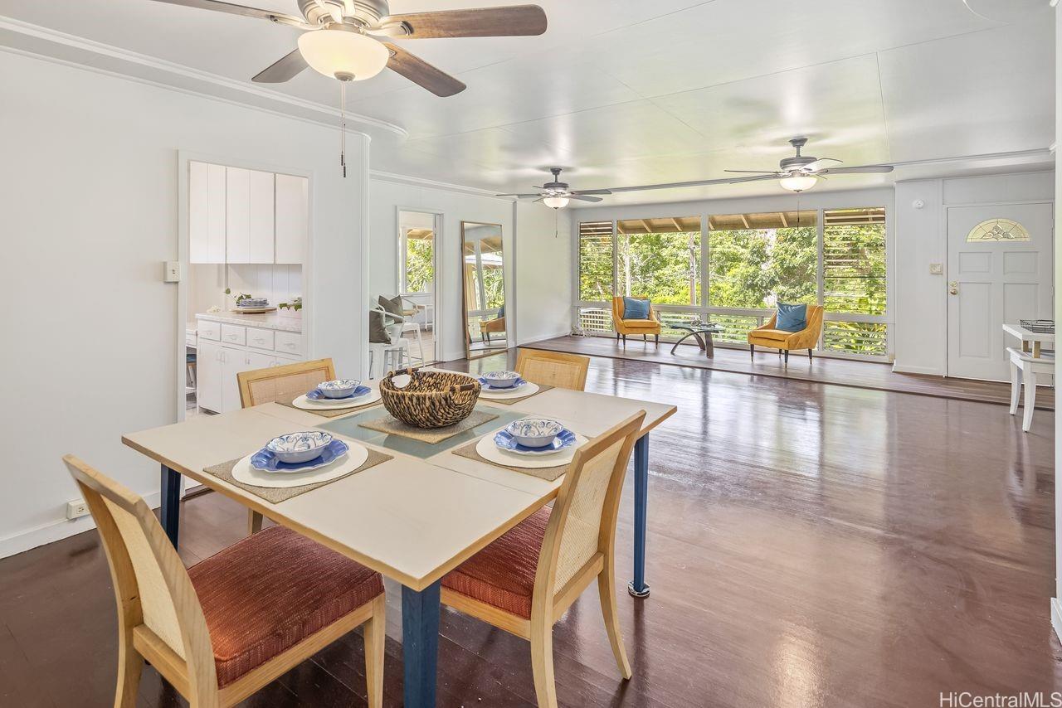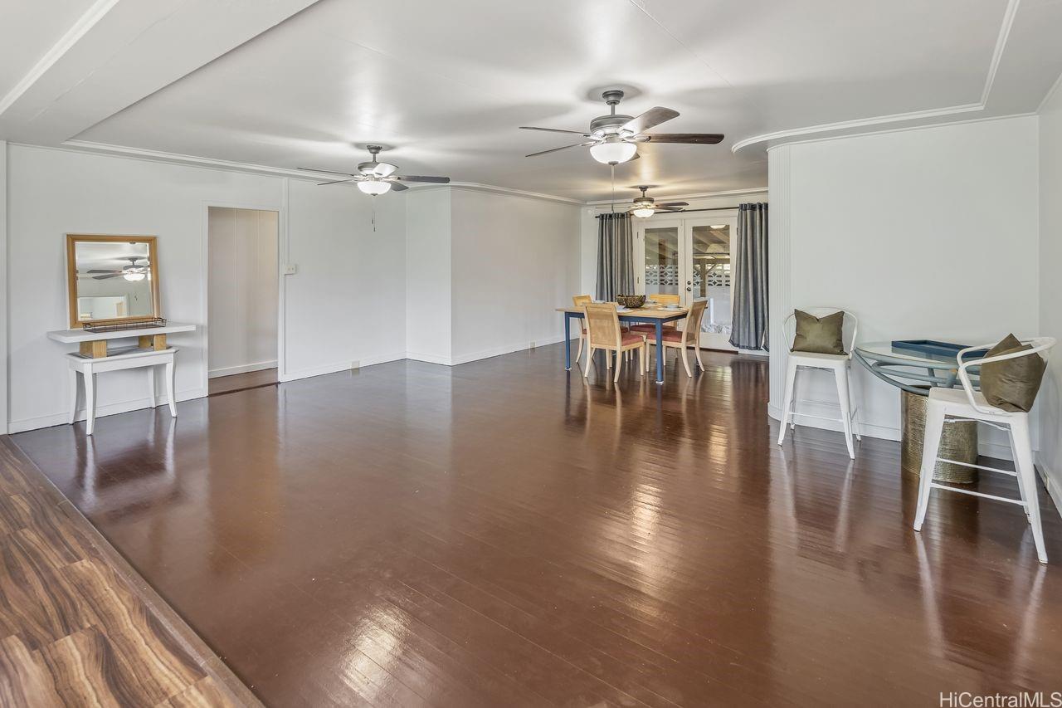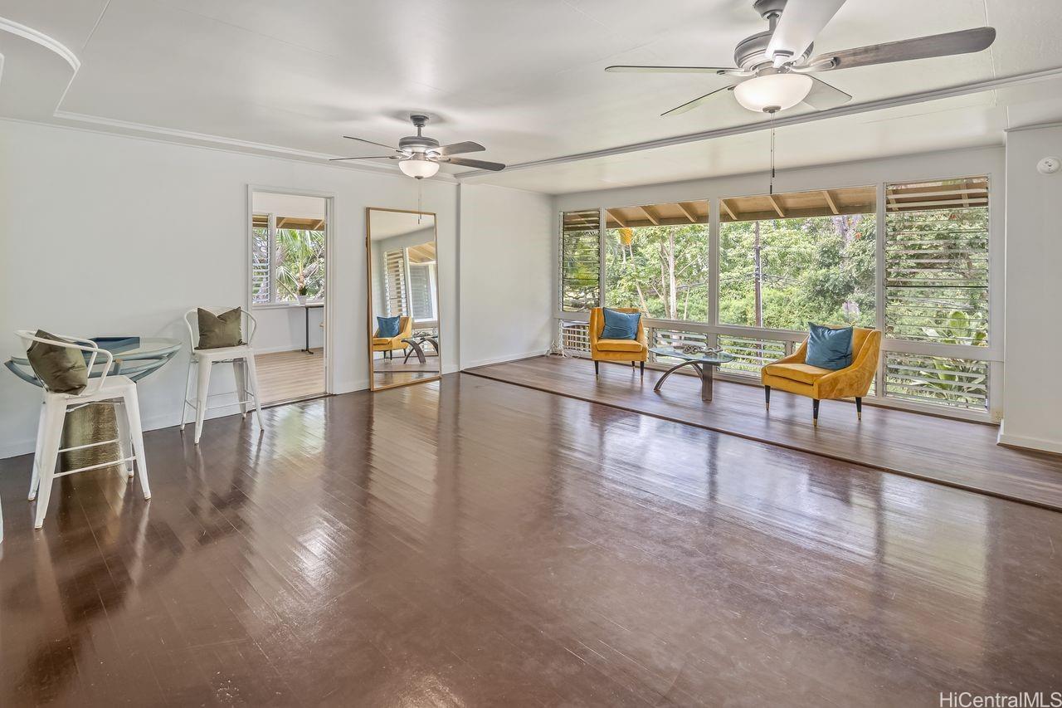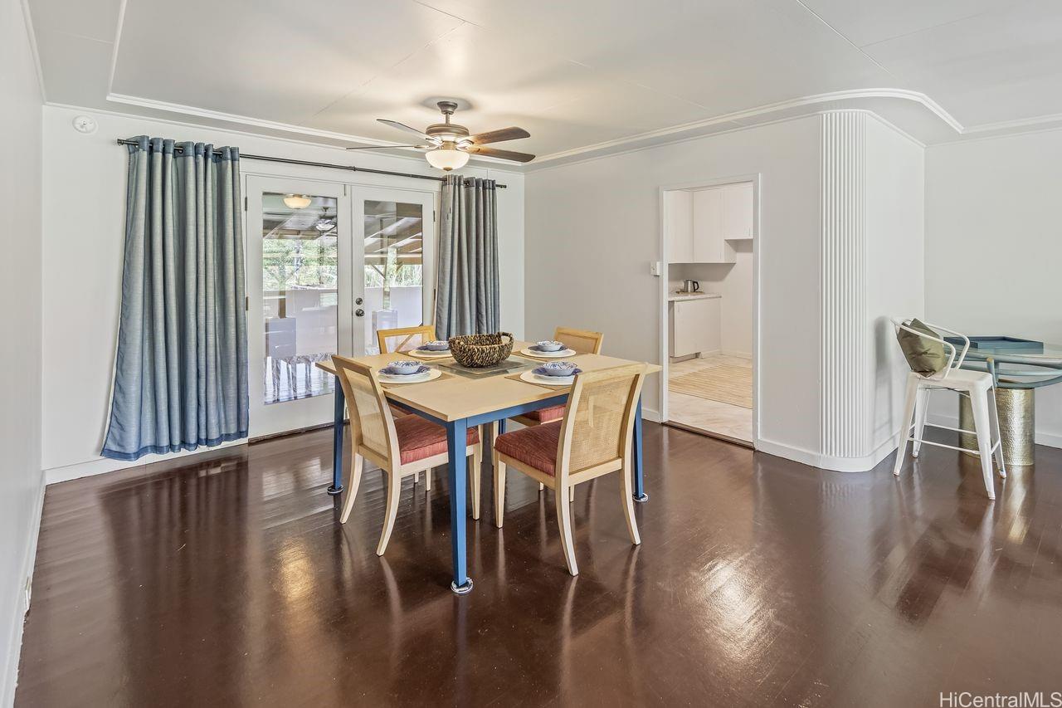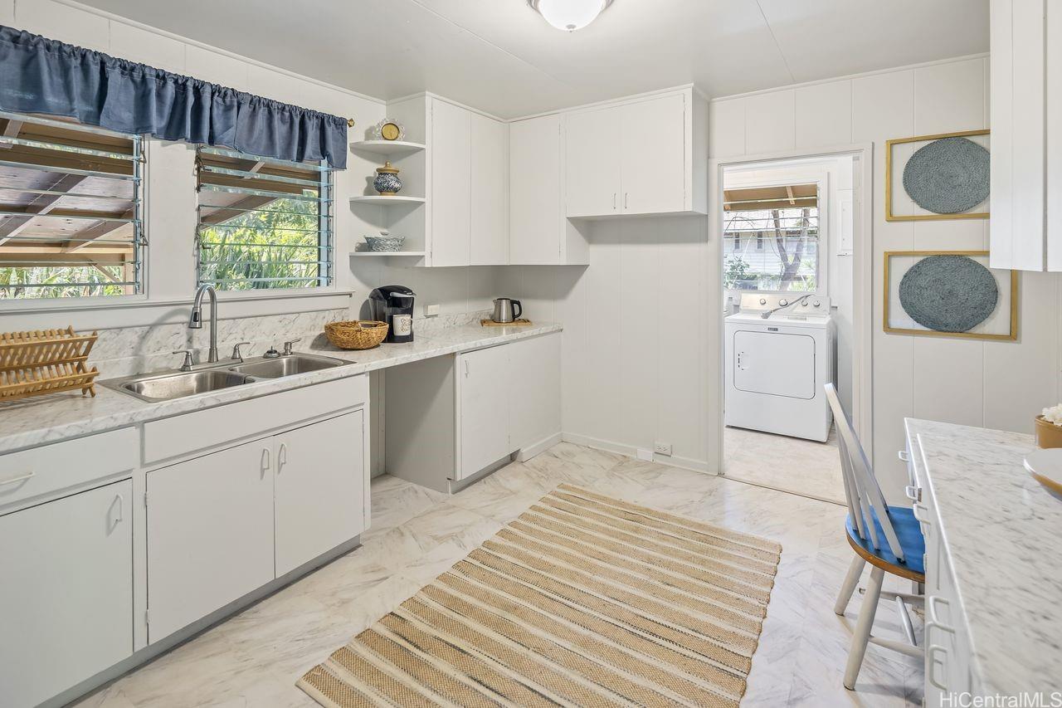2023 Round Top Drive
Honolulu, HI 96822
$1,800,000
Property Type
Single Family
Beds
6
Baths
4
Parking
4
Balcony
Yes
Basic Info
- MLS Number: 202406361
- HOA Fees:
- Maintenance Fees:
- Neighbourhood: MAKIKI HEIGHTS
- TMK: 1-2-5-7-11
- Annual Tax Amount: $5225.52/year
Property description
2833
7083.00
Convenient Lower Round Top Road, feels like country, but IN TOWN! Close to good schools, shops and freeway access. Verdant views of the rainforest in front of this spacious 1940's Art Deco period home. Big open living/dining room opens to back patio, useful for BBQ and entertaining. 6 bedroom / 4 bathroom, space for read more all in the ohana. Recently remodeled with great floor plan--good separation for privacy or renting. Improvements may not match City and County's records. Easy to see: call or email listing agent.
Construction Materials: Double Wall,Single Wall,Wood Frame
Flooring: Hardwood,W/W Carpet
Inclusion
- Ceiling Fan
- Dryer
- Washer
- Water Heater
Honolulu, HI 96822
Mortgage Calculator
$4180 per month
| Architectural Style: | Detach Single Family |
| Flood Zone: | Zone X |
| Land Tenure: | FS - Fee Simple |
| Major Area: | Metro |
| Market Status: | Active |
| Unit Features: | N/A |
| Unit View: | Garden,Sunset |
| Amenities: | Bedroom on 1st Floor,Full Bath on 1st Floor,Patio/Deck,Wall/Fence |
| Association Community Name: | N/A |
| Easements: | Driveway |
| Internet Automated Valuation: | 1 |
| Latitude: | 21.3093362 |
| Longitude: | -157.8301058 |
| Listing Service: | Full Service |
| Lot Features: | Irregular |
| Lot Size Area: | 7083.00 |
| MLS Area Major: | Metro |
| Parking Features: | 2 Car,Driveway |
| Permit Address Internet: | 1 |
| Pool Features: | None |
| Property Condition: | Above Average |
| Property Sub Type: | Single Family |
| SQFT Garage Carport: | N/A |
| SQFT Roofed Living: | 2323 |
| Stories Type: | Basement,One |
| Topography: | Terraced,Up Slope |
| Utilities: | Cable,Cesspool,Overhead Electricity,Public Water,Telephone,Water |
| View: | Garden,Sunset |
| YearBuilt: | 1941 |
Contact An Agent
1095140
