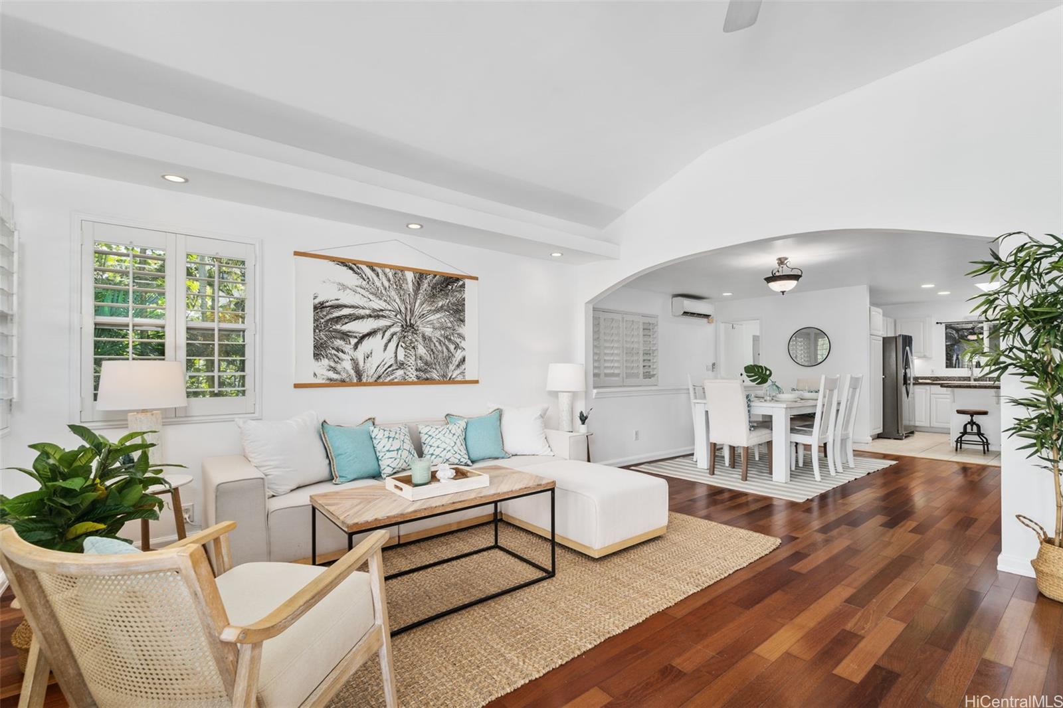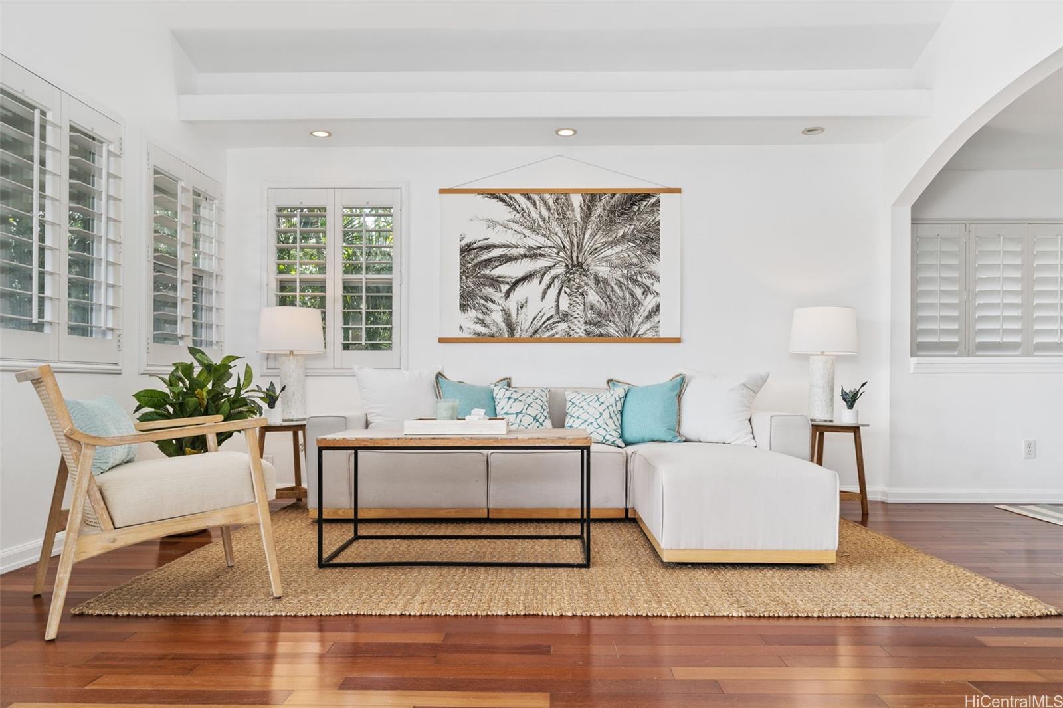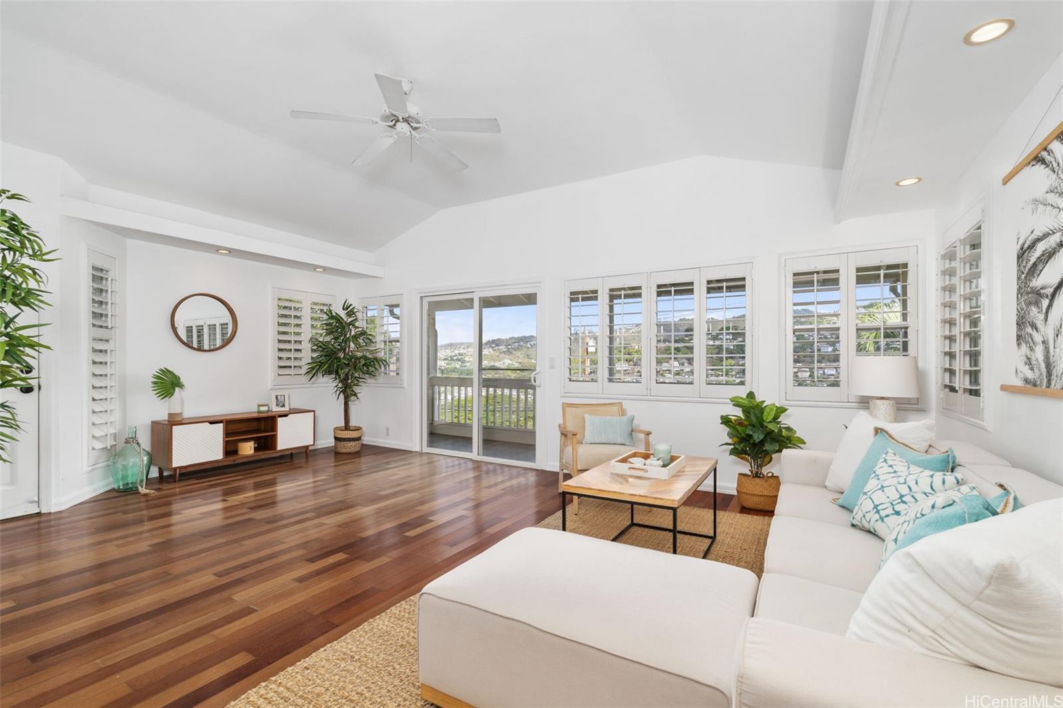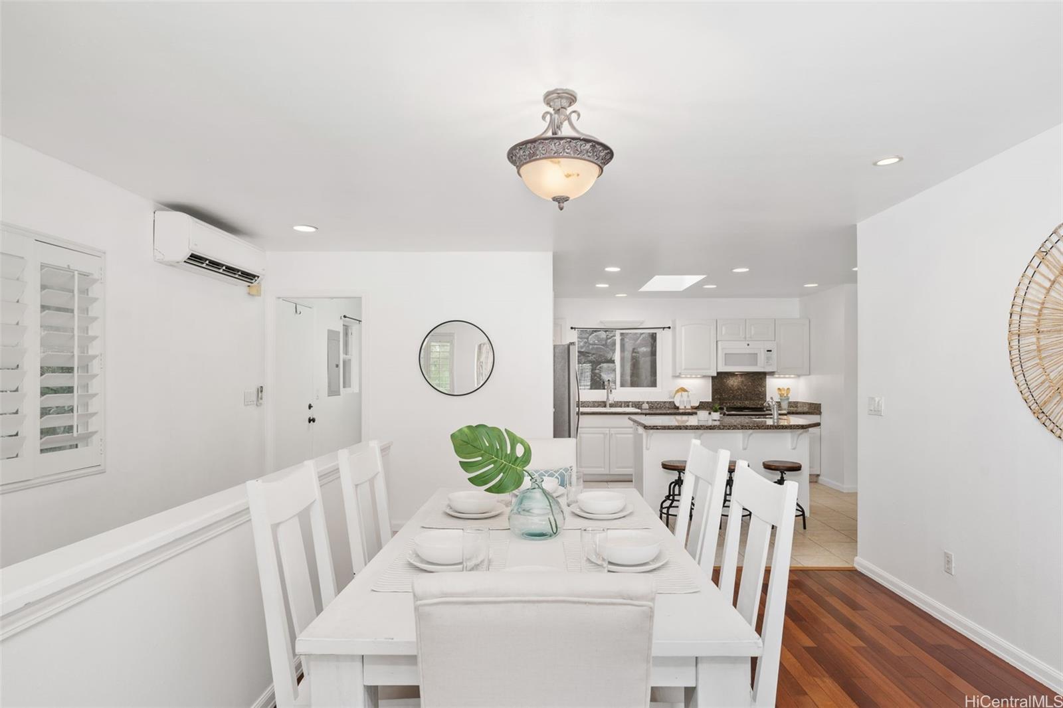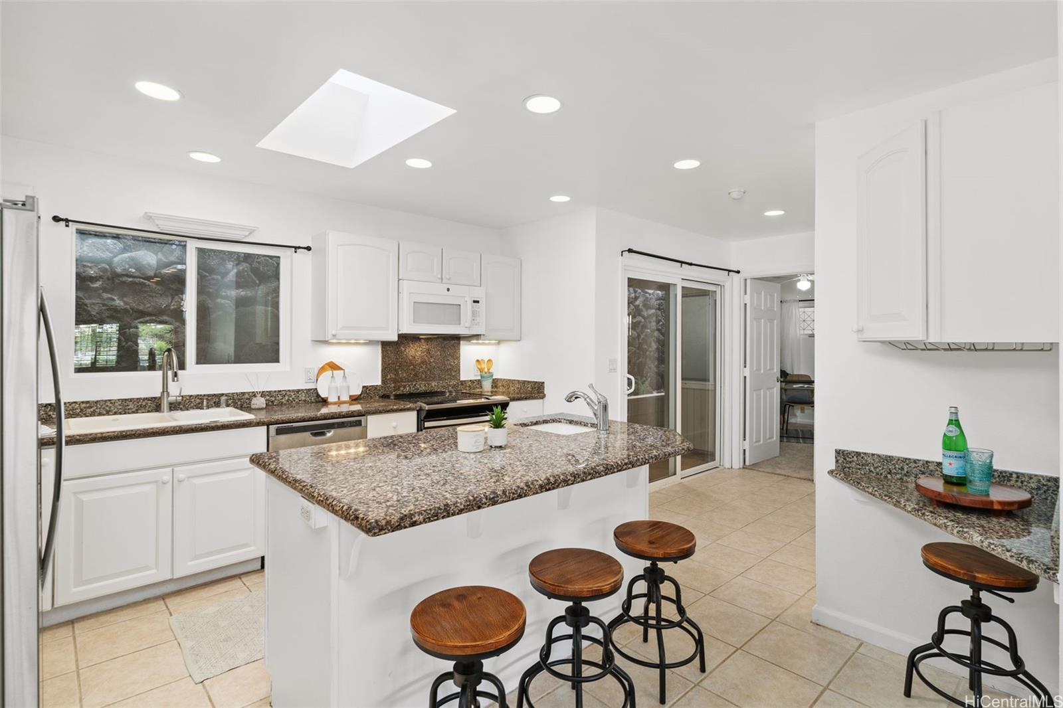2011 Puowaina Drive
Honolulu, HI 96813
$1,290,000
Property Type
Single Family
Beds
4
Baths
2
1
Parking
4
Balcony
No
Basic Info
- MLS Number: 202323609
- HOA Fees:
- Maintenance Fees:
- Neighbourhood: PUNCHBOWL AREA
- TMK: 1-2-2-6-33
- Annual Tax Amount: $5100.00/year
Property description
1968
7790.00
Enjoy convenience and tranquility in your new 4-bdrm 2.5-bath perimeter home located on the quiet side of Punchbowl. This home was built in 1997 and has been well maintained and upgraded over the years. The 625 SF 2-car garage and storage space are on the ground level along with a 2-car driveway and additional read more street parking. There are 2 large bedrooms with valley views and a full bath on the second level. The third level features the living room with warm engineered hardwood flooring and cool plantation shutters, kitchen with granite counters and newer appliances, spacious primary suite with vaulted ceilings, and the fourth bedroom that can also be used as an office or den. The third level also includes a very private lanai off the kitchen and a 125 SF covered lanai off the living room with great indoor/outdoor living space and views of Nuuanu Valley, mountains, and city lights. All the way up top, there are 28 owned PV panels on net metering as well as solar water panels. Convenient access to bus stops and freeways with just a short drive to Honolulu central business district, schools, hospitals, shopping, dining, and entertainment.
Construction Materials: Concrete,Double Wall,Slab
Flooring: Ceramic Tile,Hardwood,W/W Carpet
Inclusion
- AC Split
- Auto Garage Door Opener
- Blinds
- Cable TV
- Ceiling Fan
- Dishwasher
- Disposal
- Dryer
- Microwave Hood
- Photovoltaic - Owned
- Range/Oven
- Refrigerator
- Smoke Detector
- Solar Heater
- Washer
Honolulu, HI 96813
Mortgage Calculator
$2996 per month
| Architectural Style: | Detach Single Family |
| Flood Zone: | Zone X |
| Land Tenure: | FS - Fee Simple |
| Major Area: | Metro |
| Market Status: | Active |
| Unit Features: | N/A |
| Unit View: | Cemetery,City,Mountain,Other |
| Amenities: | Patio/Deck,Storage,Wall/Fence |
| Association Community Name: | N/A |
| Easements: | None |
| Internet Automated Valuation: | 1 |
| Latitude: | 21.3156574 |
| Longitude: | -157.8444745 |
| Listing Service: | Full Service |
| Lot Features: | Rim Lot,Wooded |
| Lot Size Area: | 7790.00 |
| MLS Area Major: | Metro |
| Parking Features: | 3 Car+,Driveway,Garage,Street |
| Permit Address Internet: | 1 |
| Pool Features: | None |
| Property Condition: | Excellent |
| Property Sub Type: | Single Family |
| SQFT Garage Carport: | 625 |
| SQFT Roofed Living: | 1802 |
| Stories Type: | Three+ |
| Topography: | Steep Slope,Up Slope |
| Utilities: | Cable,Connected,Overhead Electricity,Public Water,Sewer Connection Reqd,Sewer Fee,Telephone |
| View: | Cemetery,City,Mountain,Other |
| YearBuilt: | 1997 |
Contact An Agent
1008152
