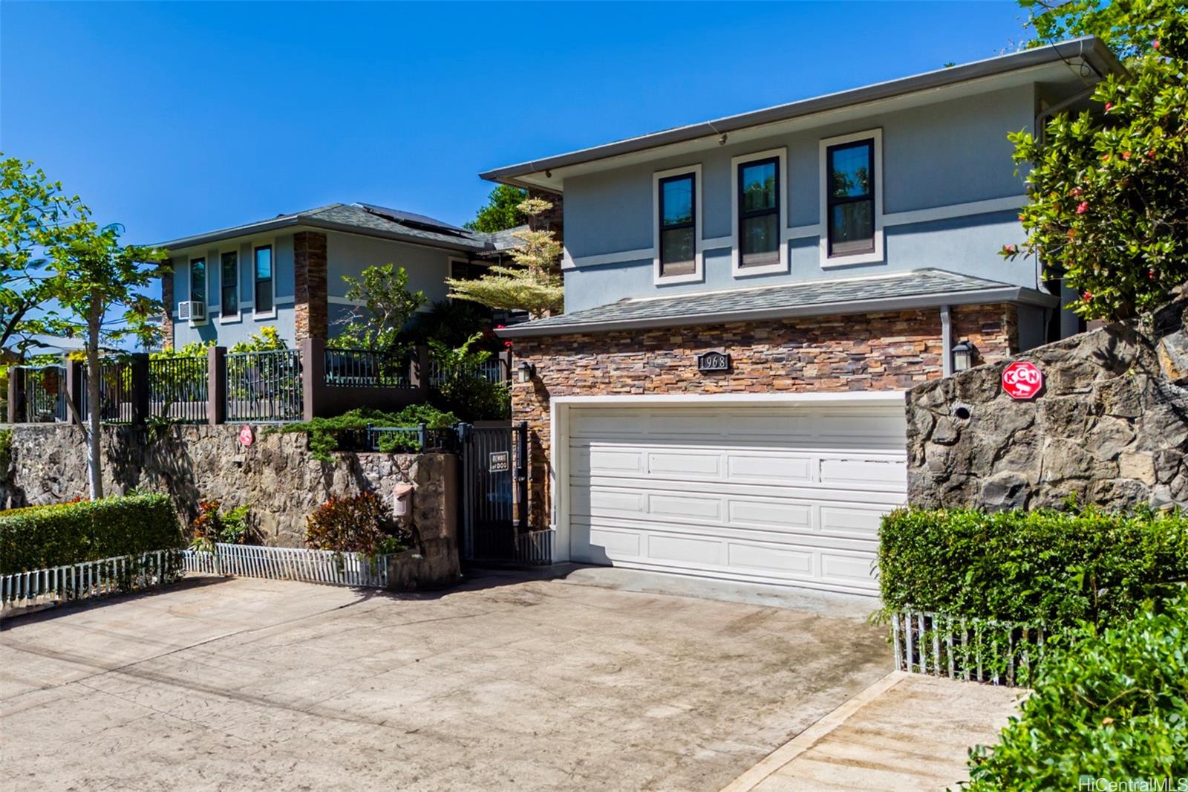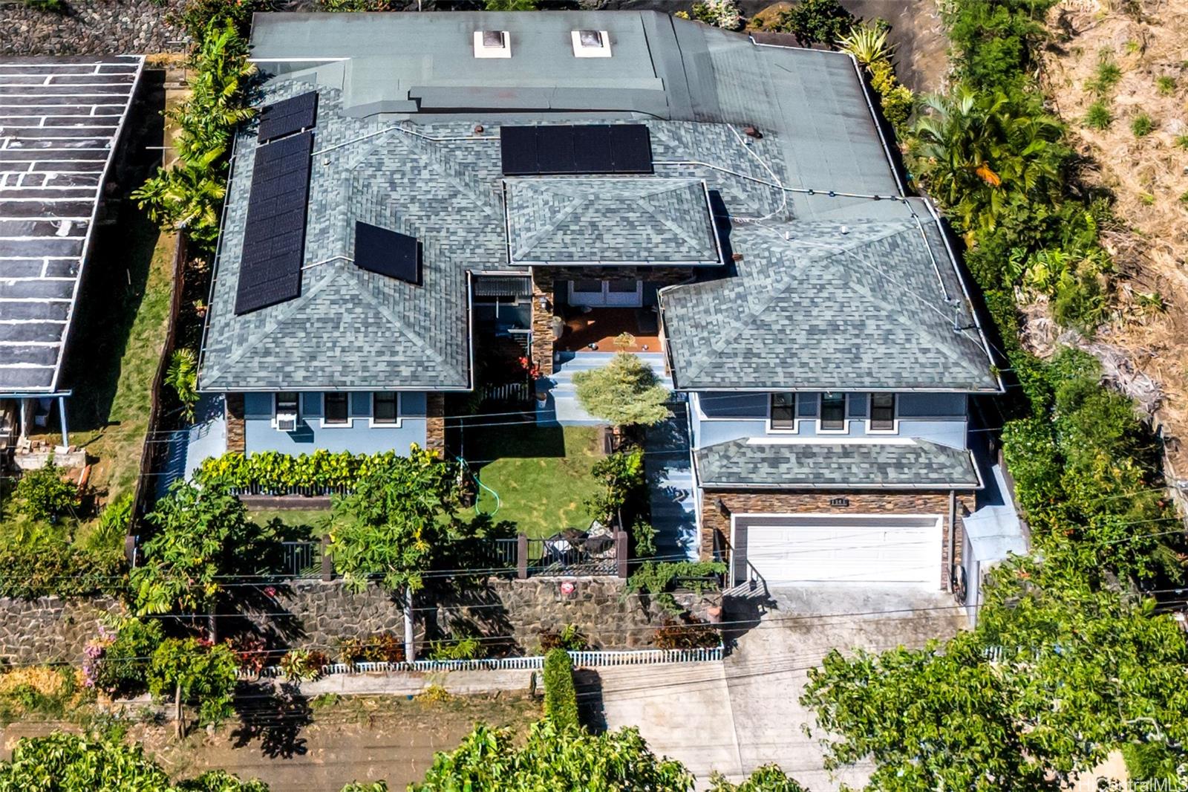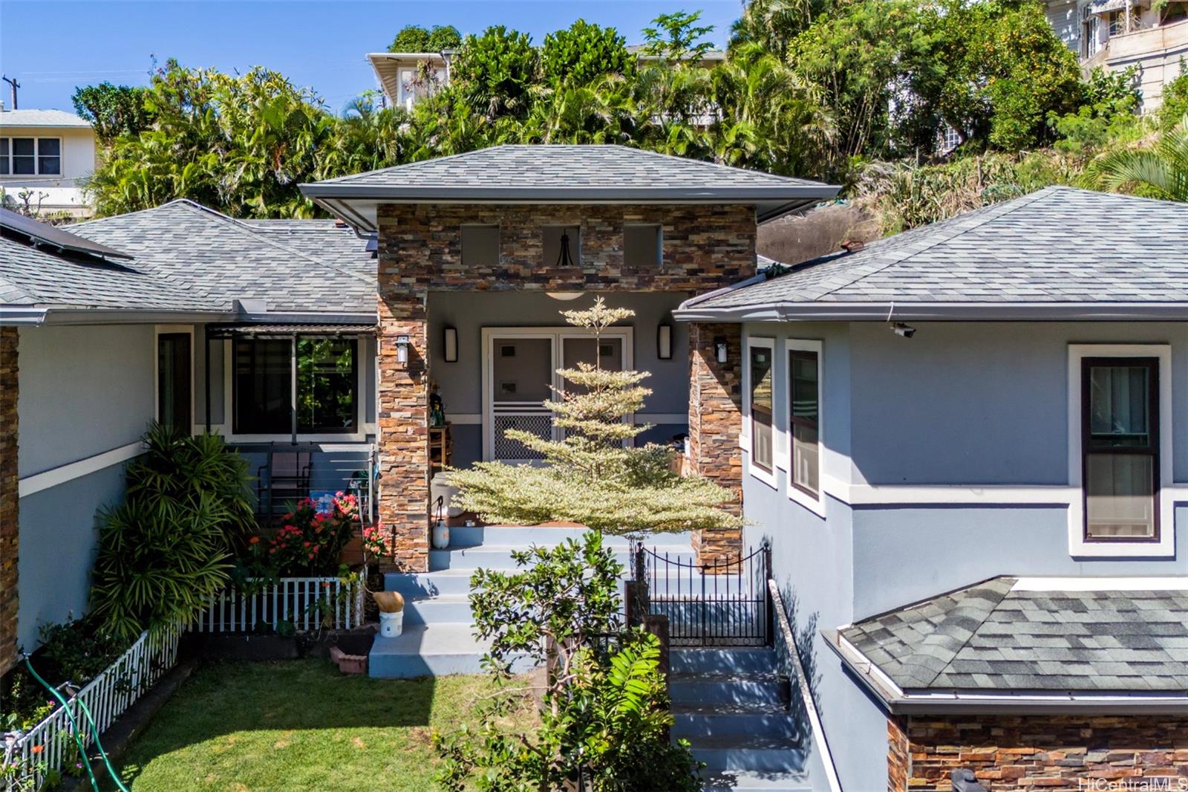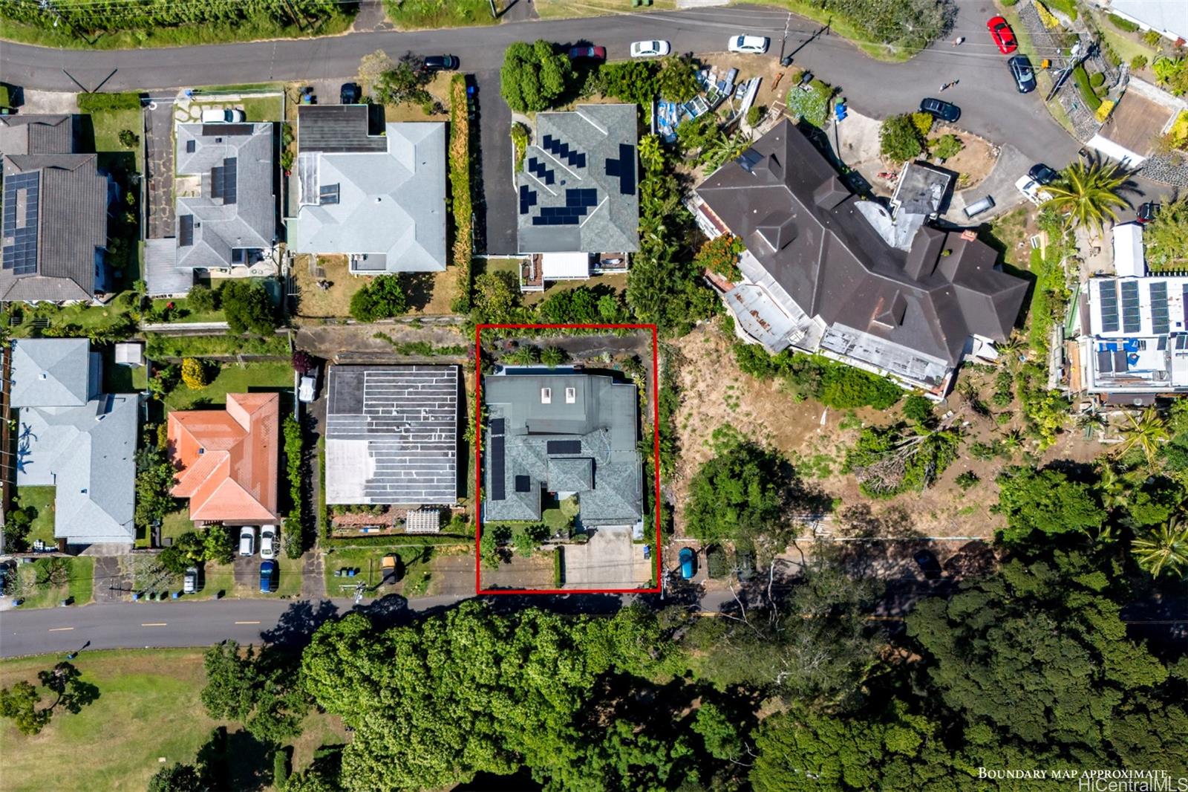1968 Makiki Hts Drive
Honolulu, HI 96822
$2,850,000
Property Type
Single Family
Beds
4
Baths
3
Parking
5
Balcony
Yes
Basic Info
- MLS Number: 202401410
- HOA Fees:
- Maintenance Fees:
- Neighbourhood: MAKIKI HEIGHTS
- TMK: 1-2-4-26-37
- Annual Tax Amount: $6519.96/year
Property description
2875
7125.00
Tucked away in lower Makiki Heights, welcome home to 1968 Makiki Heights Drive. This beautifully-kept 4 bedroom, 3.5 bath, 2,147 sq.ft. home built in 2011 was updated in 2019; features include wonderful curb appeal, an elevated & fenced front and back grassy yard space, modern design touches, & parking for 5 cars. Situated minutes read more from Downtown & urban Honolulu, convenient to the business district, Ala Moana, shops, restaurants, parks, beaches & more.
Construction Materials: Brick,Double Wall,Masonry/Stucco,Wood Frame
Flooring: Hardwood
Inclusion
- AC Split
- Auto Garage Door Opener
- Cable TV
- Ceiling Fan
- Dishwasher
- Disposal
- Drapes
- Dryer
- Lawn Sprinkler
- Microwave Hood
- Microwave
- Range/Oven
- Refrigerator
- Security System
- Smoke Detector
- Washer
Honolulu, HI 96822
Mortgage Calculator
$6618 per month
| Architectural Style: | Detach Single Family |
| Flood Zone: | Zone X |
| Land Tenure: | FS - Fee Simple |
| Major Area: | Metro |
| Market Status: | Active |
| Unit Features: | N/A |
| Unit View: | Garden,Mountain |
| Amenities: | Full Bath on 1st Floor,Landscaped,Patio/Deck,Storage,Wall/Fence |
| Association Community Name: | N/A |
| Easements: | None |
| Internet Automated Valuation: | 1 |
| Latitude: | 21.3094063 |
| Longitude: | -157.8312298 |
| Listing Service: | Full Service |
| Lot Features: | Clear |
| Lot Size Area: | 7125.00 |
| MLS Area Major: | Metro |
| Parking Features: | 3 Car+,Driveway,Garage |
| Permit Address Internet: | 1 |
| Pool Features: | None |
| Property Condition: | Excellent |
| Property Sub Type: | Single Family |
| SQFT Garage Carport: | 441 |
| SQFT Roofed Living: | 2147 |
| Stories Type: | Two |
| Topography: | Level,Terraced |
| Utilities: | Cable,Connected,Overhead Electricity,Public Water,Sewer Fee,Telephone,Water |
| View: | Garden,Mountain |
| YearBuilt: | 2011 |
Contact An Agent
1077821









