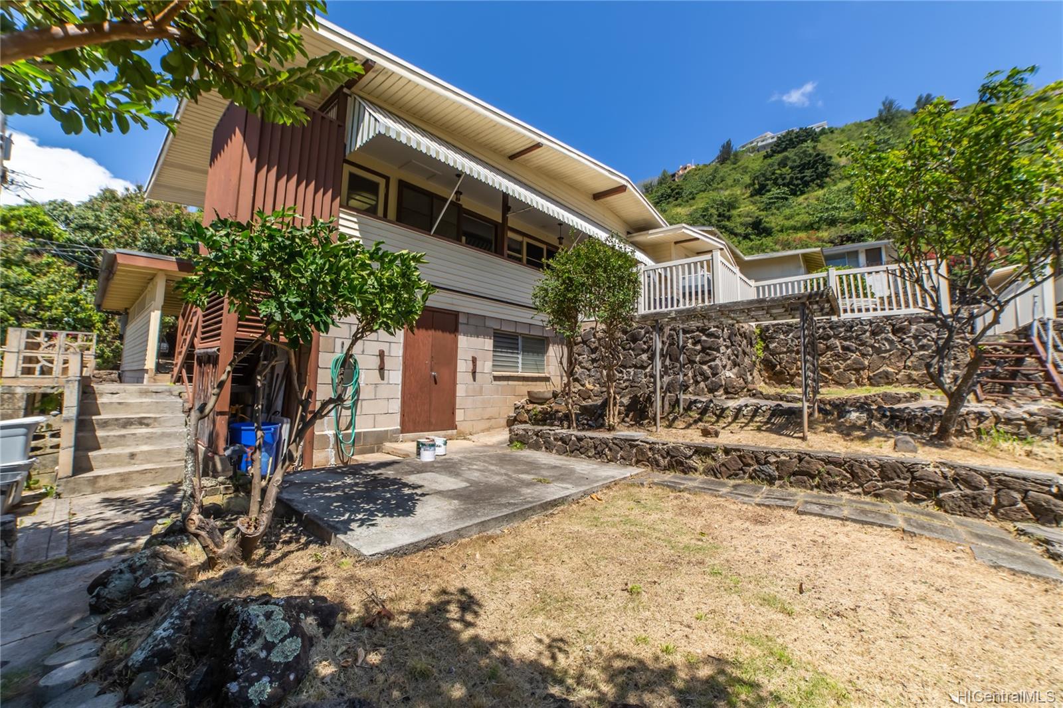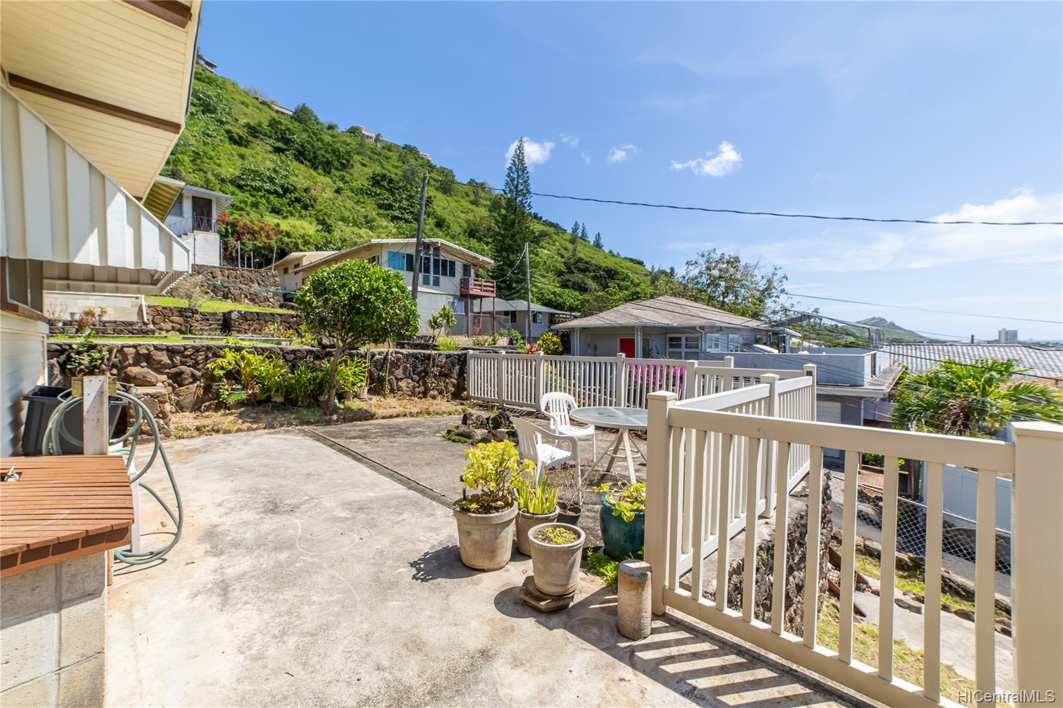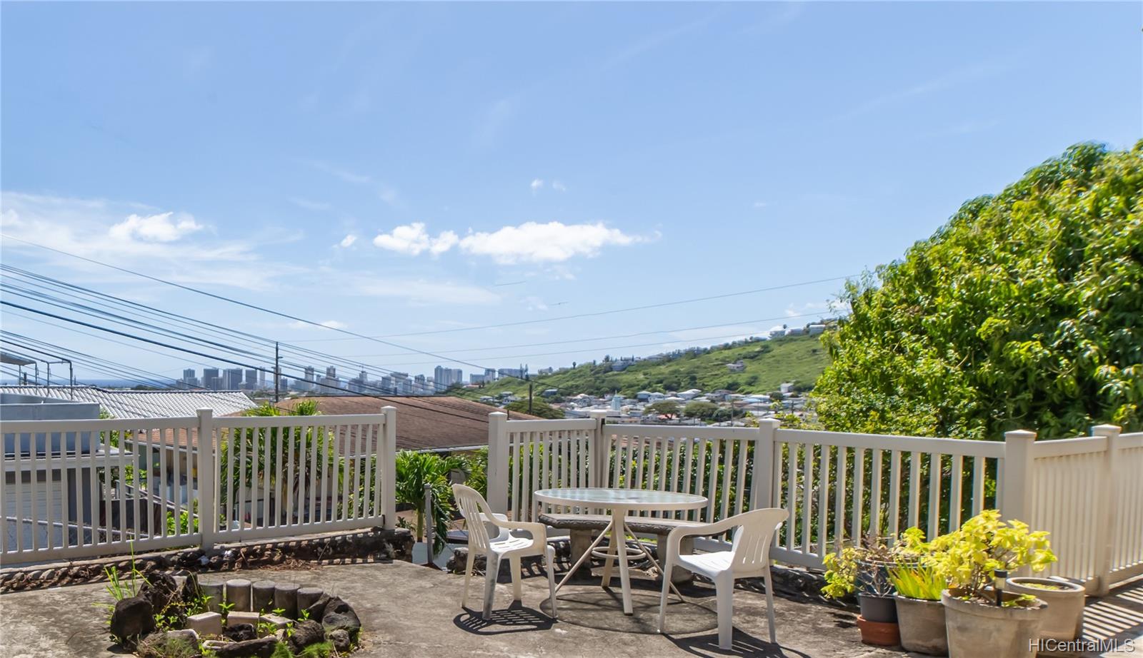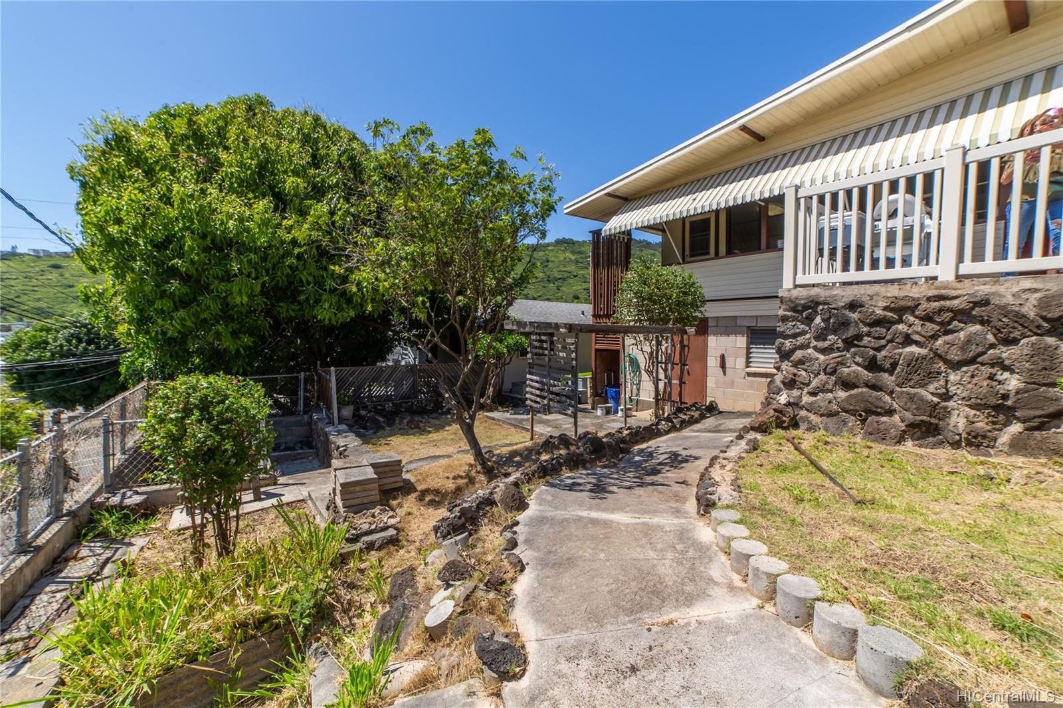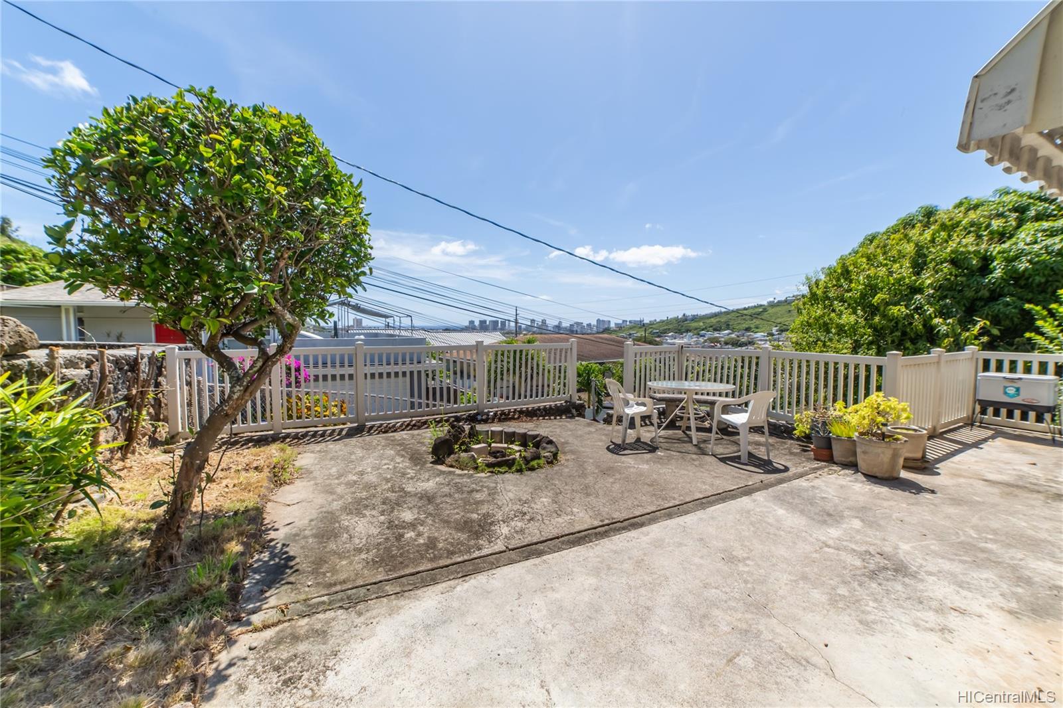1835 10th Avenue #A
Honolulu, HI 96816
$900,000
Property Type
Single Family
Beds
3
Baths
1
1
Parking
4
Balcony
Yes
Basic Info
- MLS Number: 202107855
- HOA Fees:
- Maintenance Fees:
- Neighbourhood: PALOLO
- TMK: 1-3-3-35-19
- Annual Tax Amount: $2844.00/year
Property description
1492
5082.00
This Unique Urban Home provides UNOBSTRUCTED distant OCEAN/CITY VIEWS with cool breeze, a large open patio, terraced deck & a manicured yard embraced by small tropical trees.This Island Style home offers 3bed/1.5ba with Oak Hardwood Floors and upgraded kitchen to include Ceramic Tile Flooring, Granite Tile Countertops, Stainless-Steel Appliances and Built-In-Nook. Electrical Upgrade and read more New Roof installed in 2003. The home comes with a Spacious Storage, an upgraded bathroom and a covered laundry area includes an exterior 1/2ba with a new toilet and a basin. The home is well maintained and all improvements are above average quality finishes. Located in the comfort and a quiet of a Private Lane, this home sits near local restaurants, drugstores, markets & freeway. Sold "AS IS"
Construction Materials: Above Ground,Concrete,Other
Flooring: Ceramic Tile,Hardwood
Inclusion
- Blinds
- Disposal
- Dryer
- Range/Oven
- Refrigerator
- Smoke Detector
- Washer
Honolulu, HI 96816
Mortgage Calculator
$2090 per month
| Architectural Style: | Detach Single Family |
| Flood Zone: | Zone X |
| Land Tenure: | FS - Fee Simple |
| Major Area: | DiamondHd |
| Market Status: | Sold |
| Unit Features: | N/A |
| Unit View: | City,Garden,Mountain,Ocean,Sunset |
| Amenities: | Bedroom on 1st Floor,Entry,Full Bath on 1st Floor,Landscaped,Patio/Deck,Storage,Wall/Fence,Workshop |
| Association Community Name: | N/A |
| Easements: | None |
| Internet Automated Valuation: | N/A |
| Latitude: | 21.2935022 |
| Longitude: | -157.7950135 |
| Listing Service: | Full Service |
| Lot Features: | Clear |
| Lot Size Area: | 5082.00 |
| MLS Area Major: | DiamondHd |
| Parking Features: | 3 Car+,Carport,Garage,Street |
| Permit Address Internet: | 1 |
| Pool Features: | None |
| Property Condition: | Above Average |
| Property Sub Type: | Single Family |
| SQFT Garage Carport: | 456 |
| SQFT Roofed Living: | 924 |
| Stories Type: | Basement,One |
| Topography: | Gentle Slope,Level |
| Utilities: | Cable,Overhead Electricity,Public Water,Sewer Fee,Water |
| View: | City,Garden,Mountain,Ocean,Sunset |
| YearBuilt: | 1959 |
Contact An Agent
587390
