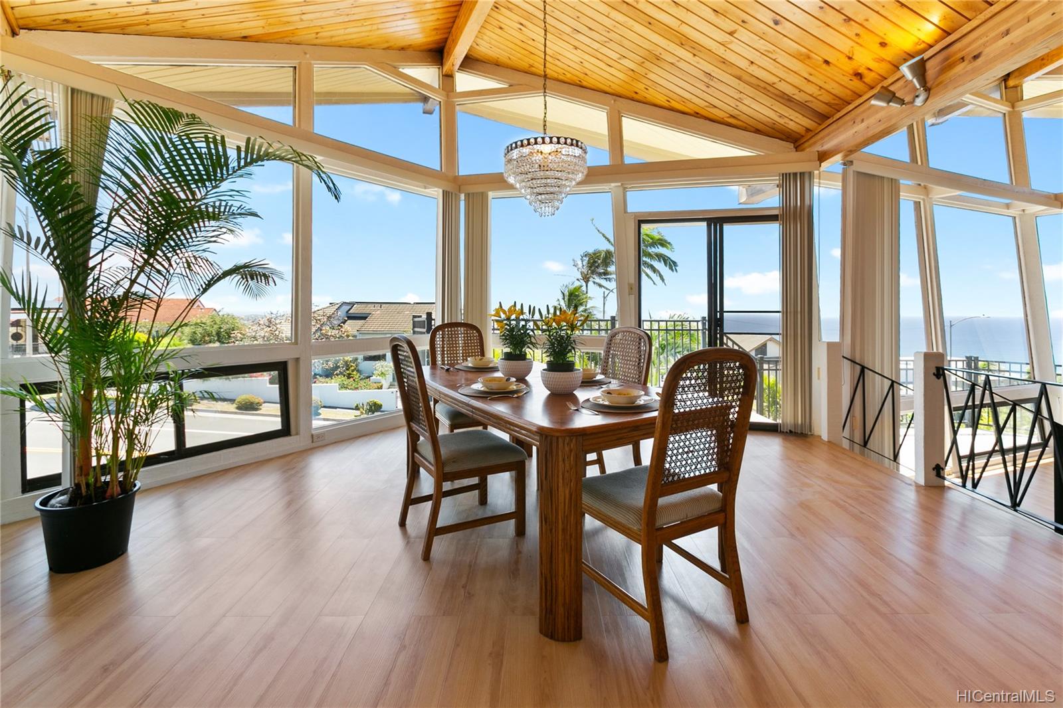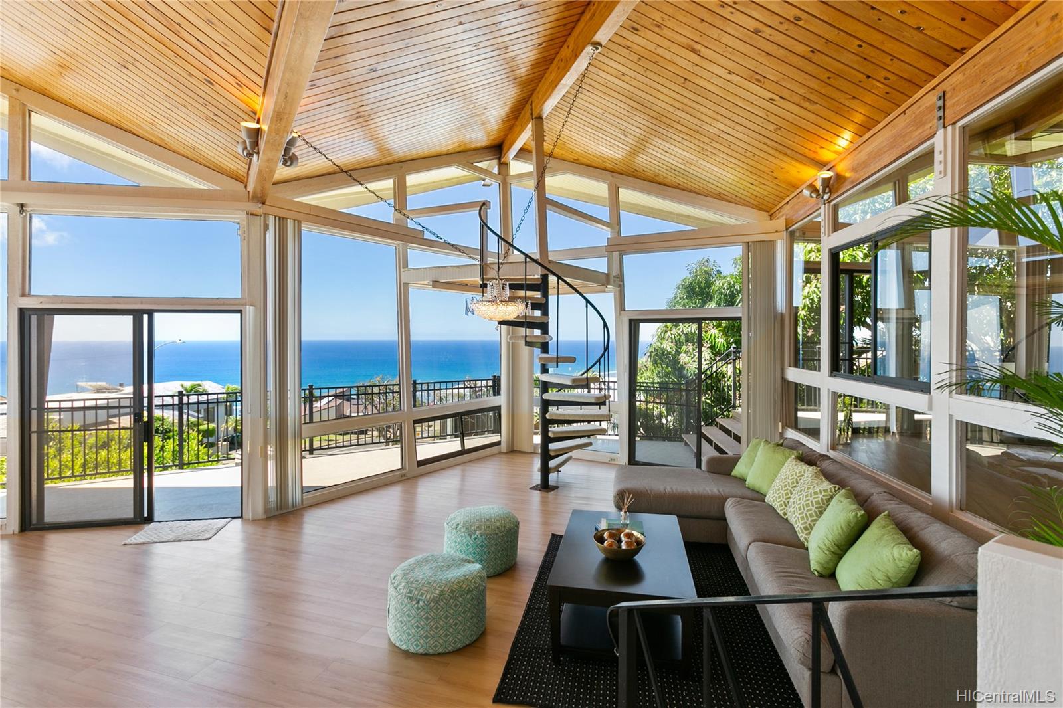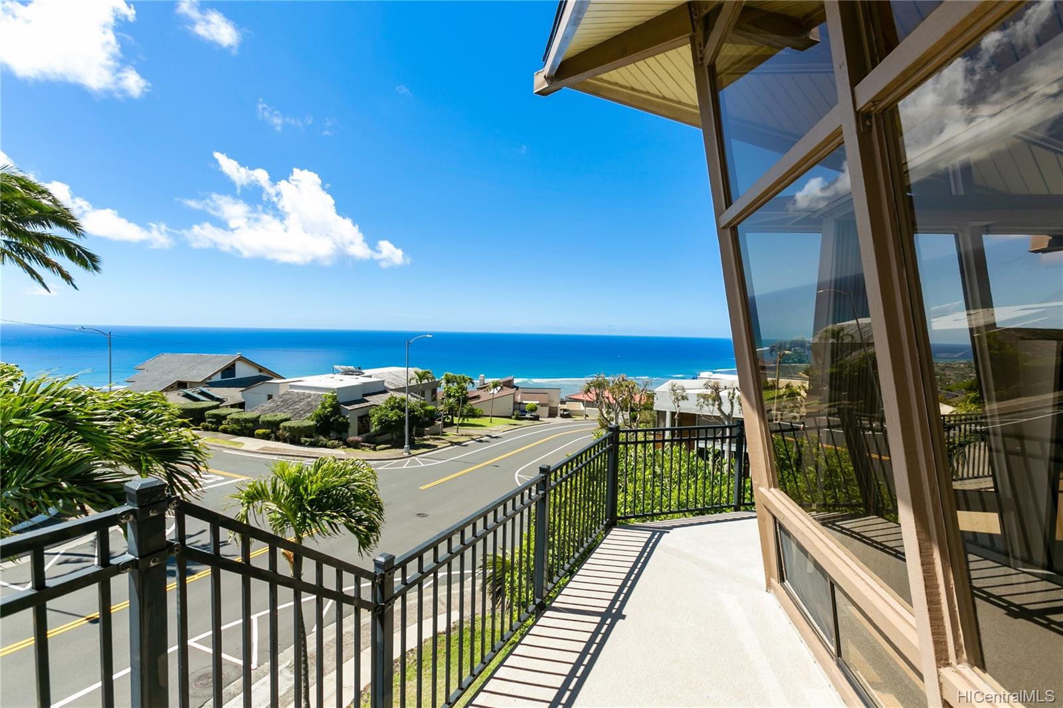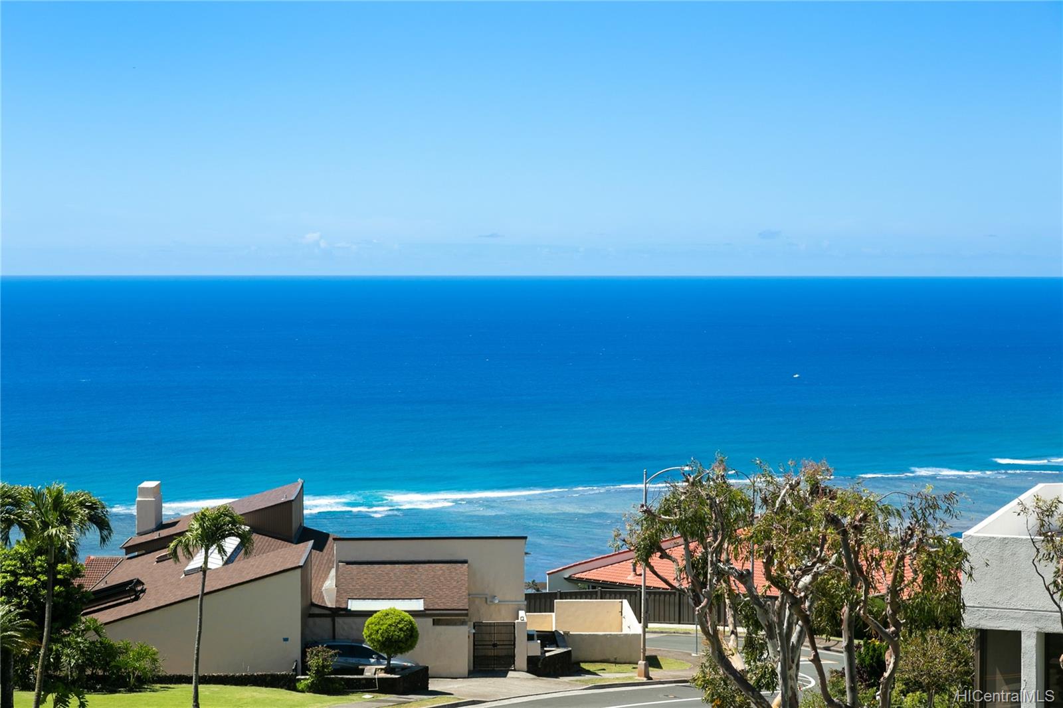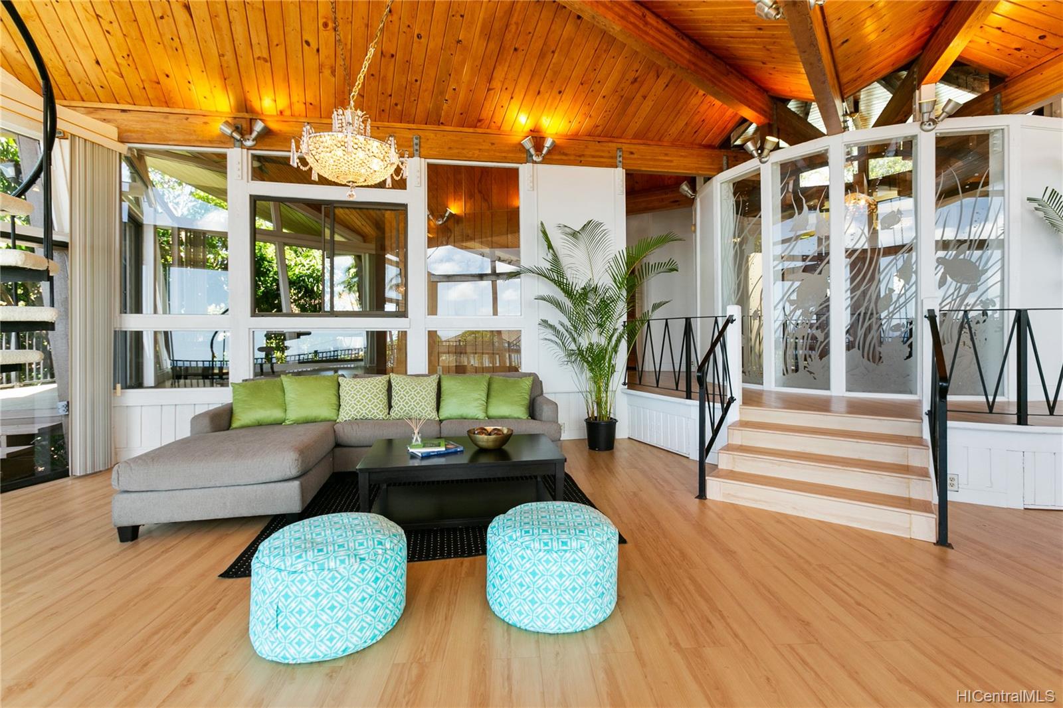1826 Laukahi Street
Honolulu, HI 96821
$1,850,000
Property Type
Single Family
Beds
4
Baths
3
1
Parking
2
Balcony
Yes
Basic Info
- MLS Number: 202109300
- HOA Fees:
- Maintenance Fees:
- Neighbourhood: WAIALAE IKI
- TMK: 1-3-5-70-27
- Annual Tax Amount: $5208.00/year
Property description
4070
9661.00
VIEW! VIEW! VIEW! of the Ocean and Koko Head from this Mid-Century (Modern) designed home with interesting architectural details, floor to ceiling glass windows open out to wrap around lanai to enjoy spectacular views! Well-laid out home with master Bedroom and study on the main level as living room, dining room, kitchen, pool...plus read more an elevator. Downstairs are 3 bedroom, 2 baths that lead up to the pool area with a separate entrance. A great home for the active family.
Construction Materials: Double Wall,Other,Wood Frame
Flooring: Ceramic Tile,Marble/Granite,Vinyl,W/W Carpet
Inclusion
- AC Window Unit
- Auto Garage Door Opener
- Blinds
- Book Shelves
- Cable TV
- Ceiling Fan
- Chandelier
- Convection Oven
- Dishwasher
- Disposal
- Dryer
- Fireplace
- Lawn Sprinkler
- Range Hood
- Range/Oven
- Refrigerator
- Smoke Detector
- Solar Heater
- Washer
Honolulu, HI 96821
Mortgage Calculator
$4296 per month
| Architectural Style: | Detach Single Family |
| Flood Zone: | Zone X |
| Land Tenure: | FS - Fee Simple |
| Major Area: | DiamondHd |
| Market Status: | Sold |
| Unit Features: | N/A |
| Unit View: | Coastline,Diamond Head,Ocean,Sunset |
| Amenities: | Bedroom on 1st Floor,Entry,Full Bath on 1st Floor,Landscaped,Patio/Deck,Sauna,Storage,Wall/Fence,Workshop |
| Association Community Name: | N/A |
| Easements: | Electric,View |
| Internet Automated Valuation: | N/A |
| Latitude: | 21.2854767 |
| Longitude: | -157.7633913 |
| Listing Service: | Full Service |
| Lot Features: | Clear |
| Lot Size Area: | 9661.00 |
| MLS Area Major: | DiamondHd |
| Parking Features: | 2 Car,Driveway,Garage,Street |
| Permit Address Internet: | 1 |
| Pool Features: | In Ground,Tile |
| Property Condition: | Above Average |
| Property Sub Type: | Single Family |
| SQFT Garage Carport: | 509 |
| SQFT Roofed Living: | 3576 |
| Stories Type: | Two |
| Topography: | Gentle Slope,Up Slope |
| Utilities: | Cable,Connected,Public Water,Telephone,Underground Electricity,Water |
| View: | Coastline,Diamond Head,Ocean,Sunset |
| YearBuilt: | 1978 |
Contact An Agent
588758
