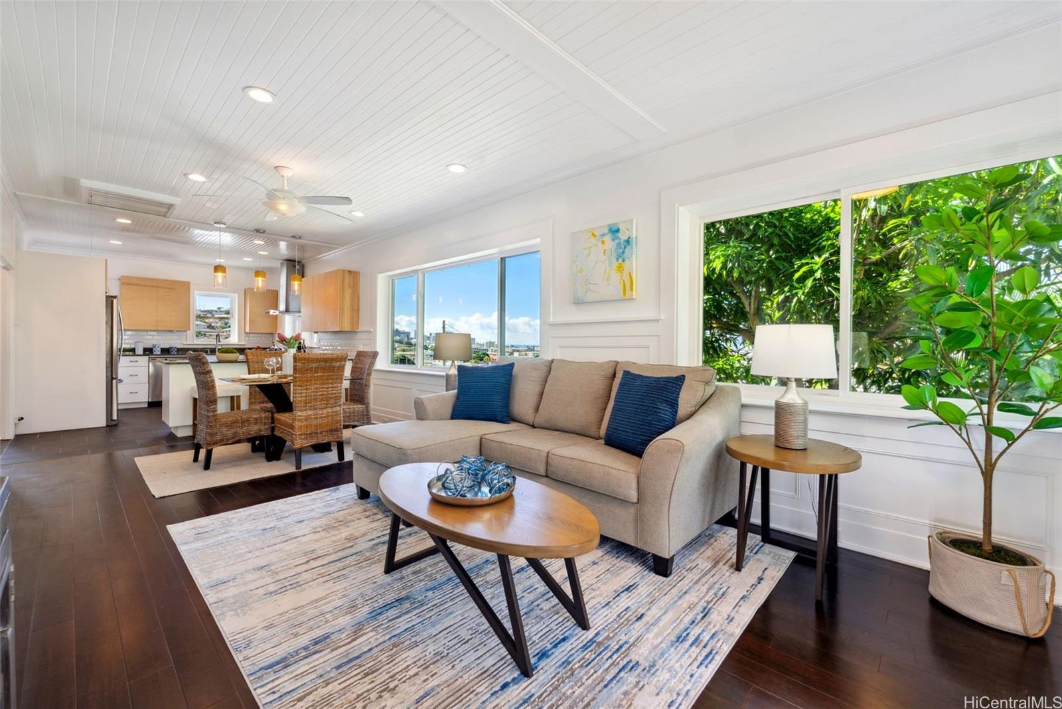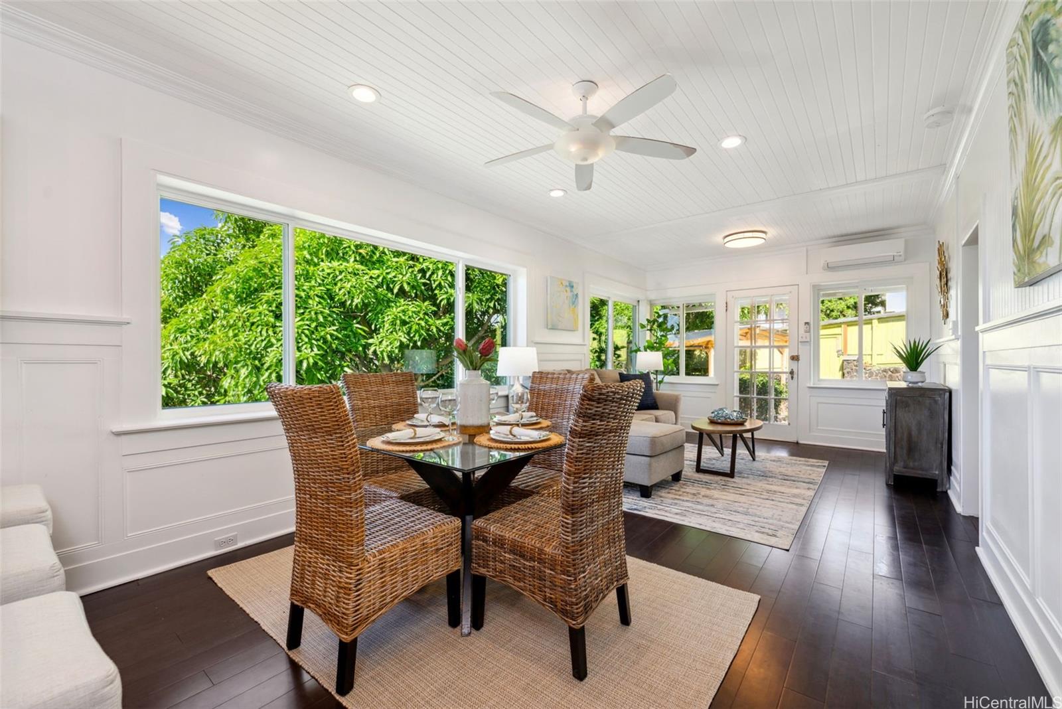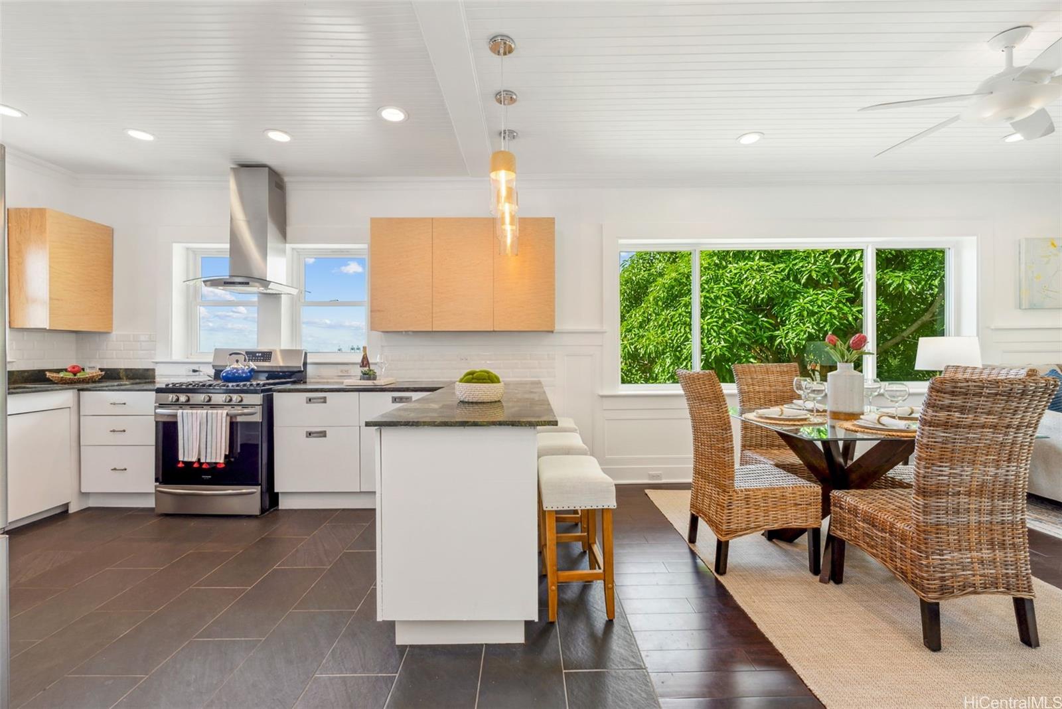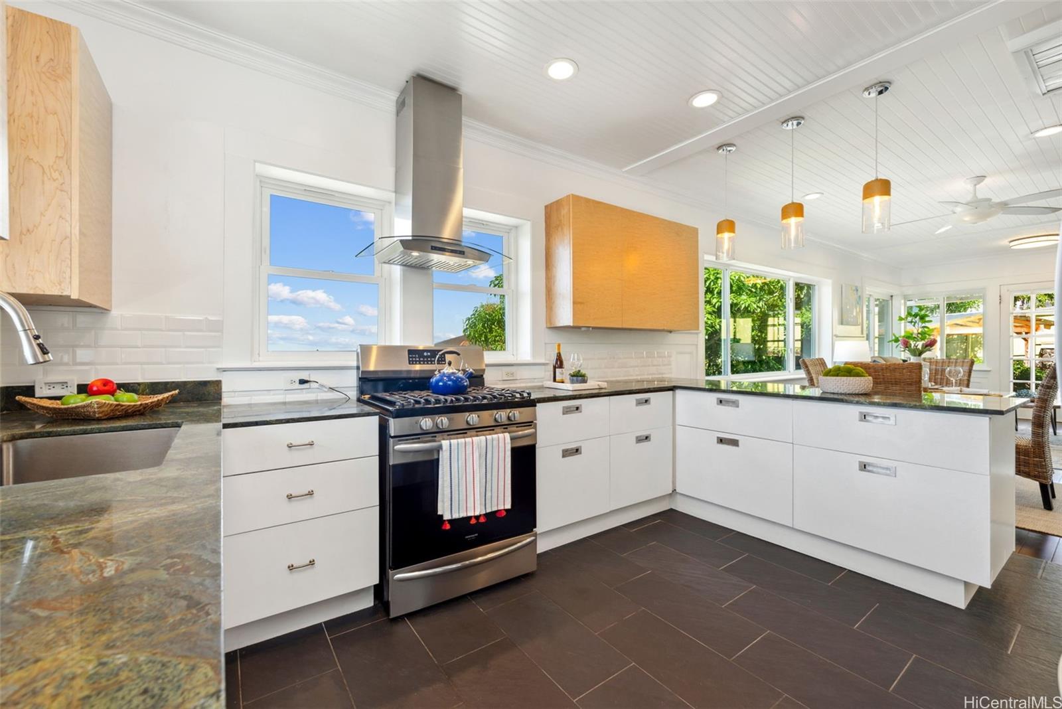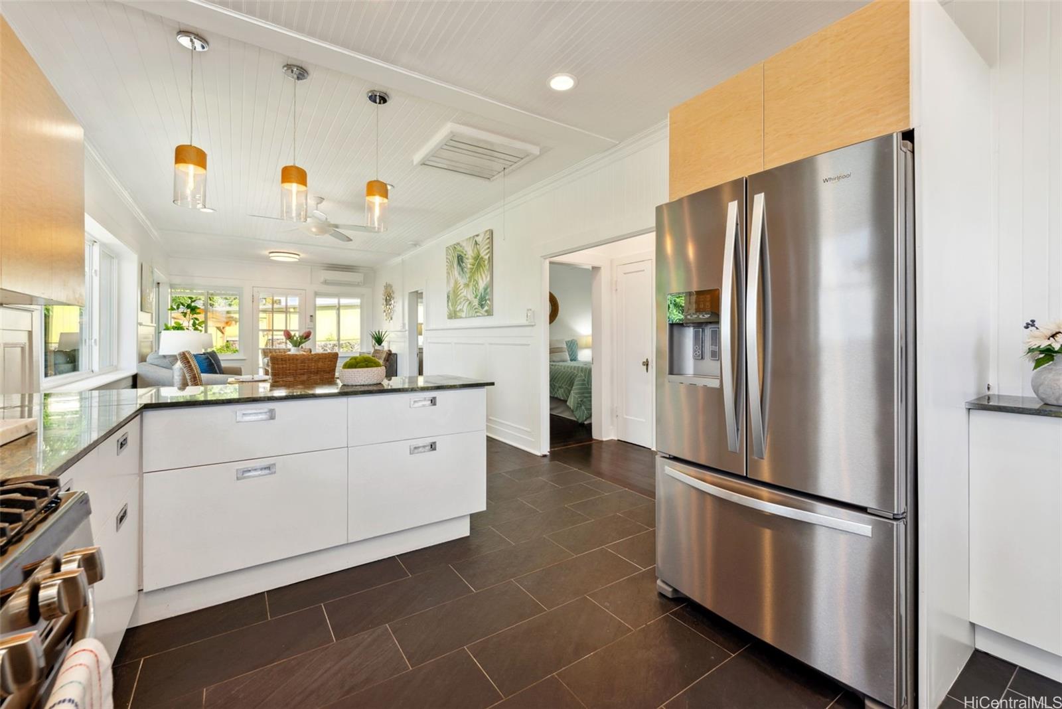1821 Waihee Street
Honolulu, HI 96817
$959,000
Property Type
Single Family
Beds
3
Baths
1
1
Parking
2
Balcony
No
Basic Info
- MLS Number: 202401124
- HOA Fees:
- Maintenance Fees:
- Neighbourhood: KAMEHAMEHA HEIGHTS
- TMK: 1-1-6-16-48
- Annual Tax Amount: $3051.00/year
Property description
1176
6153.00
NEW LISTING! Gorgeous 3-bed, 1.5-bath home with sweeping views of the harbor, city, mountains. Perched above Honolulu on a private driveway, this residence blends modern upgrades while retaining its classic 1930s kamaaina charm. New 11-panel PV system with Tesla battery installed in 2023 for $38,000. The heart of this mostly single-level home is its read more open-concept layout with beautiful dark bamboo flooring, split AC, freshly painted interior, elegant moldings and newer windows that frame the stunning vistas. Classic design elements include high ceilings and a rare ofuro soaking tub next to a relaxing rainfall shower. Updated kitchen includes stainless appliances, custom cabinetry, granite countertops. Roof upgraded in 2015. Enjoy the lush outdoor sanctuary with a fully-fenced yard with a gazebo - perfect for entertaining or unwinding with a book or glass of wine. Several fruit trees including avocado, yuzu, orange, lime, starfruit and a garden planter box. 2-car garage plus a large unfinished basement that can be used as workshop or storage. Centrally located near downtown, supermarkets, freeways, restaurants and Kamehameha Schools. One of the best values in town at under $1 million!
Construction Materials: Double Wall,Single Wall,Wood Frame
Flooring: Ceramic Tile,Hardwood
Inclusion
- AC Split
- Attic Fan
- Ceiling Fan
- Dishwasher
- Disposal
- Dryer
- Photovoltaic - Owned
- Range Hood
- Range/Oven
- Refrigerator
- Smoke Detector
- Washer
- Water Heater
Honolulu, HI 96817
Mortgage Calculator
$2227 per month
| Architectural Style: | CPR,Detach Single Family |
| Flood Zone: | Zone X |
| Land Tenure: | FS - Fee Simple |
| Major Area: | Metro |
| Market Status: | Sold |
| Unit Features: | N/A |
| Unit View: | City,Coastline,Ocean,Sunset |
| Amenities: | Patio/Deck,Storage,Wall/Fence,Workshop |
| Association Community Name: | N/A |
| Easements: | Driveway,Sewer |
| Internet Automated Valuation: | N/A |
| Latitude: | 21.3347808 |
| Longitude: | -157.8641658 |
| Listing Service: | Full Service |
| Lot Features: | Clear |
| Lot Size Area: | 6153.00 |
| MLS Area Major: | Metro |
| Parking Features: | 2 Car,Driveway,Garage |
| Permit Address Internet: | 1 |
| Pool Features: | None |
| Property Condition: | Above Average |
| Property Sub Type: | Single Family |
| SQFT Garage Carport: | 342 |
| SQFT Roofed Living: | 1011 |
| Stories Type: | Two |
| Topography: | Gentle Slope,Level |
| Utilities: | Connected,Gas,Internet,Overhead Electricity,Public Water,Sewer Fee,Water |
| View: | City,Coastline,Ocean,Sunset |
| YearBuilt: | 1938 |
Contact An Agent
1076531
