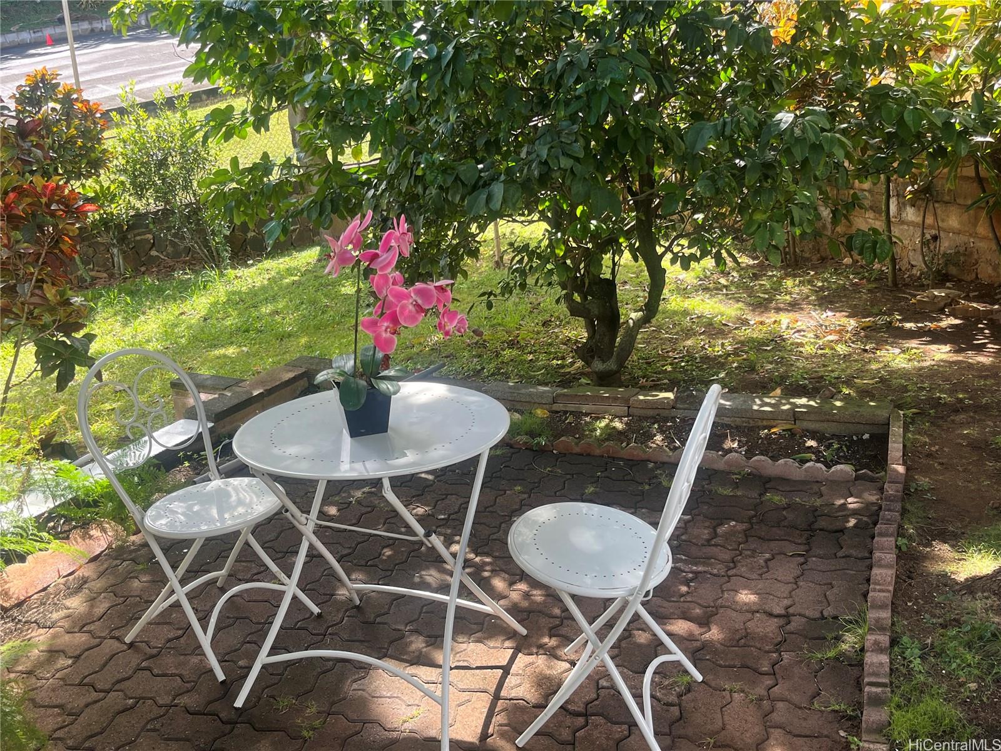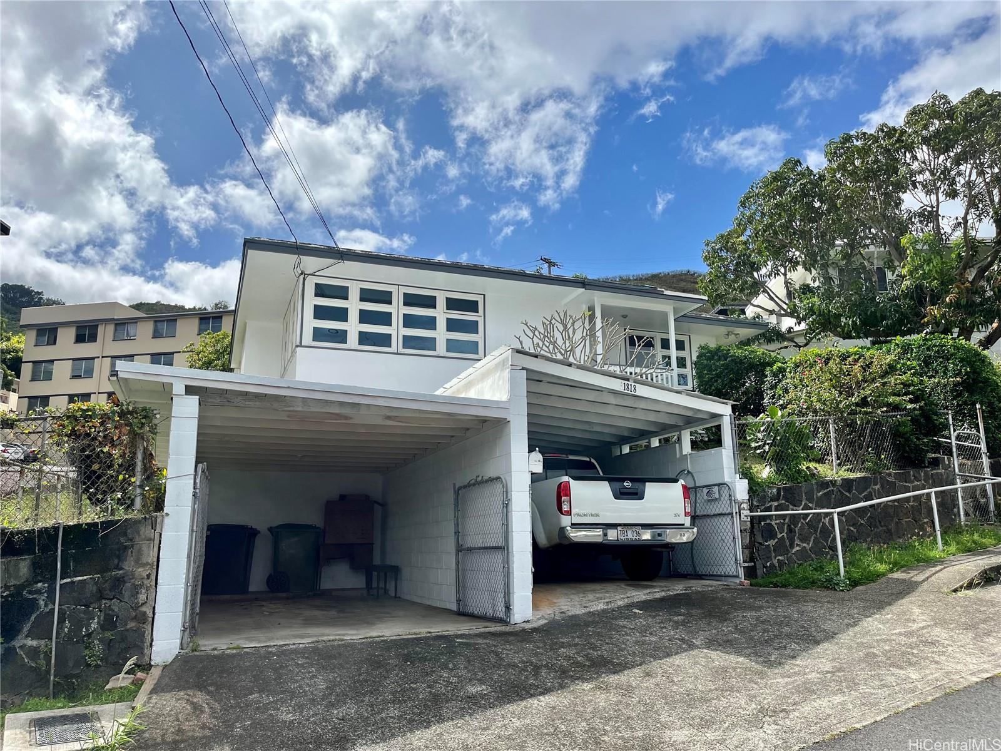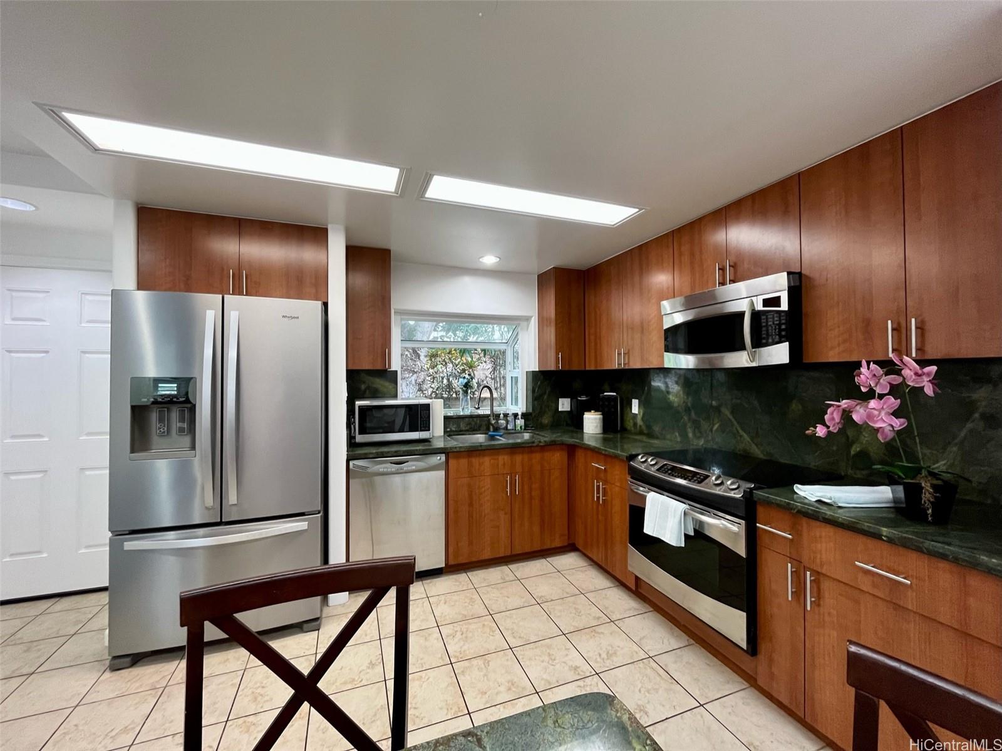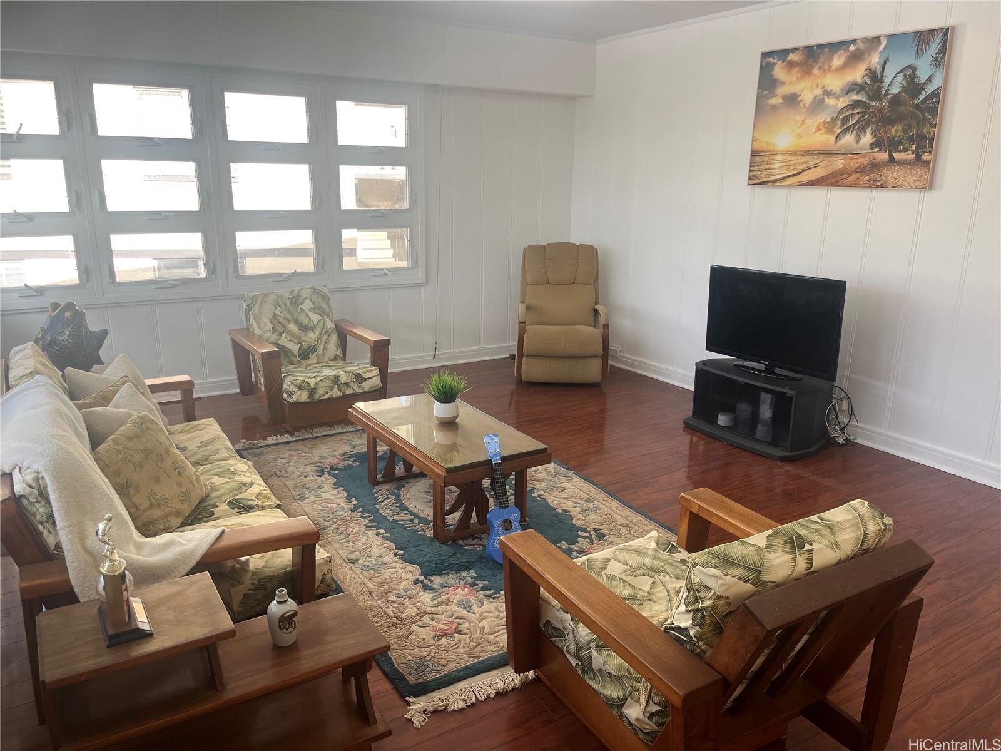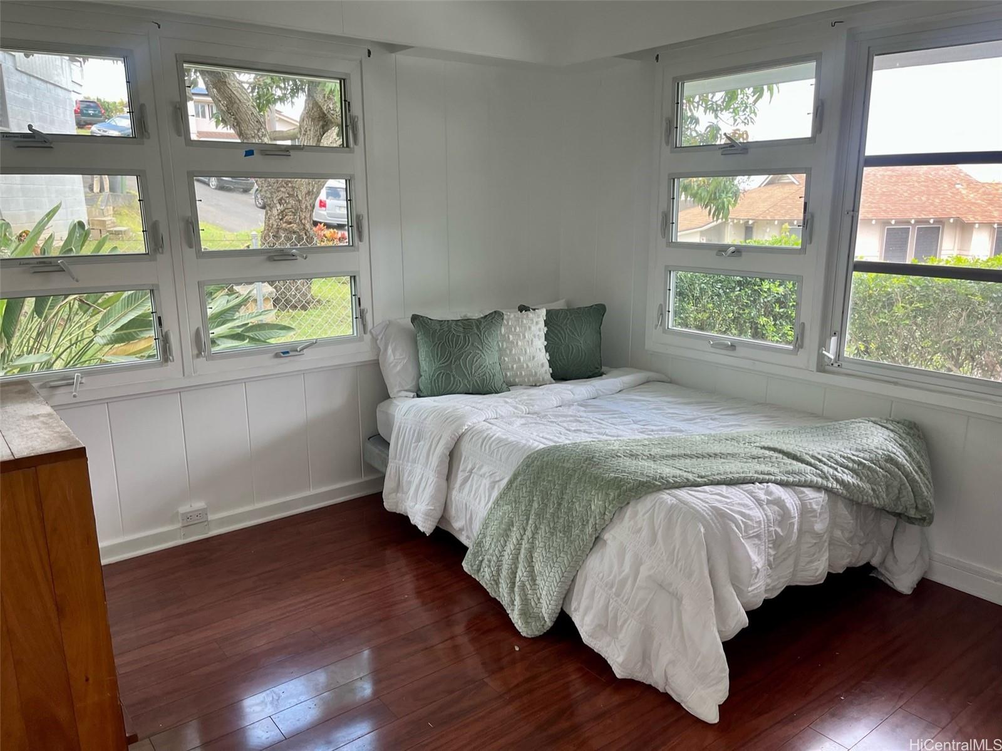This Property Is Active Under Contract
We have many properties for sale, please check the search
< Back to Search
1818 Whiting Street
Honolulu, HI 96813
$899,000
Property Type
Single Family
Beds
4
Baths
2
1
Parking
2
Balcony
No
Basic Info
- MLS Number: 202404857
- HOA Fees:
- Maintenance Fees:
- Neighbourhood: PUNCHBOWL AREA
- TMK: 1-2-2-13-73
- Annual Tax Amount: $2784.00/year
Property description
1316
4479.00
NEW LISTING! Welcome to this beautifully maintained 4 bedroom, 2.5 bath house located in the picturesque Punchbowl neighborhood. This move-in ready home features 3 bedrooms and 1.5 baths upstairs, and an additional 1 bedroom and 1 bath unit downstairs with separate entrance. Along with a two-car garage and ample street parking, this home offers read more the option for multi-family living! Enjoy an ample size private and fenced-in yard along with a mature and producing mango tree as you soak in the views of both the lush mountains and urban city core of the heart of Honolulu. Don't miss out on this opportunity! Priced to sell quickly! County/City records do not match actual structure. Buyer and buyer's agent to do all due diligence.
Construction Materials: Above Ground,Concrete,Hollow Tile,Wood Frame
Flooring: Hardwood
Inclusion
- Disposal
- Dryer
- Washer
Honolulu, HI 96813
Mortgage Calculator
$2088 per month
| Architectural Style: | Detach Single Family |
| Flood Zone: | Zone X |
| Land Tenure: | FS - Fee Simple |
| Major Area: | Metro |
| Market Status: | Active Under Contract |
| Unit Features: | N/A |
| Unit View: | City,Garden |
| Amenities: | None |
| Association Community Name: | N/A |
| Easements: | None |
| Internet Automated Valuation: | 1 |
| Latitude: | 21.3169924 |
| Longitude: | -157.8471283 |
| Listing Service: | Full Service |
| Lot Features: | Clear,Irregular |
| Lot Size Area: | 4479.00 |
| MLS Area Major: | Metro |
| Parking Features: | 2 Car |
| Permit Address Internet: | 1 |
| Pool Features: | None |
| Property Condition: | Above Average |
| Property Sub Type: | Single Family |
| SQFT Garage Carport: | 506 |
| SQFT Roofed Living: | 1316 |
| Stories Type: | Basement,One |
| Topography: | Down Slope |
| Utilities: | Cable,Internet,Overhead Electricity,Public Water,Sewer Fee,Water |
| View: | City,Garden |
| YearBuilt: | 1939 |
Contact An Agent
1086850
