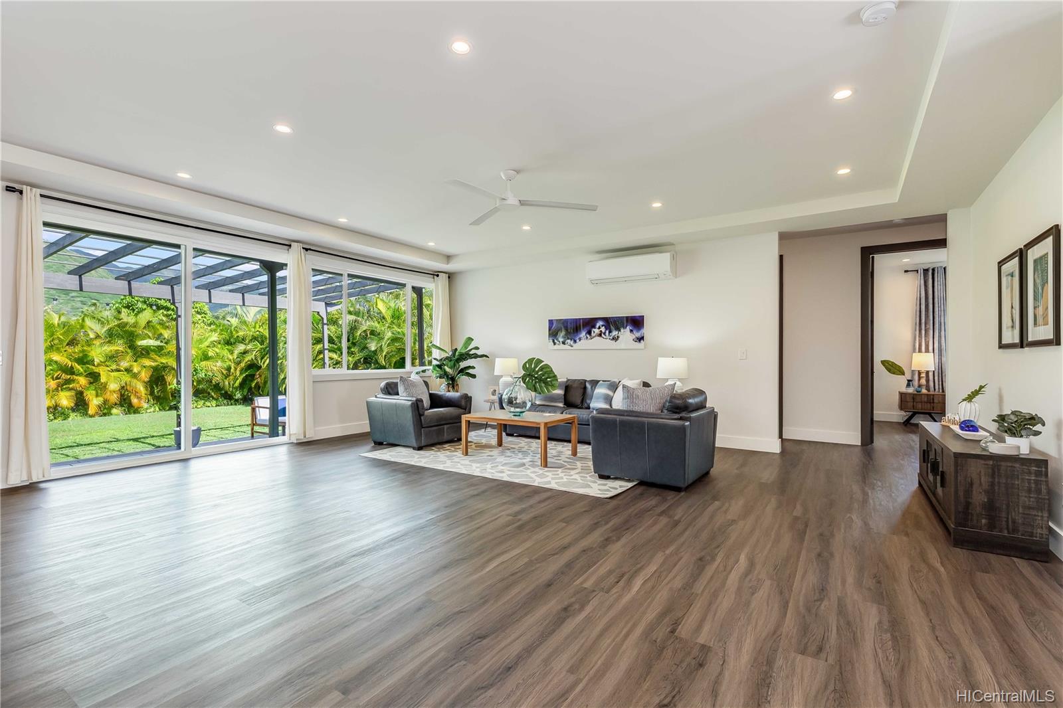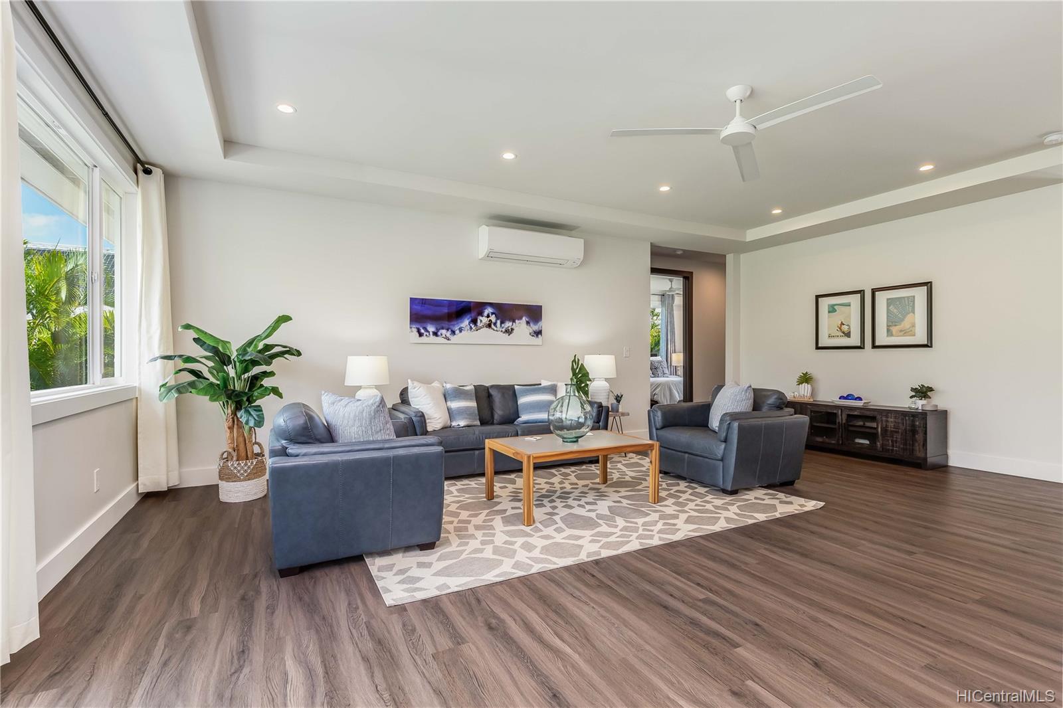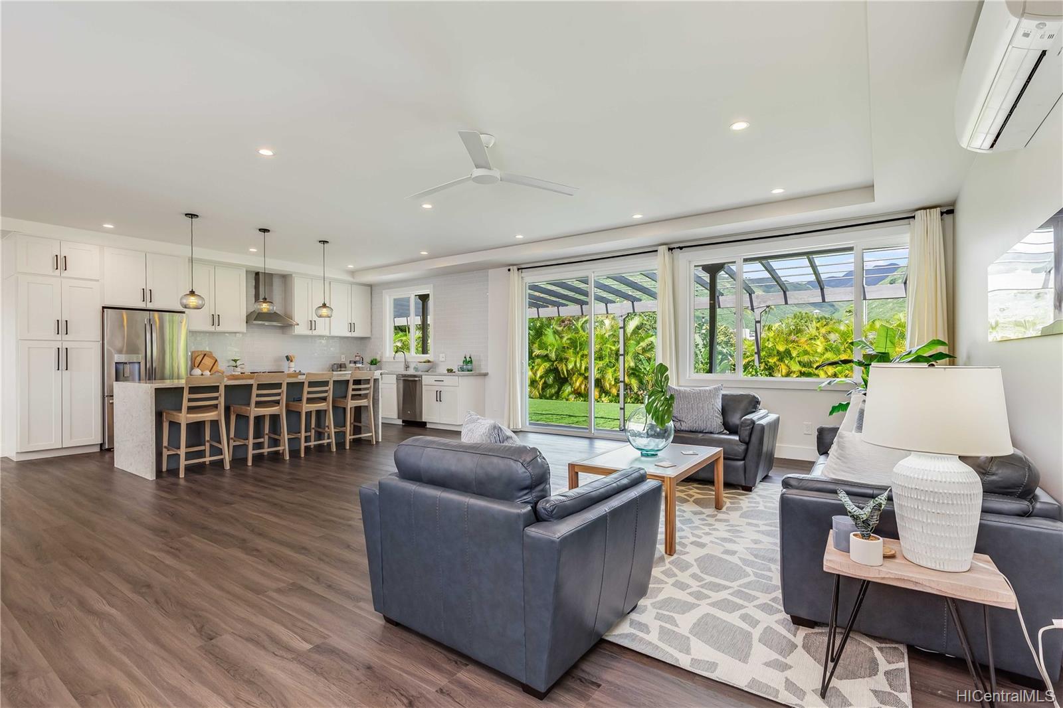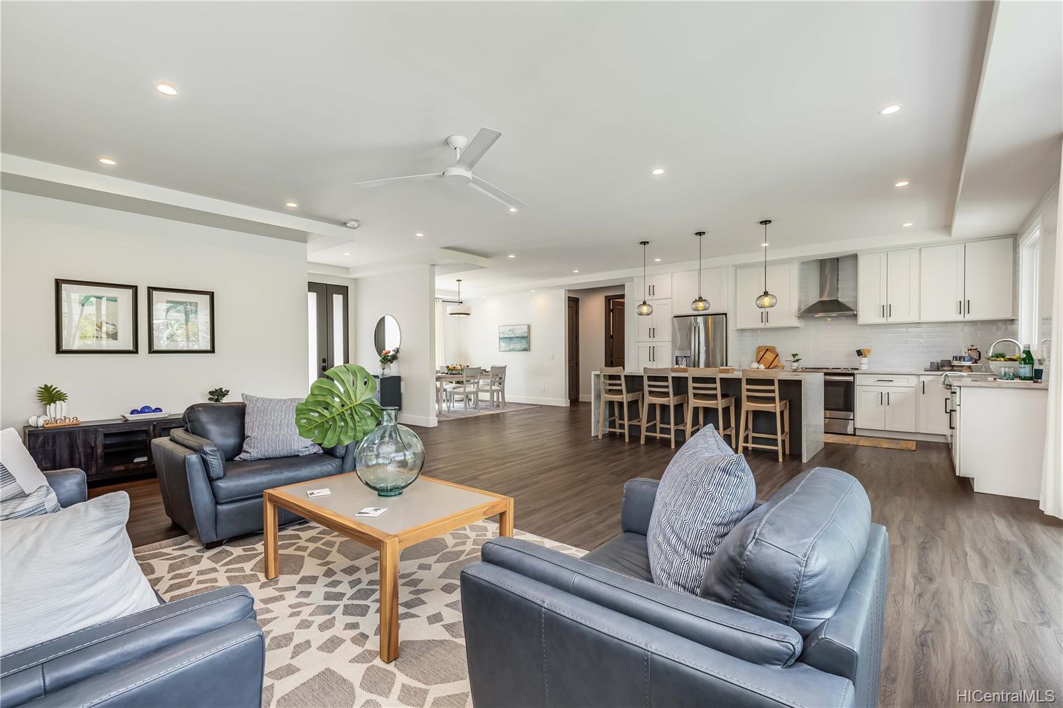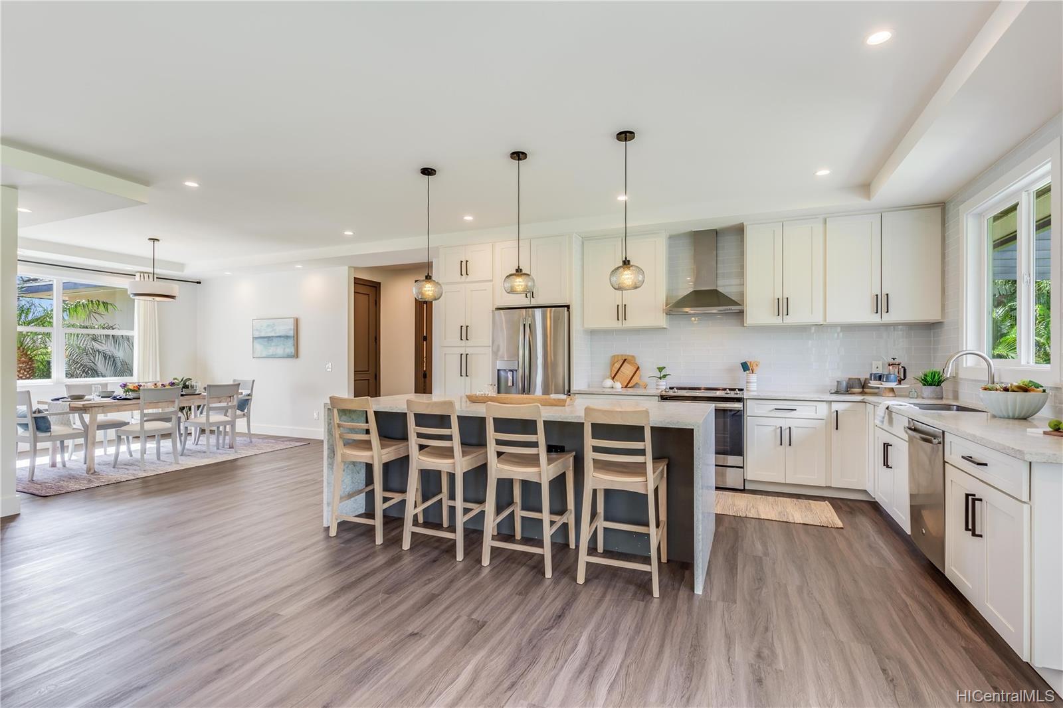180 Niuiki Circle
Honolulu, HI 96821
$2,495,000
Property Type
Single Family
Beds
4
Baths
3
Parking
2
Balcony
Yes
Basic Info
- MLS Number: 202200190
- HOA Fees:
- Maintenance Fees:
- Neighbourhood: NIU BEACH
- TMK: 1-3-7-2-31
- Annual Tax Amount: $16170.96/year
Property description
2550
11361.00
NIU BEACH PENINSULA. Here is your opportunity to own an almost new home. This is a single-level home with 9ft ceilings throughout the entire house and split ac in each room. Spacious open floor plan consisting of 4 bedrooms, 3 baths, 2 car garage and more! Great home for entertaining or enjoying family time read more with large level backyard space. Relax and unwind as you enjoy the mountain views from your backyard lanai. Homeowners also enjoy private/gated ocean access that is perfect for paddleboarding, kayaking, etc. Feel right at home in this small quiet neighborhood located on Niuiki Circle. Close to shopping, eateries, and entertainment in either direction. One or more photos have been enhanced.
Construction Materials: Masonry/Stucco,Wood Frame
Flooring: Vinyl
Inclusion
- AC Central
- Auto Garage Door Opener
- Cable TV
- Ceiling Fan
- Chandelier
- Dishwasher
- Disposal
- Drapes
- Dryer
- Lawn Sprinkler
- Microwave
- Range Hood
- Range/Oven
- Refrigerator
- Solar Heater
- Washer
Honolulu, HI 96821
Mortgage Calculator
$5794 per month
| Architectural Style: | Detach Single Family |
| Flood Zone: | Zone AE |
| Land Tenure: | FS - Fee Simple |
| Major Area: | DiamondHd |
| Market Status: | Sold |
| Unit Features: | N/A |
| Unit View: | Garden |
| Amenities: | Bedroom on 1st Floor,Full Bath on 1st Floor,Landscaped,Patio/Deck,Wall/Fence |
| Association Community Name: | Niu Peninsula Com |
| Easements: | Beach Access |
| Internet Automated Valuation: | 1 |
| Latitude: | 21.2812503 |
| Longitude: | -157.7350762 |
| Listing Service: | Full Service |
| Lot Features: | Clear |
| Lot Size Area: | 11361.00 |
| MLS Area Major: | DiamondHd |
| Parking Features: | Garage |
| Permit Address Internet: | 1 |
| Pool Features: | None |
| Property Condition: | Excellent |
| Property Sub Type: | Single Family |
| SQFT Garage Carport: | 2 |
| SQFT Roofed Living: | 2136 |
| Stories Type: | One |
| Topography: | Level |
| Utilities: | Cable,Connected,Sewer Fee,Underground Electricity,Water |
| View: | Garden |
| YearBuilt: | 2018 |
Contact An Agent
604926
